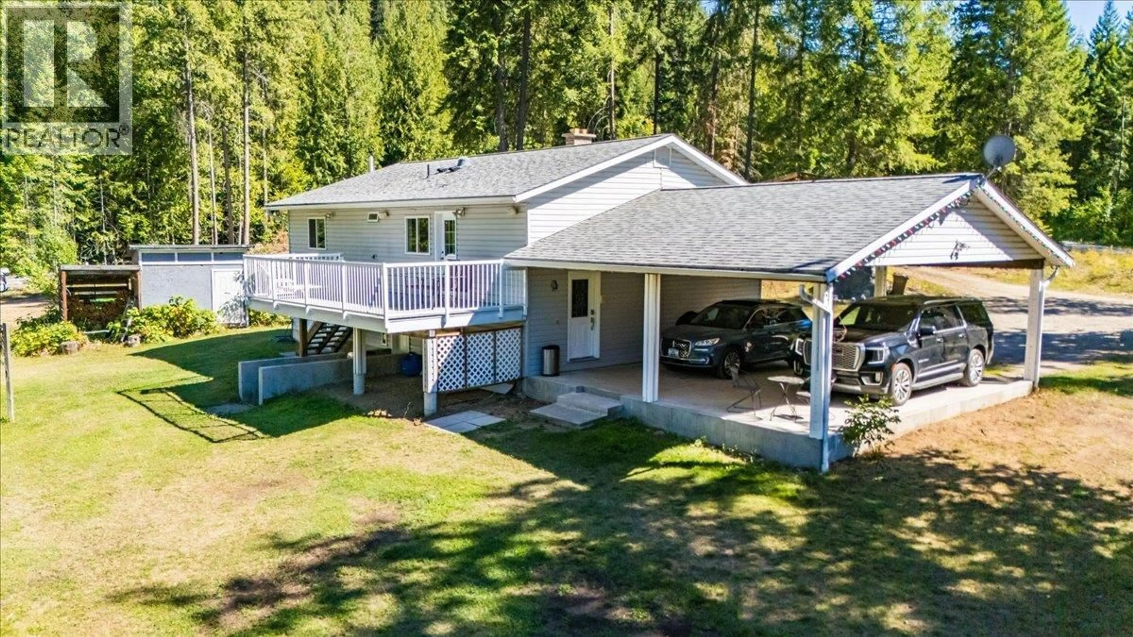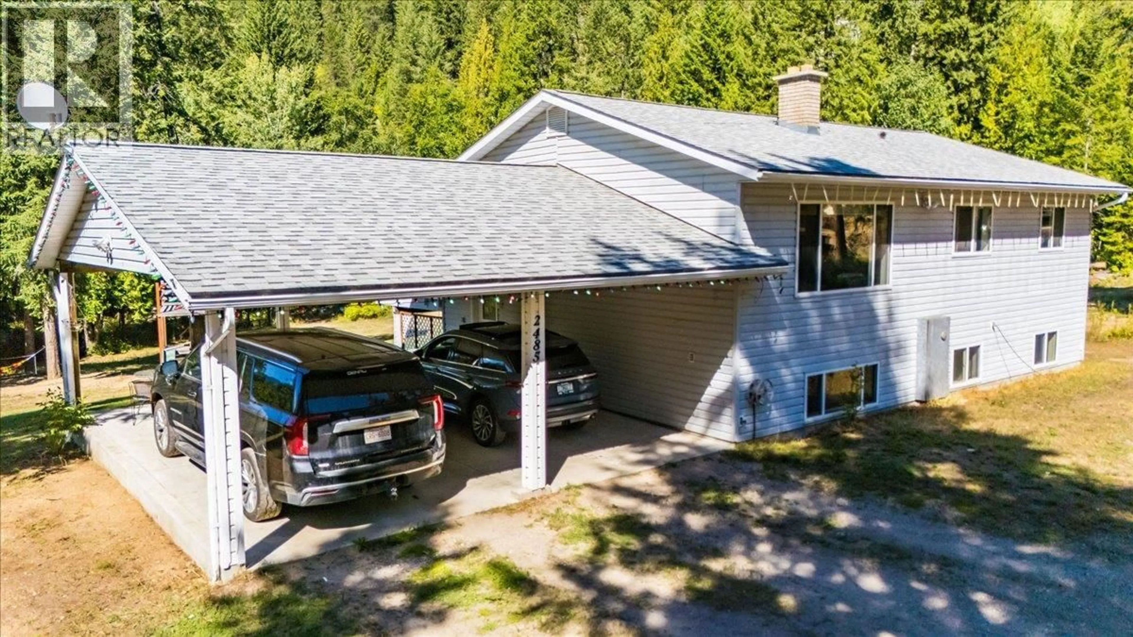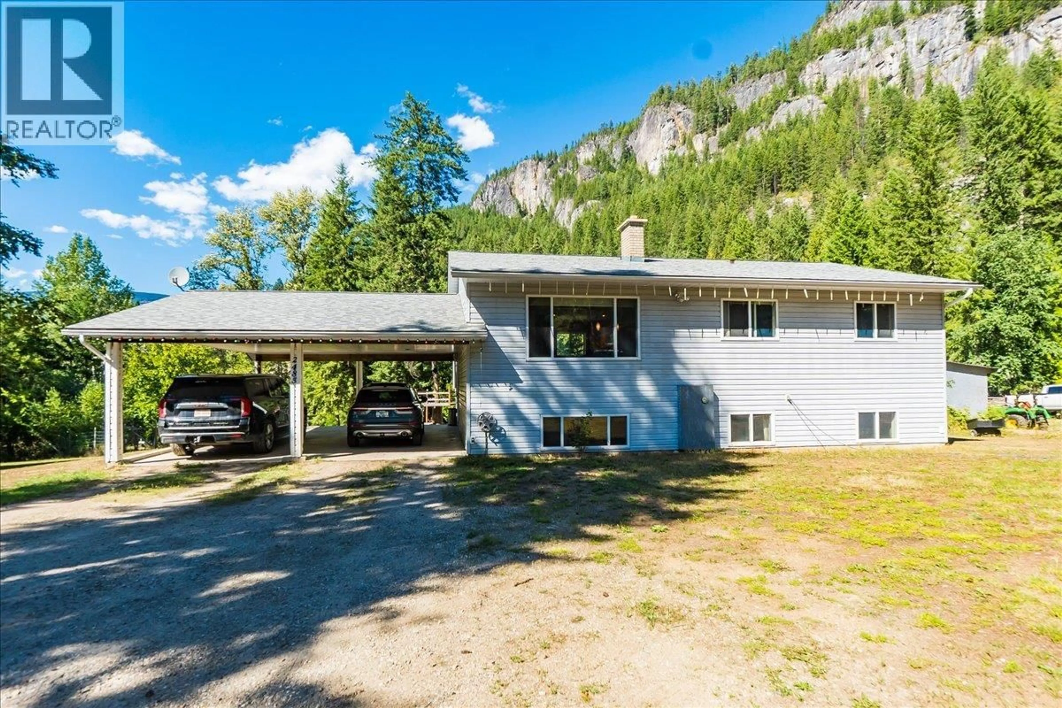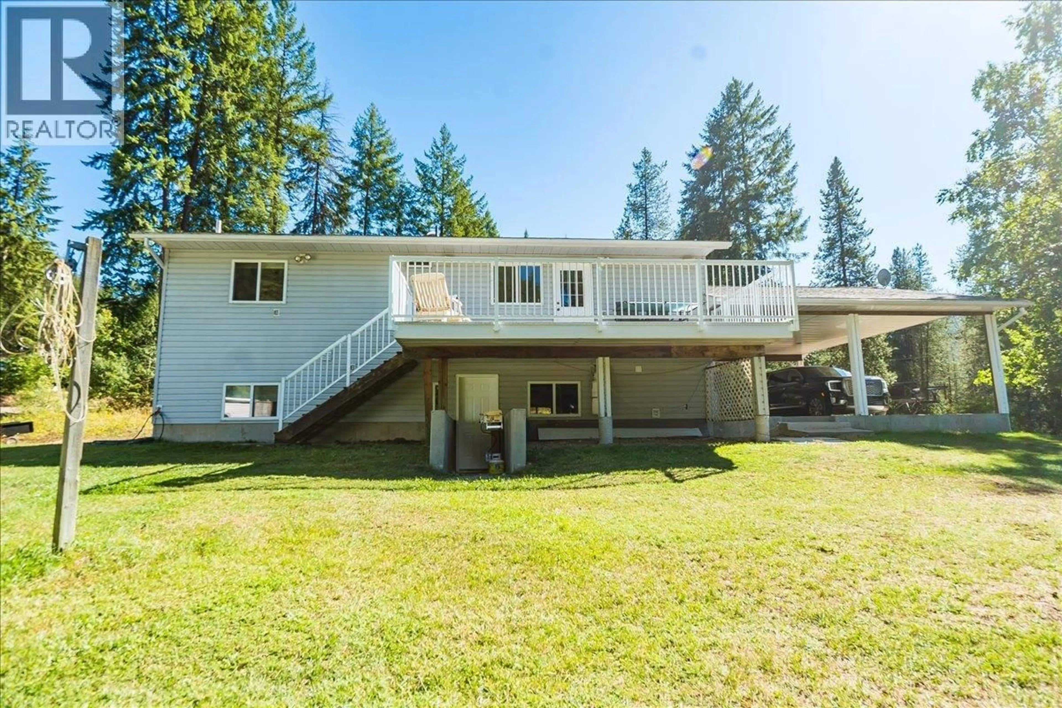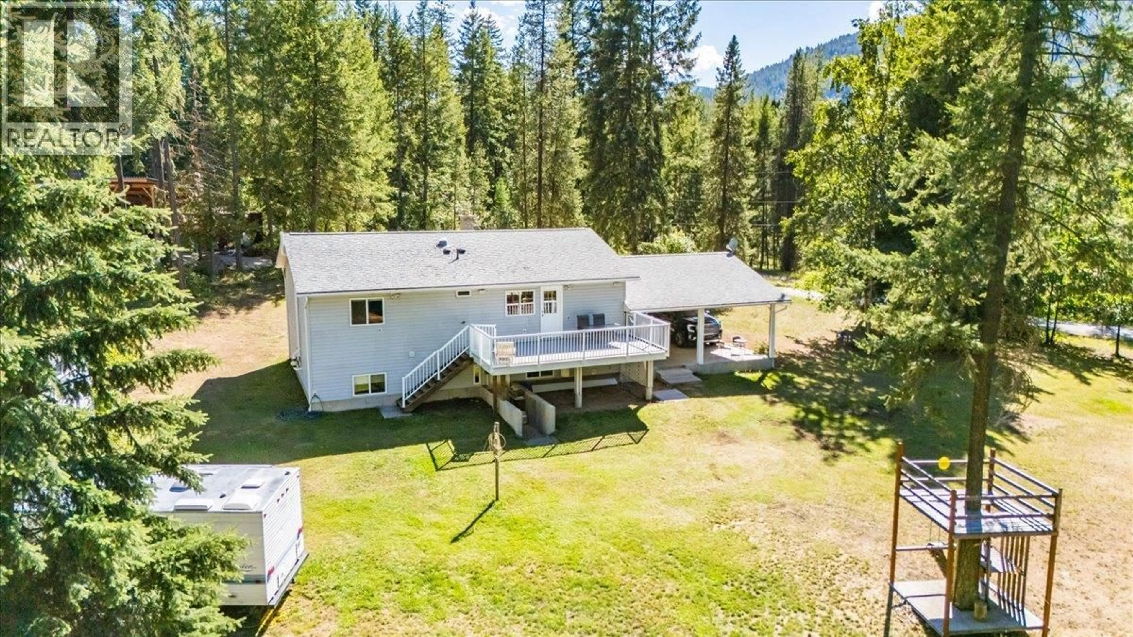2485 UPPER GIBSON ROAD, Castlegar, British Columbia V1N4S7
Contact us about this property
Highlights
Estimated valueThis is the price Wahi expects this property to sell for.
The calculation is powered by our Instant Home Value Estimate, which uses current market and property price trends to estimate your home’s value with a 90% accuracy rate.Not available
Price/Sqft$306/sqft
Monthly cost
Open Calculator
Description
Welcome to Your Rural Retreat in Pass Creek Nestled on 2.97 acres of treed privacy, this 3–4 bedroom, 2 bathroom family home offers the best of both worlds—peaceful country living just 10 minutes from Castlegar. Surrounded by nature, this property provides plenty of room for kids to explore, space for a garden, and open areas to accommodate all the “big toys,” from logging trucks to outdoor equipment. A covered shelter adds even more convenience for storage and protection. With over 2,200 sq. ft. of living space, the home is warm and welcoming with room for your family to grow. Large windows frame views of the property, while the open and functional layout provides both gathering spaces and cozy corners to enjoy quiet moments. Step outside to enjoy a large back deck for gatherings, or find a quiet nook among the property’s intimate spaces to soak up the peace and tranquility of rural life. A double carport provides sheltered parking, and there’s still plenty of room to grow, play, and make this property truly your own. Whether you’re dreaming of raising a family in the country, creating a retreat space, or simply enjoying the freedom of land and fresh air, this Pass Creek property is full of possibilities. (id:39198)
Property Details
Interior
Features
Basement Floor
Storage
8' x 13'7''Full bathroom
Laundry room
11'6'' x 12'6''Bedroom
12'6'' x 14'Exterior
Parking
Garage spaces -
Garage type -
Total parking spaces 10
Property History
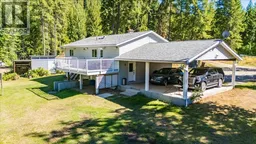 50
50
