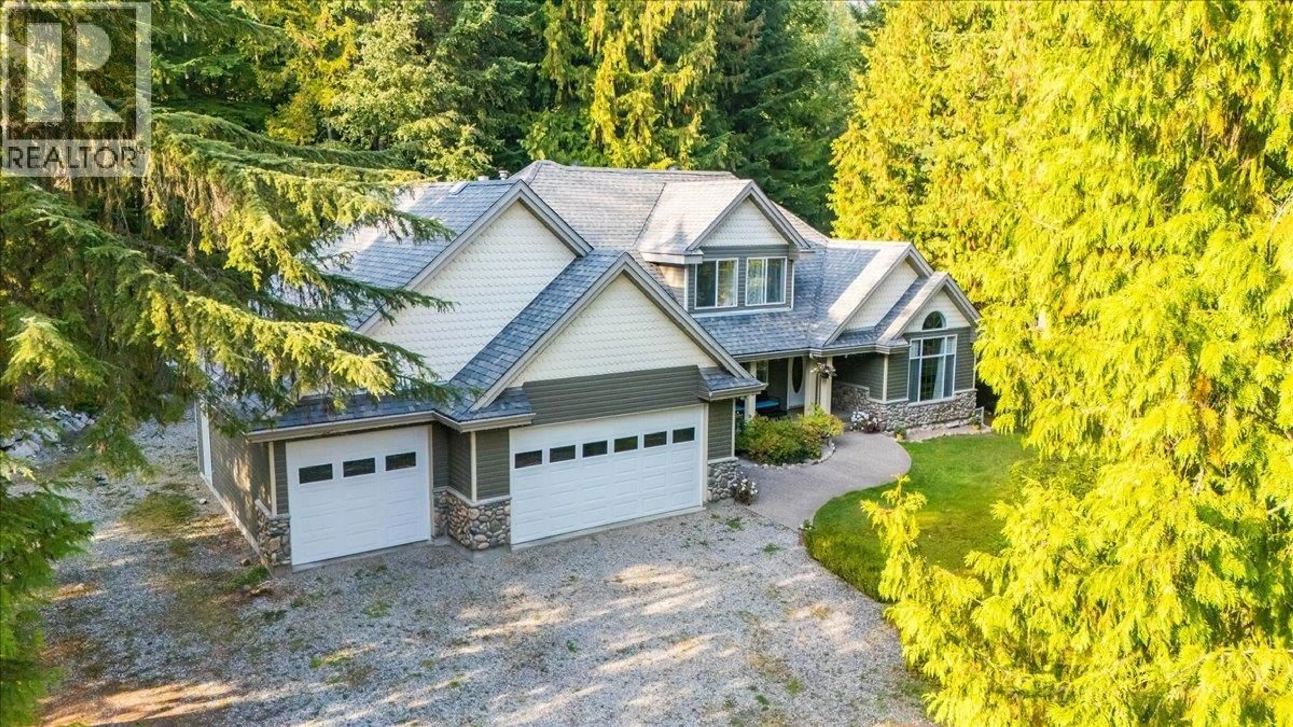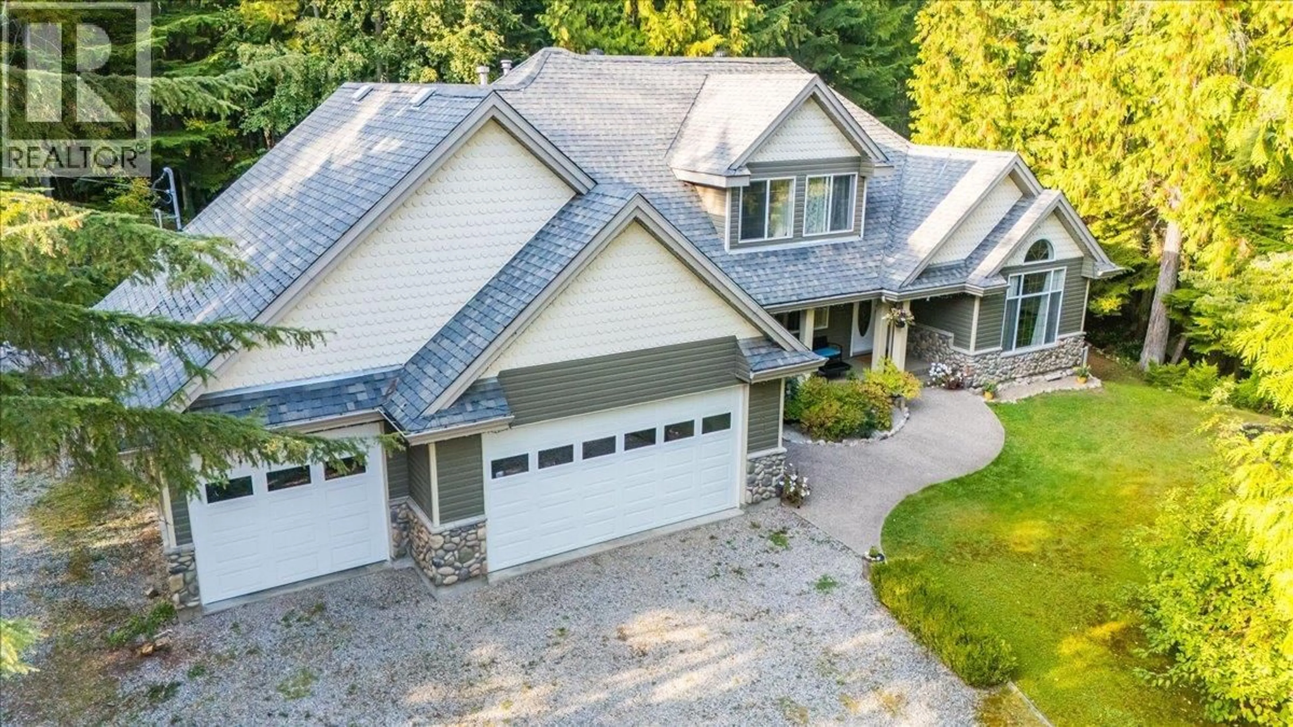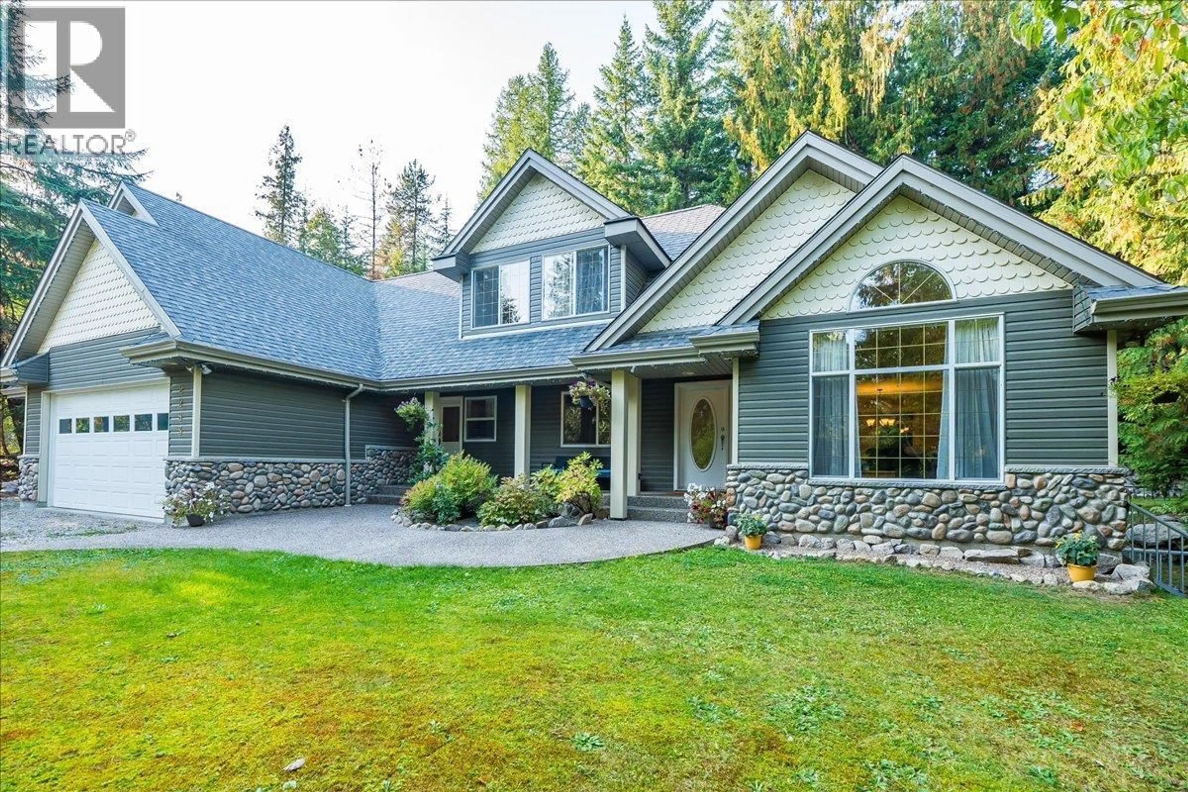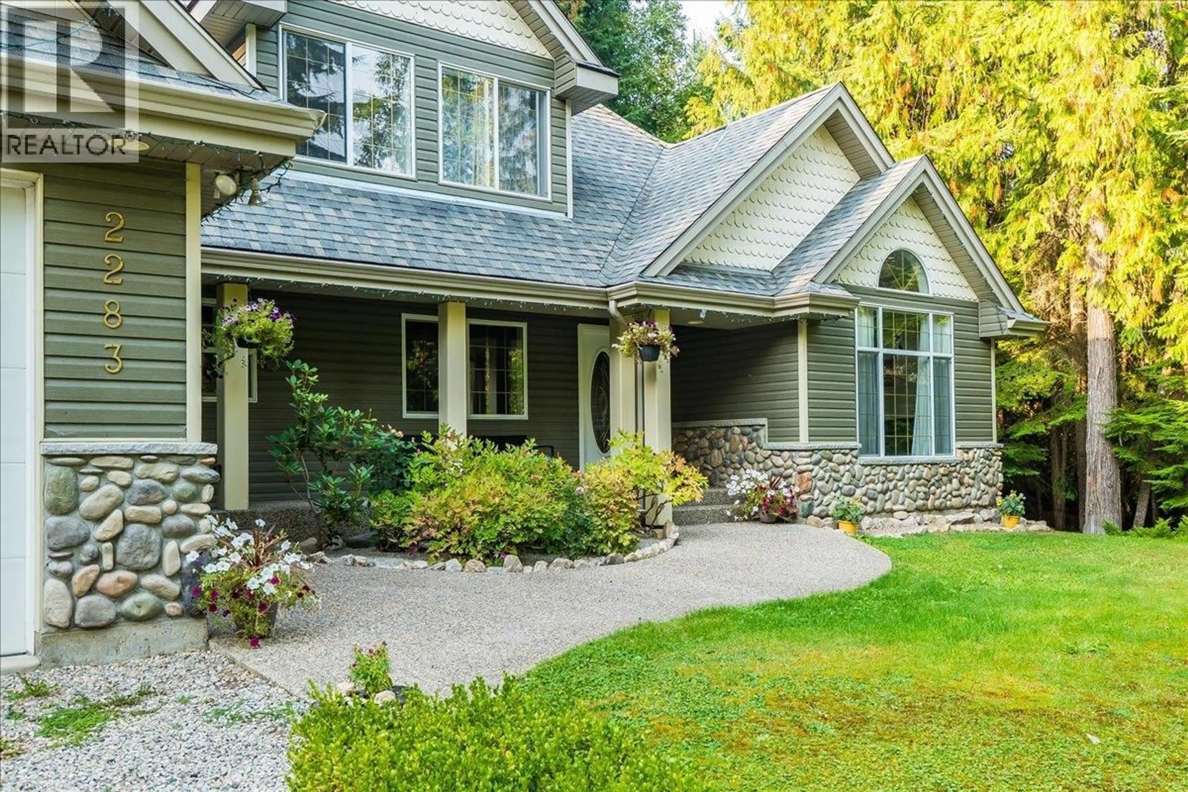2283 CRYSTAL SPRINGS ROAD, Nelson, British Columbia V1L6K4
Contact us about this property
Highlights
Estimated valueThis is the price Wahi expects this property to sell for.
The calculation is powered by our Instant Home Value Estimate, which uses current market and property price trends to estimate your home’s value with a 90% accuracy rate.Not available
Price/Sqft$341/sqft
Monthly cost
Open Calculator
Description
This breathtaking, meticulously well-kept estate, nestled just minutes from Nelson along the serene West Arm of Kootenay Lake, is a true masterpiece. Spanning an expansive layout, this home boasts radiant gel heating throughout and a natural gas fireplace ensuring year-round comfort. The grand master suite is a haven of luxury, featuring a spacious walk-in closet and a sophisticated 4-piece en-suite bathroom. The gourmet kitchen shines with top-of-the-line stainless steel appliances, while the massive triple attached garage offers ample space for vehicles and more. With 4 generously sized bedrooms and 3 modern bathrooms, this home is ideal for large families or hosting guests during holidays. The newly upgraded basement elevates this property to another level, now featuring a gym area for fitness enthusiasts and a luxurious theatre room perfect for movie nights or entertaining. The basement also offers additional space to customize to your vision, allowing you to add your personal touch. Outside, the fully landscaped yard blends seamlessly with a tranquil Fir and Cedar forest at the rear of the property, creating a private, natural retreat. With abundant storage throughout the home and grounds, you’ll have plenty of room for all your recreational gear and toys. This extraordinary residence combines elegance, functionality, and natural beauty—an absolute must-see for discerning buyers! (id:39198)
Property Details
Interior
Features
Second level Floor
Bedroom
12'1'' x 9'11''Full bathroom
Bedroom
9'8'' x 13'10''Recreation room
12'1'' x 14'0''Exterior
Parking
Garage spaces -
Garage type -
Total parking spaces 8
Property History
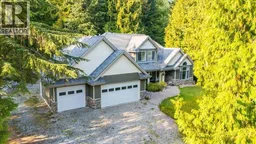 98
98
