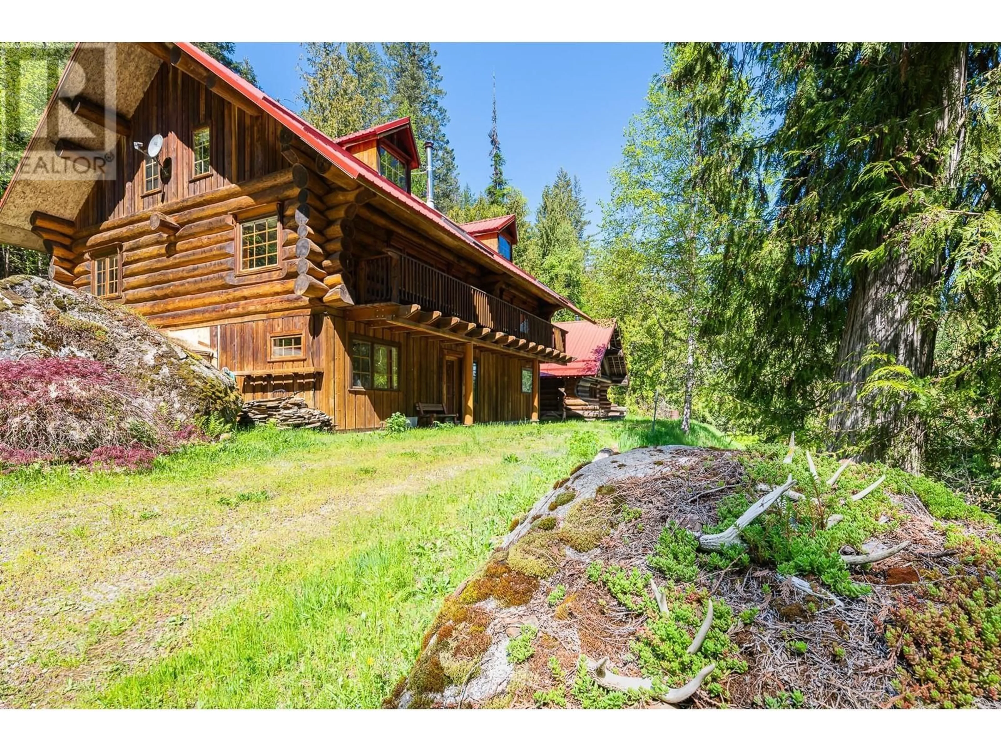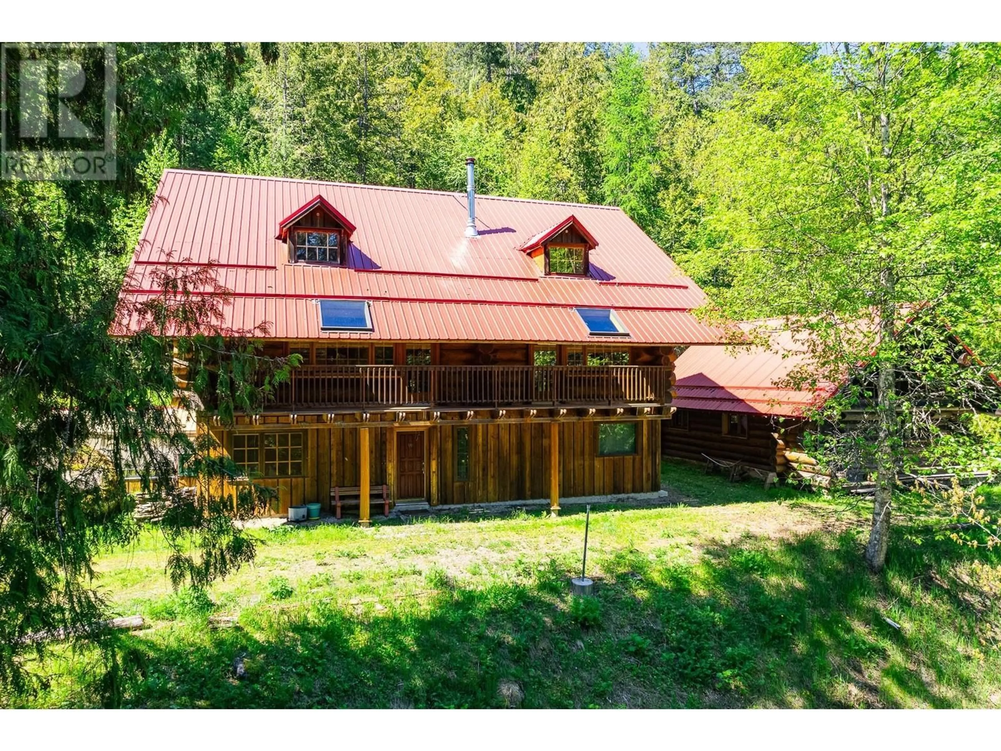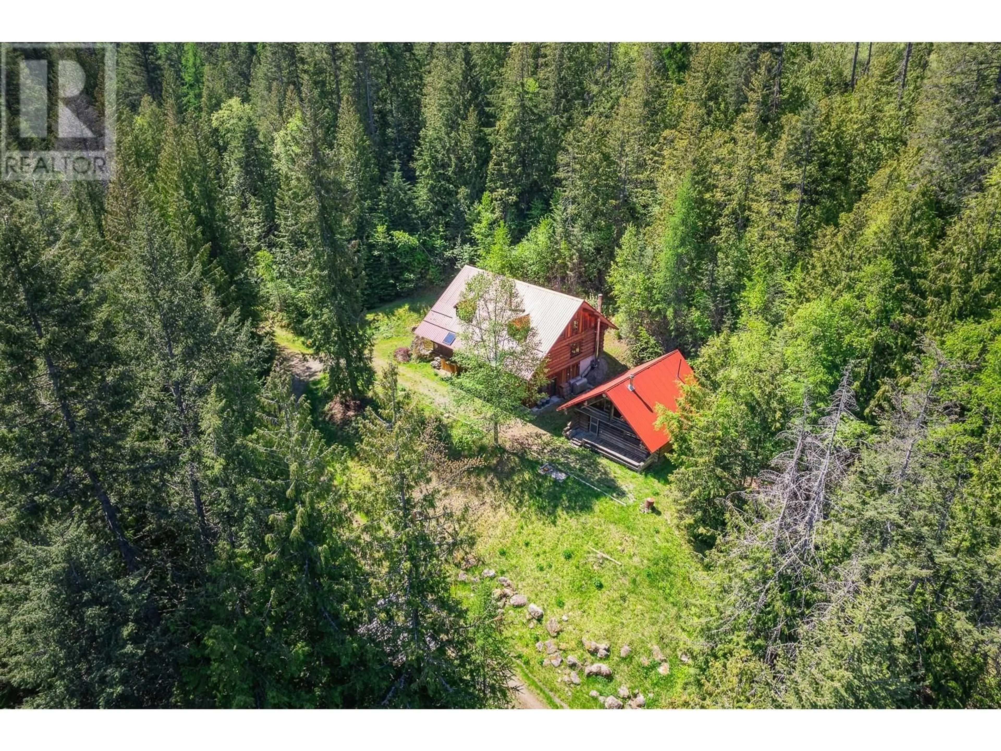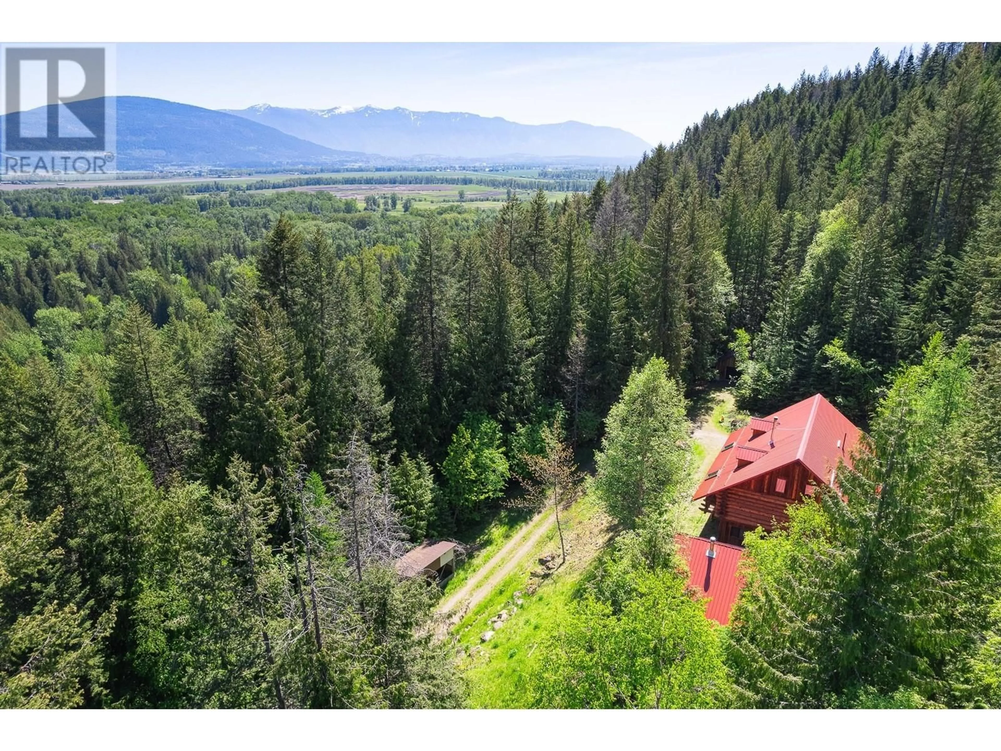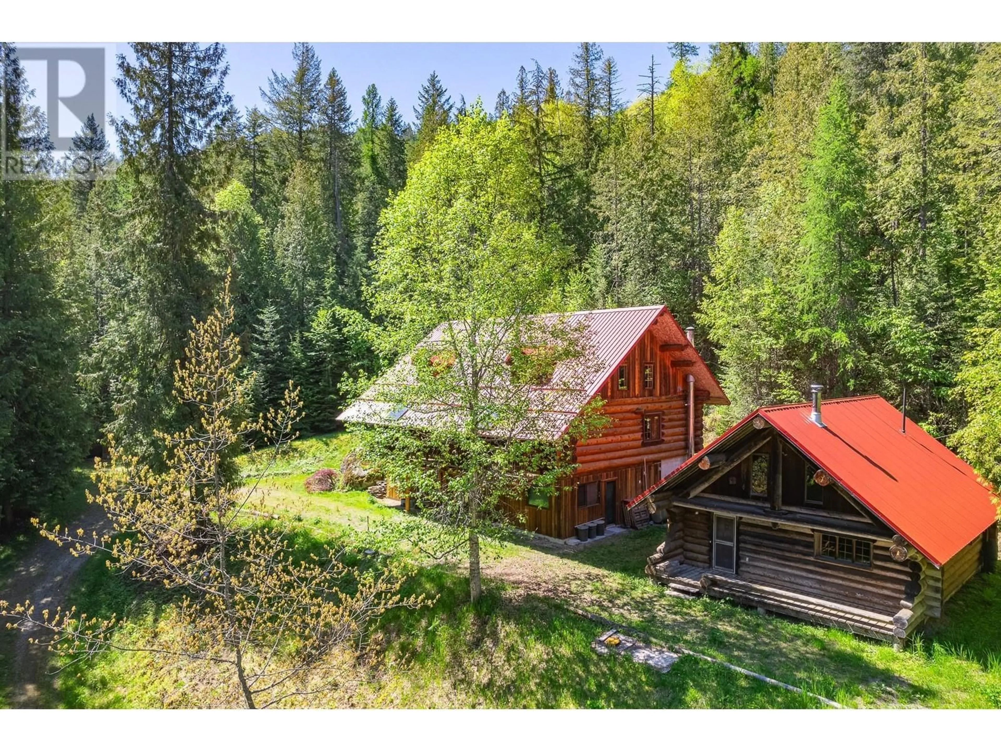2197 3 HIGHWAY, Creston, British Columbia V0B1G7
Contact us about this property
Highlights
Estimated ValueThis is the price Wahi expects this property to sell for.
The calculation is powered by our Instant Home Value Estimate, which uses current market and property price trends to estimate your home’s value with a 90% accuracy rate.Not available
Price/Sqft$272/sqft
Est. Mortgage$3,865/mo
Tax Amount ()$4,661/yr
Days On Market28 days
Description
Privacy awaits! 31.15 acres of treed property that offers peaceful seclusion and yet you are just minutes from Creston. This two story custom built log home with loft was constructed in 1993 for the Sellers who designed the layout to be functional as well as beautiful. Hardwood flooring, soaring vaulted ceilings, beautiful tilework, custom windows and so much more. This spacious home has flexibility for layout on both the main flooring the grade level walk out lower level, there is a partially finished loft that would make an incredible master suite, home office, or studio the possibilities are plentiful. The Components of the home will impress you as well, the combination pellet/oil boiler hydronic heating system provides in-floor radiant heating. There is also a wood burning fireplace. An added feature on the property is a 626 sq ft self contained guest cottage with loft that was constructed in 1987 - perfect for visiting guests - and there is a detached garage / workshop and a large greenhouse accessed from the home. This property is serviced by a deep drilled well, a sewage disposal system that services both the house and the cottage, and a 200 amp panel for your power. The Sellers recently had the plumbing lines updated as well. If you want to live in nature, surrounded by the smell of cedar trees, yet be able to get to work and town quickly, this may be the property for you. Call your REALTOR and prepare to fall in love with the charm! (id:39198)
Property Details
Interior
Features
Basement Floor
Utility room
7'6'' x 8'6''Storage
7'6'' x 8'6''Workshop
16'0'' x 17'6''Other
7'6'' x 8'6''Exterior
Parking
Garage spaces -
Garage type -
Total parking spaces 4
Property History
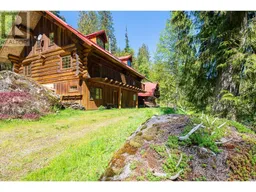 55
55
