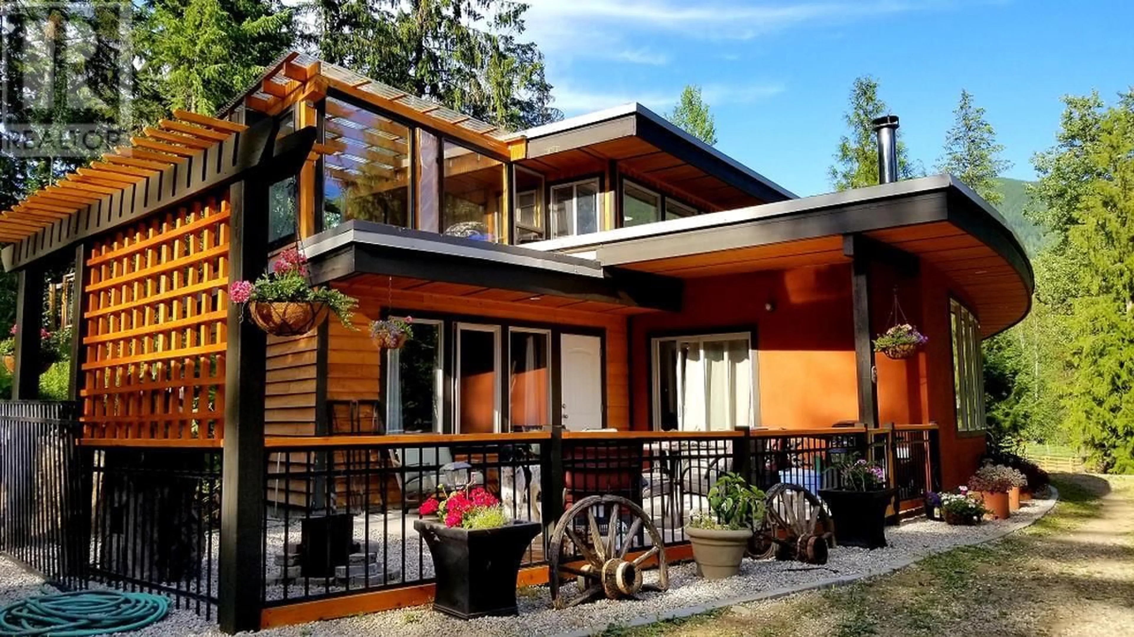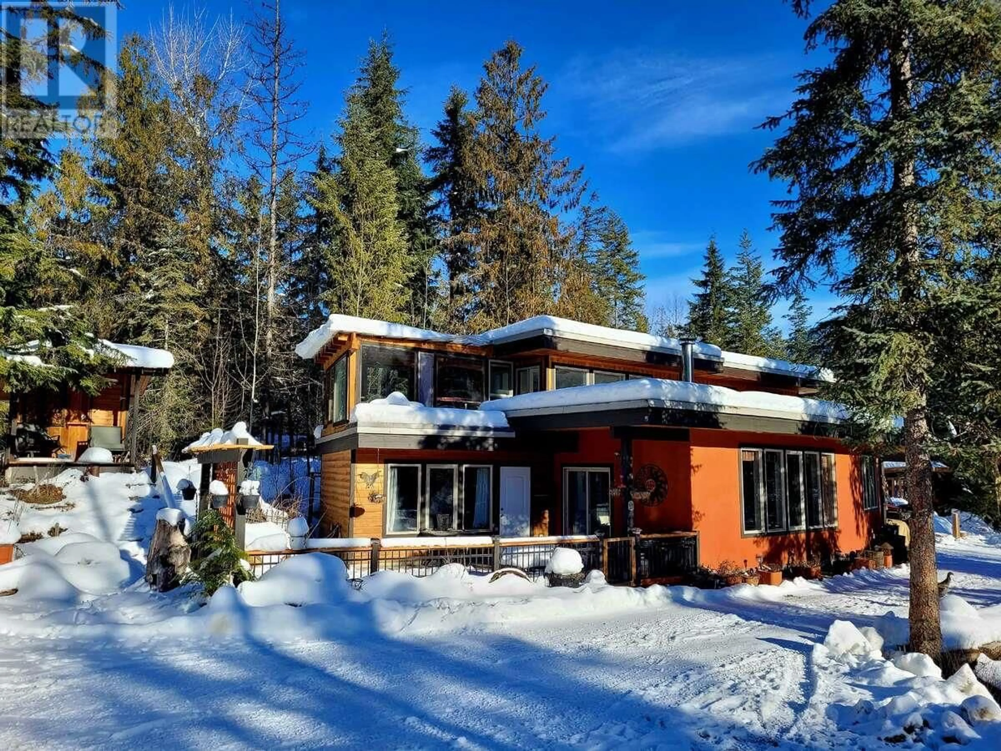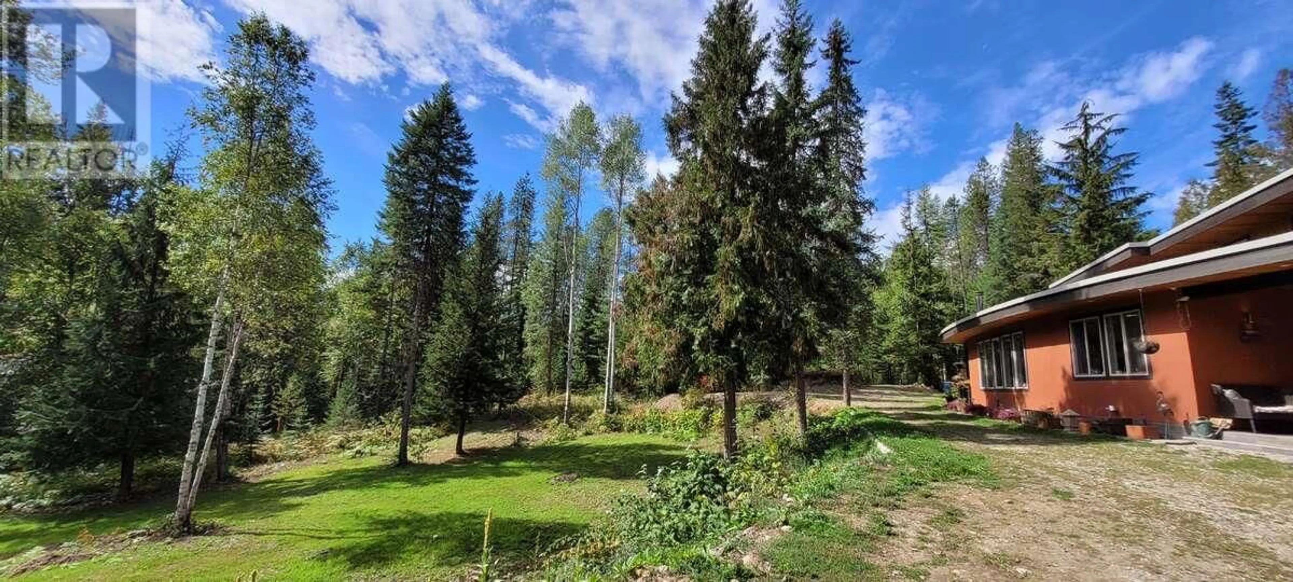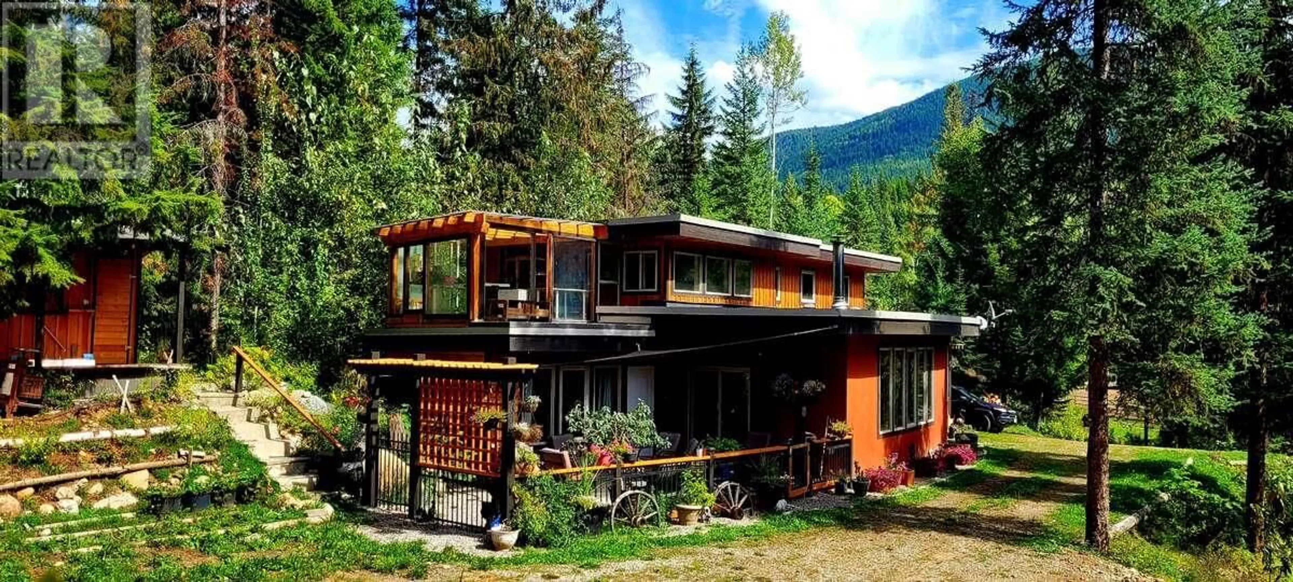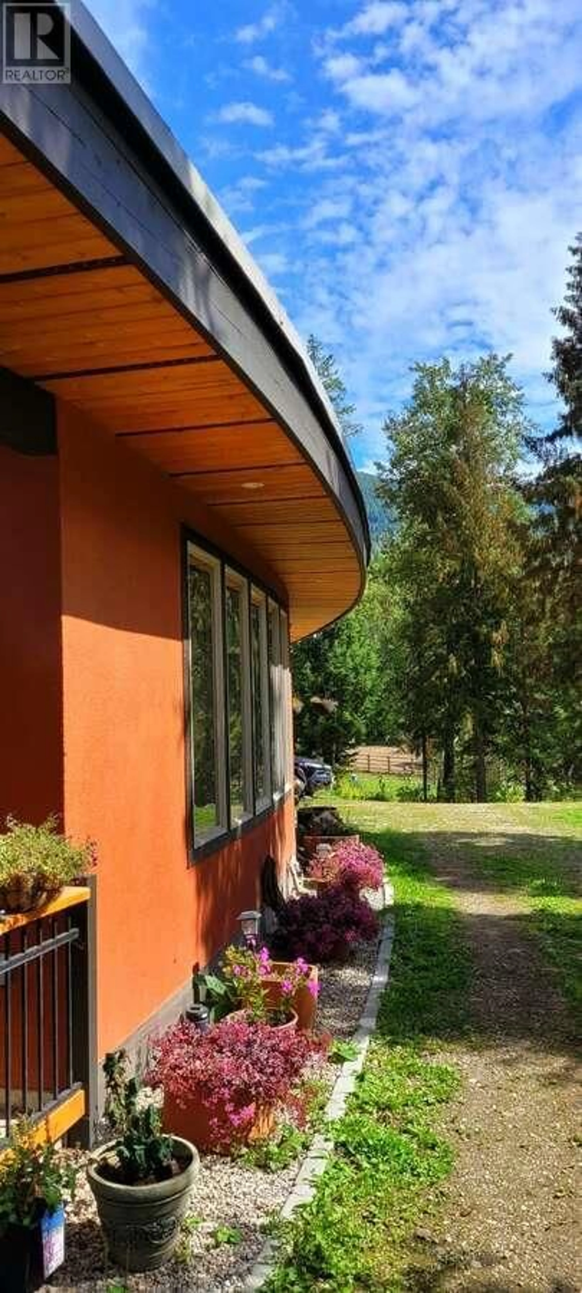216 ROSEBUD LAKE ROAD, Salmo, British Columbia V0G1Z0
Contact us about this property
Highlights
Estimated ValueThis is the price Wahi expects this property to sell for.
The calculation is powered by our Instant Home Value Estimate, which uses current market and property price trends to estimate your home’s value with a 90% accuracy rate.Not available
Price/Sqft$465/sqft
Est. Mortgage$3,775/mo
Tax Amount ()$1,675/yr
Days On Market60 days
Description
For more information, please click Brochure button. Private Paradise in Salmo – 2.5 Acres of Serenity. Escape to your secluded retreat at 216 Rosebud Lake Road, just 15 minutes south of Salmo. This 2.5-acre tree-lined property offers peace and privacy, with Eldorado Creek flowing through. Located on a quiet dead-end road, just 3 km from Rosebud Lake Regional Park, it’s perfect for outdoor enthusiasts. Designed by Nelson architect, this south-facing home enjoys year-round sunshine and panoramic mountain views. The property is not in ALR, offering self-sustainability potential. A wood furnace provides in-floor heating on both levels, with electric backup. A double carport with a breezeway connects to the home, and a 10’ x 10’ root cellar is built into the hillside. Additional features include a solarium/greenhouse, chicken coop, and fenced areas for horses or livestock. Inside, the main level boasts 9-ft ceilings, a gourmet kitchen with concrete marble countertops, a breakfast bar, and open living spaces. A wood fireplace adds warmth, while the primary bedroom opens to a sun patio. The home offers 4-5 bedrooms, two 3-piece bathrooms (one with a Jacuzzi tub), and a cedar sauna with a Japanese cold plunge tub. Outdoor highlights include private camping spots, a 6-ft fenced dog run, a 28’ x 12’ RV/hay storage shed, two 10’ x 10’ storage sheds, and a wood shed. High-speed internet and school bus service are available. (id:39198)
Property Details
Interior
Features
Second level Floor
Sunroom
12'0'' x 12'0''Storage
11'0'' x 10'0''Den
6'0'' x 9'0''3pc Bathroom
5'6'' x 6'0''Exterior
Parking
Garage spaces -
Garage type -
Total parking spaces 2
Property History
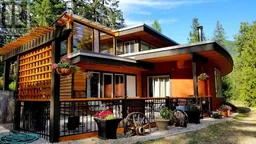 47
47
