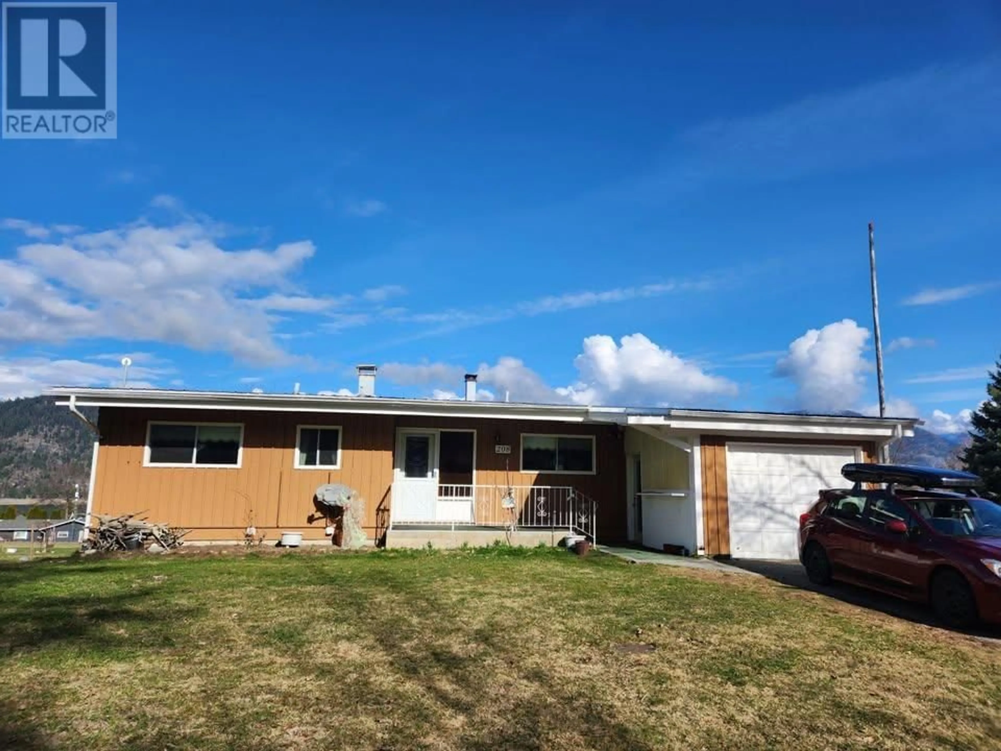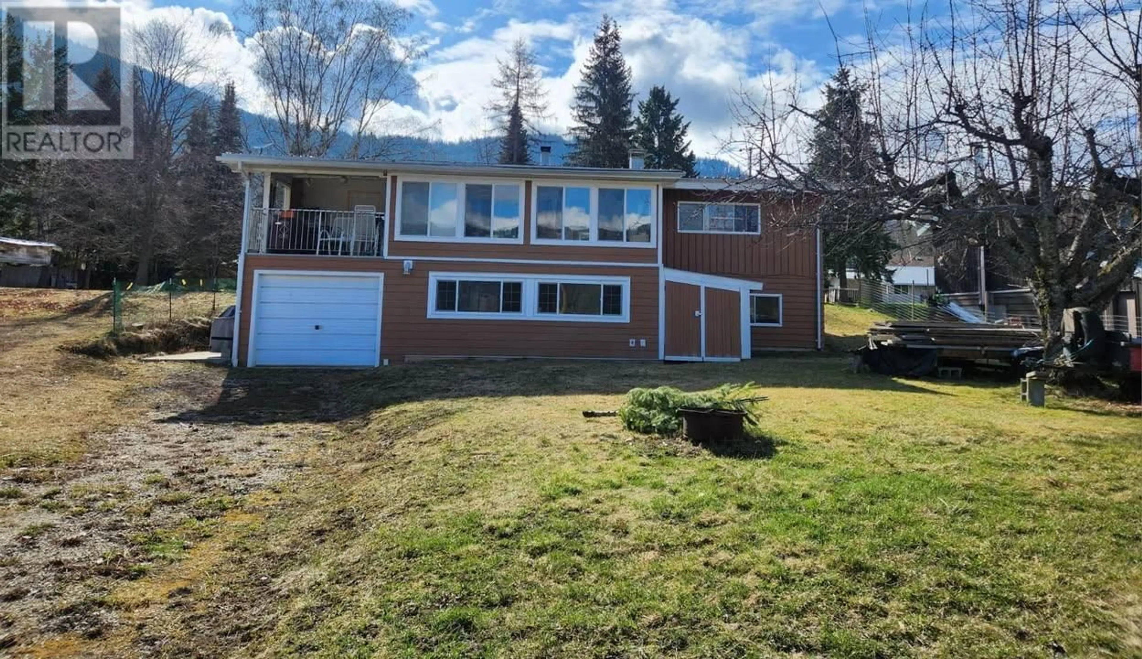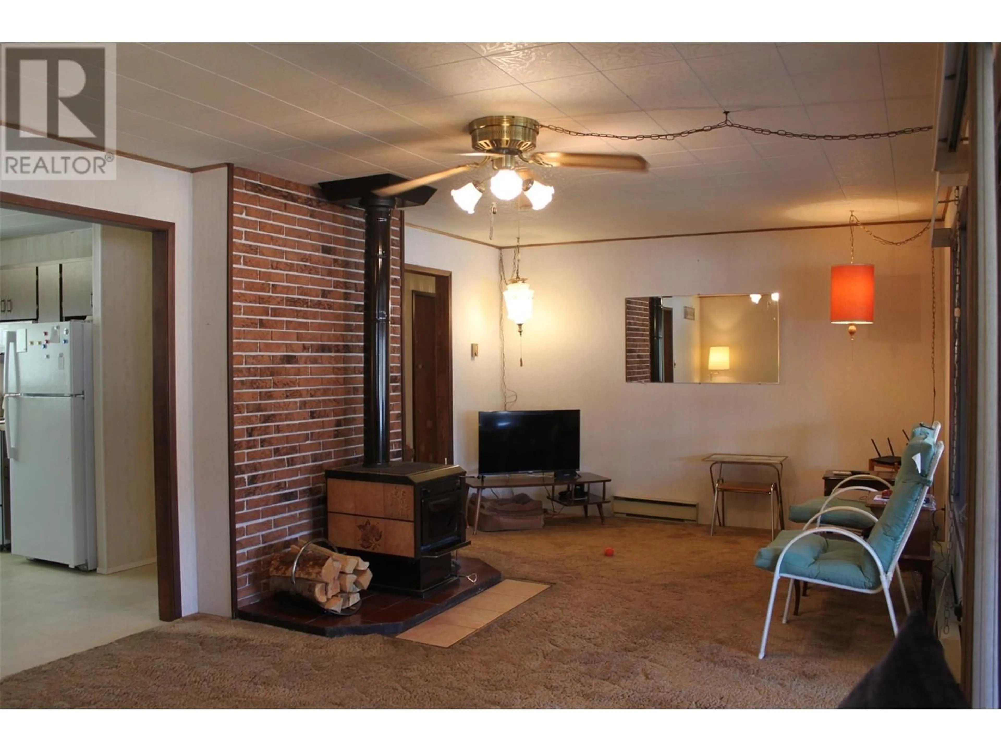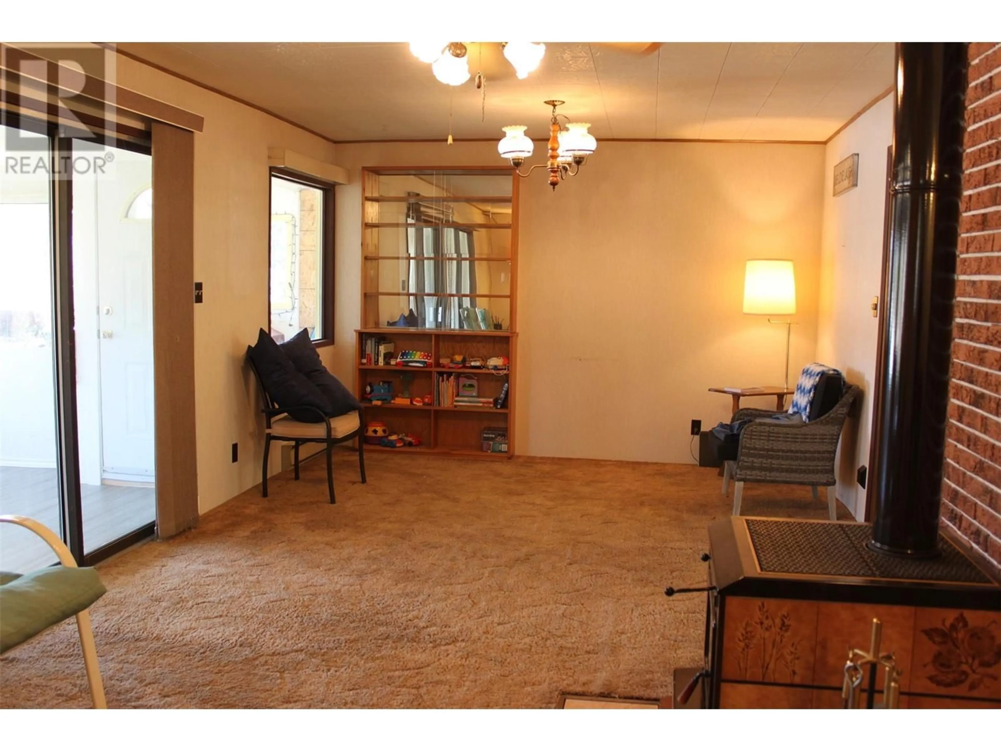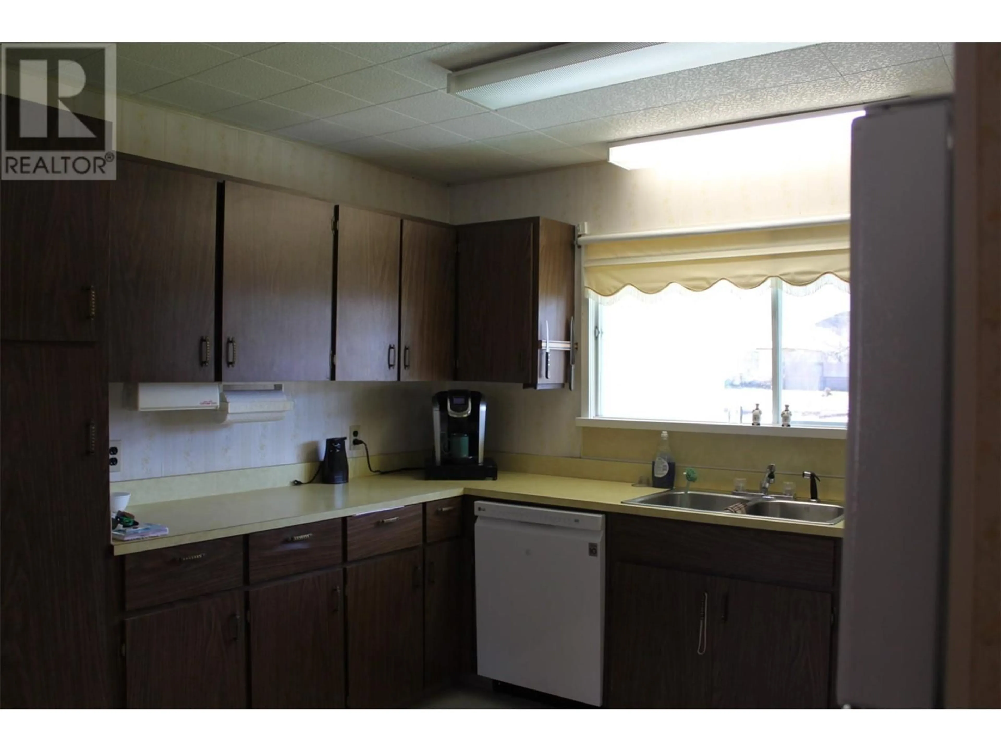208 MAPLE STREET, Fauquier, British Columbia V0G1K0
Contact us about this property
Highlights
Estimated valueThis is the price Wahi expects this property to sell for.
The calculation is powered by our Instant Home Value Estimate, which uses current market and property price trends to estimate your home’s value with a 90% accuracy rate.Not available
Price/Sqft$189/sqft
Monthly cost
Open Calculator
Description
Just listed in Fauquier - 1380 square feet plus full basement. The main floor features a large living room, 2 bedrooms, full bath, kitchen, and spacious 'sun room'. Have your morning coffee in the sunroom, or sit on the covered deck and enjoy the beautiful mountain views! The basement has the laundry, a rec room, workshop space, bathroom, and a 2nd kitchen - great for doing your canning and preserves, or use for your guests. There's a single attached garage our front for your car, then there's an attached garage in the basement area which would work great for your ATV, bike, etc. Plus there's detached storage space, and wood shed. Large lot with plenty of room. Close to the 9-hole golf course, boat launch, beach, as well as plenty of off-road trails and backcountry to explore....Fauquier is a great little community! 40 minutes to Nakusp and about an hour and a half to the Okanagan - this just might be the perfect place for your vacations and get-aways! (id:39198)
Property Details
Interior
Features
Basement Floor
Kitchen
13' x 20'Workshop
12'8'' x 22'2''Full bathroom
6'5'' x 8'2''Laundry room
11' x 11'Exterior
Parking
Garage spaces -
Garage type -
Total parking spaces 1
Property History
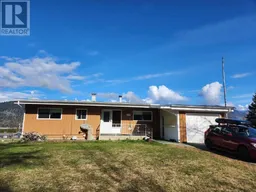 27
27
