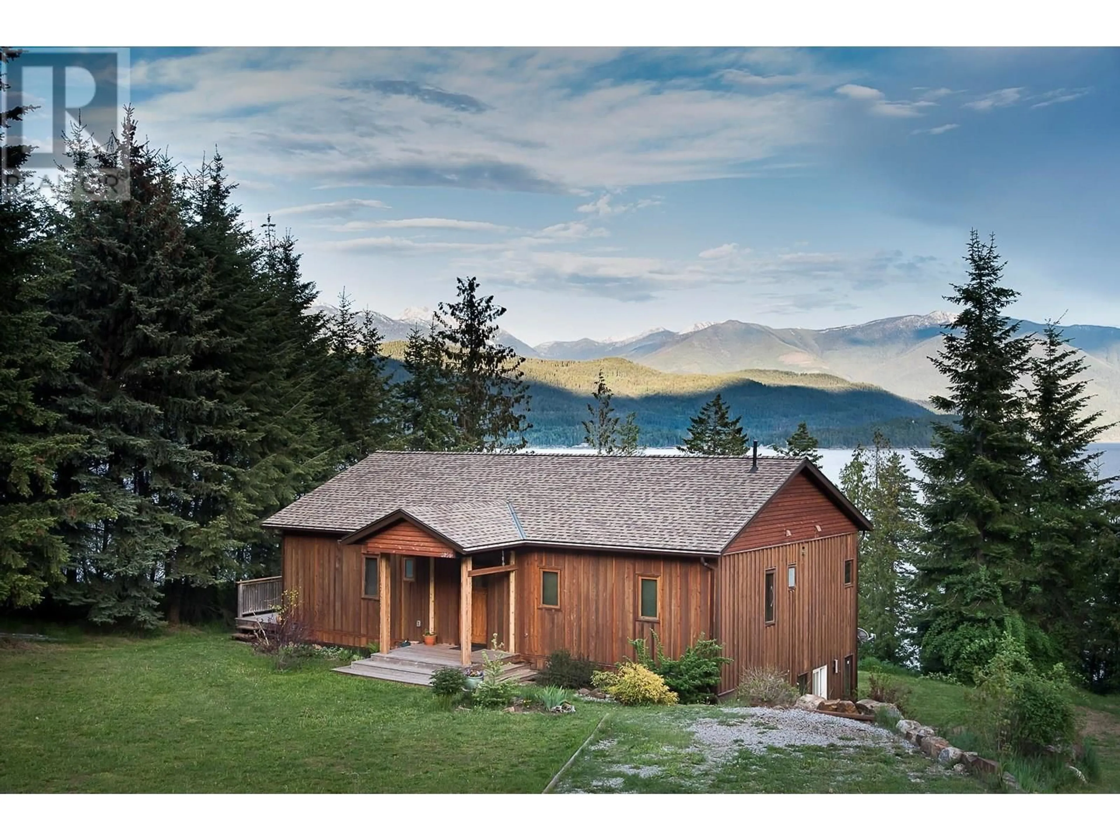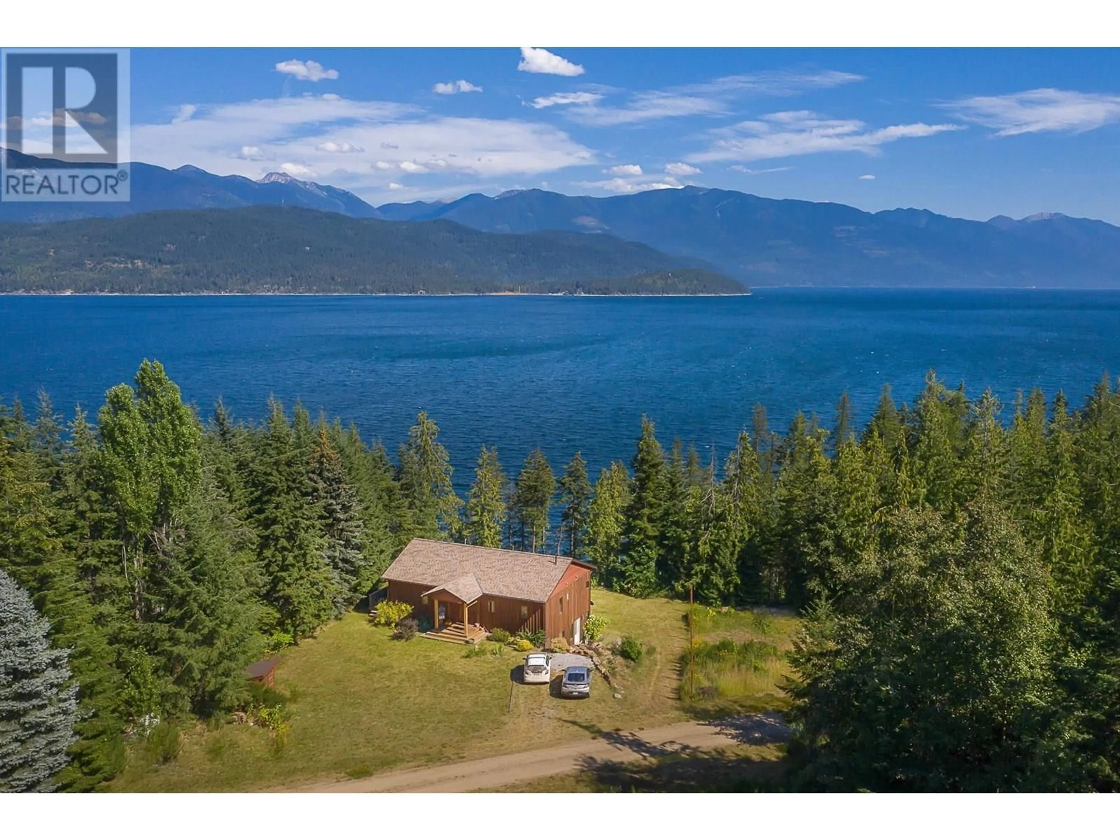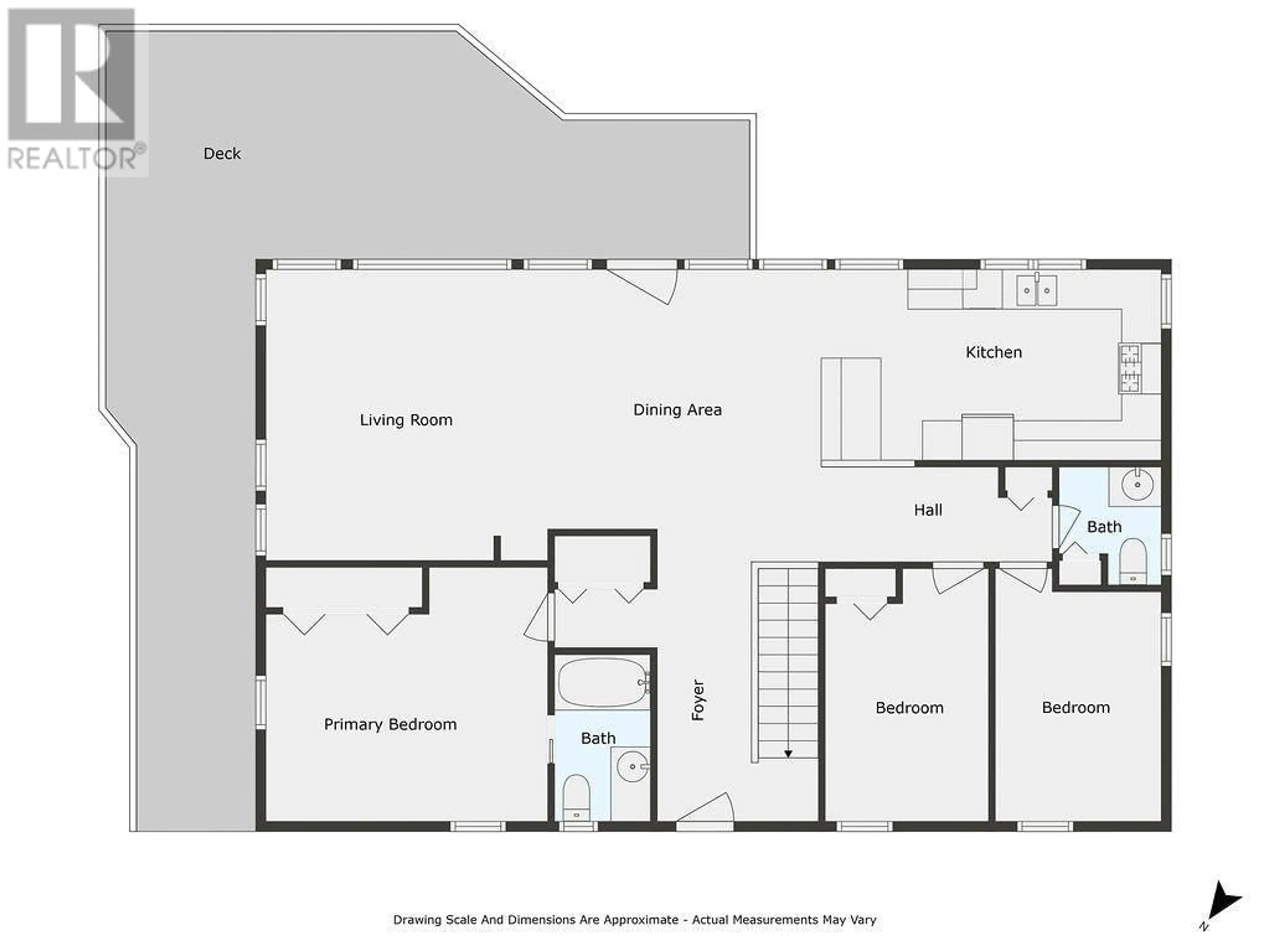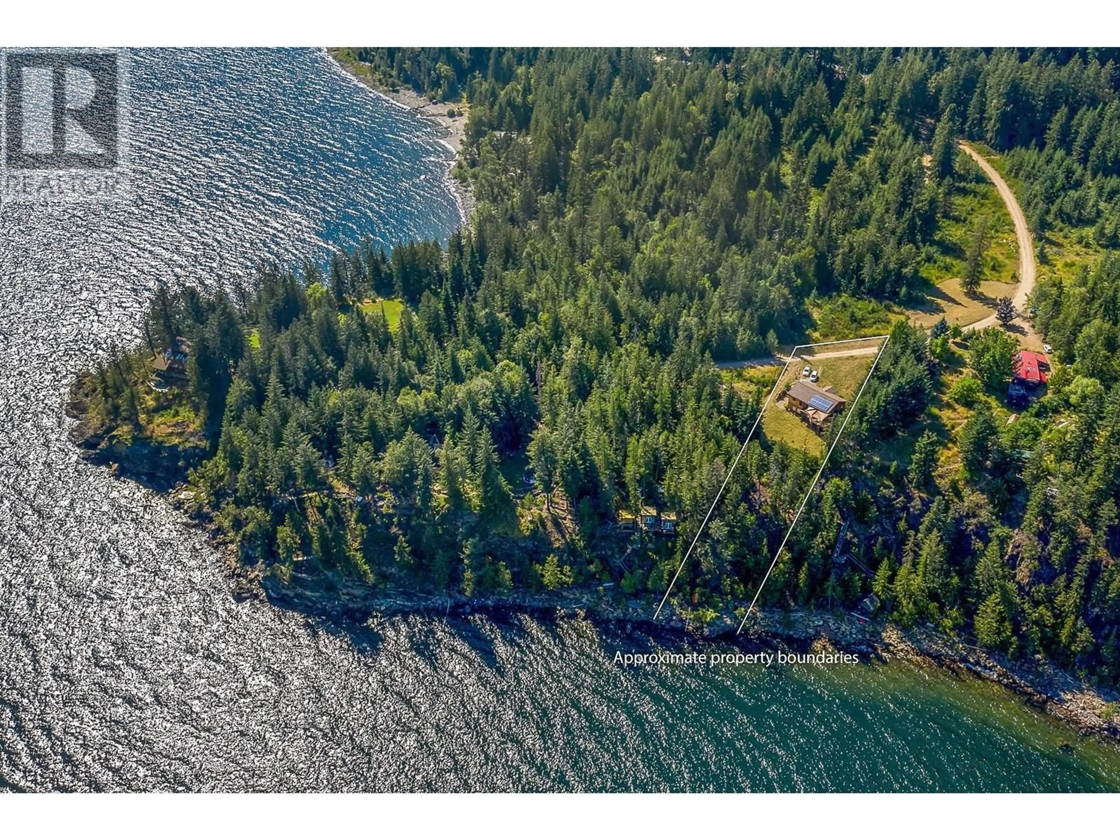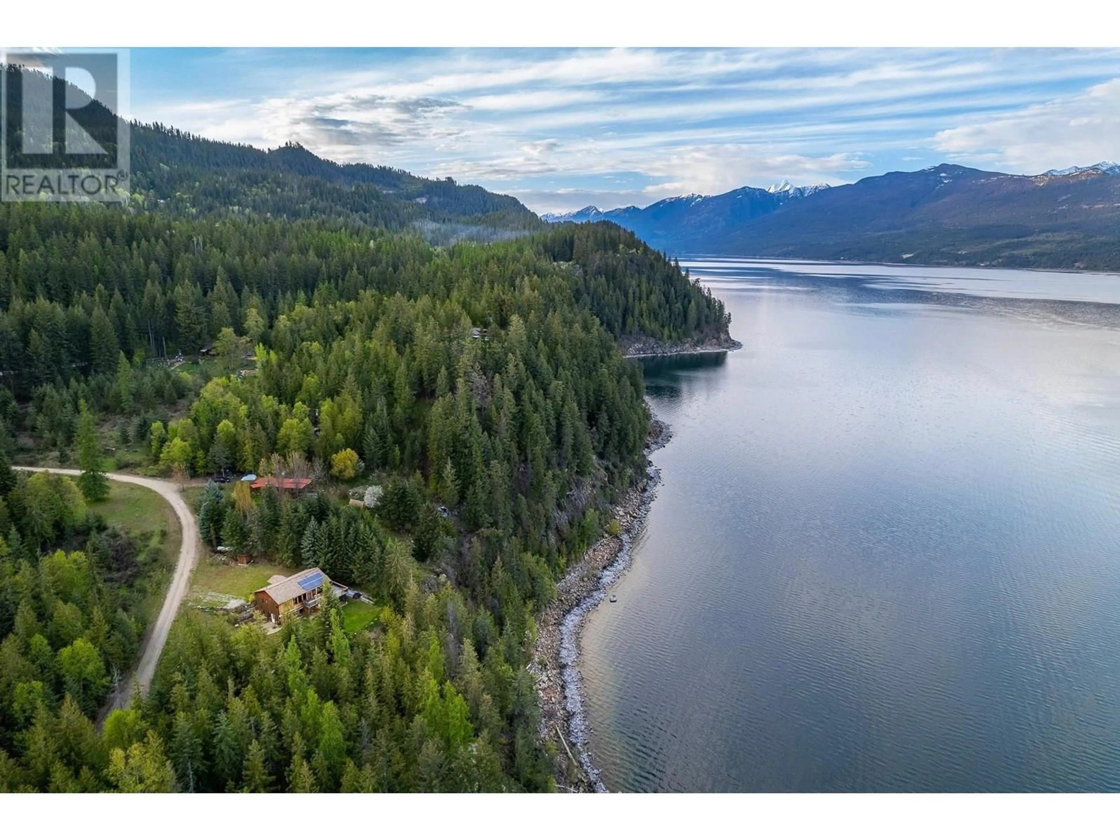2056 HIGHWAY 31 OTHER, Balfour, British Columbia V1L7E8
Contact us about this property
Highlights
Estimated valueThis is the price Wahi expects this property to sell for.
The calculation is powered by our Instant Home Value Estimate, which uses current market and property price trends to estimate your home’s value with a 90% accuracy rate.Not available
Price/Sqft$281/sqft
Monthly cost
Open Calculator
Description
Welcome to this tranquil, rural, lakefront property. Within close proximity to golf, amenities of Balfour, nearby public beaches of Kootenay Lake and a 30-minute drive to the quaint and vibrant city of Nelson, this property presents a rare opportunity to blend modern living in an idyllic setting. Nestled in a sunny, quiet and private location in Queens Bay it features 12 solar-panels and off-grid capabilities. Constructed as a high efficiency build this home boasts technology to be self-reliant. Boasting 4 bedrooms (3 upstairs and 1 downstairs) and 2.5 bathrooms, there is ample amount of space and a generous number of rooms. Tastefully designed, the open layout of the home is welcoming, bright, expansive and immersed in natural light - creating a serene and private oasis to savor the captivating views day and night. Lending an air to flow, the modest kitchen with a gas stove adjoins an eating area to a living space which showcases expansive views from almost every angle. With concrete radiant in floor heating and an abundance of extra flex space for storage, office and hobbies, this home isn't just comfortable to live in, it's where you will thrive. Seamlessly, the expansive deck off the back offers impressive views of Kootenay Lake and the Purcell Mountain range. Nestled on approximately 2/3 acre of land, it is largely usable and well manicured. There is ample opportunity for access to the waterfront and shoreline bluffs. Homes such as this do not come around often. (id:39198)
Property Details
Interior
Features
Basement Floor
Laundry room
8'8'' x 8'0''Utility room
8'8'' x 6'0''Storage
8'8'' x 9'5''Family room
15'7'' x 20'9''Exterior
Parking
Garage spaces -
Garage type -
Total parking spaces 10
Property History
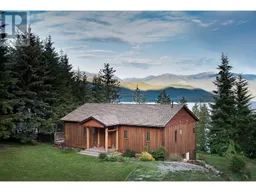 50
50
