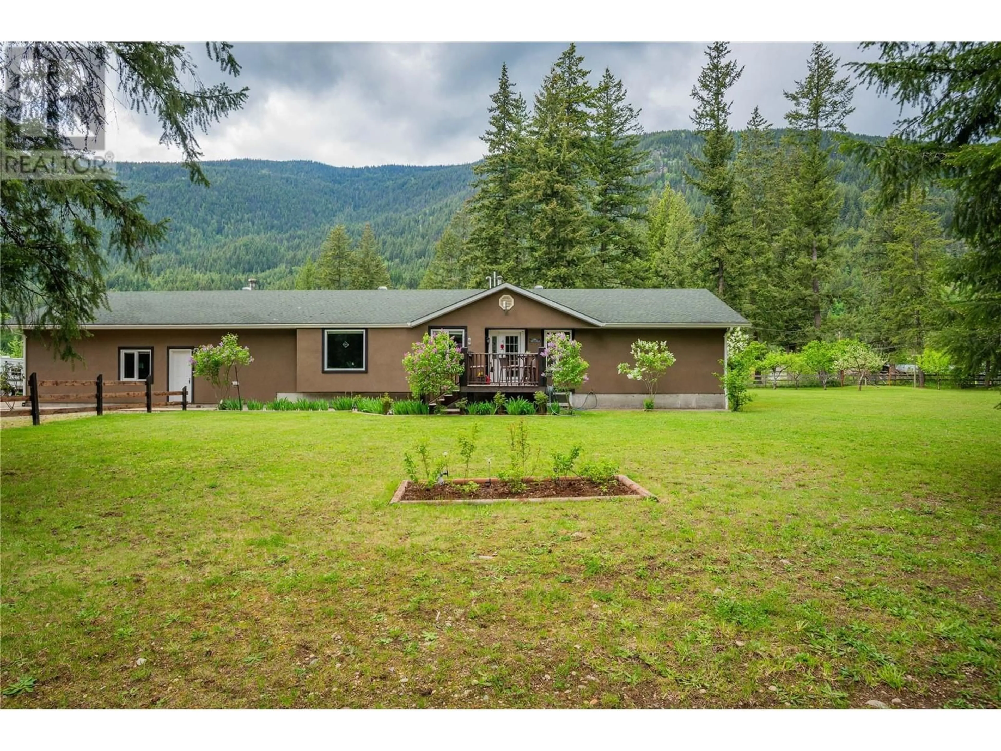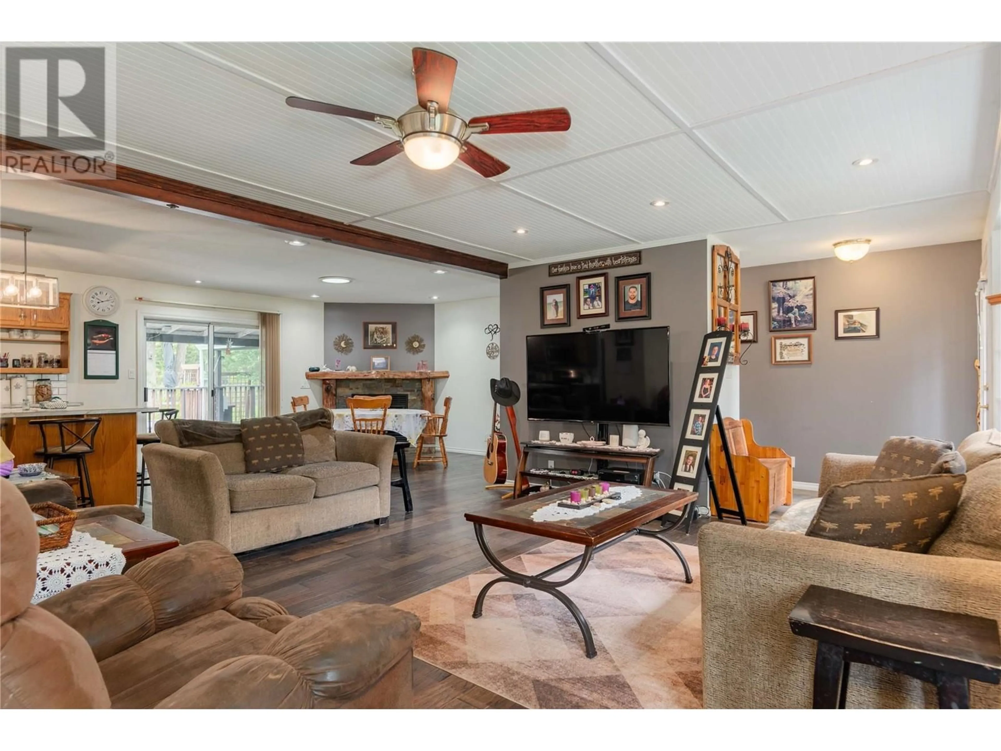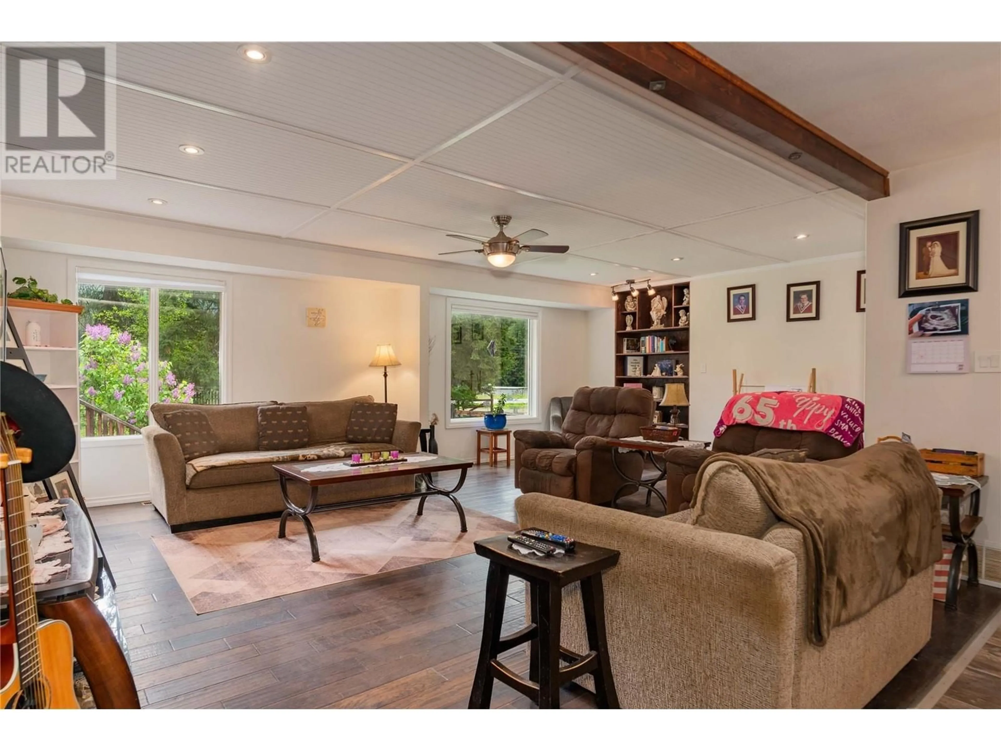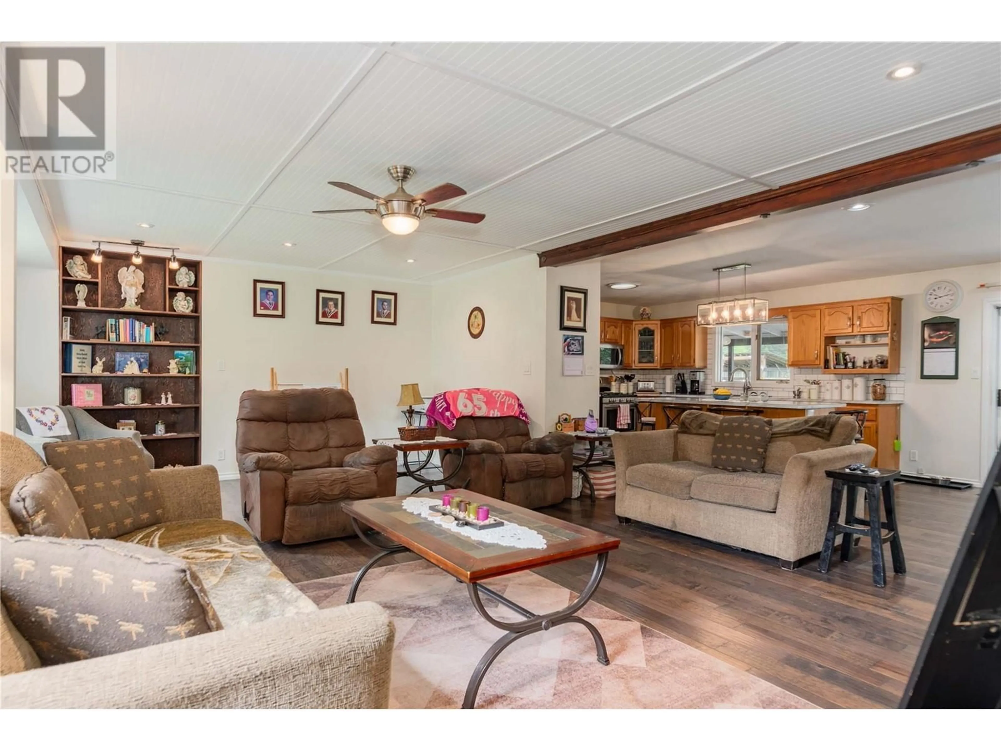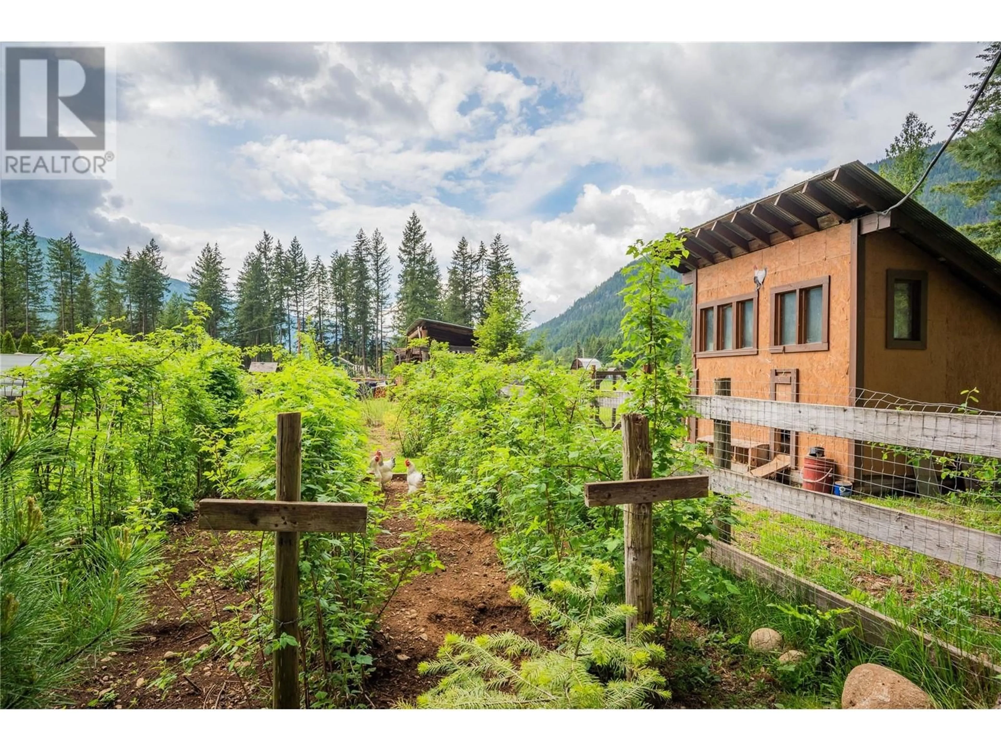2015 HIGHWAY 3A OTHER, Castlegar, British Columbia V1N4N1
Contact us about this property
Highlights
Estimated valueThis is the price Wahi expects this property to sell for.
The calculation is powered by our Instant Home Value Estimate, which uses current market and property price trends to estimate your home’s value with a 90% accuracy rate.Not available
Price/Sqft$196/sqft
Monthly cost
Open Calculator
Description
This stunning acreage is the perfect place for any homebuyer. The tranquil views and landscape full of wild flowers, mountains, and fruit trees make you feel like you are in your own world when really you are so close to Castlegar and Nelson! It is the perfect blend of serenity and convenience. Sun pours into the kitchen, and the open concept allows you to move seamlessly through the living and dining areas. A large island, tons of storage, a chef's pantry, quality cabinetry, and a custom live edge wood mantle are just some of the amazing features of the main floor. 3 Bathrooms, three bedrooms, as well as two living rooms/bonus areas and a laundry room complete the main floor. This sprawling rancher offers everything you need on the main level. Step out onto the charming deck and hot tub and take in the views of the mountains and country bliss this home offers. The oversized garage is perfect for your cars, toys or shop. The garden, mature trees, acres of private fenced land, and Zen garden are stunning for any buyer who values quality and quantity, space to grow, and absolute serenity. The large basement with two bedrooms, partial kitchen, and full bathroom allows flexibility for whatever you may need, whether it's a suite, extra space for the kids in the large bonus space or multiple bedrooms. There is so much value in this property with ample space, comfort, and charm, it is the perfect place to call home! Additional features include new updates to the bathroom and bedrooms, a newer hot water tank, electrical and furnace. Book your private showing today (id:39198)
Property Details
Interior
Features
Main level Floor
Laundry room
7'9'' x 8'Bedroom
13' x 9'6''Partial bathroom
Bedroom
11'10'' x 9'8''Exterior
Parking
Garage spaces -
Garage type -
Total parking spaces 2
Property History
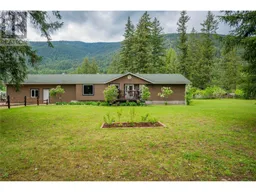 89
89
