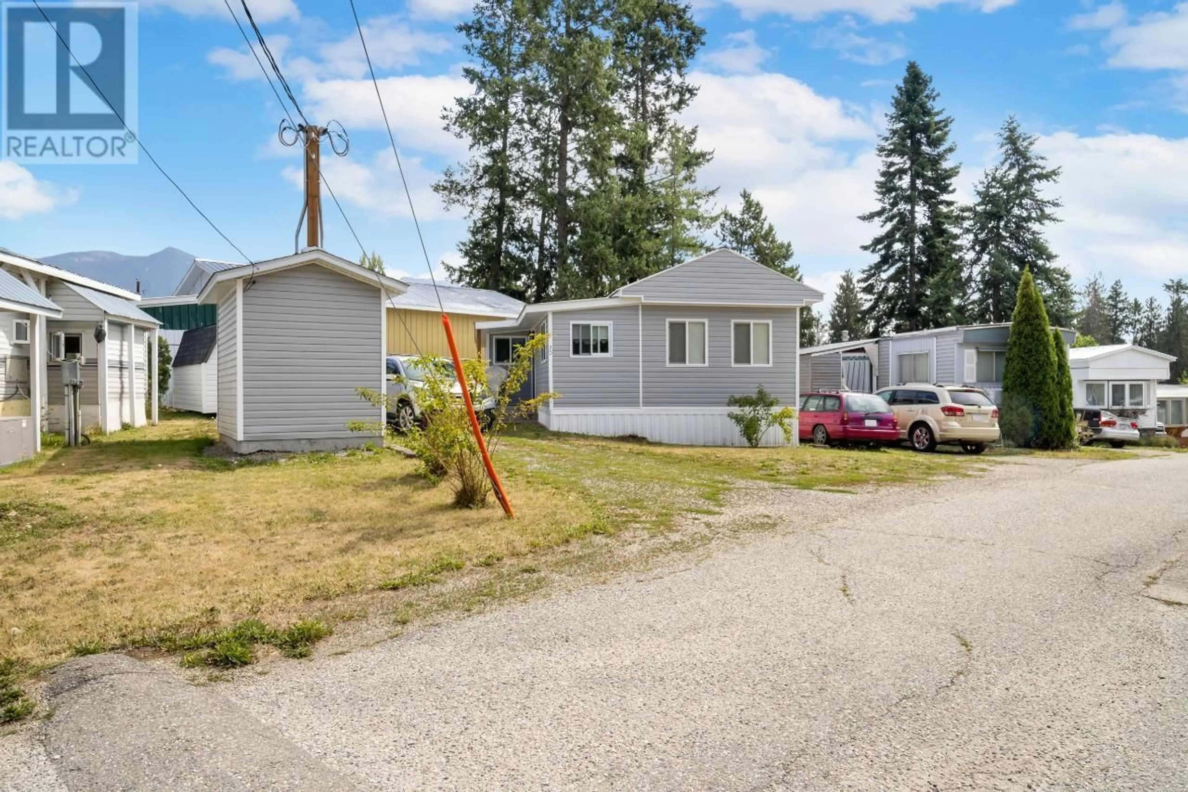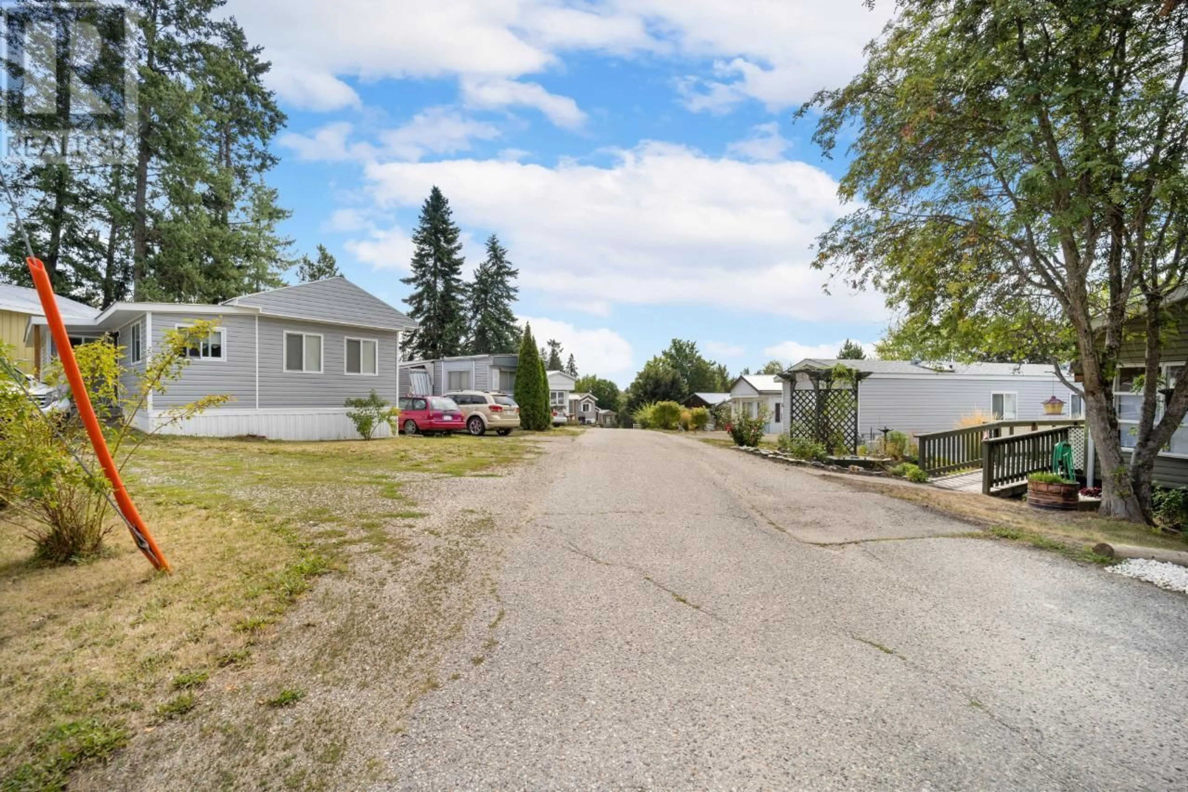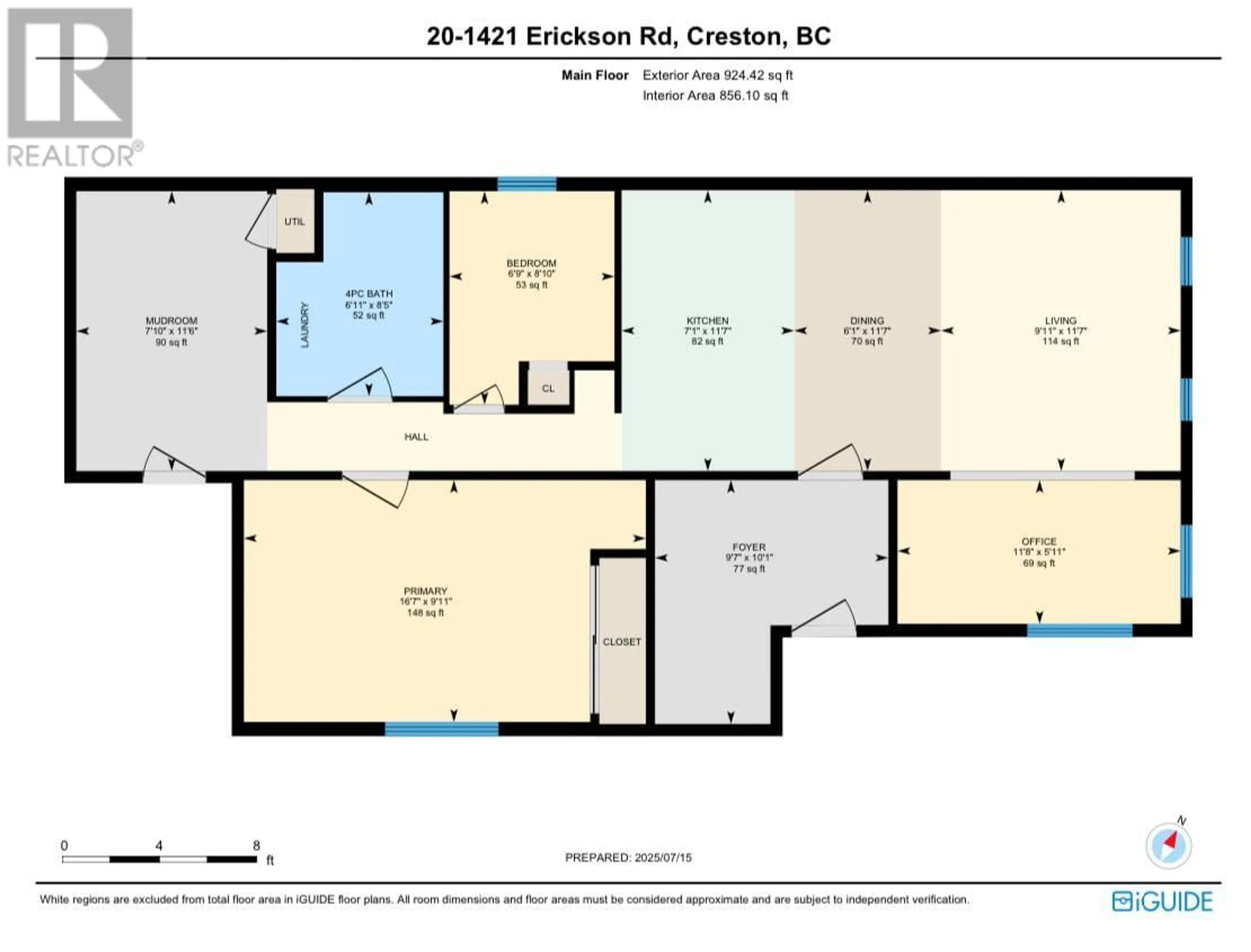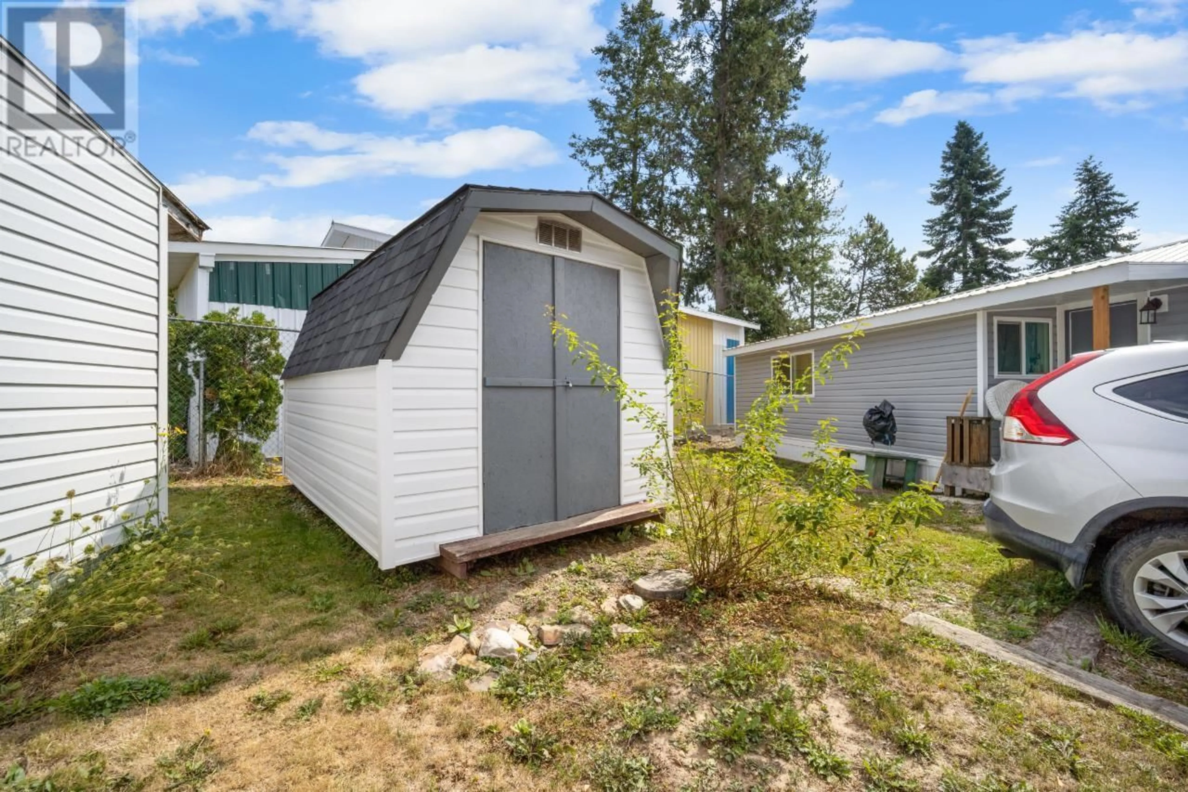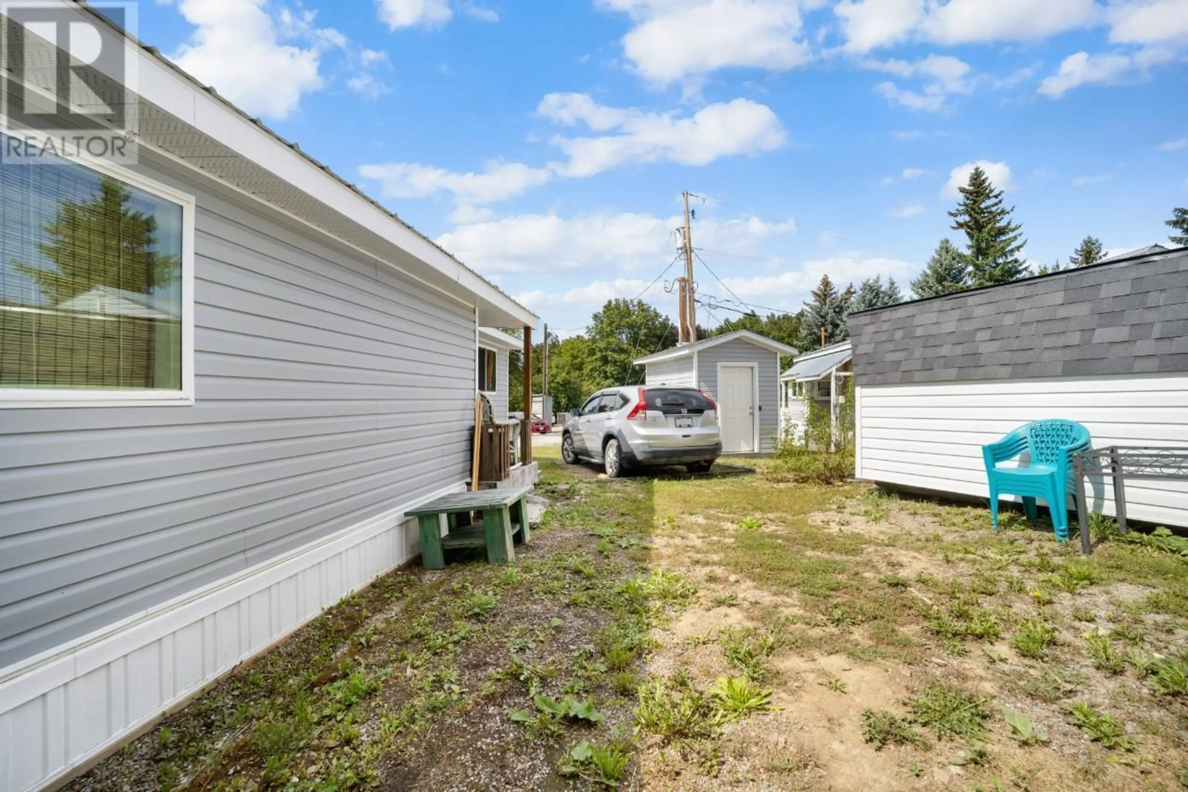20 - 1421 ERICKSON ROAD, Erickson, British Columbia V0B1G1
Contact us about this property
Highlights
Estimated valueThis is the price Wahi expects this property to sell for.
The calculation is powered by our Instant Home Value Estimate, which uses current market and property price trends to estimate your home’s value with a 90% accuracy rate.Not available
Price/Sqft$181/sqft
Monthly cost
Open Calculator
Description
Step into this fully renovated home in the desirable 55+ Scotties Mobile Home Park—just minutes from downtown Creston, the library, shopping, and all essential amenities. This 2 bedroom plus versatile den/bonus room home showcases contemporary finishes throughout, including a neutral colour palette, updated flooring, and a bright, open-concept kitchen and living area designed for both comfort and style. The thoughtfully reimagined layout includes a spacious mudroom/porch and a flex room with backyard access—perfect as a easily converted third bedroom, hobby space, home office, or craft studio. Enjoy mountain views and the privacy of your yard, complete with a garden shed and ample space for flowers, vegetables, or relaxation. Move-in ready with modern updates and room to personalize for your lifestyle! (id:39198)
Property Details
Interior
Features
Main level Floor
Office
5'11'' x 11'8''4pc Bathroom
Den
7'10'' x 11'6''Living room
11'7'' x 9'11''Exterior
Parking
Garage spaces -
Garage type -
Total parking spaces 2
Condo Details
Inclusions
Property History
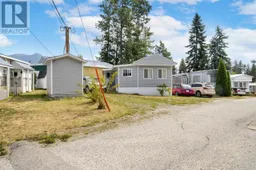 23
23
