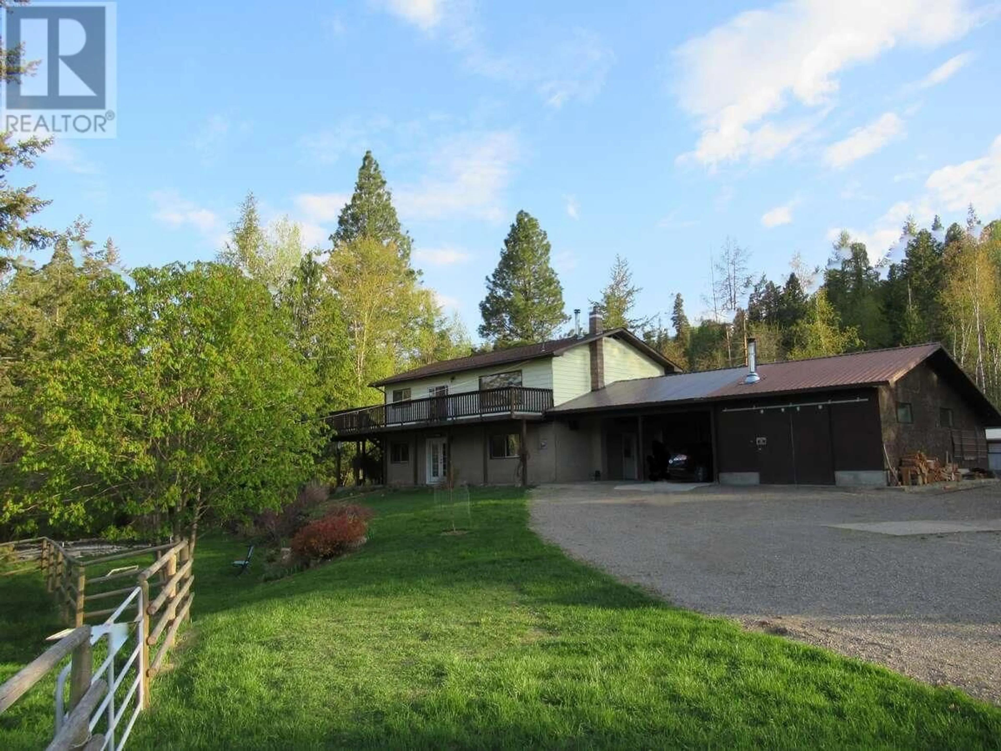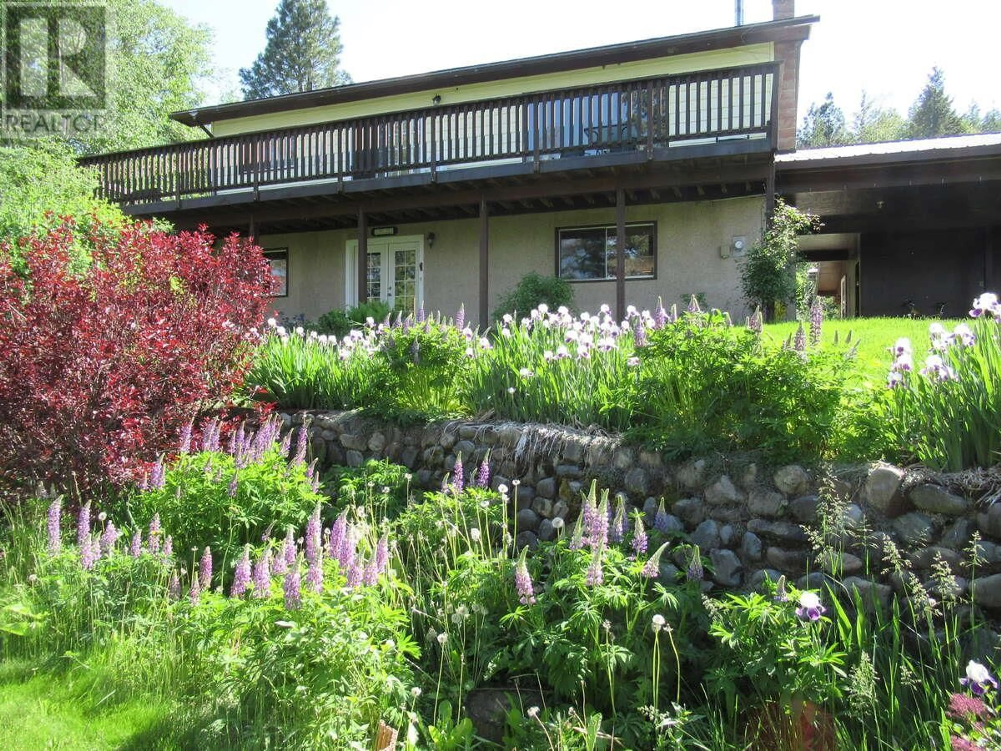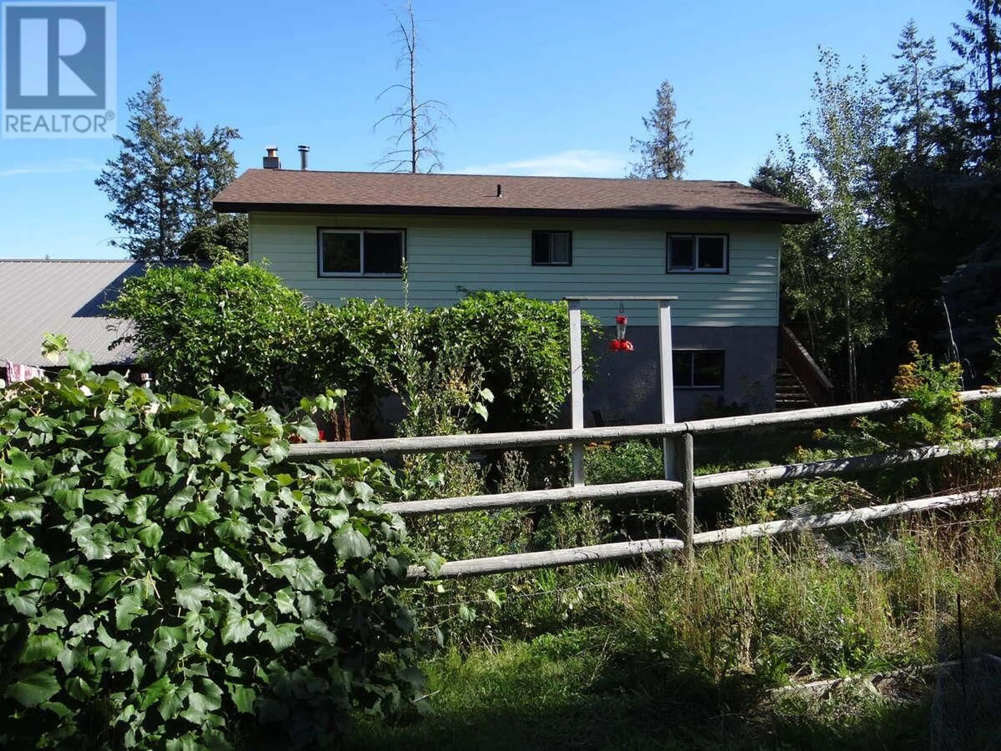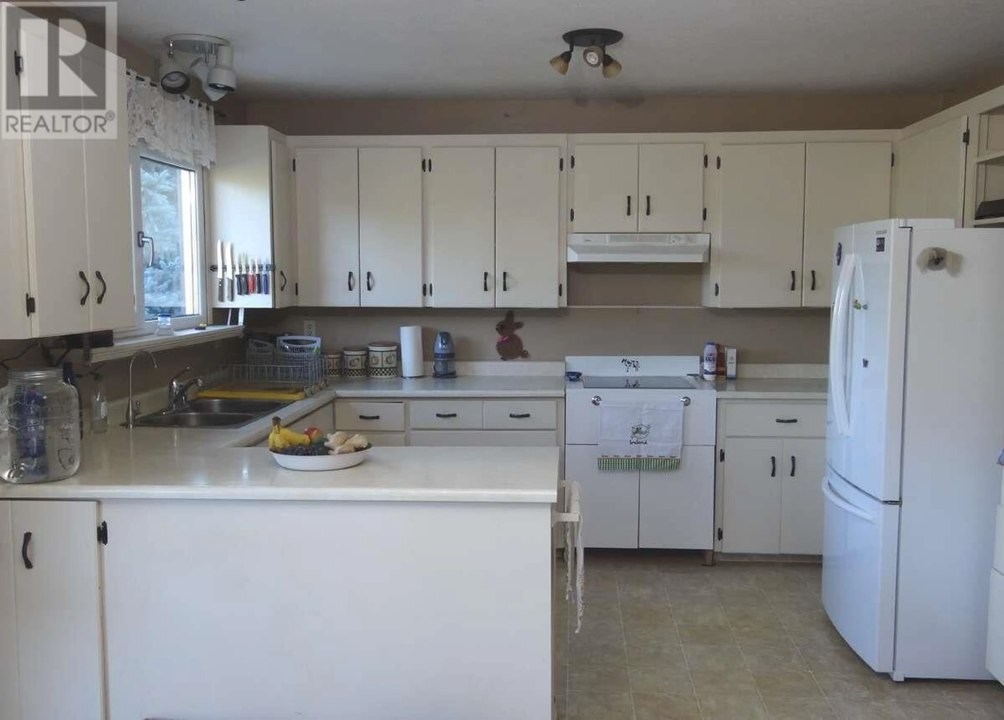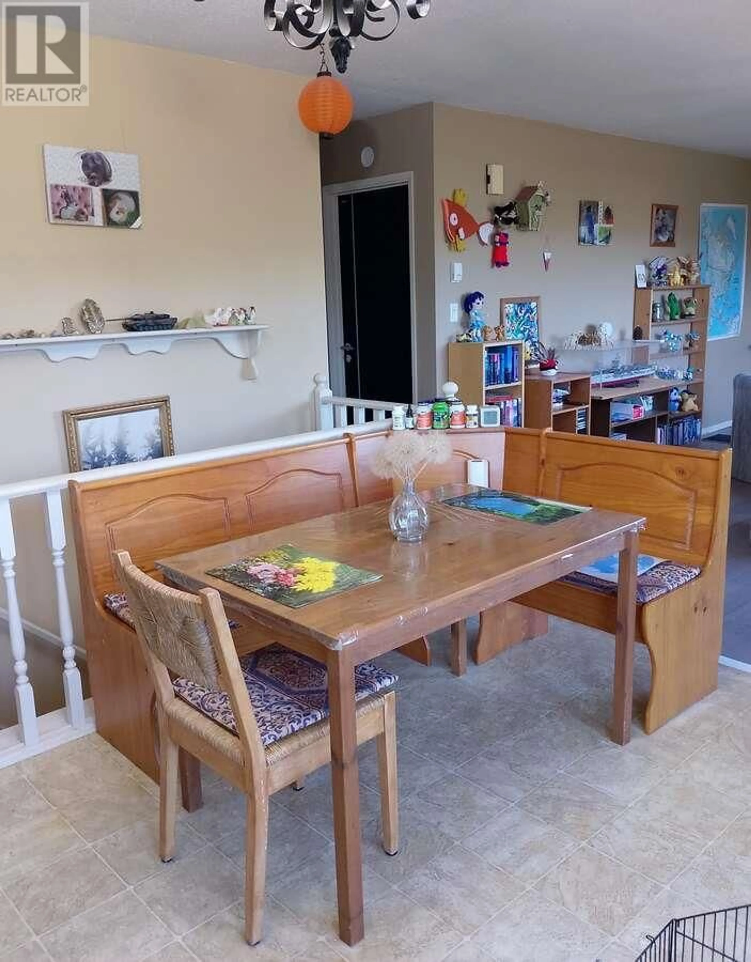1973 CORN CREEK ROAD, Creston, British Columbia V0B1G7
Contact us about this property
Highlights
Estimated valueThis is the price Wahi expects this property to sell for.
The calculation is powered by our Instant Home Value Estimate, which uses current market and property price trends to estimate your home’s value with a 90% accuracy rate.Not available
Price/Sqft$290/sqft
Monthly cost
Open Calculator
Description
For more information, please click Brochure button. Located in peaceful West Creston, this 1.6-acre property offers stunning views of the Creston Valley and Kootenay River. The 4-bed, 2-bath home is designed for comfort with two Fujitsu heat pumps (installed in 2018), a cozy wood-burning stove, and baseboard heating throughout. Enjoy the outdoors with a fenced vegetable garden, fruit trees (cherry, Italian plums, nectarines), a backyard gazebo, and a large wood-fenced area suitable for livestock, complete with an electric-fenced section for added protection. A standout feature is the 25' x 18' heated and fully powered workshop/garage with a wood stove, perfect for projects or a home business. Additional storage includes two separate garage spaces and a barn with chicken coops and a loft. Relax on the 40' x 8' sundeck while taking in panoramic valley views. Upgraded double and triple-glazed windows enhance energy efficiency. A spacious carport accommodates two vehicles, with extra driveway parking. Despite its rural charm, the town of Creston is just 10 minutes away. The property also features well water, ensuring a reliable water source, and a fully fenced backyard for privacy and security. With ample space for expansion, gardening, or livestock, this is a unique opportunity for those looking to embrace a country lifestyle while staying close to town amenities. (id:39198)
Property Details
Interior
Features
Second level Floor
Kitchen
10'0'' x 12'0''4pc Bathroom
8'0'' x 9'0''Bedroom
10'0'' x 12'0''Primary Bedroom
12'0'' x 15'0''Exterior
Parking
Garage spaces -
Garage type -
Total parking spaces 20
Property History
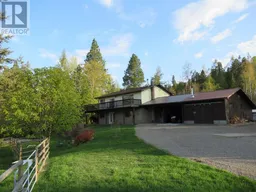 23
23
