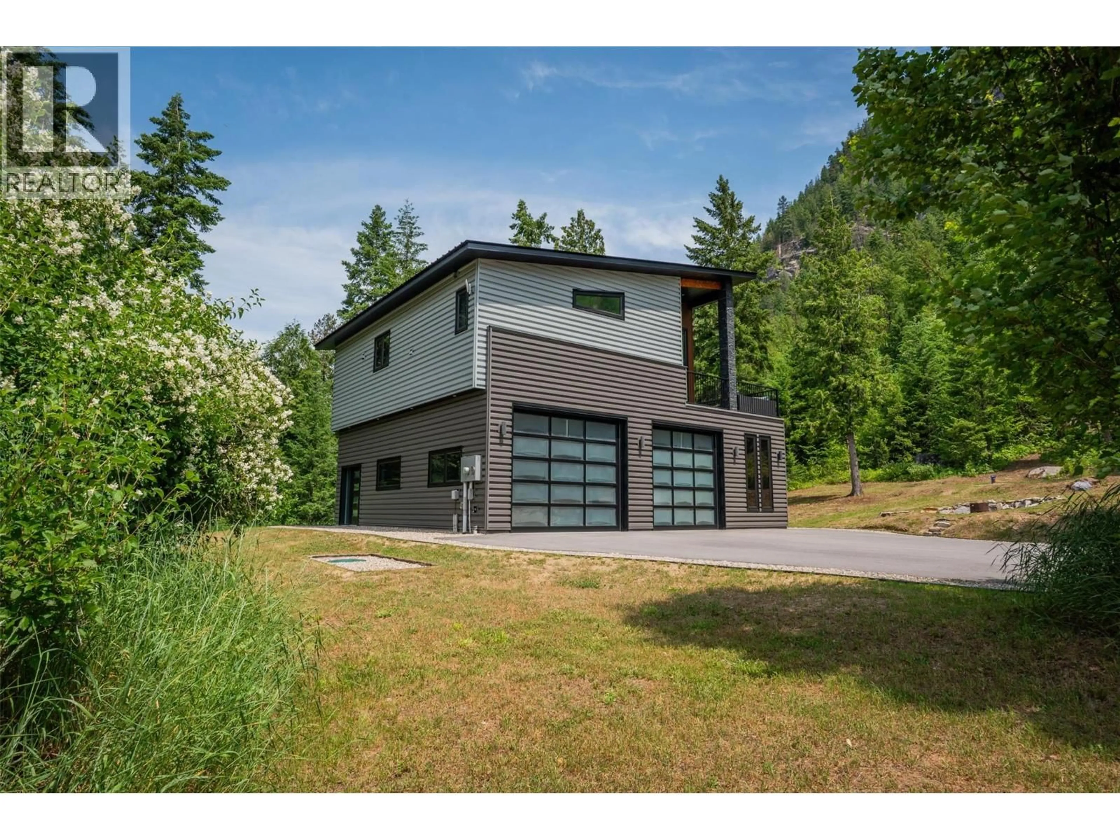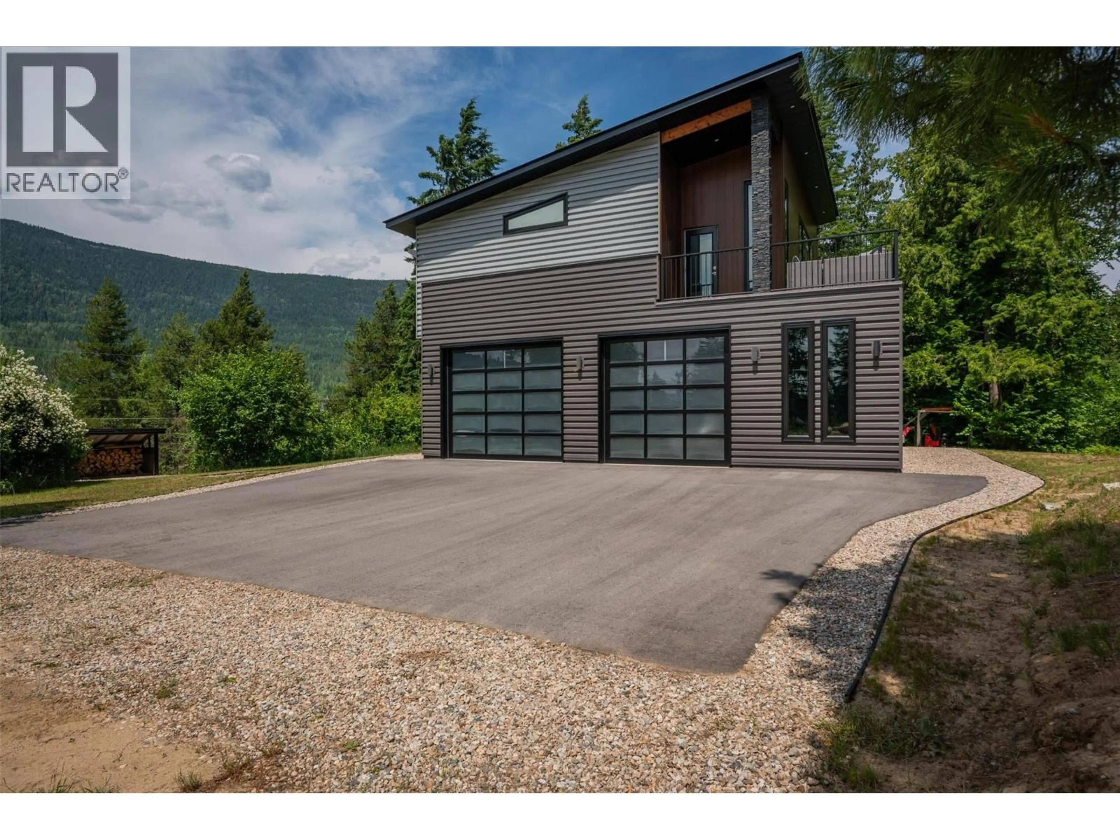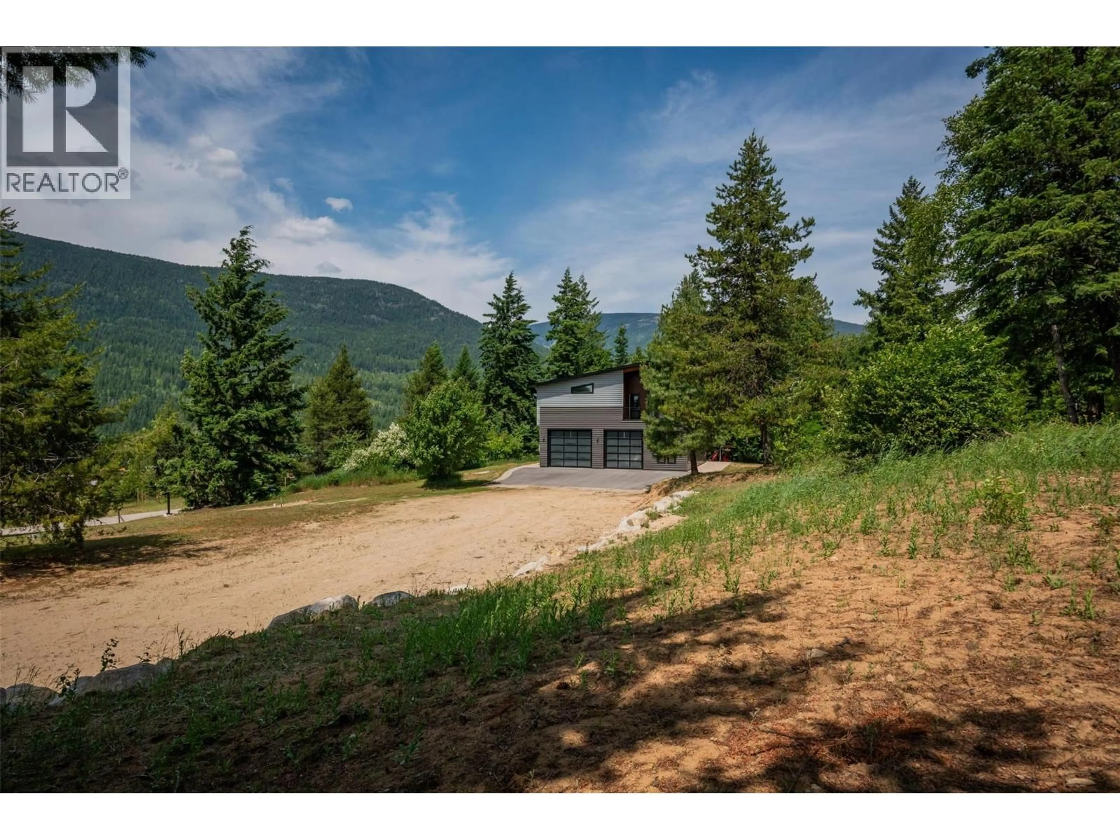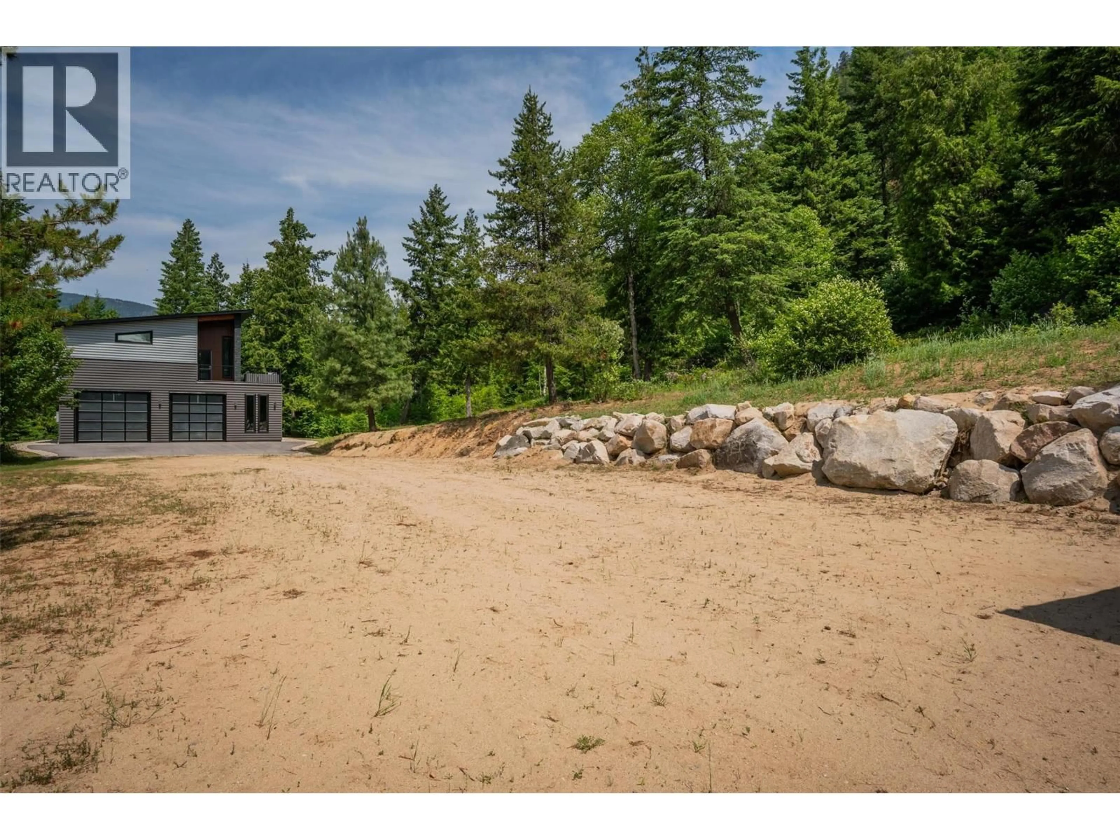1959 SANDY ROAD, Castlegar, British Columbia V1N4T1
Contact us about this property
Highlights
Estimated valueThis is the price Wahi expects this property to sell for.
The calculation is powered by our Instant Home Value Estimate, which uses current market and property price trends to estimate your home’s value with a 90% accuracy rate.Not available
Price/Sqft$366/sqft
Monthly cost
Open Calculator
Description
1959 Sandy Road – Five Acres of Peace & Modern Living Tucked away at the end of a quiet road, this five-acre property offers unmatched privacy and tranquility. Built in 2020, the contemporary one-bedroom, one-bathroom home (with potential for a second bedroom and bath) blends modern comfort with thoughtful design. The upper level features an open-concept layout with a spacious kitchen showcasing sleek finishes, a bright living room with soaring ceilings, and seamless access to a wrap-around deck—perfect for entertaining or enjoying the peaceful surroundings. The lower level is a true flex space, ready to become a media room, gym, workshop, garage, games room, or additional bedrooms—the choice is yours. With 400 amps of power, an oversized septic system, and a productive well (8 GPM), this property is built to support endless possibilities. Year-round comfort comes easy with a Mitsubishi heat pump and a cozy wood stove. A bonus seacan is also included for all your storage needs. Every detail of this home has been carefully considered, making it a truly one-of-a-kind property. Don’t miss your chance to experience it—book your private showing today! (The second bedroom in the basement has not been completed yet. Seller had a contractor out and is making a plan to build the second bedroom) (id:39198)
Property Details
Interior
Features
Basement Floor
Bedroom
14' x 10'Storage
12'0'' x 3'10''Foyer
8'9'' x 8'5''Exterior
Parking
Garage spaces -
Garage type -
Total parking spaces 8
Property History
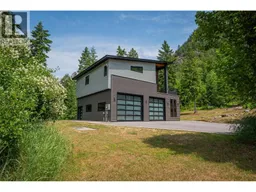 66
66
