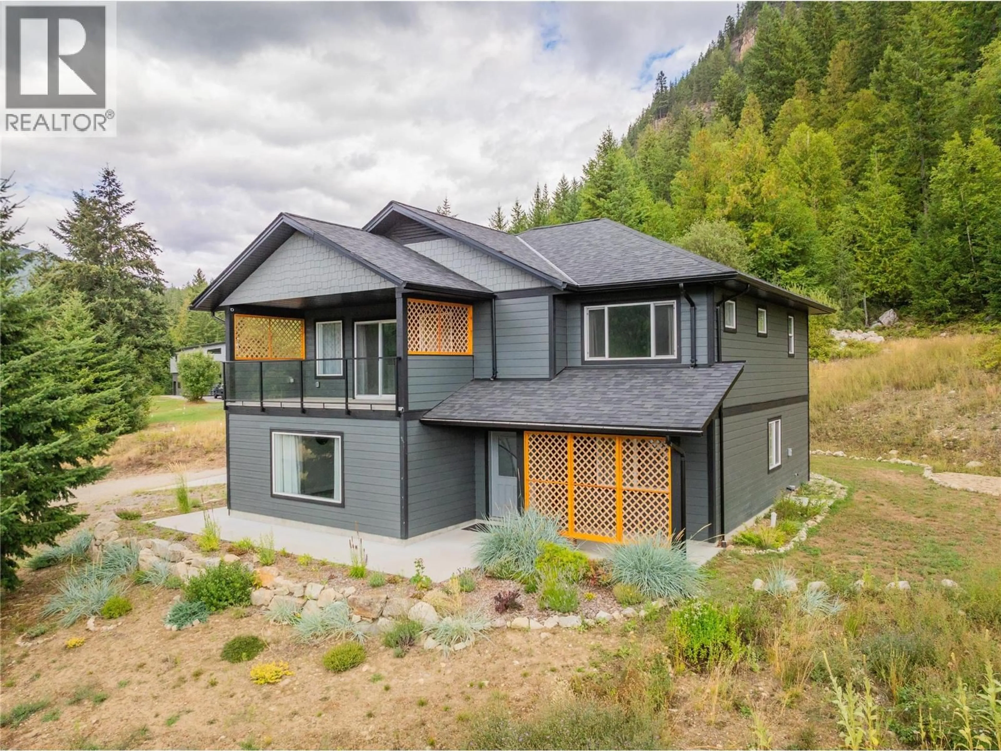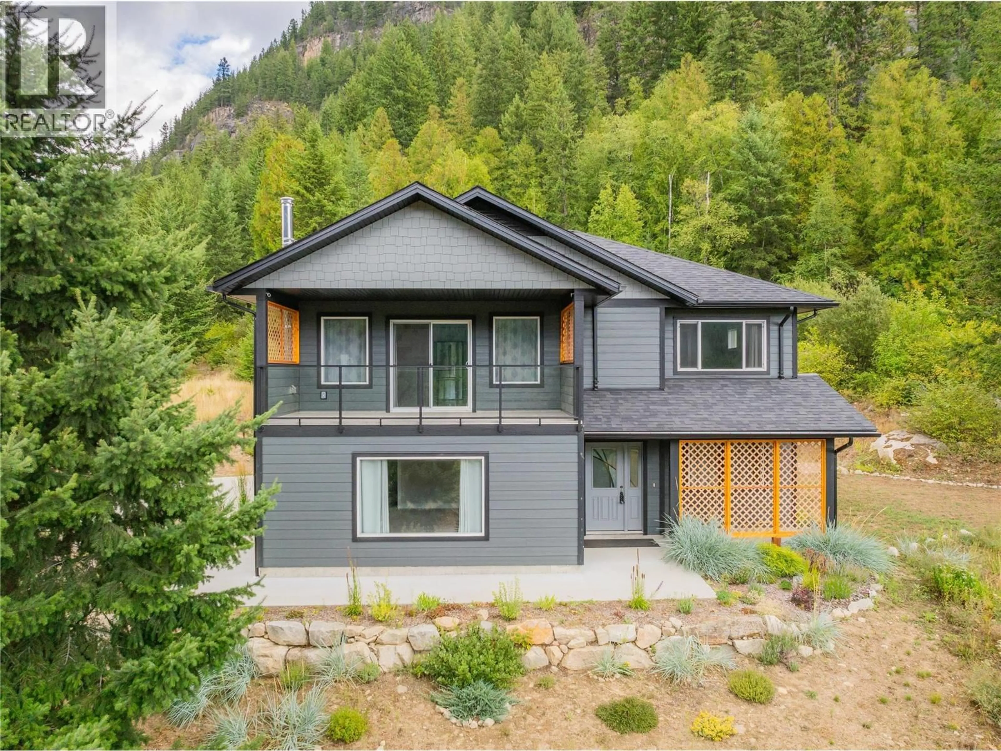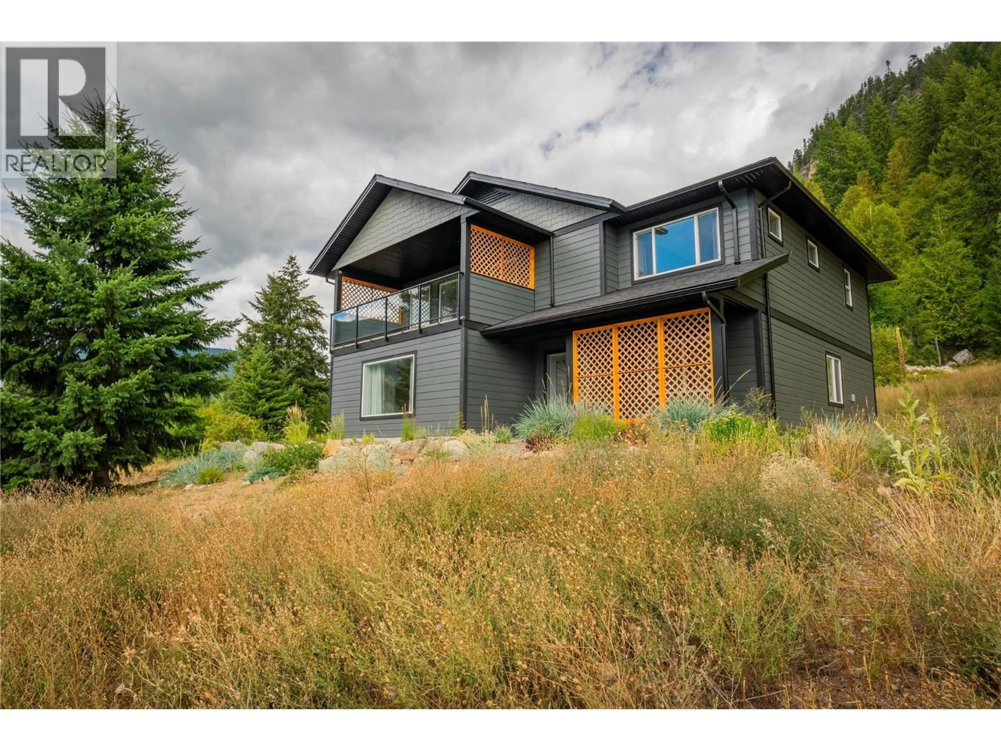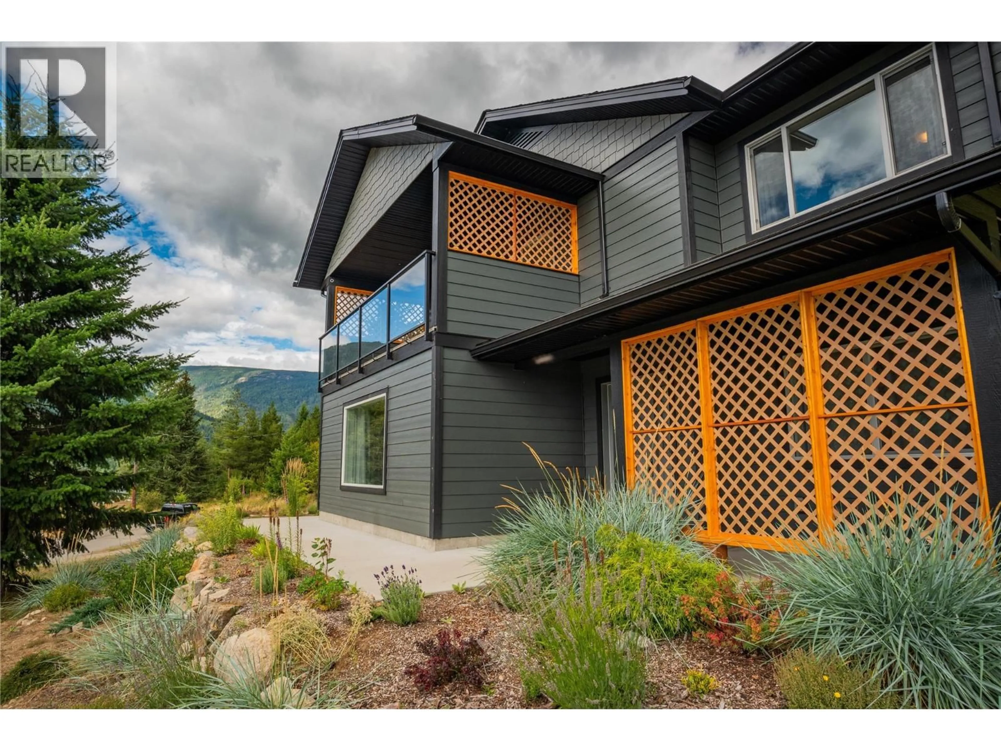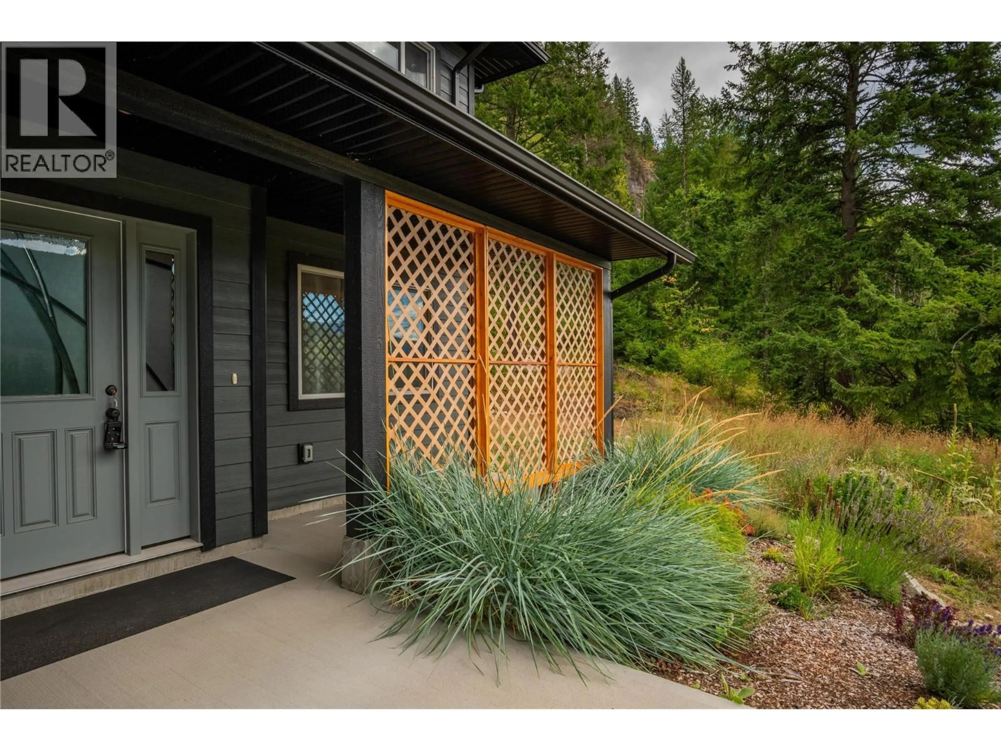1955 SANDY ROAD, Castlegar, British Columbia V1N4T1
Contact us about this property
Highlights
Estimated valueThis is the price Wahi expects this property to sell for.
The calculation is powered by our Instant Home Value Estimate, which uses current market and property price trends to estimate your home’s value with a 90% accuracy rate.Not available
Price/Sqft$281/sqft
Monthly cost
Open Calculator
Description
Modern home on acreage awaiting it's new owner! 1955 Sandy Road is located approximately 10 minutes from Castlegar and all of its great amenities. The home features fantastic views off the front deck of the surrounding mountains and wilderness, a double garage as well as extra room for parking outside, and complete privacy in the back yard. The ground level features a large entryway as you walk in, with an office space directly to your right and a large rec area for the kids on your left. Down the hallway is a separate laundry room, full bathroom, spare bedroom and access to both the back yard and the garage. Make your way upstairs to the main level of the home into your open living, kitchen, and dining space. The kitchen features stone counter tops, stainless steel appliances, and plenty of storage and prep space and is well set up to meal prep and host friends and family at the same time. Head out the sliding door to the deck with those amazing views to enjoy coffee or barbeque a meal with the propane hook-up. Primary bedroom sits at the top of the stairs with modern ensuite and a large walk-in closet. Two additional bedrooms as well as another full bathroom complete the upper level. (id:39198)
Property Details
Interior
Features
Basement Floor
Mud room
14'0'' x 5'0''Laundry room
5'9'' x 7'3''Foyer
9'0'' x 6'8''Recreation room
17'0'' x 18'6''Exterior
Parking
Garage spaces -
Garage type -
Total parking spaces 2
Property History
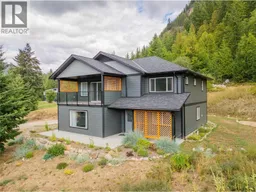 57
57
