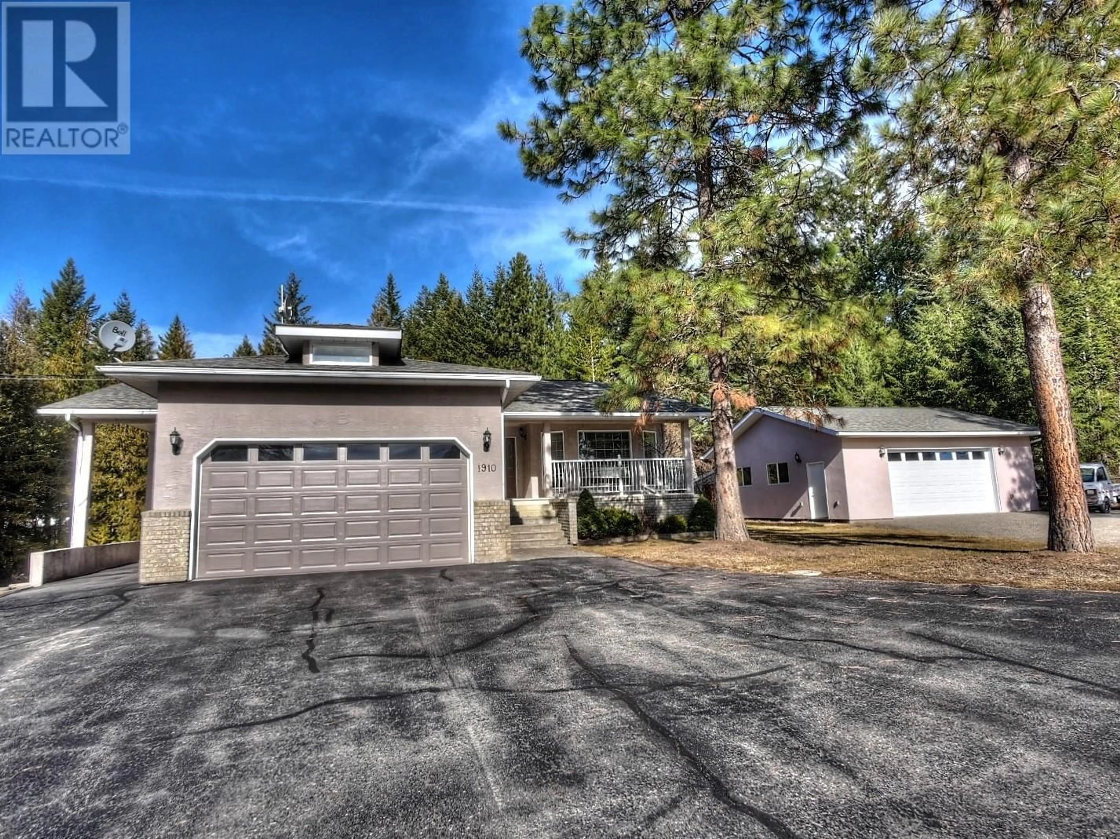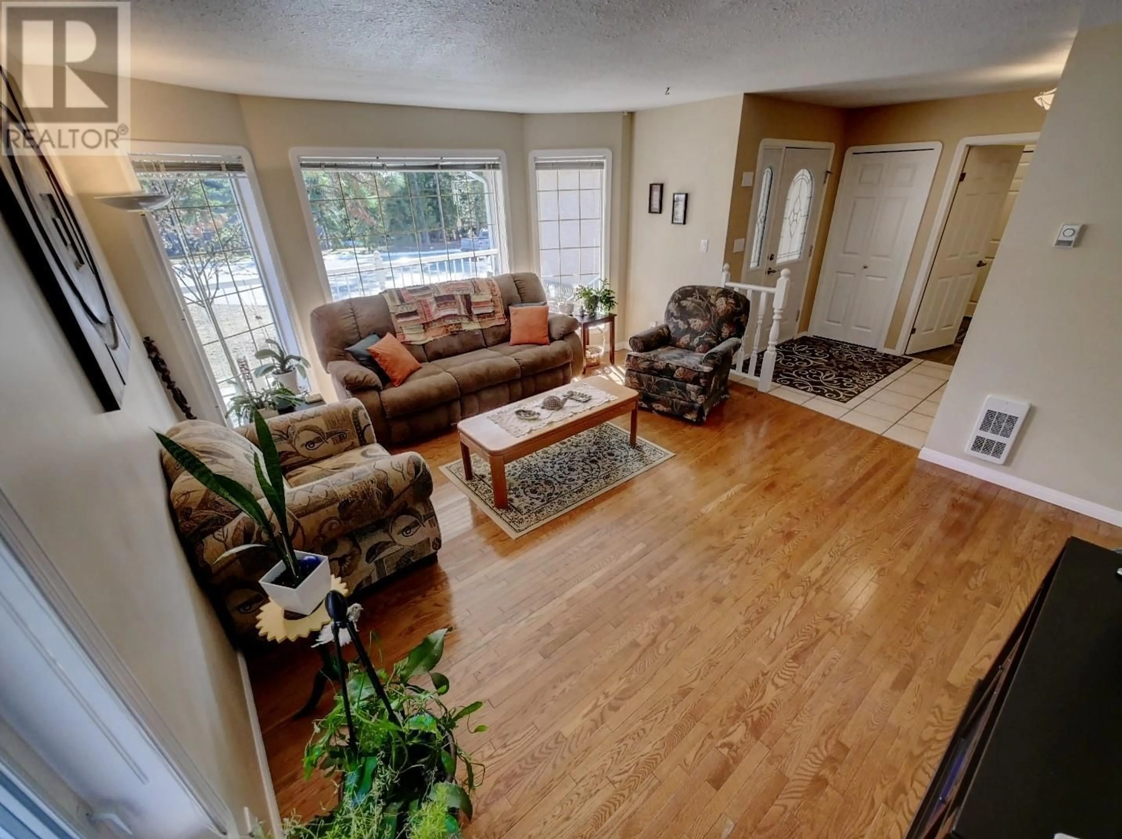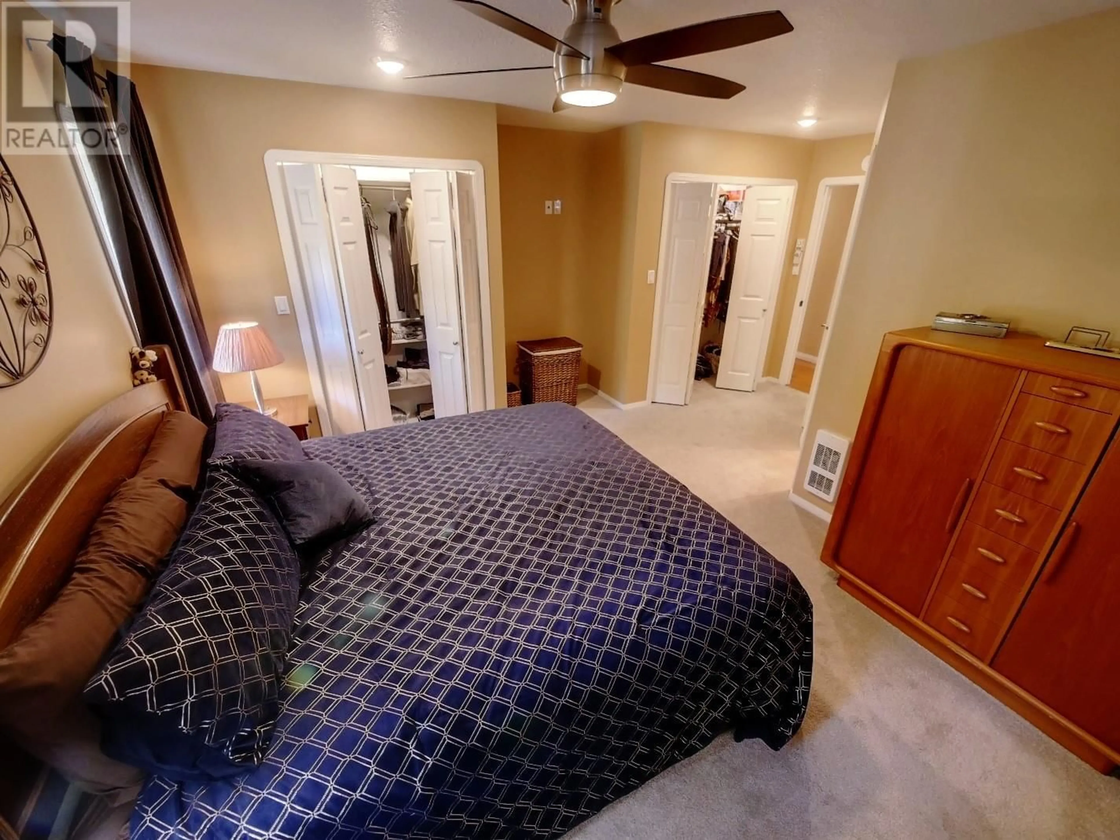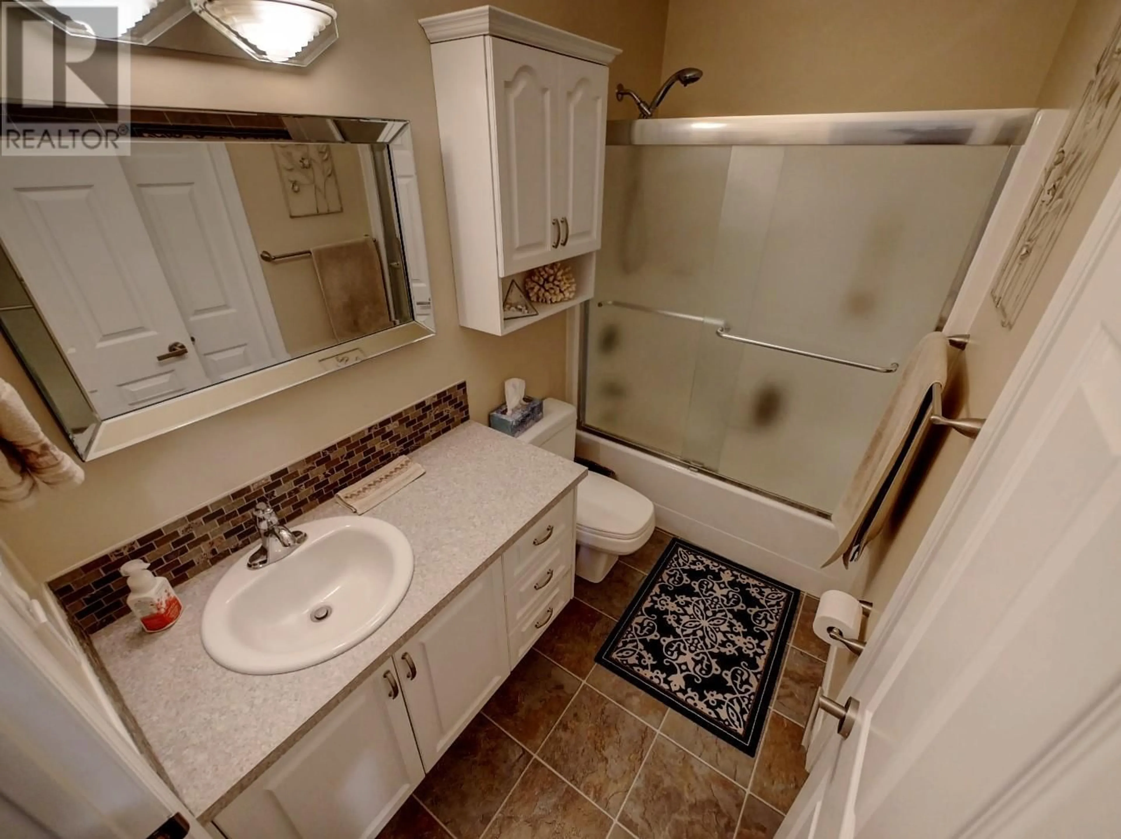1910 LEANING TREE ROAD, Lister, British Columbia V0B1G2
Contact us about this property
Highlights
Estimated valueThis is the price Wahi expects this property to sell for.
The calculation is powered by our Instant Home Value Estimate, which uses current market and property price trends to estimate your home’s value with a 90% accuracy rate.Not available
Price/Sqft$272/sqft
Monthly cost
Open Calculator
Description
Visit REALTOR website for additional information. Situated on a gorgeous PARK LIKE 2 plus acres, this beautiful home is move in ready. Inside, great attention to detail, no wasted space & an abundance of storage. The kitchen is a cook's dream with a huge island and plenty of cabinets. All 6 bedrooms are spacious w/ built in closets & the huge family/games room is ideal for movies & games nights. There is a master ensuite and 2 family baths; all are beautifully appointed. Outside, there are 2 FULL Separate Garages, equip. shed, lean to garage space & a wonderful fire pit area and covered decks to enjoy all year round. The partially forested property offers great privacy and a fun place for the kids to play! In addition, you will find covered RV parking area w/ hookups & fruit trees, what more can you ask for? This home should be on your viewing list!! (id:39198)
Property Details
Interior
Features
Basement Floor
3pc Bathroom
6'0'' x 10'0''Bedroom
12'8'' x 15'10''Bedroom
11'8'' x 17'4''Games room
12'0'' x 13'8''Exterior
Parking
Garage spaces -
Garage type -
Total parking spaces 10
Property History
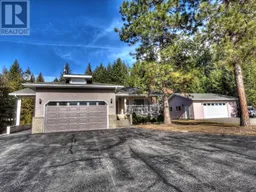 12
12
