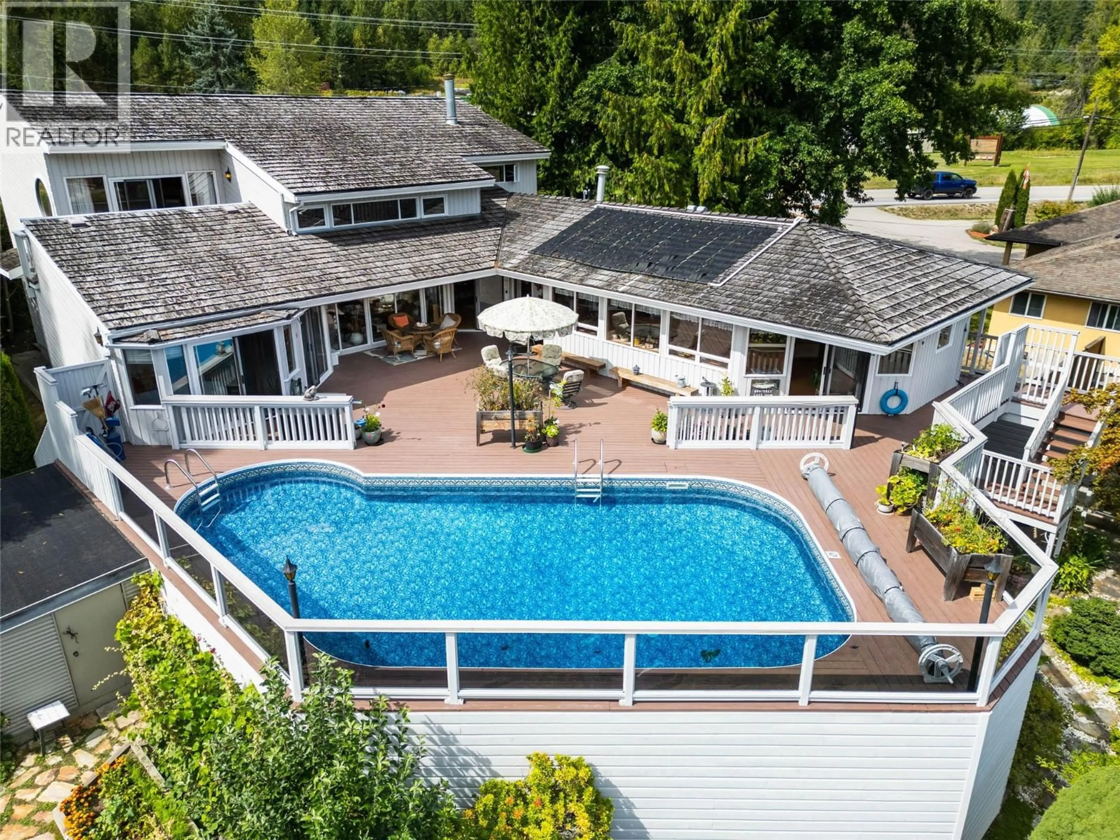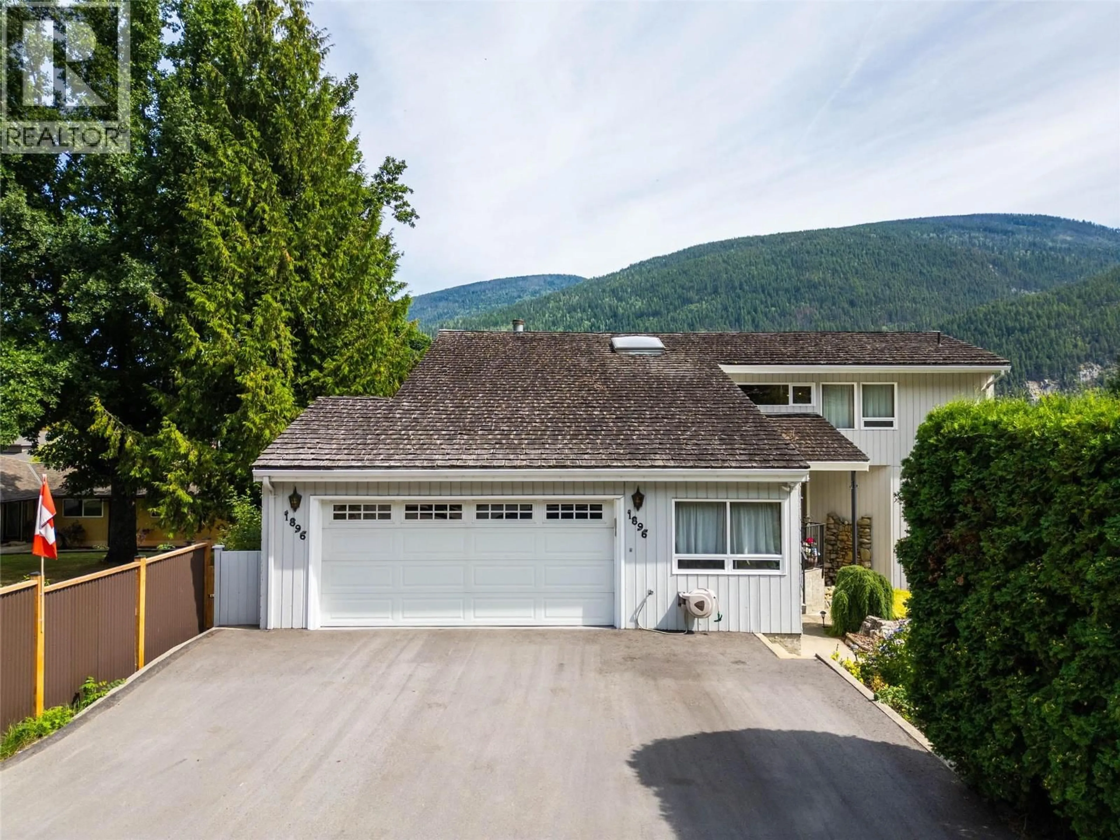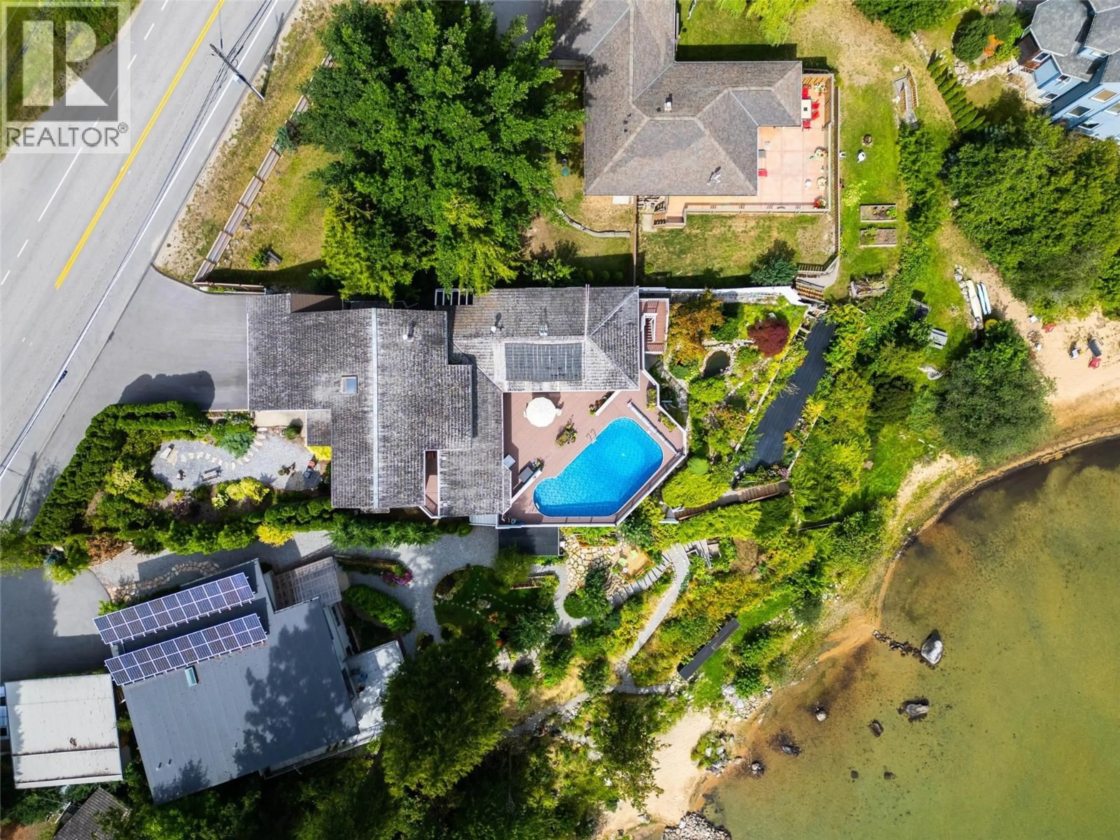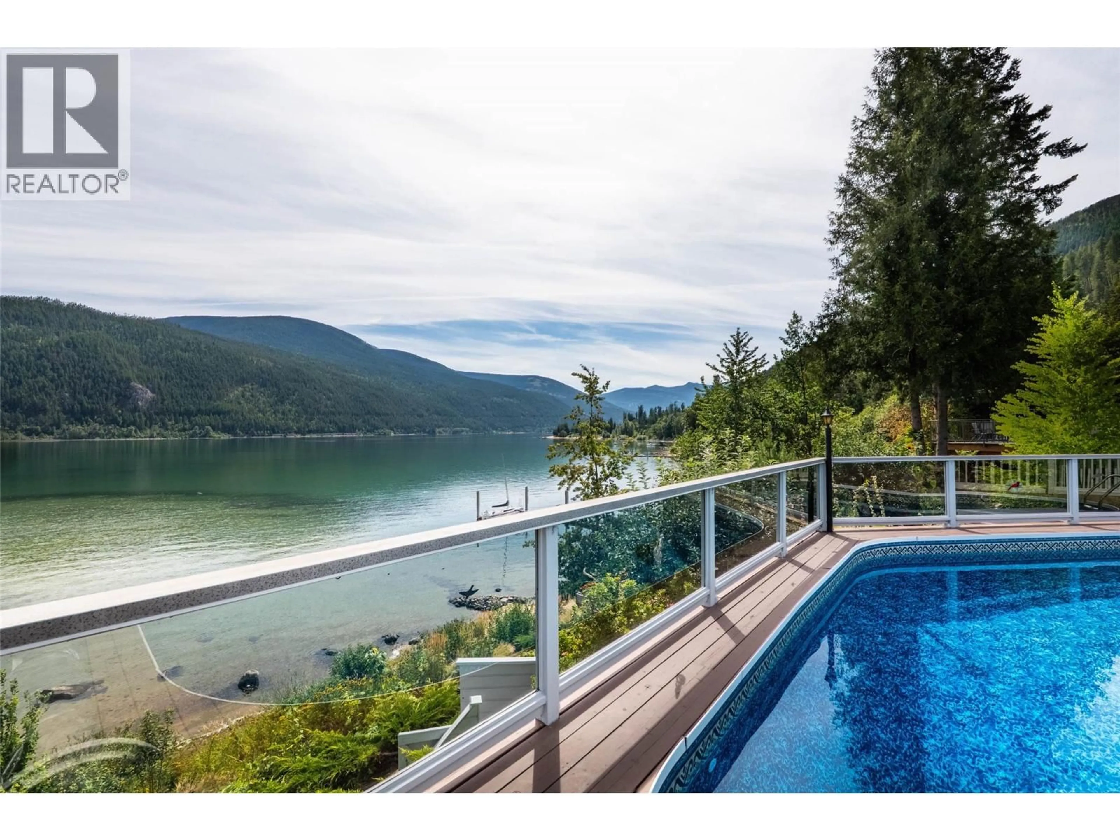1896 3A HIGHWAY, Nelson, British Columbia V1L6K1
Contact us about this property
Highlights
Estimated valueThis is the price Wahi expects this property to sell for.
The calculation is powered by our Instant Home Value Estimate, which uses current market and property price trends to estimate your home’s value with a 90% accuracy rate.Not available
Price/Sqft$689/sqft
Monthly cost
Open Calculator
Description
An unparalleled opportunity awaits with this truly spectacular waterfront residence, perfectly positioned on the serene North Shore, just a short 10-minute drive from the vibrant and historic city of Nelson. Designed with an elegant ""U"" shape, this 3,600 sq ft home offers seamless one-floor living, featuring three bedrooms and three bathrooms. The main level is a masterpiece of design, with four separate patio doors opening onto a sprawling 2,400 sq ft patio, where a stunning pool overlooks the lake. A separate hot tub room is accessible from both the patio and the luxurious primary bedroom. The home design has created unparalleled outdoor living and entertaining space. Breathtaking, panoramic views of the lake serve as a backdrop for every moment. The sprawling, well designed kitchen is truly the heart of the home, and thoughtfully curated for entertaining. The main floor layout effortlessly flows from the living room to the family room, kitchen, dining room, and laundry, offer comfort and convenience. The primary suite is a private retreat with a walk-in closet and ensuite. A uniquely designed bridge connects the two upstairs bedrooms. The basement houses a practical cold room and a dedicated wine cellar. Outside, the meticulously landscaped .35-acre yard features a tranquil fish pond, your own private beach area, fenced garden area and double attached garage. This exceptional property is the ultimate setting for both grand-scale entertaining and peaceful family gatherings. (id:39198)
Property Details
Interior
Features
Second level Floor
Bedroom
13' x 12'7''Full bathroom
5' x 10'2''Bedroom
10'9'' x 13'3''Exterior
Features
Parking
Garage spaces -
Garage type -
Total parking spaces 5
Property History
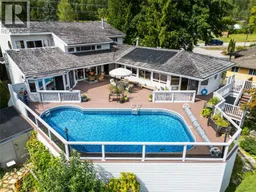 91
91
