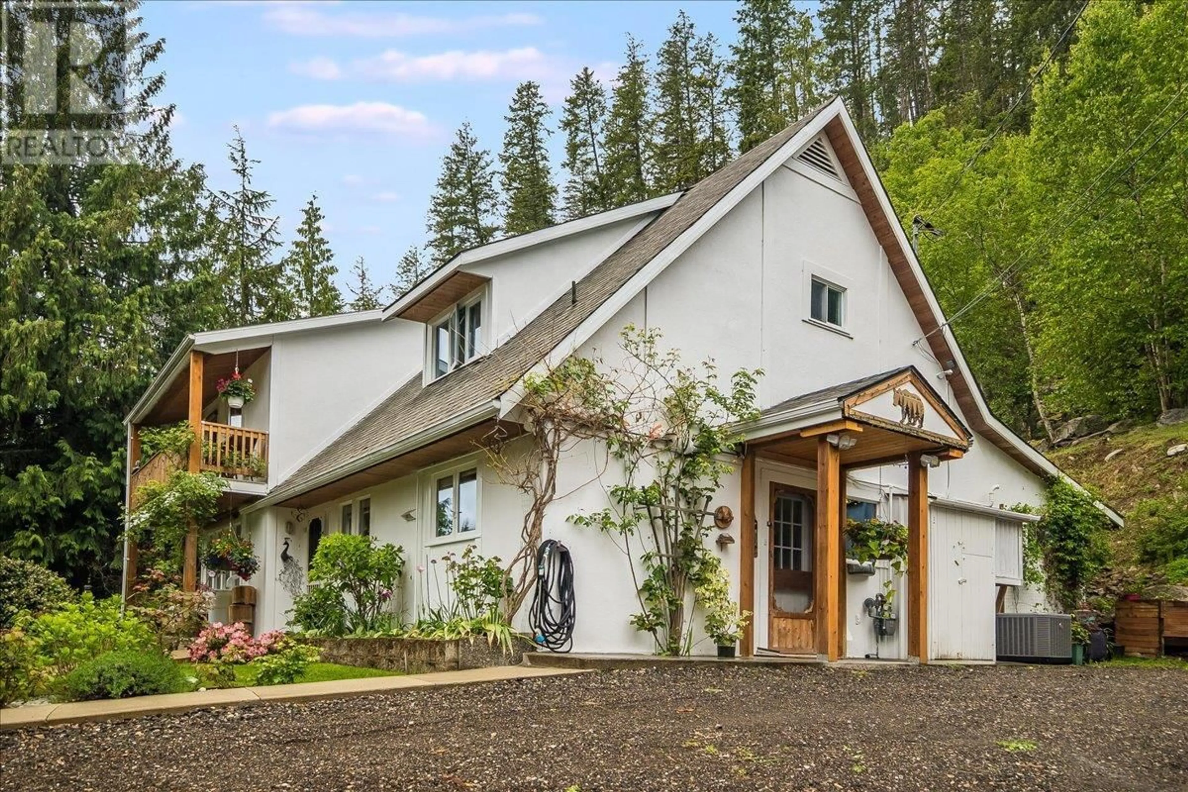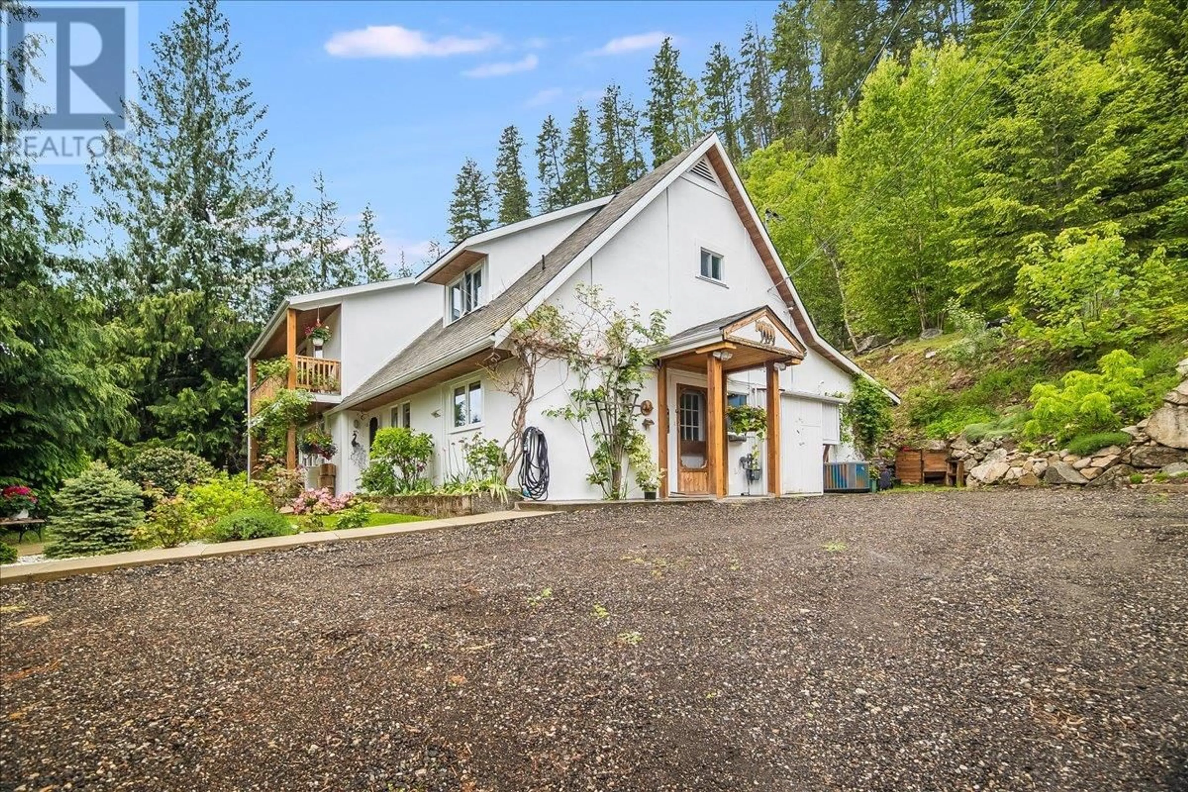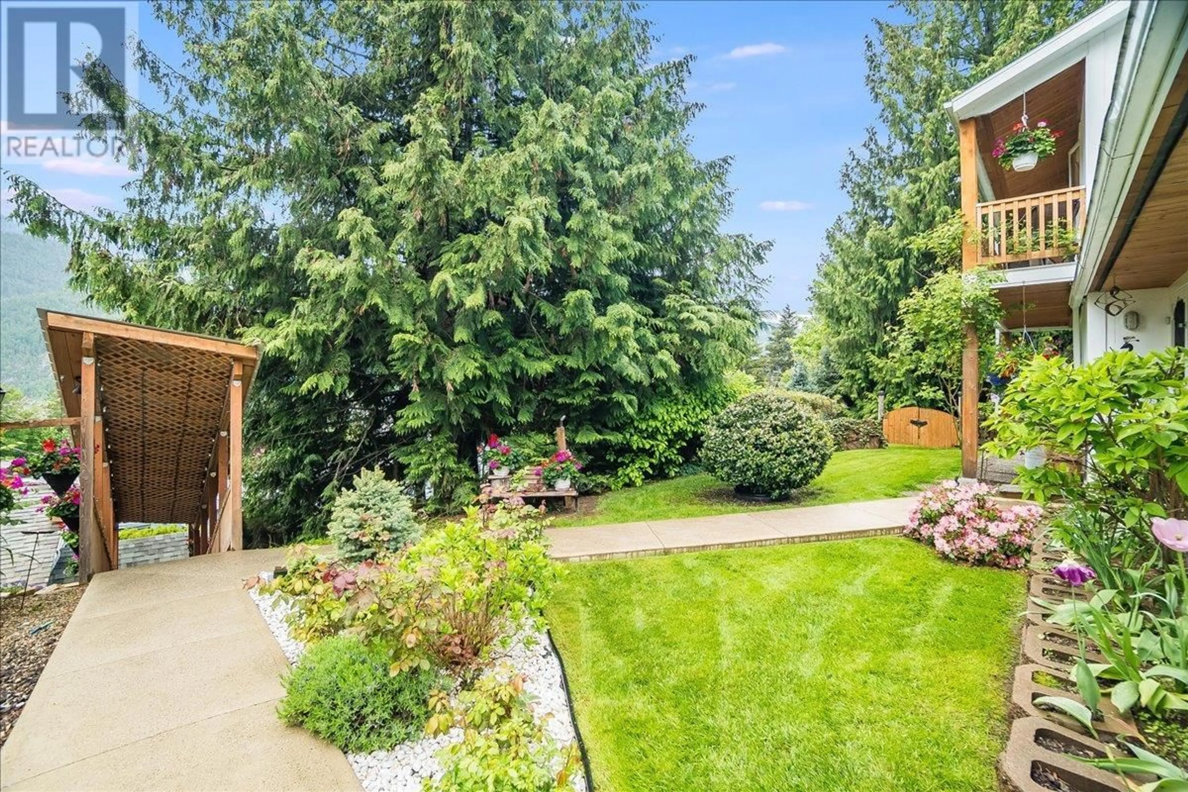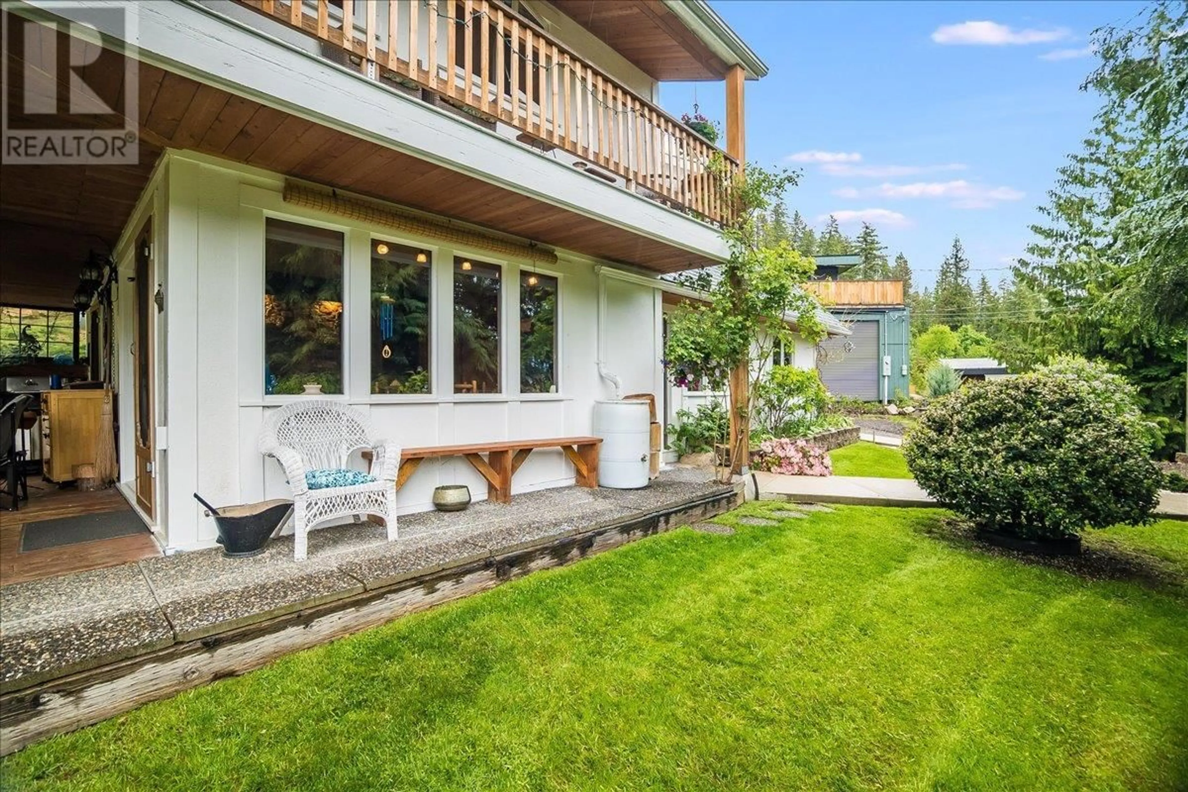1781 RIDGEWOOD ROAD, Nelson, British Columbia V1L6J9
Contact us about this property
Highlights
Estimated valueThis is the price Wahi expects this property to sell for.
The calculation is powered by our Instant Home Value Estimate, which uses current market and property price trends to estimate your home’s value with a 90% accuracy rate.Not available
Price/Sqft$407/sqft
Monthly cost
Open Calculator
Description
Welcome to this truly special 3-bedroom, 3-bathroom family home brimming with warmth, character, and thoughtful craftsmanship. Perfect for young families, retirees, or those dreaming of a vacation escape, this 4-mile retreat blends comfort, functionality, and natural beauty in all the right ways. Engineered ash hardwood flooring throughout, complemented by gorgeous porcelain tile in kitchen and entryway. The incredible live-edge island becomes the heart of the home and custom live-edge built-in desk offers a stylish workspace, ideal for remote work or creative pursuits. Cozy up to one of the two wood-burning fireplaces, adding warmth and charm to both living and entertaining spaces. With an open, sunlight-filled layout and potential to open up and expand the main living areas, the home offers exciting flexibility for growing families or those who love to entertain. Imagine the possibilities to create an even more spacious, seamless flow that enhances everyday living. Step outside to your lush garden sanctuary, complete with a covered deck, outdoor fire pit, and peaceful corners to relax or gather with loved ones. Upstairs, the primary suite is a true retreat, featuring a wraparound deck of over 200 sq ft offering breathtaking lake and mountain views and a tranquil place to start and end your day. Beautifully designed, thoughtfully maintained, and full of possibility. This home isn’t just a place to live, it’s a place to thrive. (id:39198)
Property Details
Interior
Features
Main level Floor
Workshop
16' x 8'6''Partial bathroom
Family room
19'10'' x 12'5''Dining room
15'4'' x 12'Exterior
Parking
Garage spaces -
Garage type -
Total parking spaces 2
Property History
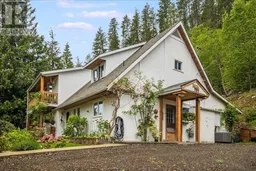 57
57
