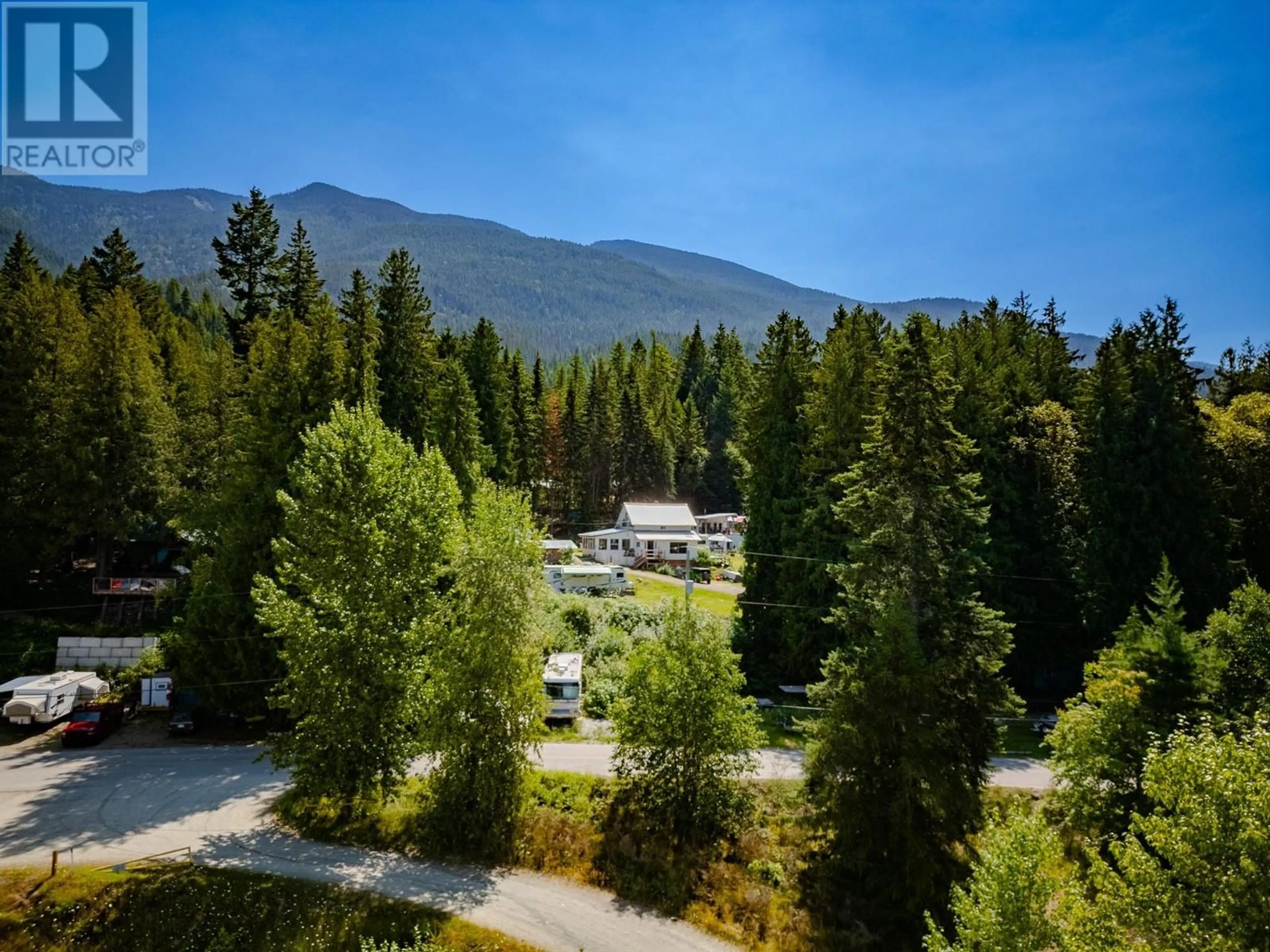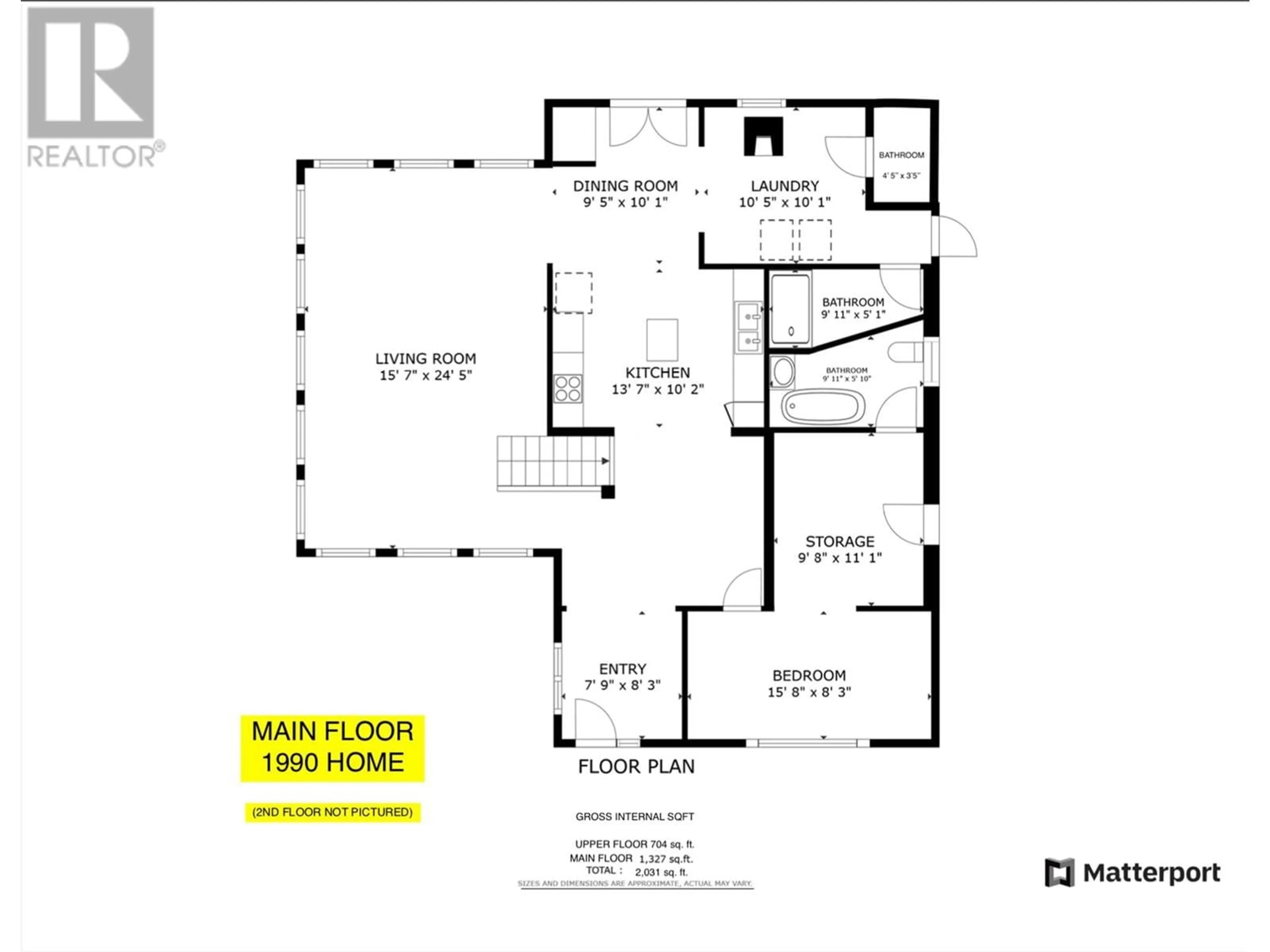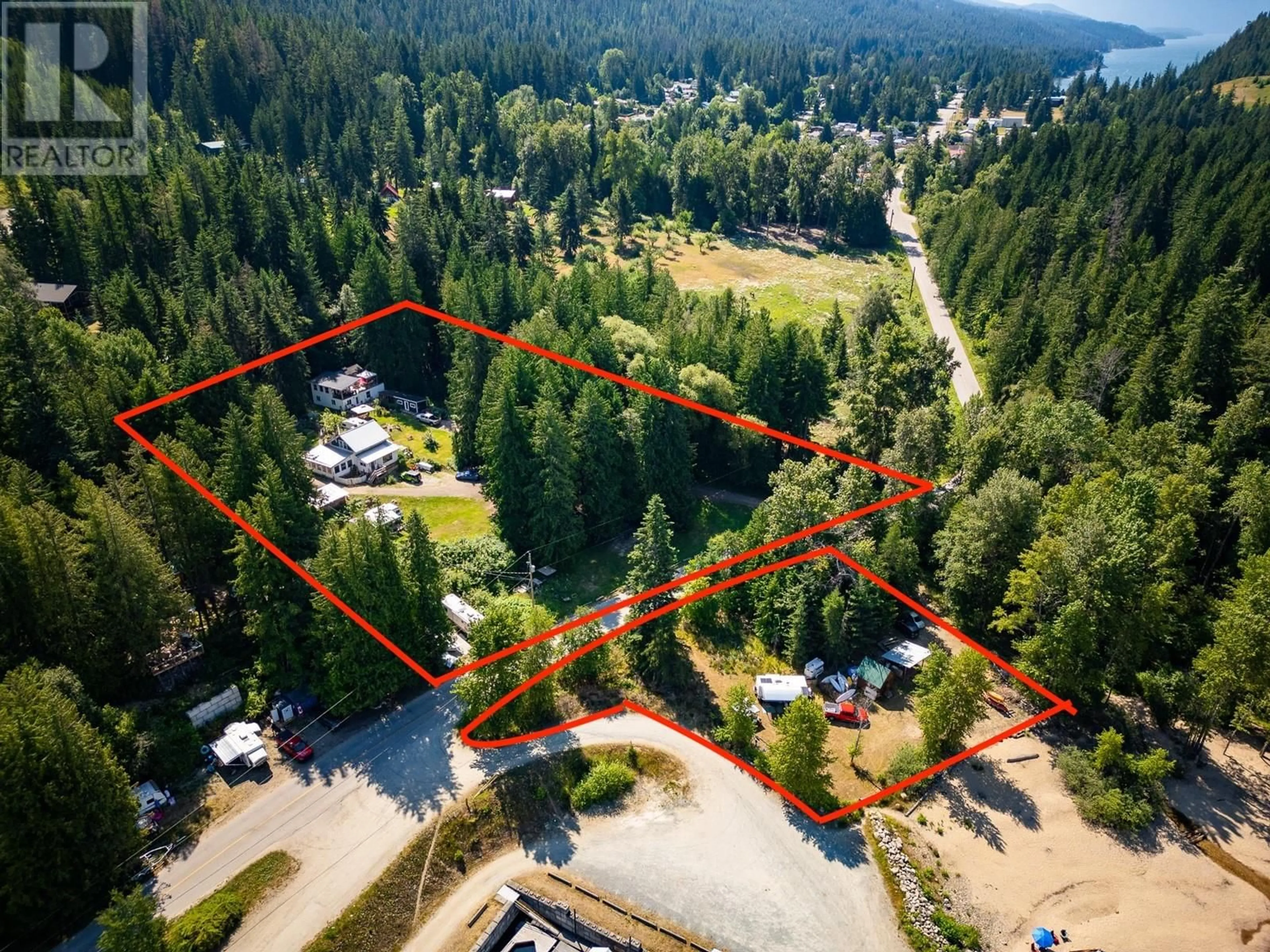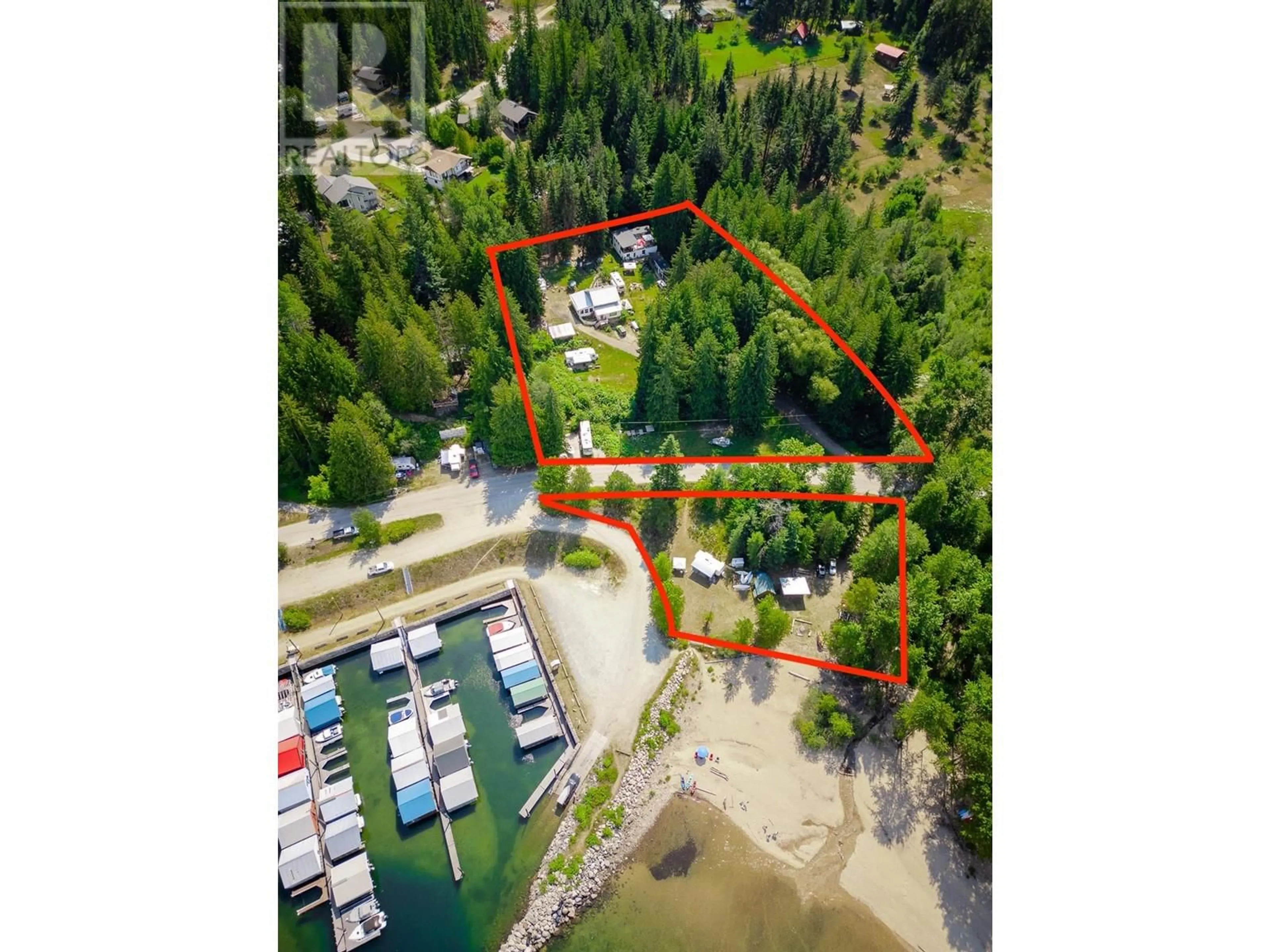1766 RIONDEL N ROAD, Riondel, British Columbia V0B2B0
Contact us about this property
Highlights
Estimated valueThis is the price Wahi expects this property to sell for.
The calculation is powered by our Instant Home Value Estimate, which uses current market and property price trends to estimate your home’s value with a 90% accuracy rate.Not available
Price/Sqft$491/sqft
Monthly cost
Open Calculator
Description
Welcome to your dream property nestled on 2.04 acres of prime Kootenay Lake real estate, featuring two homes and a bunkhouse with room for multi-family living and income potential. The first residence, with just over 2000sqft, offers three bedrooms, two bathrooms, a bright and open family room, plenty of storage space, and a fully equipped kitchen. Across the road, part of the property extends to the beach, providing exclusive beach frontage and stunning views of Kootenay Lake with room to park a fifth wheel. The second 2000sqft home is well appointed with a landscaped yard, koi pond, and detached shed/workshop. The modern interior has two bedrooms and two bathrooms on the main floor, an office area that is ideal for remote work or creative pursuits, and a wood stove. Upstairs you'll find the kitchen and oversized dining area, a large family room with incredible views of the lake, and a huge balcony/sundeck overlooking the property. This is an amazing recreational property with close proximity to the golf course, shopping in Riondel, and income-generating potential with summer rental spaces for RVs or tenters. Take advantage of this rare opportunity to own a versatile lakefront property priced below assessed value. Whether you're seeking a private retreat or an income-generating investment opportunity, this unzoned property fits the bill. Schedule a showing today! (id:39198)
Property Details
Interior
Features
Secondary Dwelling Unit Floor
Living room
19'6'' x 15'2''Kitchen
17'10'' x 23'8''Other
5'6'' x 4'2''Other
5'11'' x 7'9''Property History
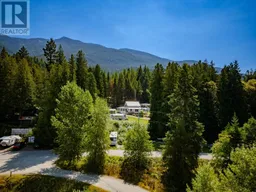 91
91
