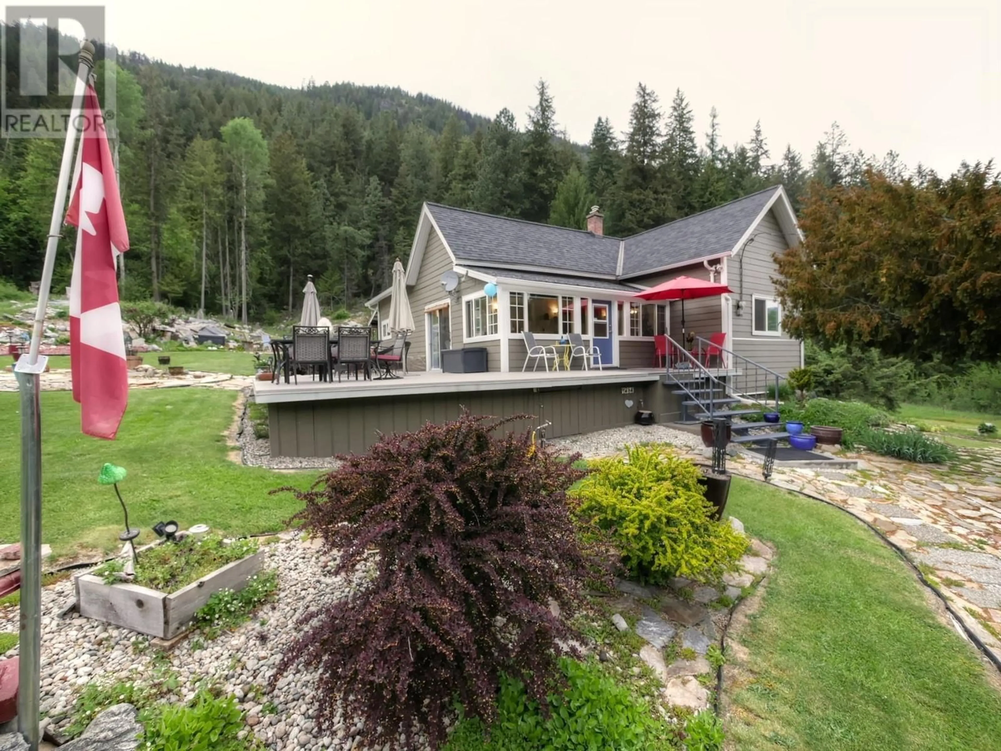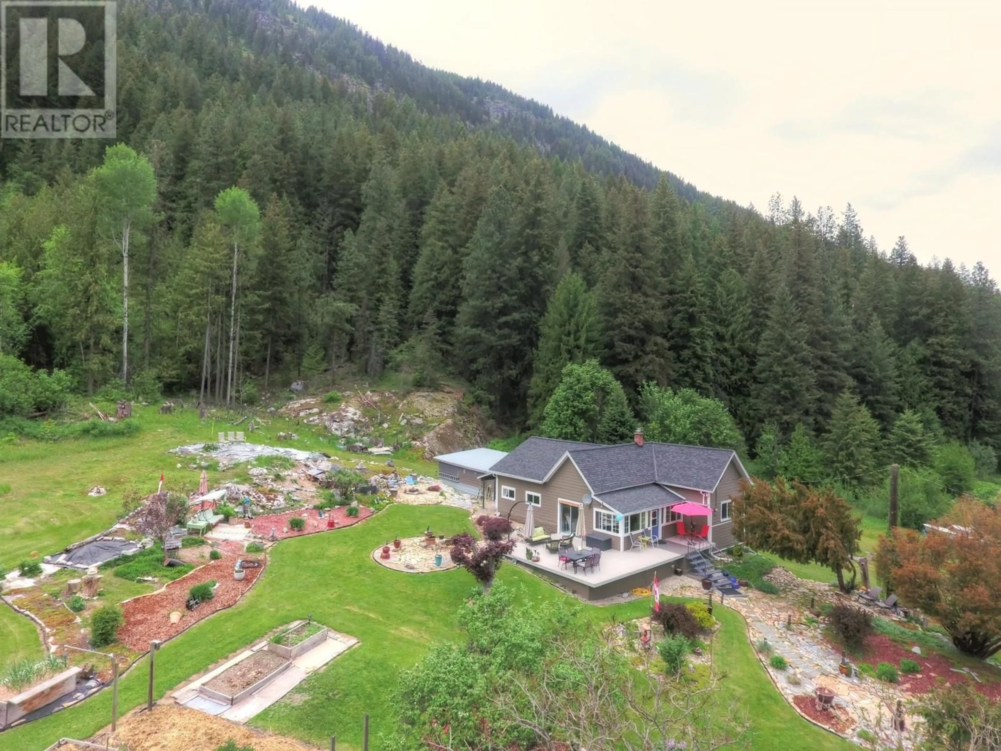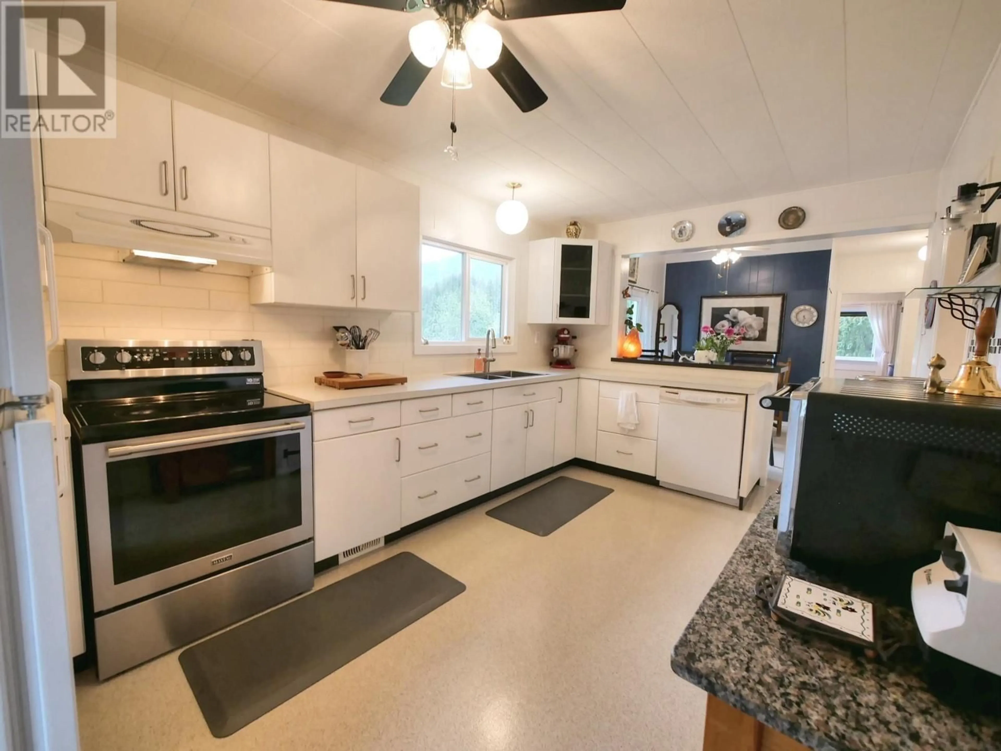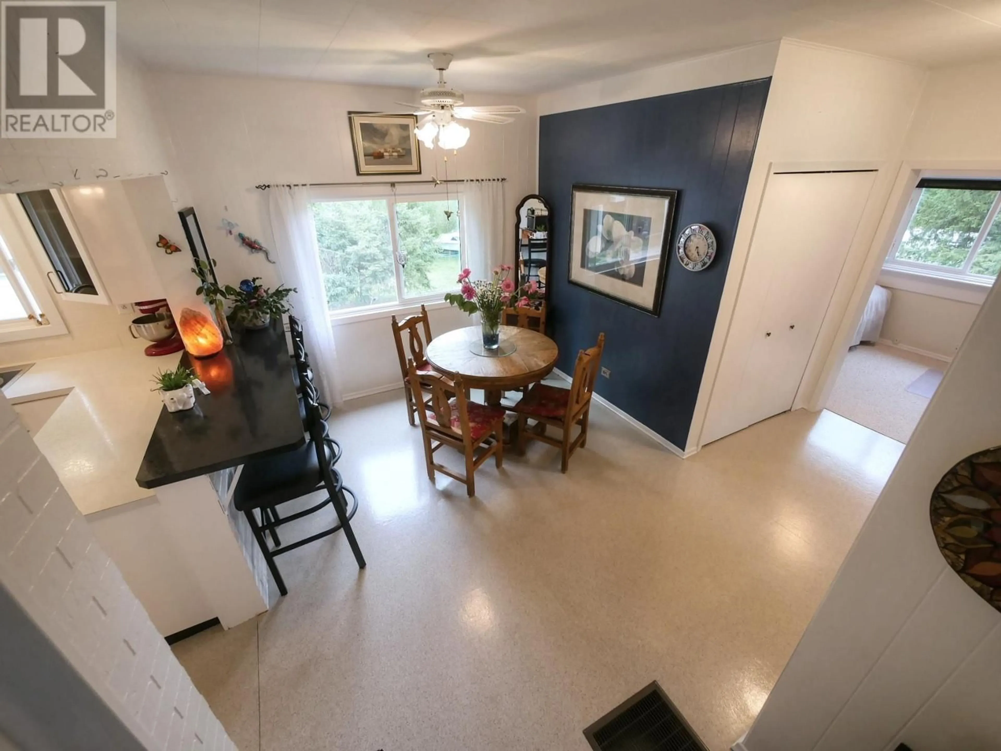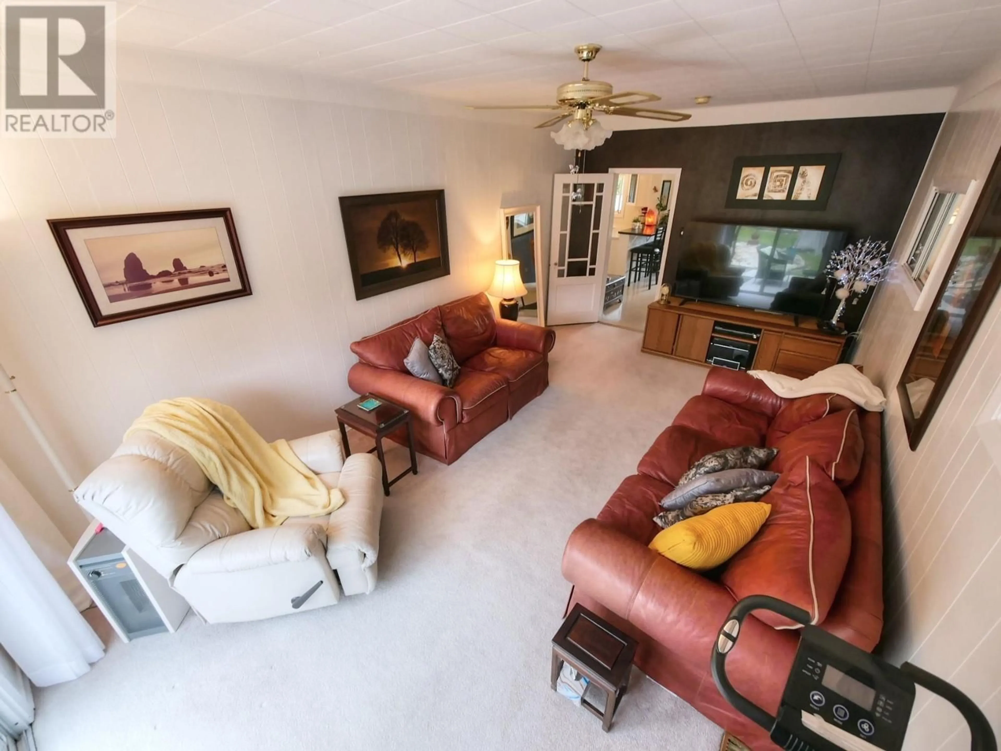1753 3A HIGHWAY, Castlegar, British Columbia V1N4R8
Contact us about this property
Highlights
Estimated valueThis is the price Wahi expects this property to sell for.
The calculation is powered by our Instant Home Value Estimate, which uses current market and property price trends to estimate your home’s value with a 90% accuracy rate.Not available
Price/Sqft$792/sqft
Monthly cost
Open Calculator
Description
Visit REALTOR? website for additional information. First time on market for decades! Absolutely stunning yard with a fully renovated country home on 12 BEAUTIFUL ACRES! Surrounded by natural stone patios, gorgeous lawn and flowering shrubs *Centrally located 10 minutes from Castlegar and 25 min to Nelson *Move In Ready is the key phrase here *$60,000 of renos inside & out *Bright, spacious living areas *Fantastic kitchen *High quality commercial grade lino *Wrap style deck *Fully serviced mobile home pad ready for a new home to either rent for extra income or have the family stay with you *Work shop *Amazing fire pit area *Pantry *Cellar *Garden *Covered back deck/patio area *Under deck storage *Pump house *Room to develop more to make your own *Perfect home for gardeners & people who love to tinker or a small family who loves the outdoors *On school bus route & near public transit (id:39198)
Property Details
Interior
Features
Basement Floor
Other
7'0'' x 6'0''Wine Cellar
10'0'' x 11'0''Exterior
Parking
Garage spaces -
Garage type -
Total parking spaces 8
Property History
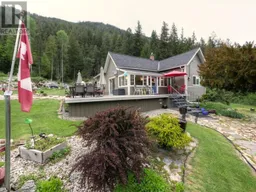 12
12
