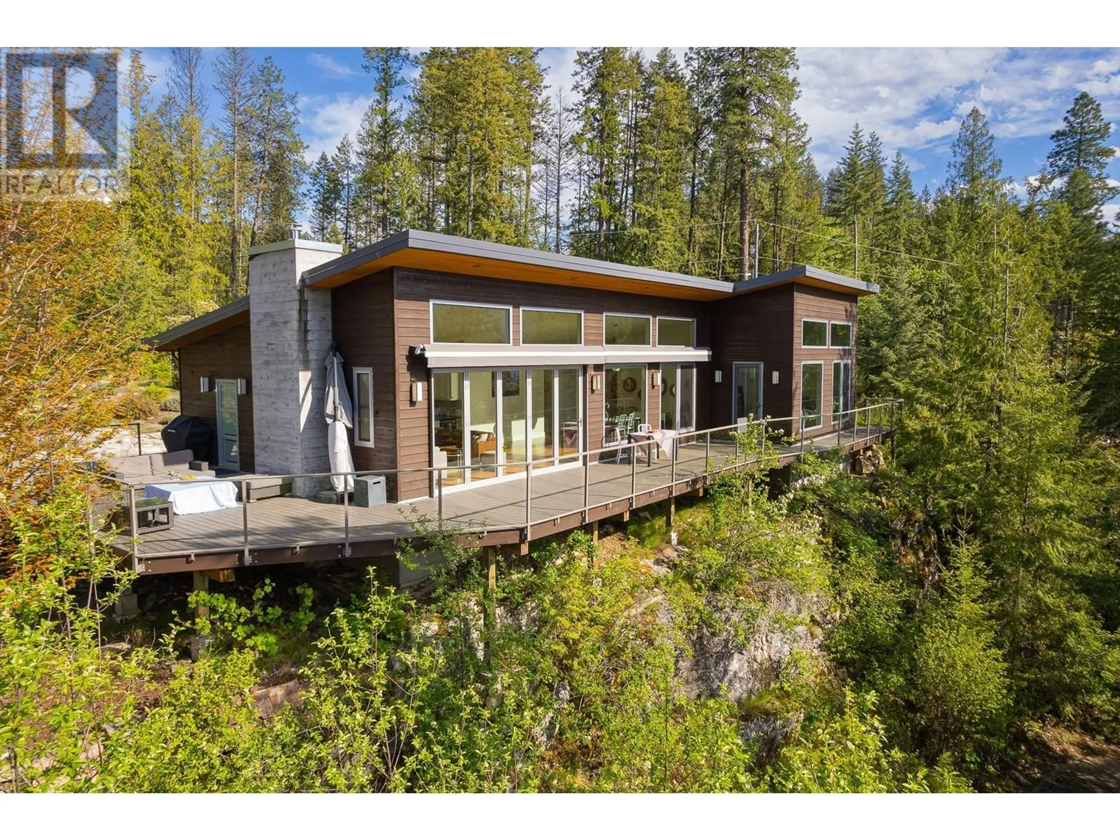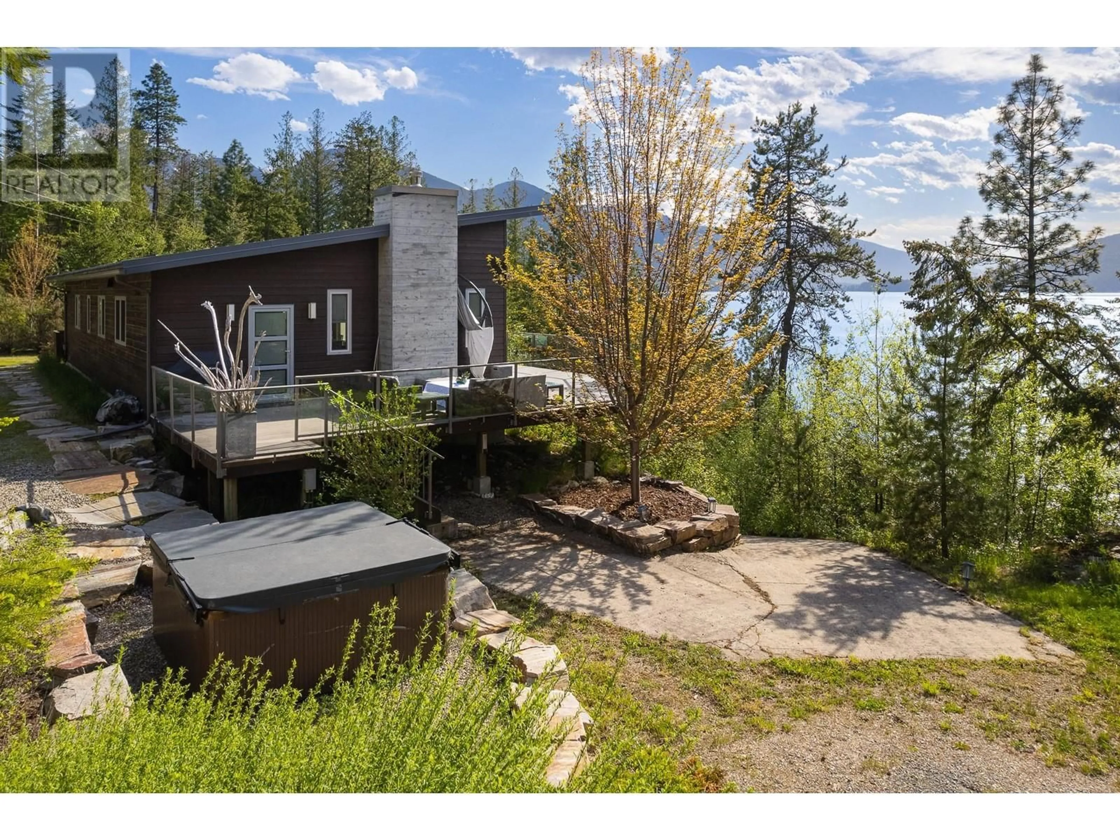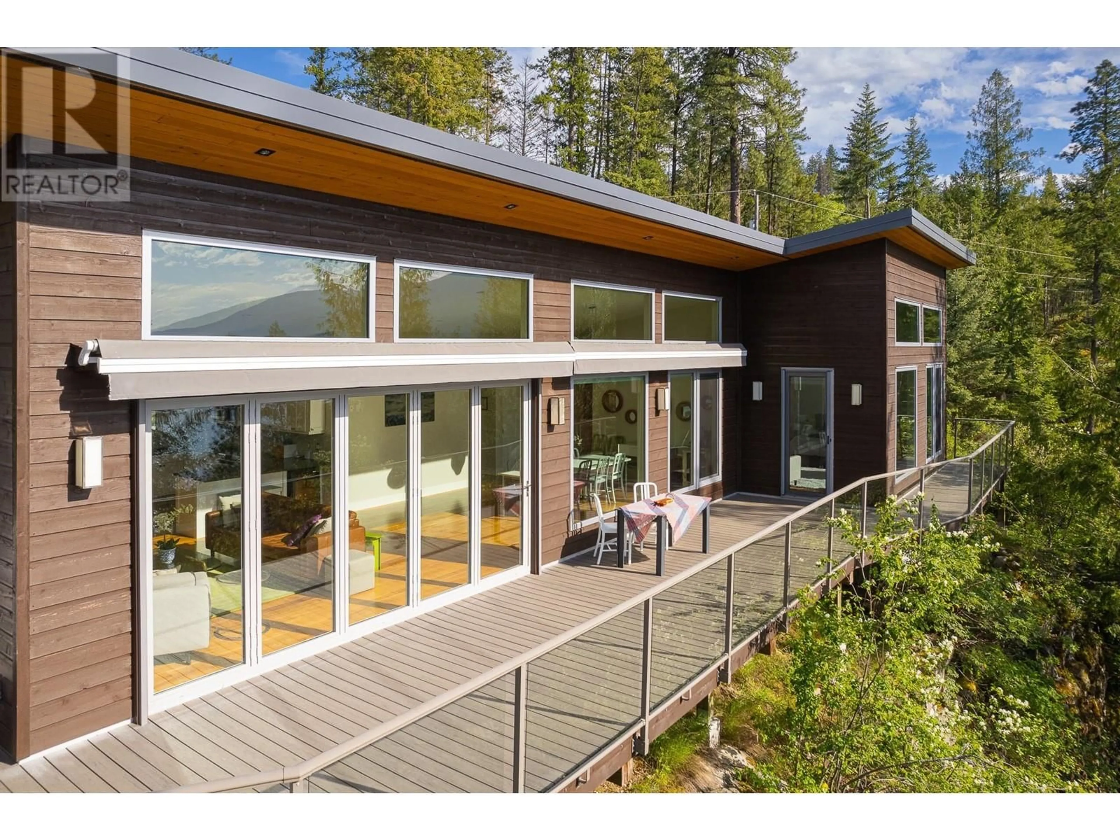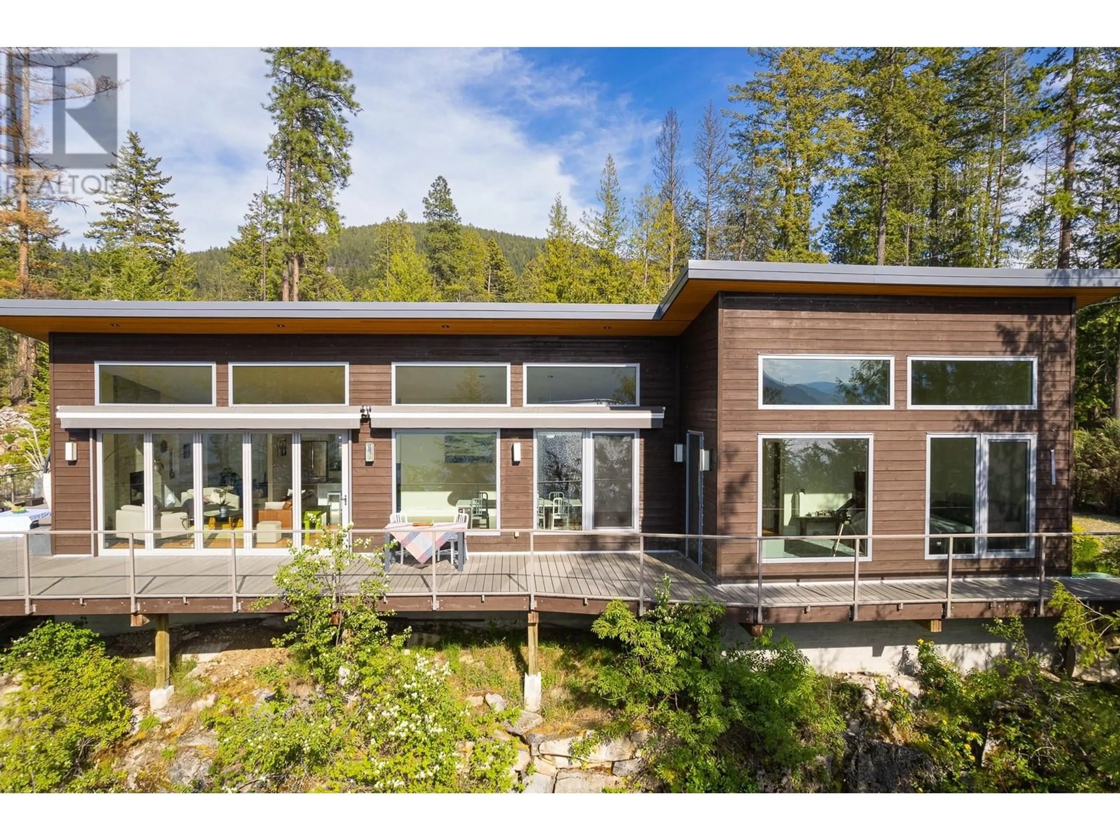17246 PILOT BAY ROAD, Crawford Bay, British Columbia V0B1X0
Contact us about this property
Highlights
Estimated valueThis is the price Wahi expects this property to sell for.
The calculation is powered by our Instant Home Value Estimate, which uses current market and property price trends to estimate your home’s value with a 90% accuracy rate.Not available
Price/Sqft$1,414/sqft
Monthly cost
Open Calculator
Description
Live the Vacation Life Year-Round on Kootenay Lake! Welcome to your dream lakefront retreat! This stunning property on Kootenay Lake offers ~200 feet of prime waterfront and a lifestyle that feels like a permanent vacation. With both the main house and a charming guest cabin boasting panoramic views of the lake and surrounding mountains, you’ll never tire of the scenery. The main house is a masterpiece of design and comfort, featuring high-end finishes throughout, electric blinds and awning for effortless light and temperature control, expansive windows flooding the home with natural light, and a massive deck spanning the lakeside—perfect for relaxing or entertaining. The guest house offers its own private deck, just steps from the water, along with a spacious 1-bedroom, 1-bath layout and plenty of storage for boats, paddle boards, and all your outdoor gear. Enjoy luxury, privacy, and seclusion—all just 5 minutes from the Kootenay Lake Ferry and 10 minutes from Crawford Bay’s vibrant arts scene. The property also features a moveable dock and a stationary dock with slide—ready for all your water adventures, beautiful, low-maintenance landscaping with mature trees and large rock accents, and a large hot tub. This turn-key property is ready for summer fun—just bring your swimsuit! Don’t miss your chance to make this Kootenay Lake stunner yours. Call today to book your private showing! (id:39198)
Property Details
Interior
Features
Main level Floor
Foyer
7'0'' x 9'0''Kitchen
12'0'' x 13'0''Bedroom
8'0'' x 11'0''4pc Bathroom
Condo Details
Inclusions
Property History
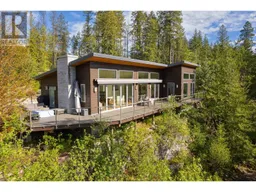 48
48
