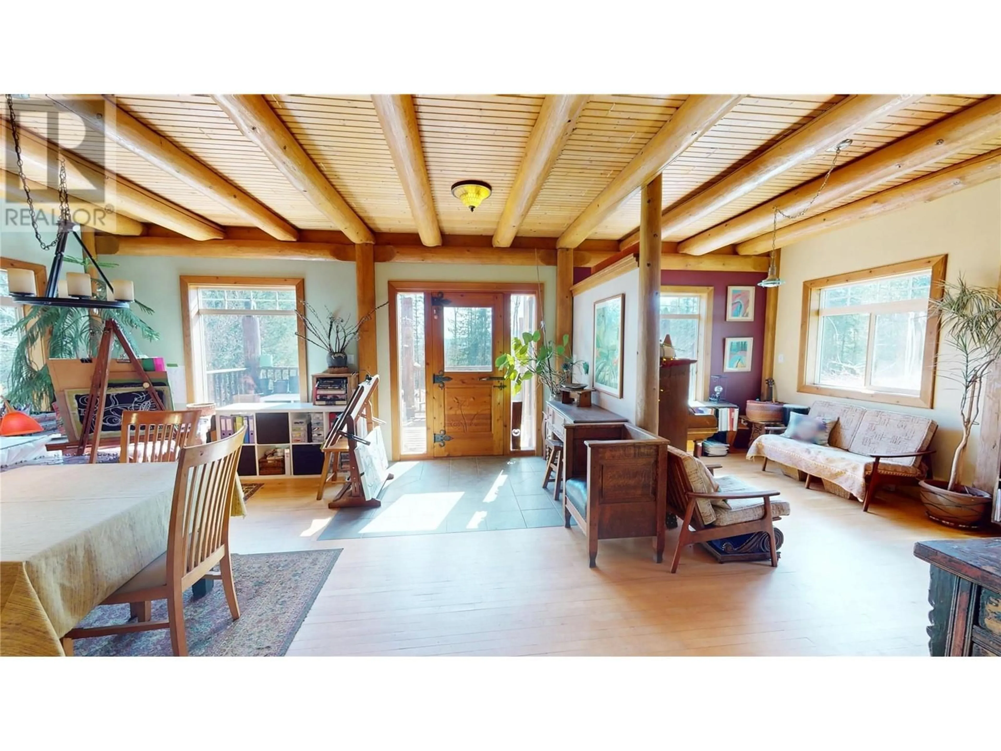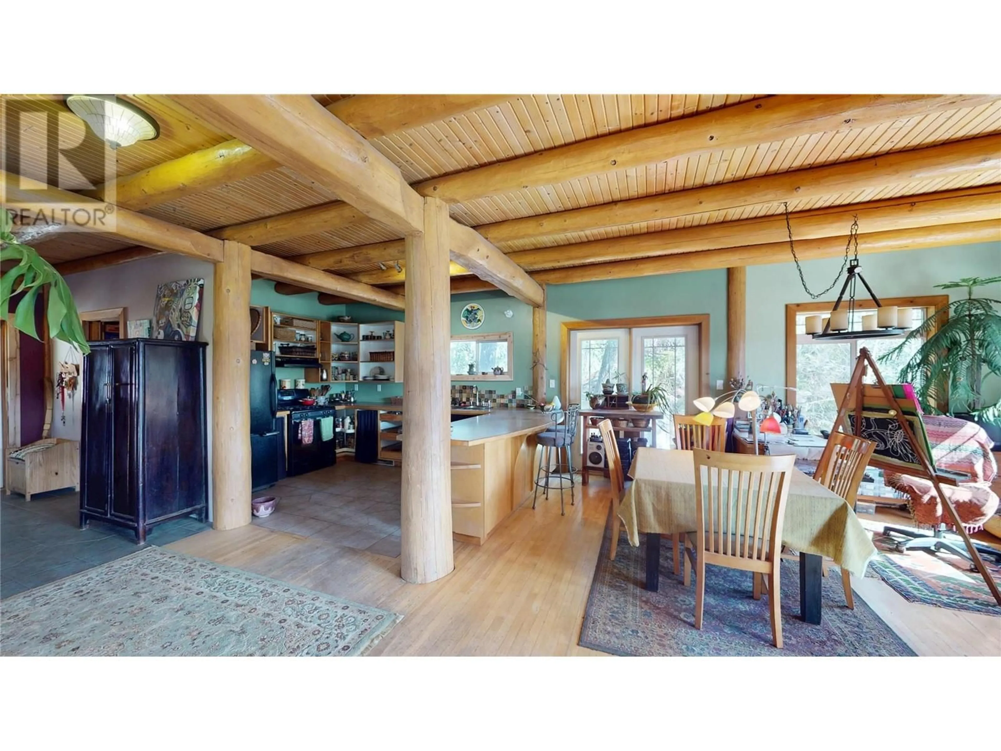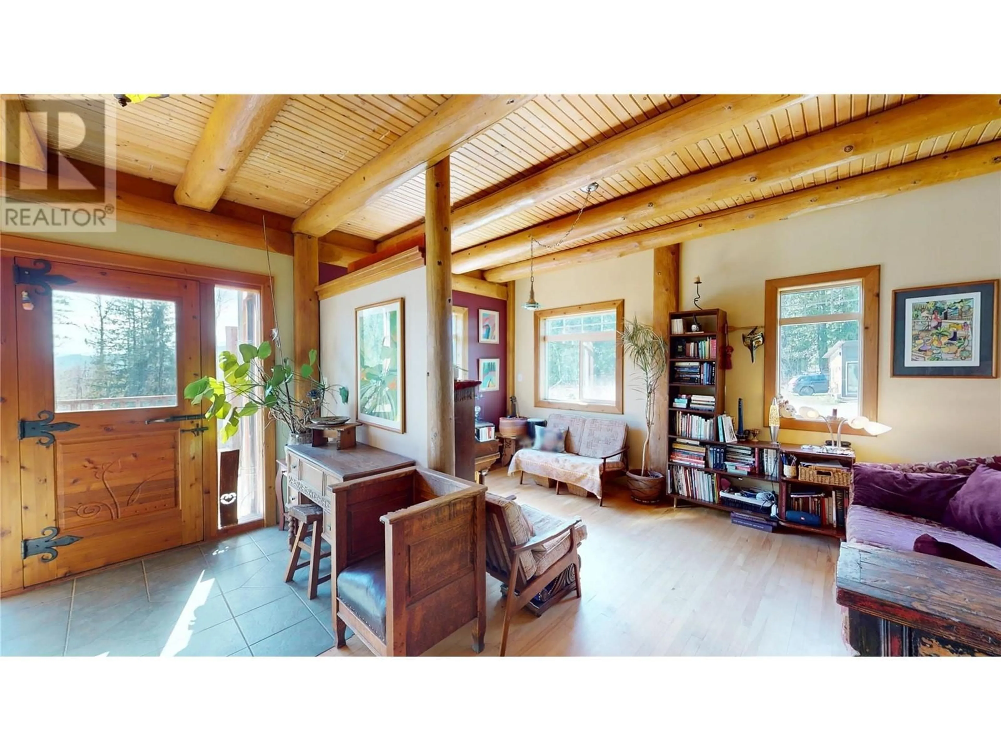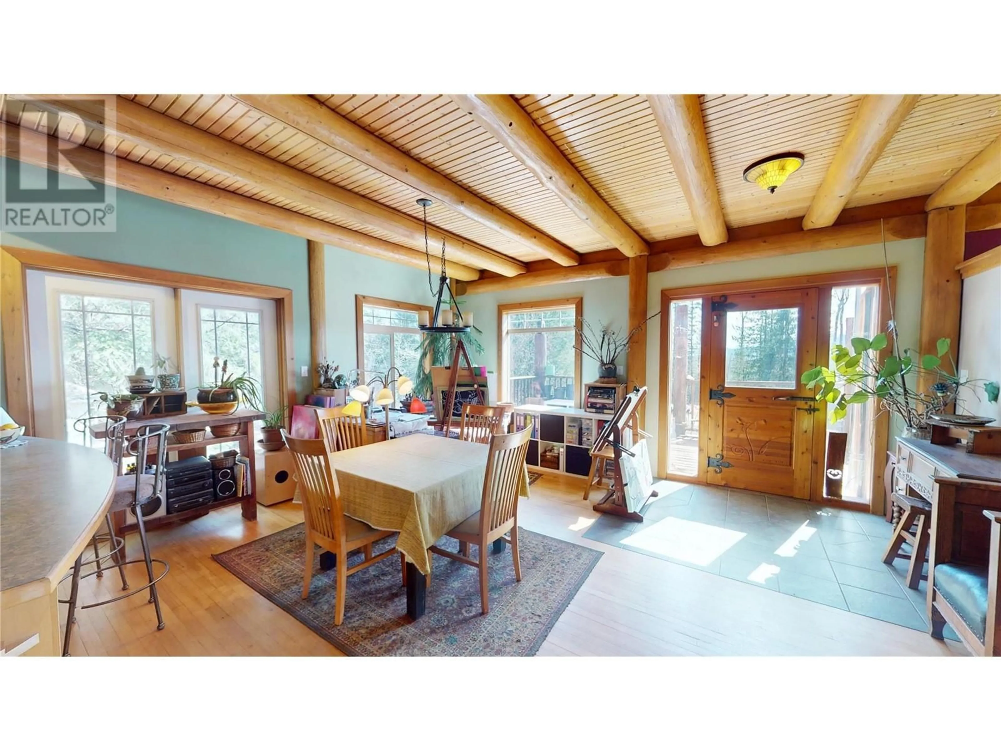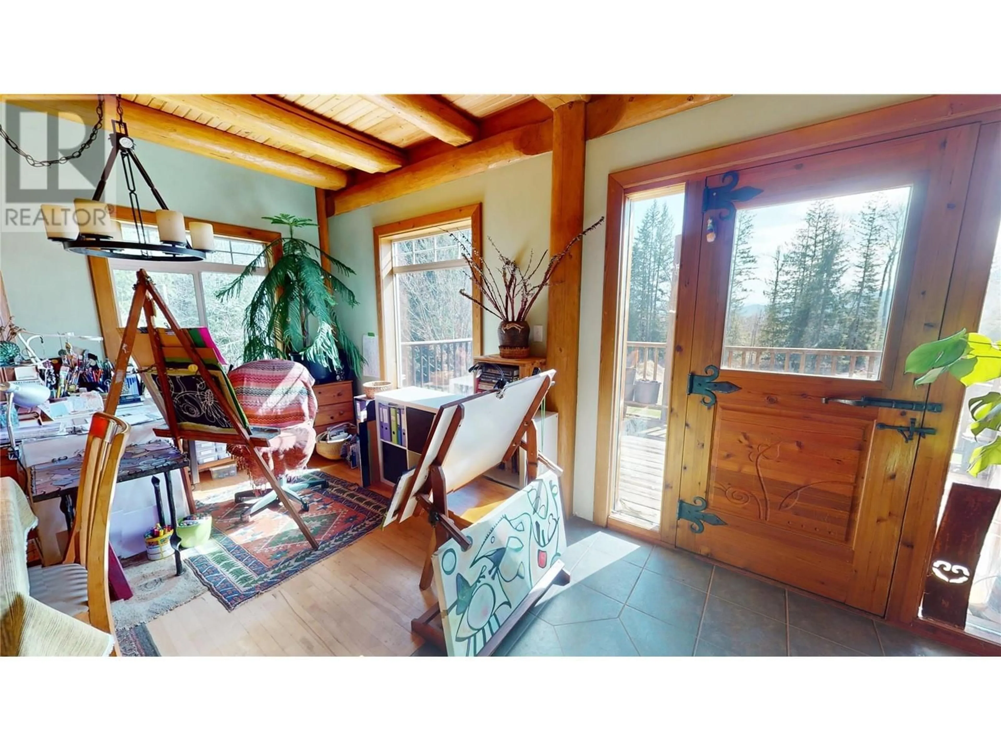16370 JACOBSON ROAD, Crawford Bay, British Columbia V0B1E0
Contact us about this property
Highlights
Estimated valueThis is the price Wahi expects this property to sell for.
The calculation is powered by our Instant Home Value Estimate, which uses current market and property price trends to estimate your home’s value with a 90% accuracy rate.Not available
Price/Sqft$260/sqft
Monthly cost
Open Calculator
Description
REDUCED ! Here is a rare opportunity to own a unique 9.8-acre hobby farm/artist’s retreat in the quaint community of Crawford Bay! This versatile 3-bedroom 3-bath timber frame home was built by the current owner, with plenty of timber sourced directly from the property. The main level features an open plan, ideal for family gathering and entertaining. There's easy access to the outdoor spaces from the main floor so you can relax, take in nature and the mountain views from the large front view deck or the covered entry deck space. This 2008 family home supports self-sufficient living and an ideal location for a home-based artist or business, market gardening, or hobby farming operation with potential to have horses and other livestock,. For services, there is ample electrical to the existing art studio, plus potential to be a multi-generational property. There are two separate septic tanks with fields-one for the main home plus a second system from a former cabin site with possibilities to explore: perhaps add a new family, guest, or rental cabin or RV hookup. The front portion of the property is level and fenced with several outbuildings and a tranquil creek, privacy, and wonderful mountain views. The land also has an enchanting forest portion featuring a creek, natural spring water, plus a new 12 US gallon per minute well ready for a pump hookup, offering an alternative secondary or a primary water source option. Don't miss this unique opportunity—call to book a viewing! (id:39198)
Property Details
Interior
Features
Lower level Floor
Laundry room
8'10'' x 11'1''Family room
8'11'' x 24'1''Recreation room
15'5'' x 16'11''Exterior
Parking
Garage spaces -
Garage type -
Total parking spaces 6
Property History
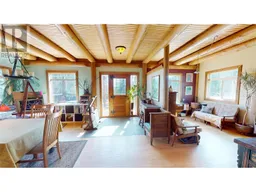 41
41
