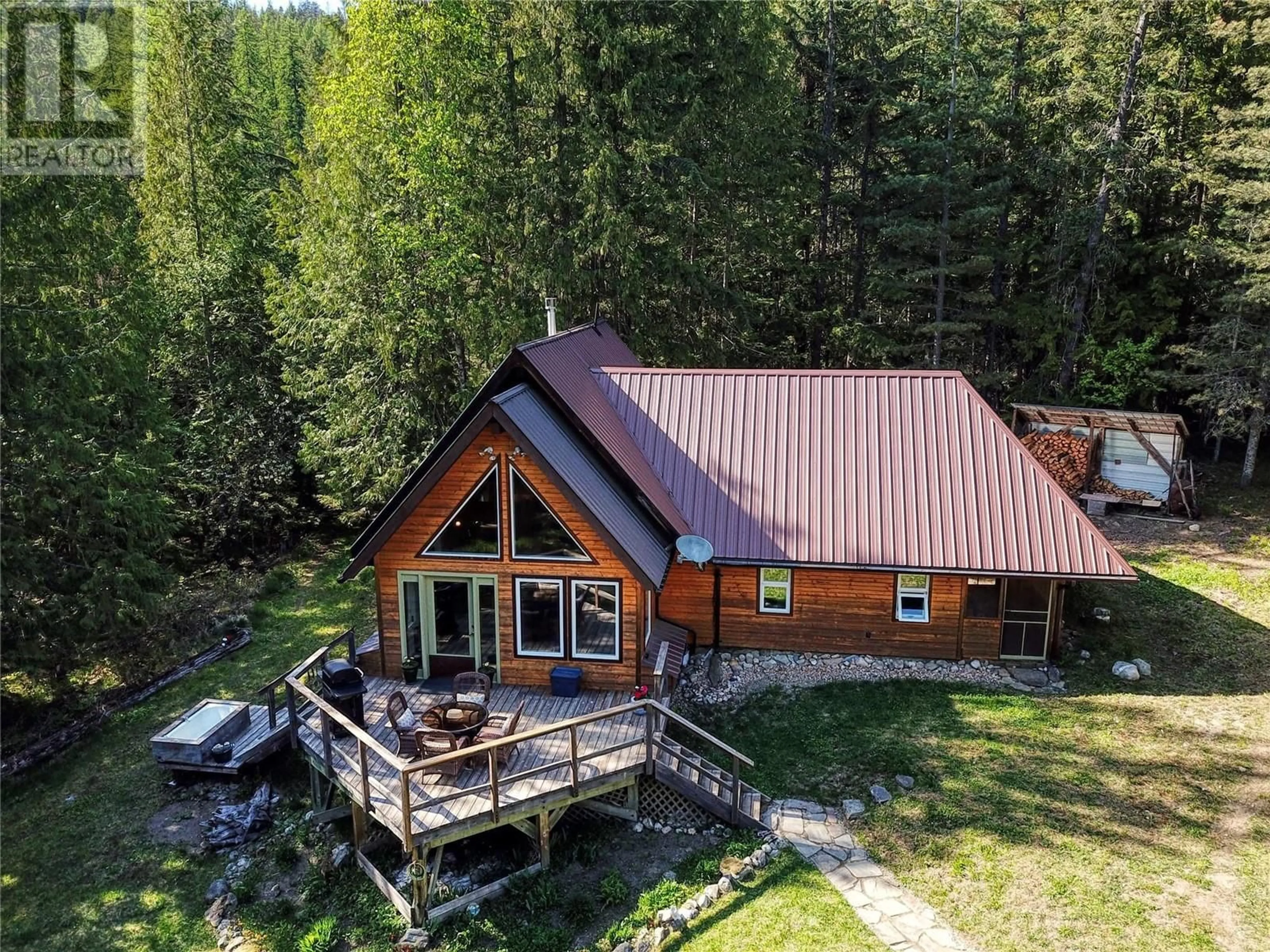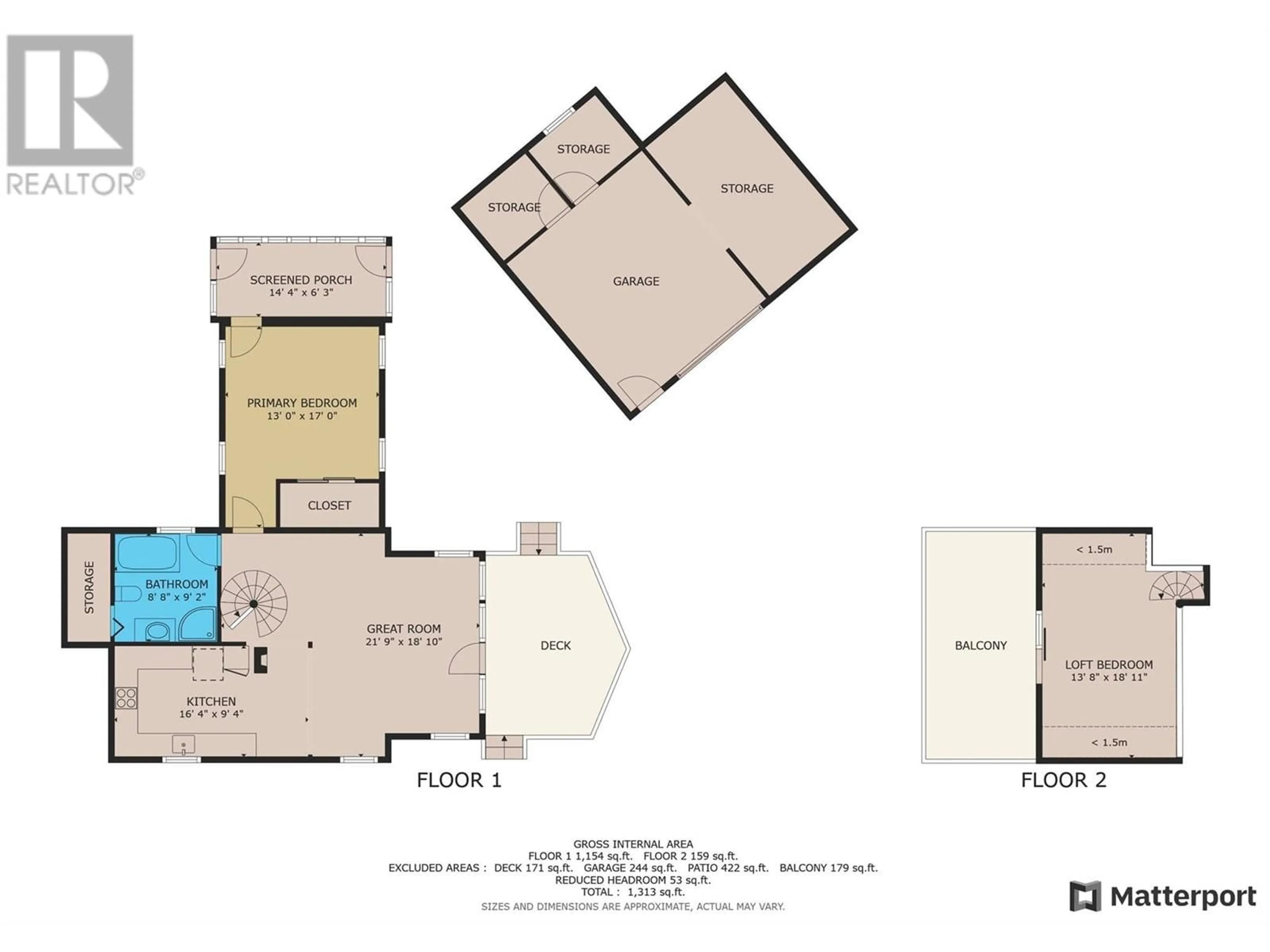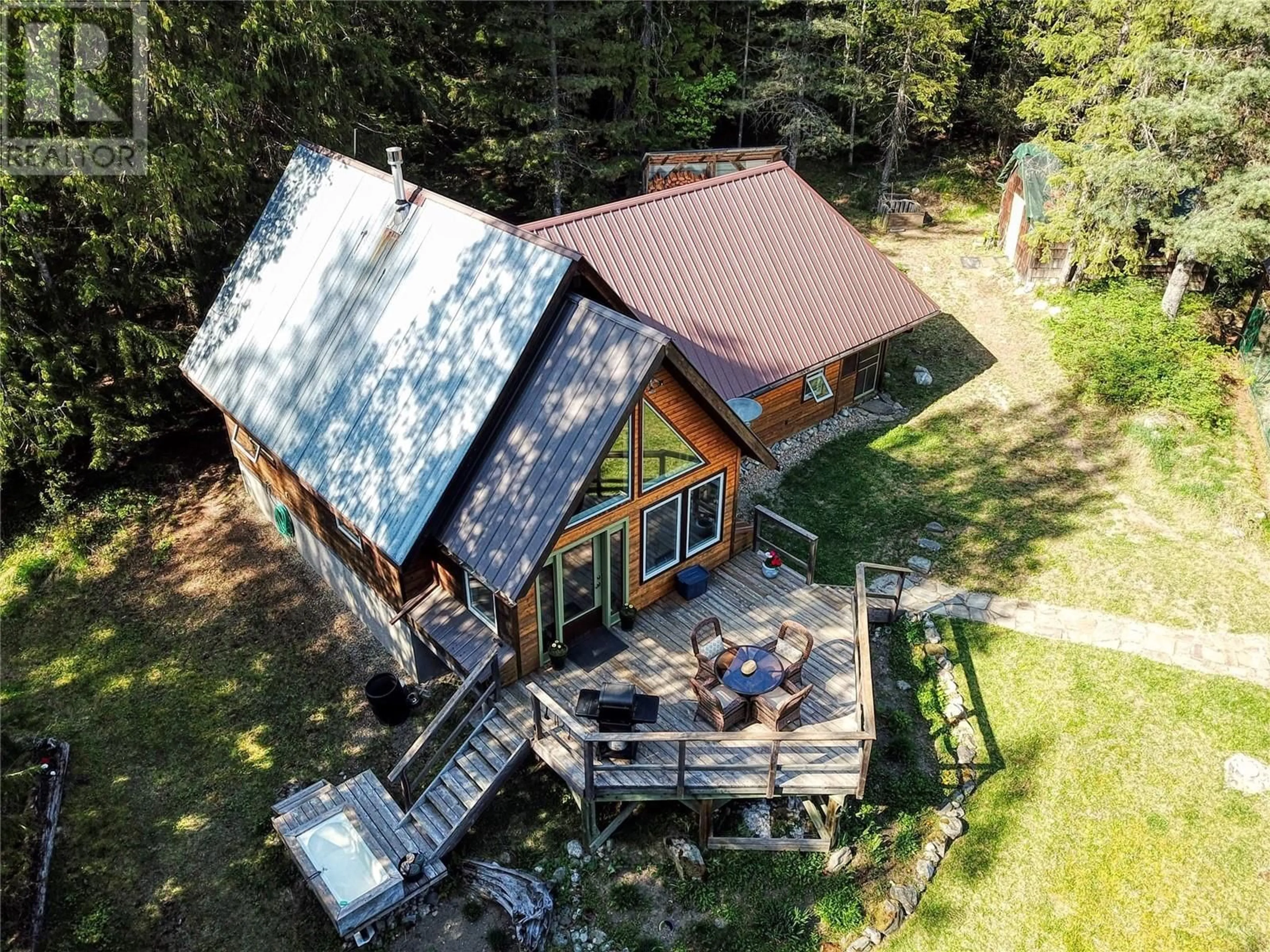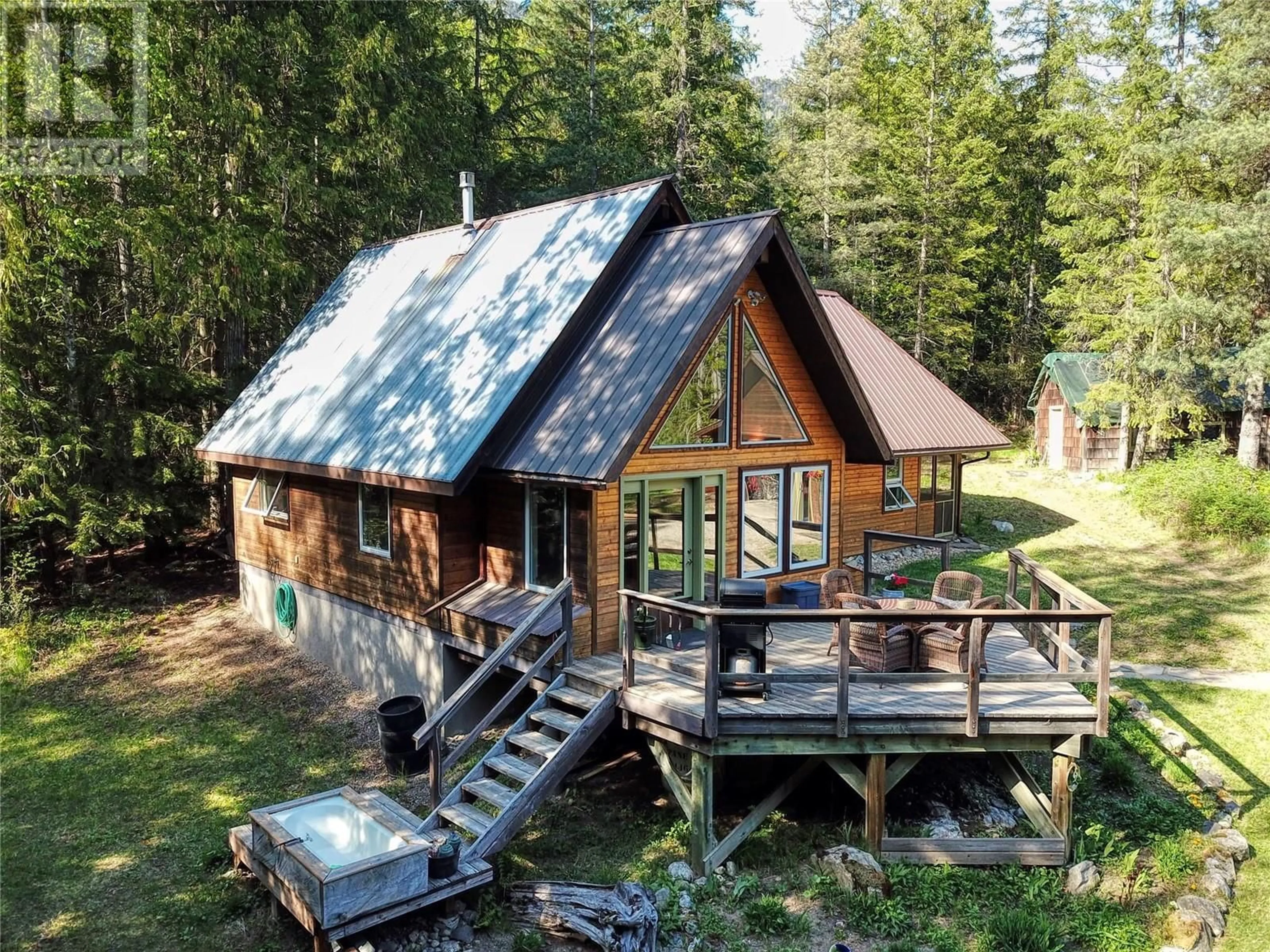16317 CEDAR ROAD, Crawford Bay, British Columbia V0B1E0
Contact us about this property
Highlights
Estimated valueThis is the price Wahi expects this property to sell for.
The calculation is powered by our Instant Home Value Estimate, which uses current market and property price trends to estimate your home’s value with a 90% accuracy rate.Not available
Price/Sqft$506/sqft
Monthly cost
Open Calculator
Description
REDUCED! Welcome to your forested paradise near the quaint community of Crawford Bay, BC.! Just moments away from artisan shops, restaurants, food market, elementary school and an abundance of recreation including Kokanee Springs Golf Resort and Kootenay Lake, this 9.88-acre retreat offers great value and many opportunities. The charming 2 bedroom home invites you in with a generous front deck. From there, a custom-made wood entry door leads you into the open floor plan with vaulted great room,dining area and modern kitchen. The main floor also features a vaulted primary bedroom, a full bath, plus a screened sun porch. The handcrafted spiral staircase takes you to a secondary loft bedroom that feels like a treehouse in the sky - complete with its own forest view deck.Outside, privacy and a peaceful environment is evident. Soak in nature in the unique hot/cold tub while you're surrounded by towering trees and the soothing sounds of the creek. With established mountain biking and hiking trails, no zoning, and subdivision potential, this is a dream escape/retreat property and/or investment opportunity. Bonus features include: a large double garage/shop with heat, power, a full bath/laundry, plus storage and media room spaces (a mancave in waiting!); a 3-bay carport; plus a large RV carport with power. This isn’t just any rural property, it’s your mountain-lake lifestyle come to life! Call today to book an in-person viewing! (id:39198)
Property Details
Interior
Features
Main level Floor
Primary Bedroom
13'0'' x 17'0''Kitchen
9'4'' x 16'4''Living room
18'10'' x 21'9''Full bathroom
Exterior
Parking
Garage spaces -
Garage type -
Total parking spaces 2
Property History
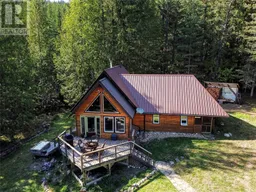 50
50
