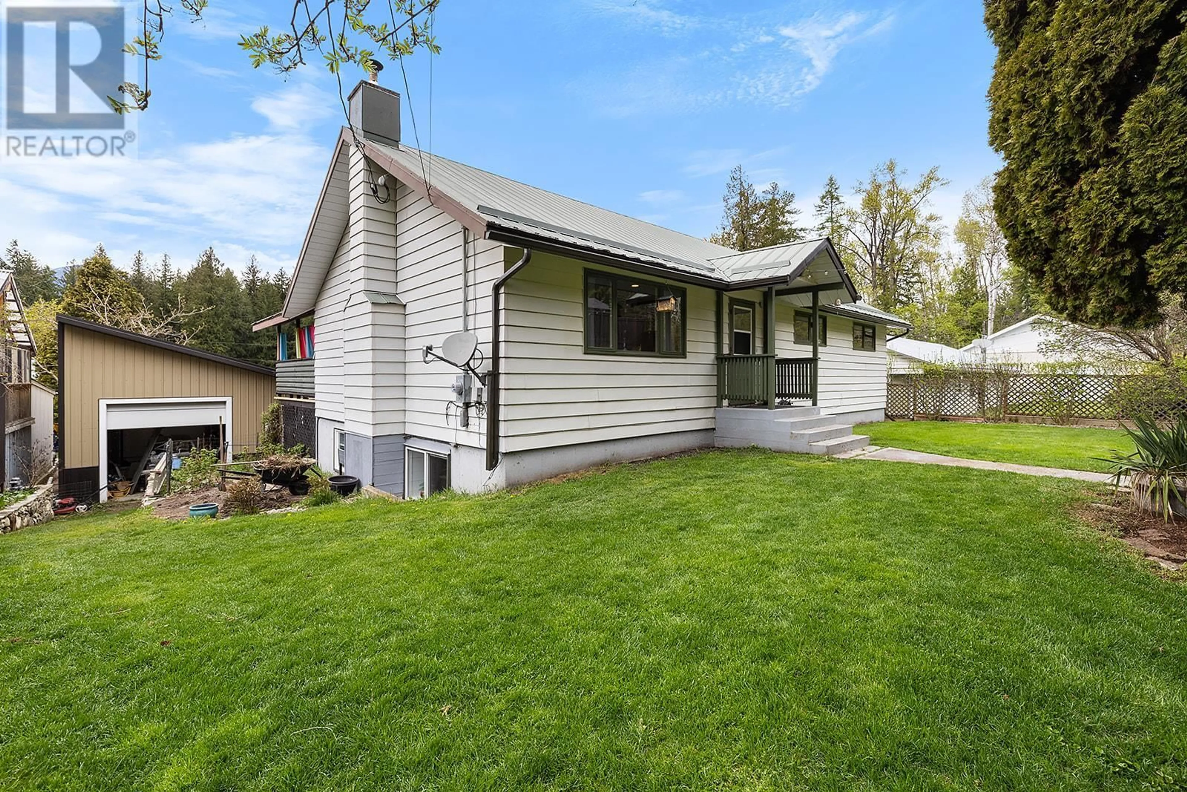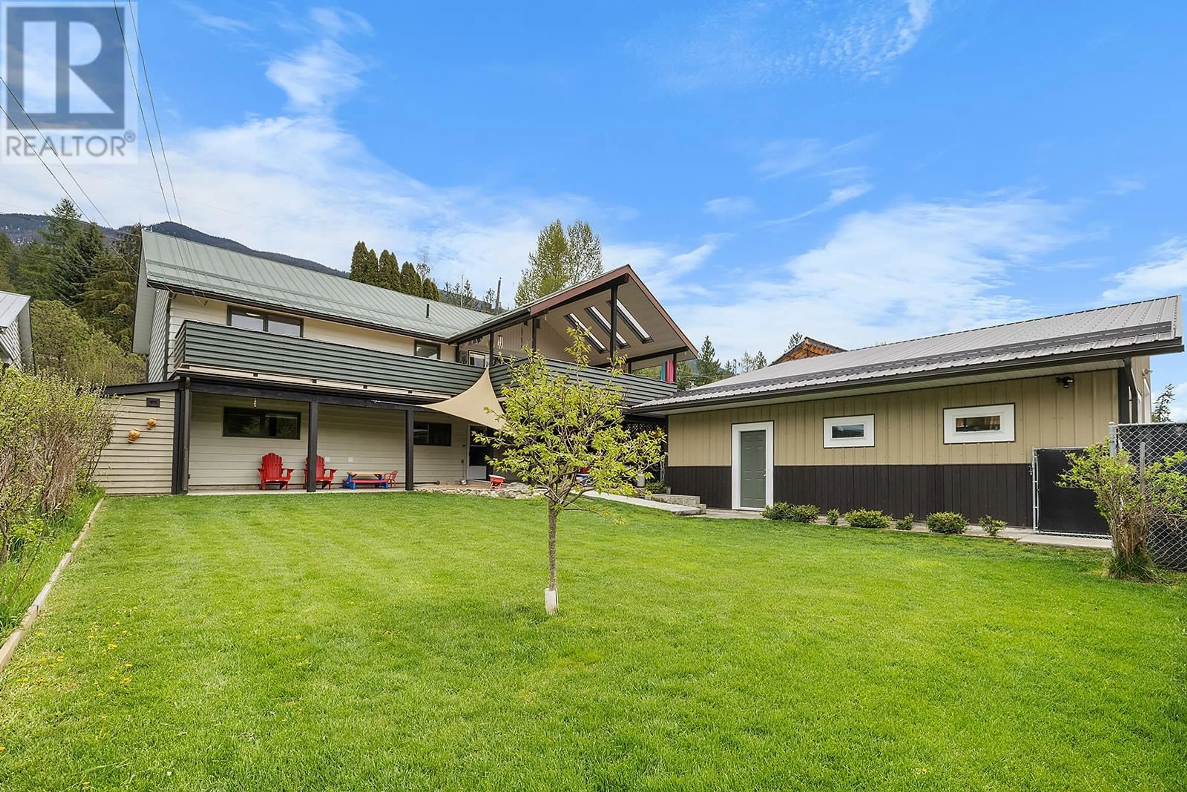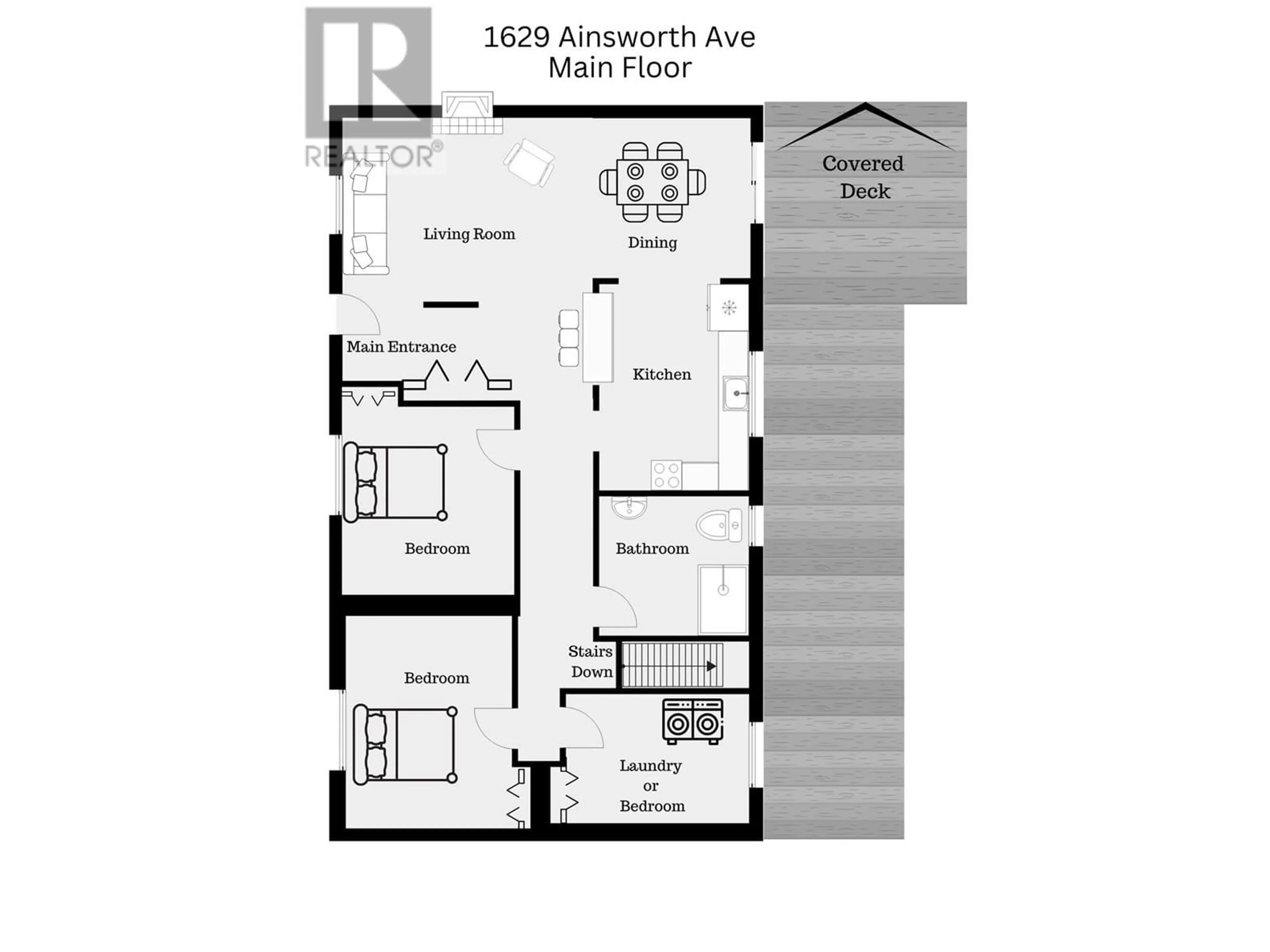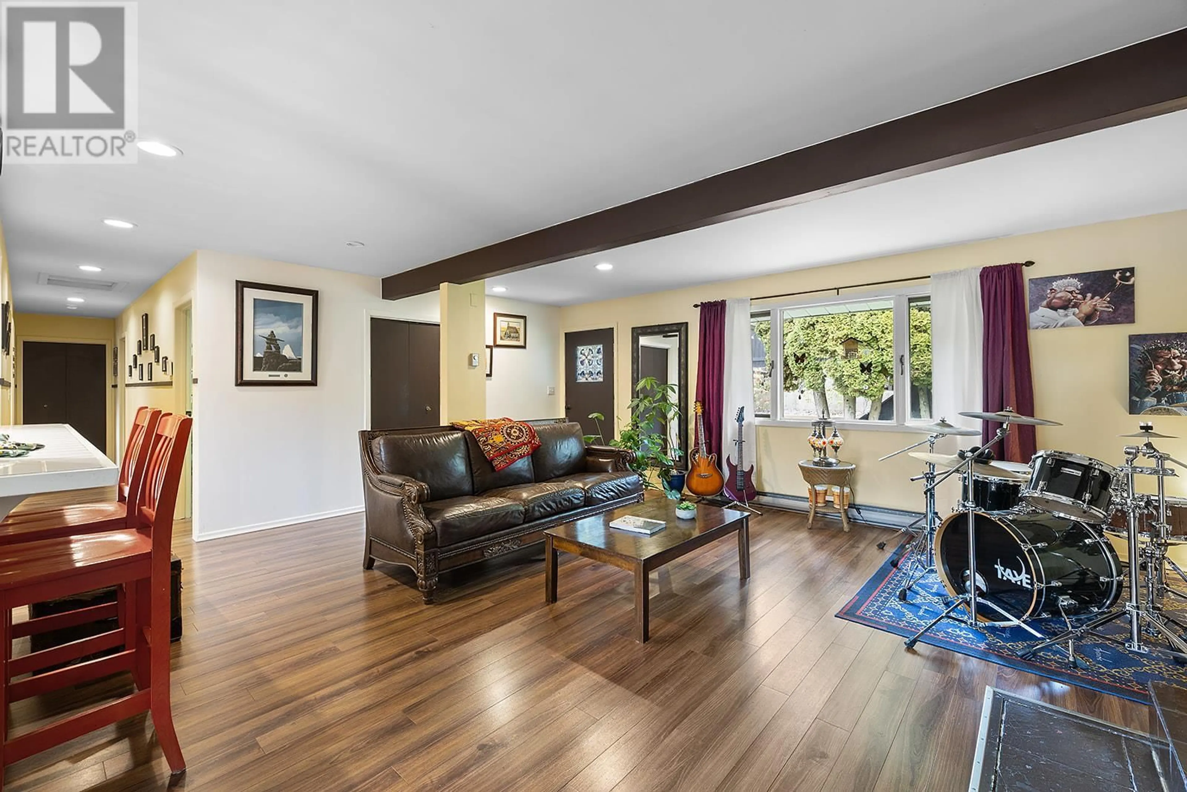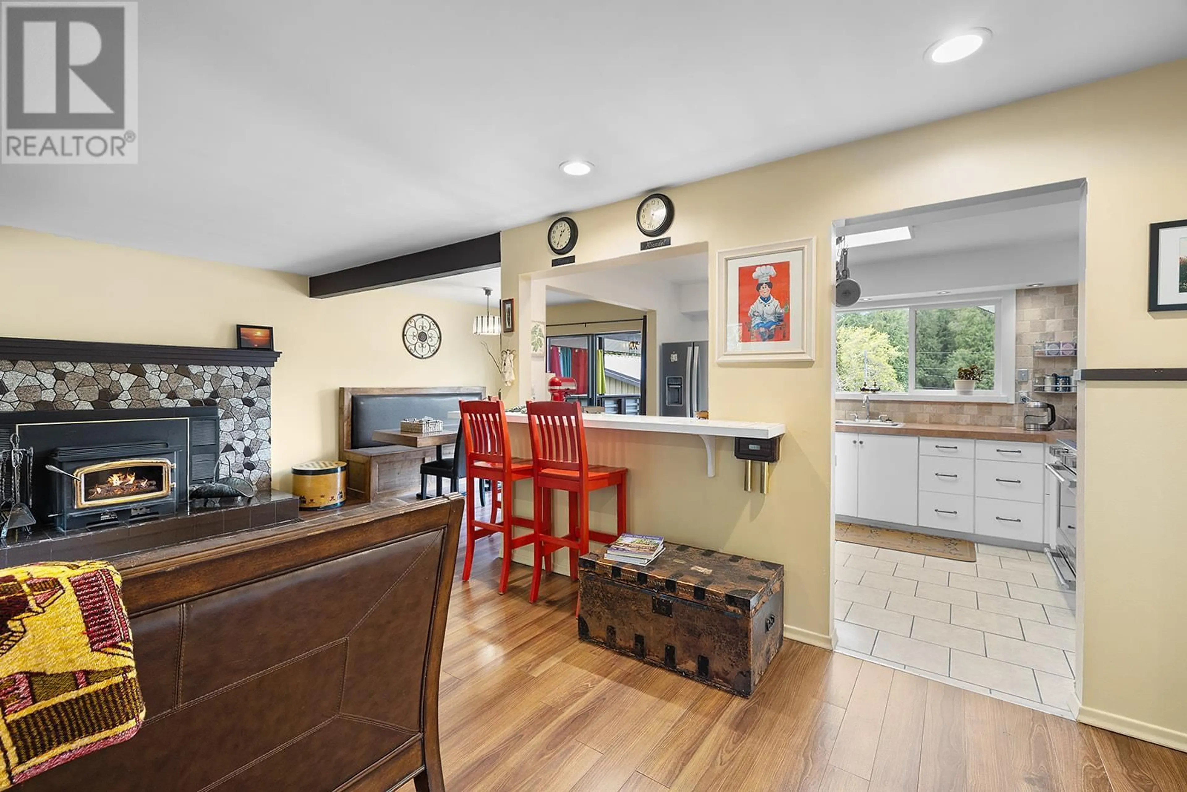1629 AINSWORTH AVENUE, Riondel, British Columbia V0B2B0
Contact us about this property
Highlights
Estimated ValueThis is the price Wahi expects this property to sell for.
The calculation is powered by our Instant Home Value Estimate, which uses current market and property price trends to estimate your home’s value with a 90% accuracy rate.Not available
Price/Sqft$265/sqft
Est. Mortgage$2,791/mo
Tax Amount ()$3,638/yr
Days On Market1 day
Description
Enjoy small-town lakeside living with big possibilities! This beautifully updated 4Bed/2Bath home offers a flexible layout & incredible bonus spaces—just steps to Kootenay Lake, Riondel Marina, golf course & public beach. The main floor features open-concept spacious living/dining, a cozy wood-burning FP, large windows & a covered deck for year-round enjoyment. The kitchen includes a breakfast bar & s/s appliances. Two bright Bdrms, Den & a full bath complete the main level. The fully finished walk-out basement features a gorgeous 2Bed in law suite w/separate entrance, its own kitchen, laundry & bat. Also downstairs has a gym/flex area & access to a covered deck w/ private outdoor sauna, and fenced yard. The massive 3-bay, commercial-grade workshop w/ alley access, tall ceilings/doors, power & endless potential for trades, hobbies or business ventures. Extras incl: fiber optic internet, municipal water, garden space, raspberries & perennials, covered storage outside, large attic(extra storage), and so much more. Groceries & essentials are mins away at Riondel’s General Store; 15 min to Crawford Bay for restaurants, cafes, artisan shops & The East Shore Medical Clinic. Both Creston & Nelson are approx. 1 hr away. The area offers endless ATVing , hiking, boating and more. (id:39198)
Property Details
Interior
Features
Additional Accommodation Floor
Primary Bedroom
12'7'' x 10'9''Living room
12'8'' x 13'10''Full bathroom
9'2'' x 11'2''Bedroom
13'1'' x 9'8''Exterior
Parking
Garage spaces -
Garage type -
Total parking spaces 3
Property History
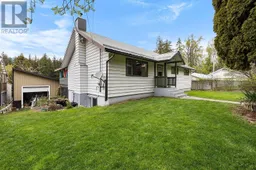 37
37
