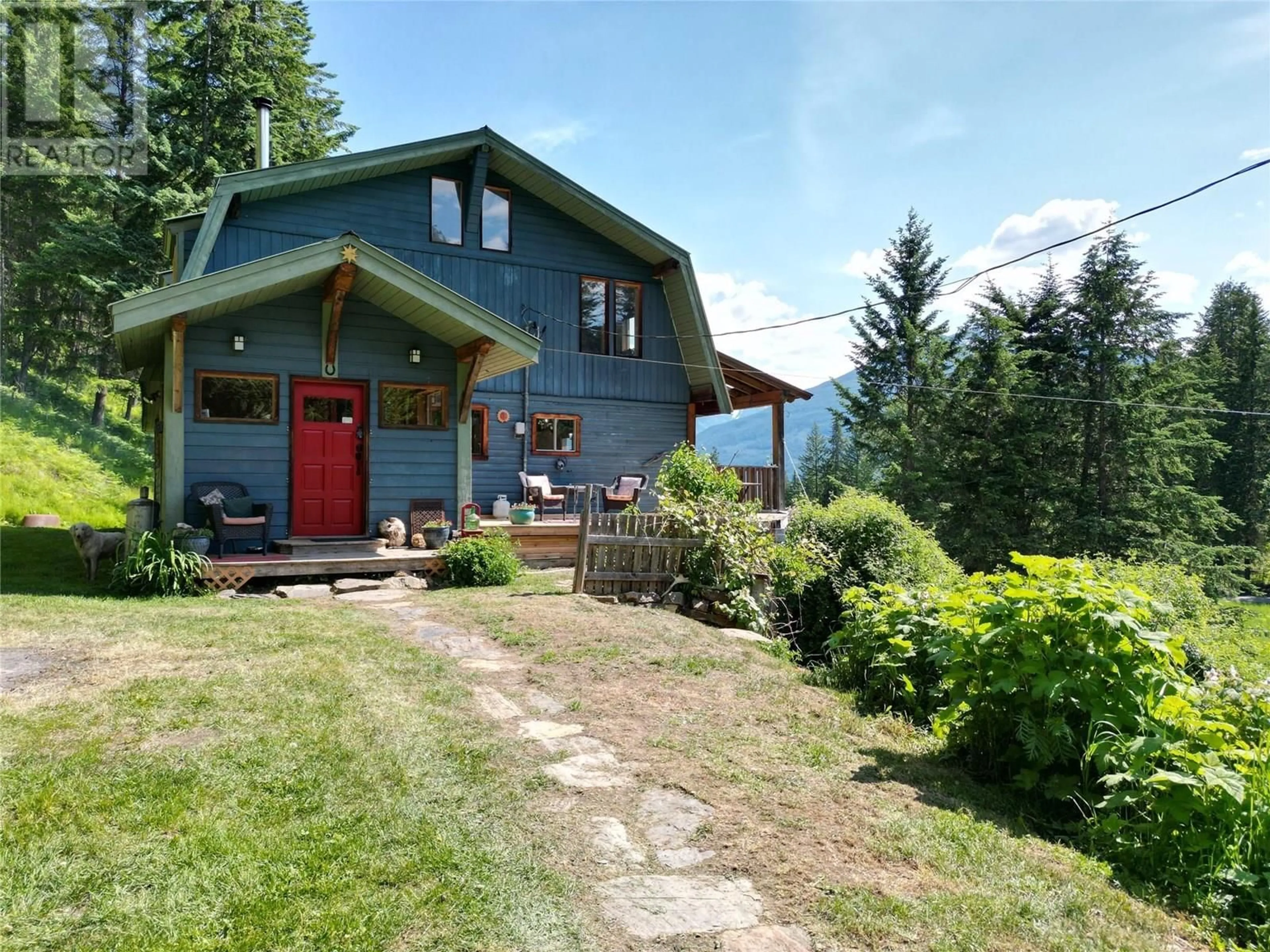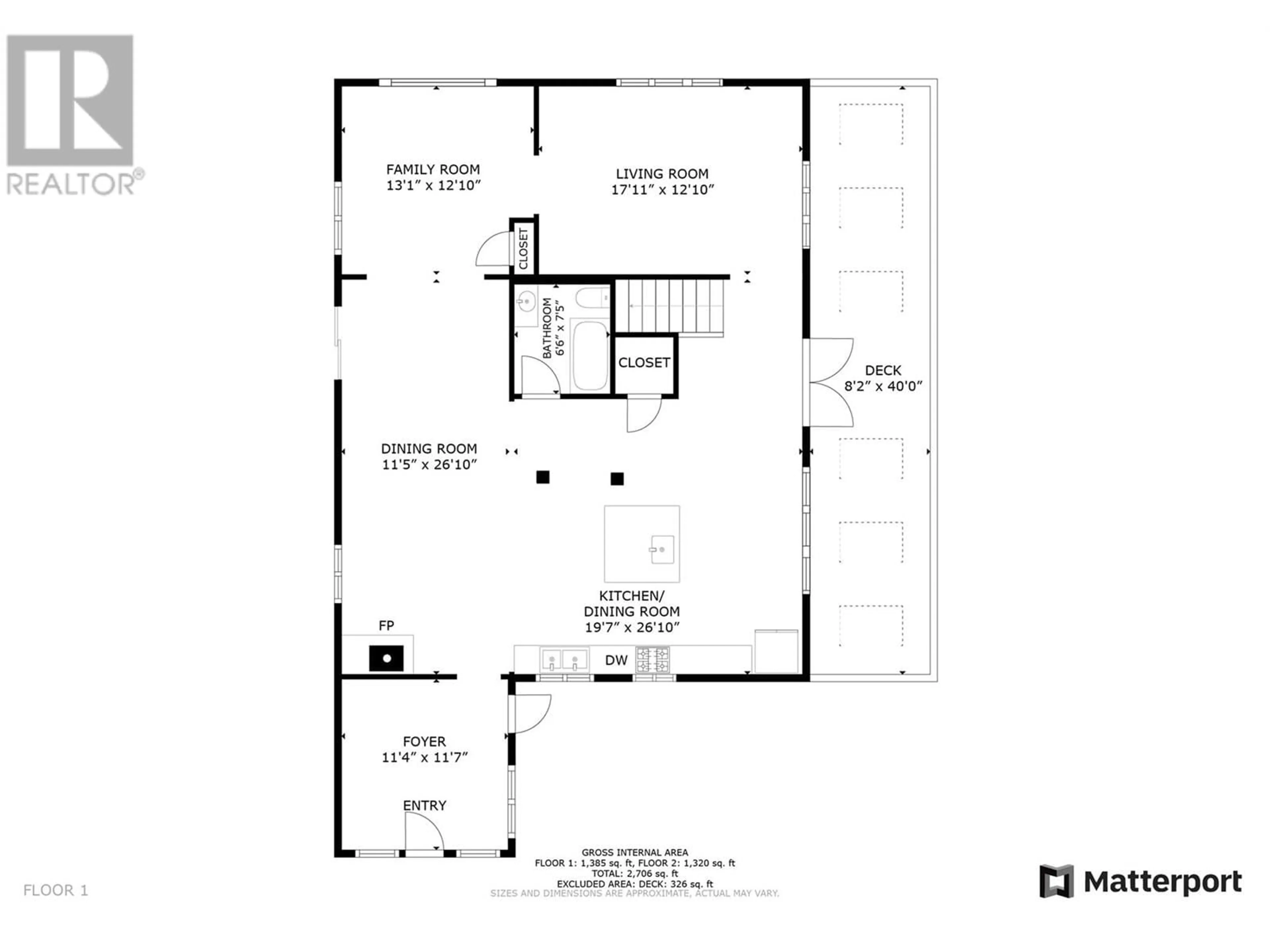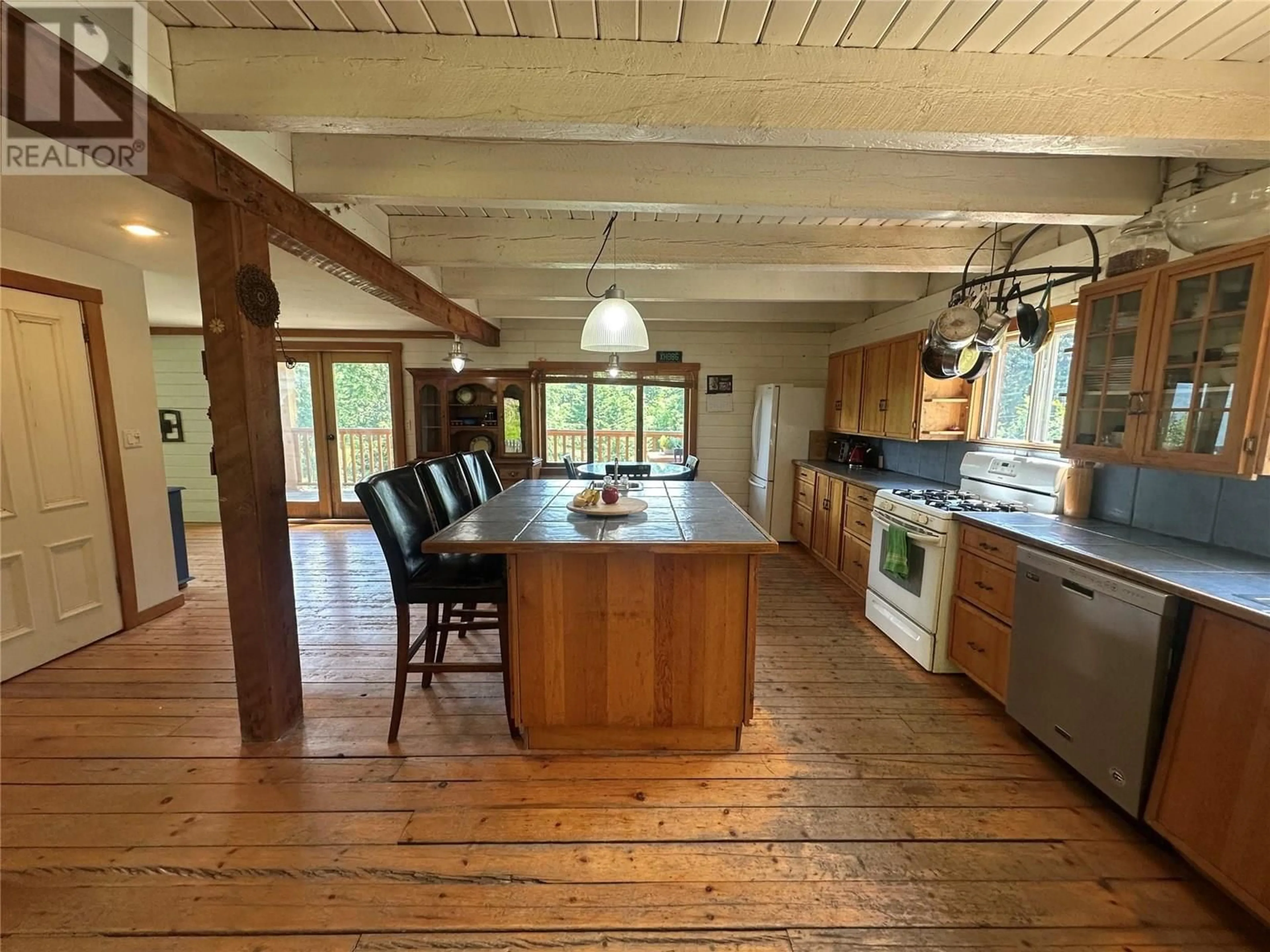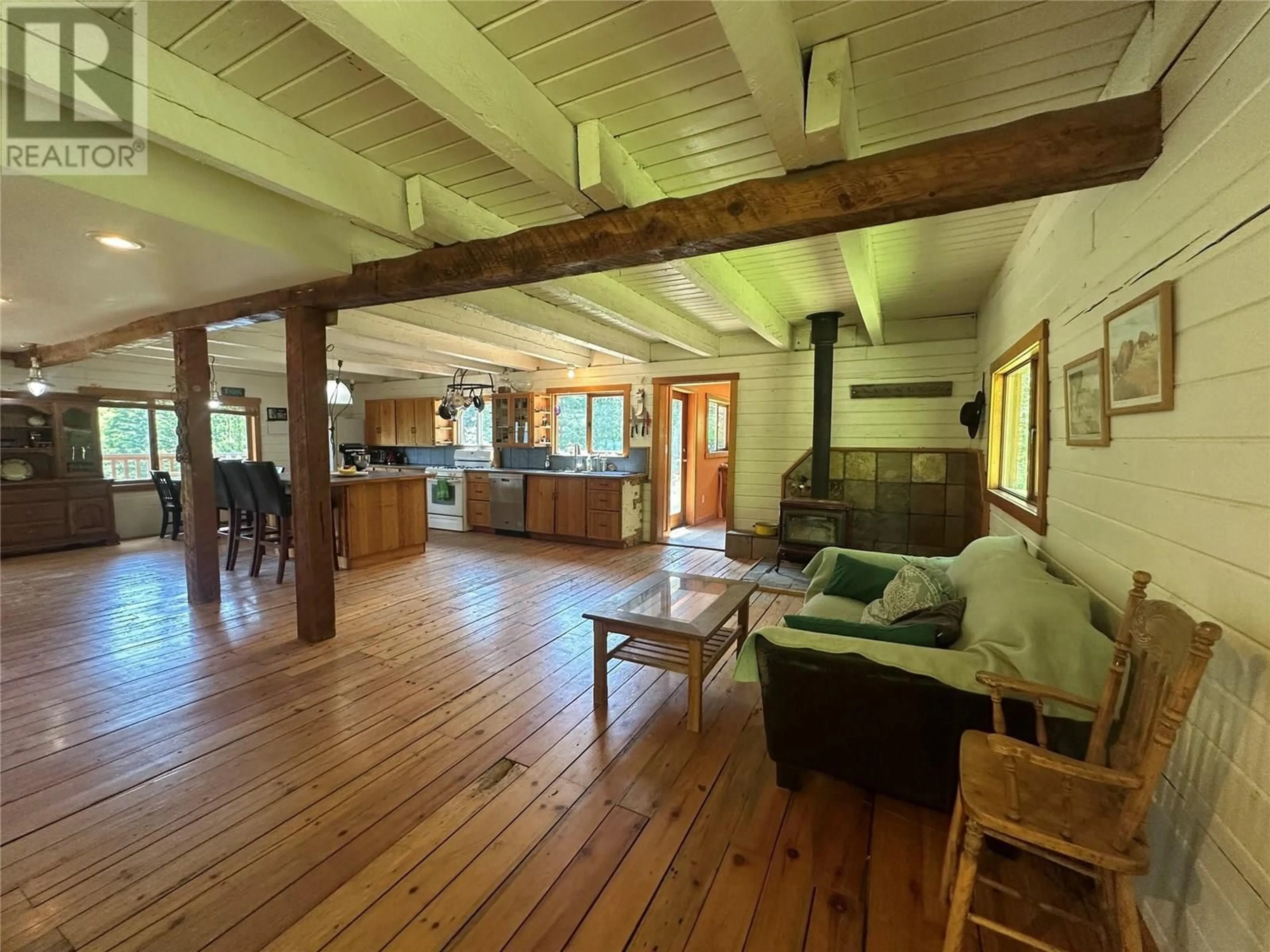1482 ZWICKY ROAD, Kaslo, British Columbia V0G1M0
Contact us about this property
Highlights
Estimated valueThis is the price Wahi expects this property to sell for.
The calculation is powered by our Instant Home Value Estimate, which uses current market and property price trends to estimate your home’s value with a 90% accuracy rate.Not available
Price/Sqft$263/sqft
Monthly cost
Open Calculator
Description
Perched on 2 acres of fertile land with sweeping views of the Purcell Mountains and Kootenay Lake, this stunning rural retreat offers both tranquillity and convenience. Just minutes from the charming town of Kaslo and the lake’s pristine shoreline, the property delivers the best of Kootenay living. Perfectly positioned to take advantage of full southern exposure, this setting is hard to beat. Step onto the large covered post and beam deck and soak in the sunshine and panoramic mountain views. The spacious 4 bedroom, 2 bathroom home is thoughtfully crafted with natural materials throughout. Wood and tile finishes create a warm, grounded aesthetic that blends beautifully with the surrounding landscape. With vaulted ceilings and an abundance of windows, natural light pours in all day. A 1385 sq ft unfinished basement offers excellent development potential. Whether you envision additional living space, a rental suite, or a hobby area, the possibilities are wide open. You’ll enjoy gravity fed spring water, generous garden space, and endless potential to live off the land. An 18 by 28 foot insulated shop, built on a full foundation, adds exceptional value, ideal for a woodworking studio, creative space, or home office. Whether you're looking to homestead, raise a family, or simply unwind in a natural setting, this rare acreage offers the lifestyle you’ve been searching for. (All measurements approximate) (id:39198)
Property Details
Interior
Features
Second level Floor
Primary Bedroom
33'3'' x 13'11''Full bathroom
Bedroom
12'6'' x 11'2''Bedroom
12'11'' x 15'4''Property History
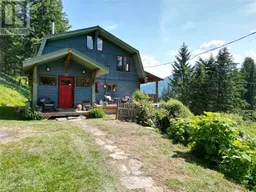 47
47
