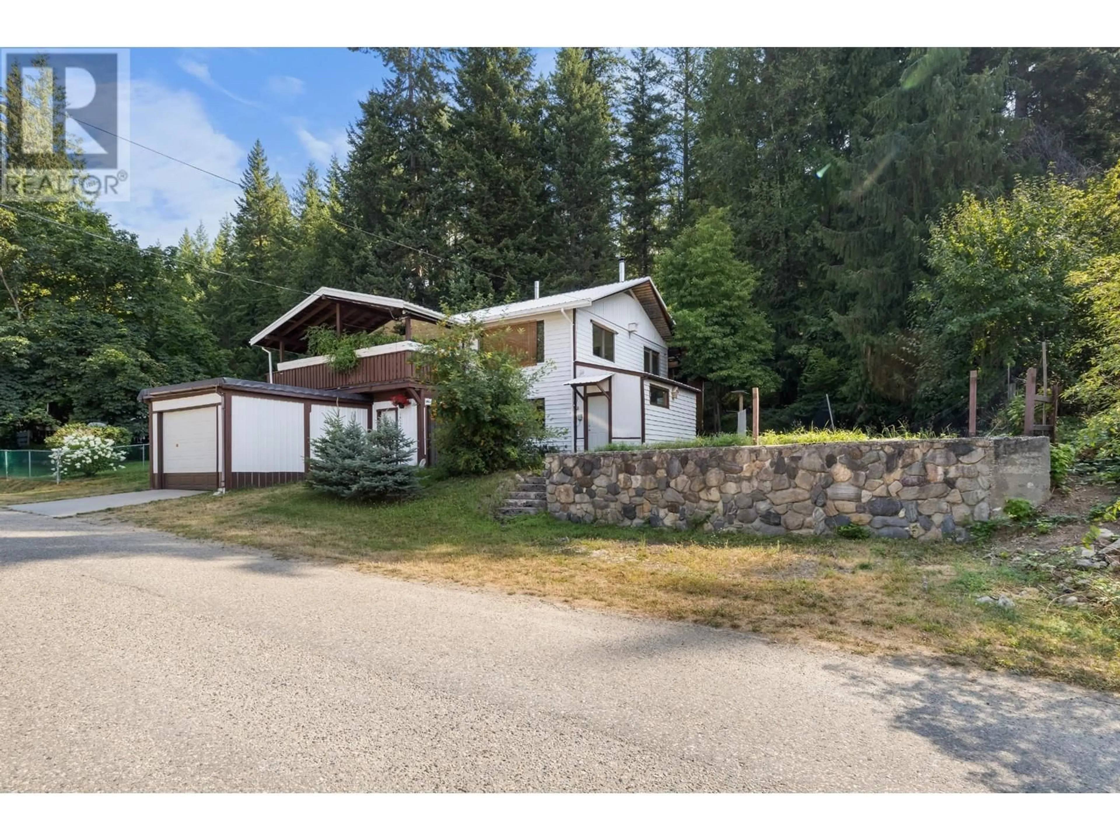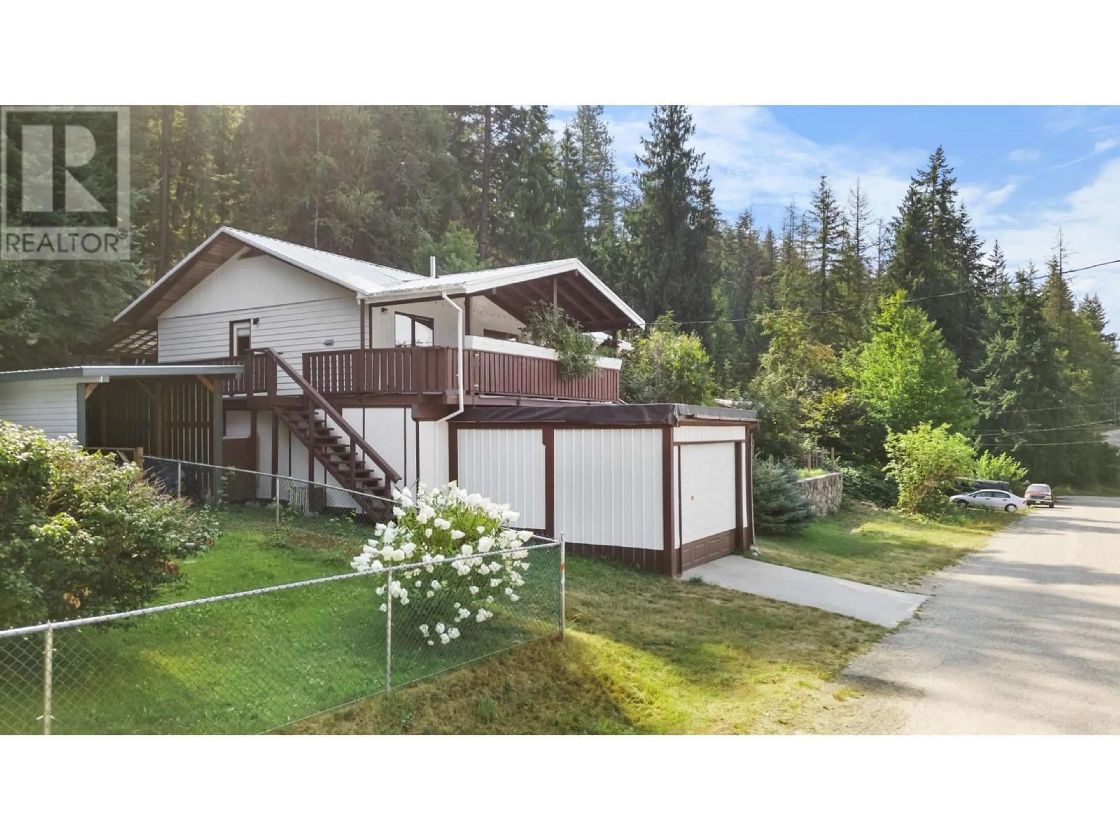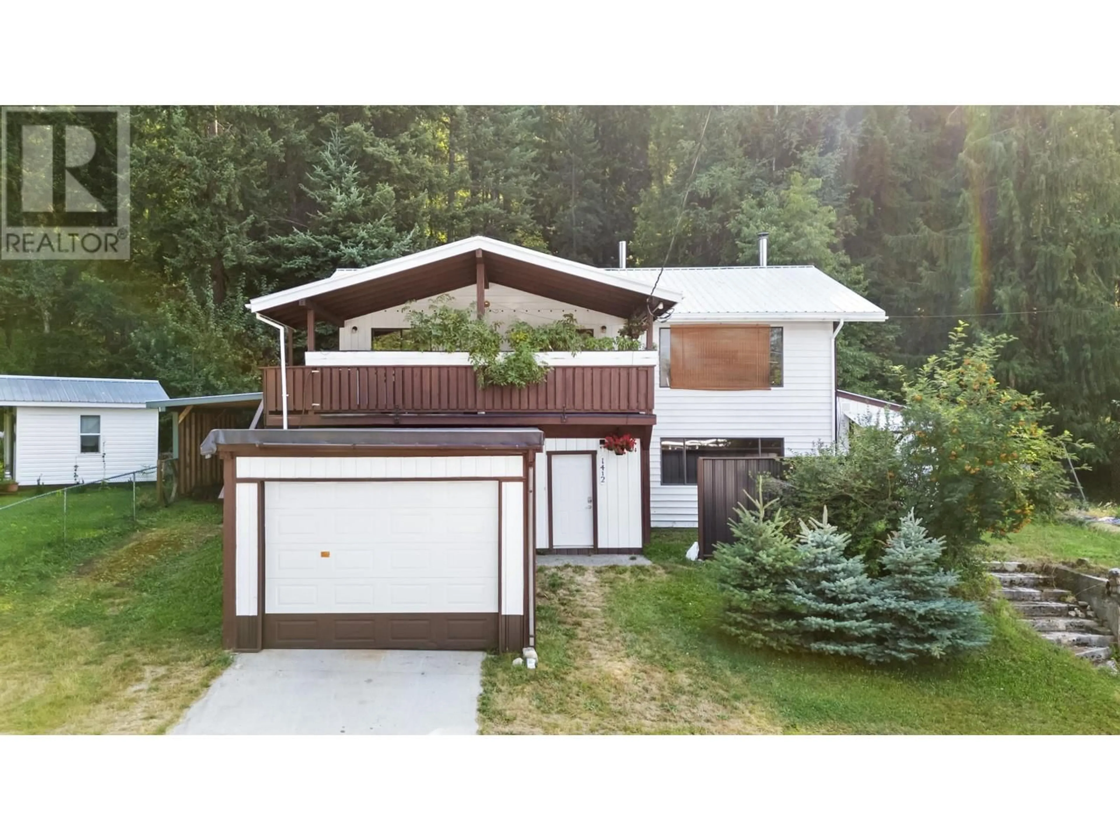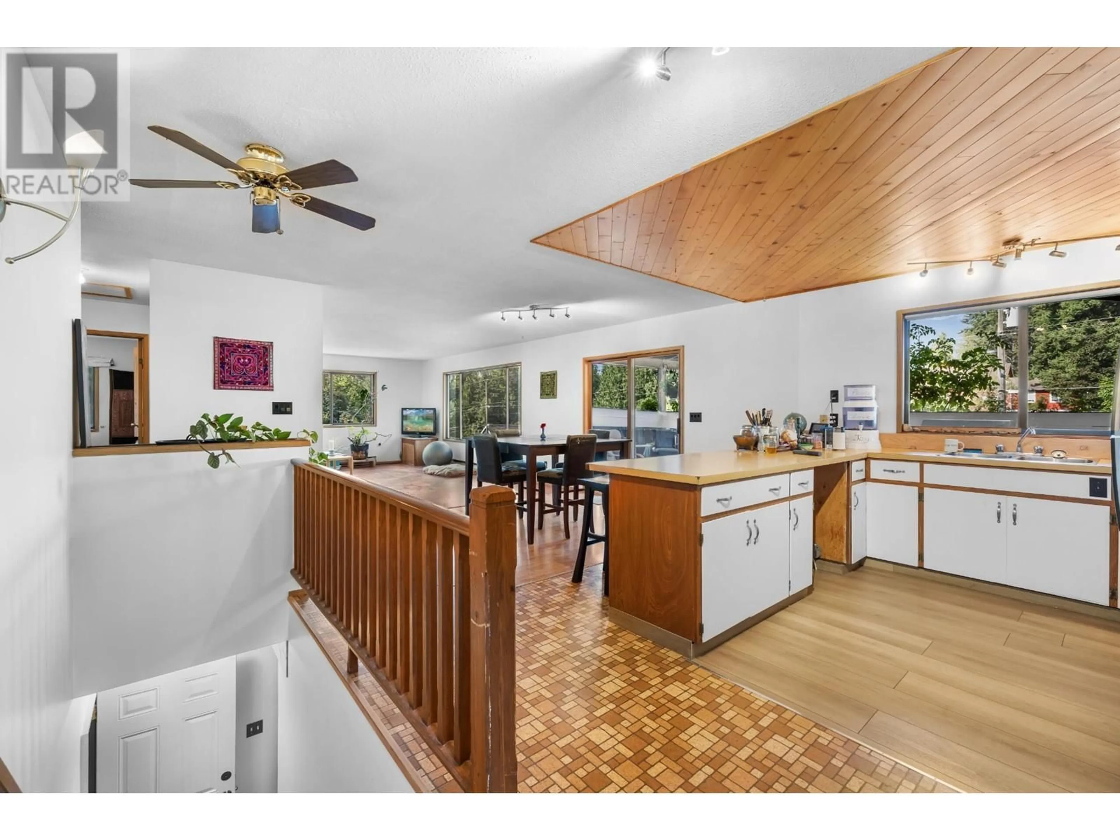1412 CAMPBELL AVENUE, Riondel, British Columbia V0B2B0
Contact us about this property
Highlights
Estimated ValueThis is the price Wahi expects this property to sell for.
The calculation is powered by our Instant Home Value Estimate, which uses current market and property price trends to estimate your home’s value with a 90% accuracy rate.Not available
Price/Sqft$186/sqft
Est. Mortgage$1,928/mo
Tax Amount ()$3,215/yr
Days On Market50 days
Description
Spacious home with versatile opportunities in Riondel! This large home offers multiple possibilities to suit your needs. Whether you're searching for a spacious family home, an income-generating property, or a recreational retreat, this property delivers. With a thoughtfully designed layout, the home accommodates a variety of lifestyles. The mainfloor of this home features an open-concept bright living space with three bedrooms and a full bathroom. The beautiful private second-level covered porch is perfect for enjoying your morning coffee! The lower level has been thoughtfully designed with a separate entry, large family room, additional bedroom, and full bathroom. There's also a bonus space that could be easily help convert the lower level into a mother-in-law suite. A full workshop connects to the garage, and the covered entry into the lower level offers a practical boot room, ideal for outdoor gear. An additional 400 sq. ft. building, already wired with 100-amp service, offers endless possibilities—whether for a one-bedroom suite, hobby space, or home business. This versatile space is ready for your vision to bring it to completion! The yard is fully landscaped complete with a garden ready for your green thumb. Nestled in the serene community of Riondel, this inviting home offers an unbeatable location just a short walk from the Riondel Golf Course and the pristine beaches of Kootenay Lake. Surrounded by recreational opportunities, this property is a haven for outdoor enthusiasts! (id:39198)
Property Details
Interior
Features
Main level Floor
Bedroom
11'3'' x 12'2''Kitchen
9'5'' x 11'11''Bedroom
6'5'' x 9'8''Living room
9'8'' x 12'2''Exterior
Parking
Garage spaces -
Garage type -
Total parking spaces 1
Property History
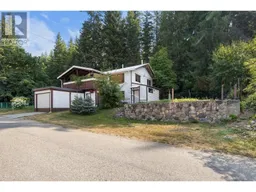 47
47
