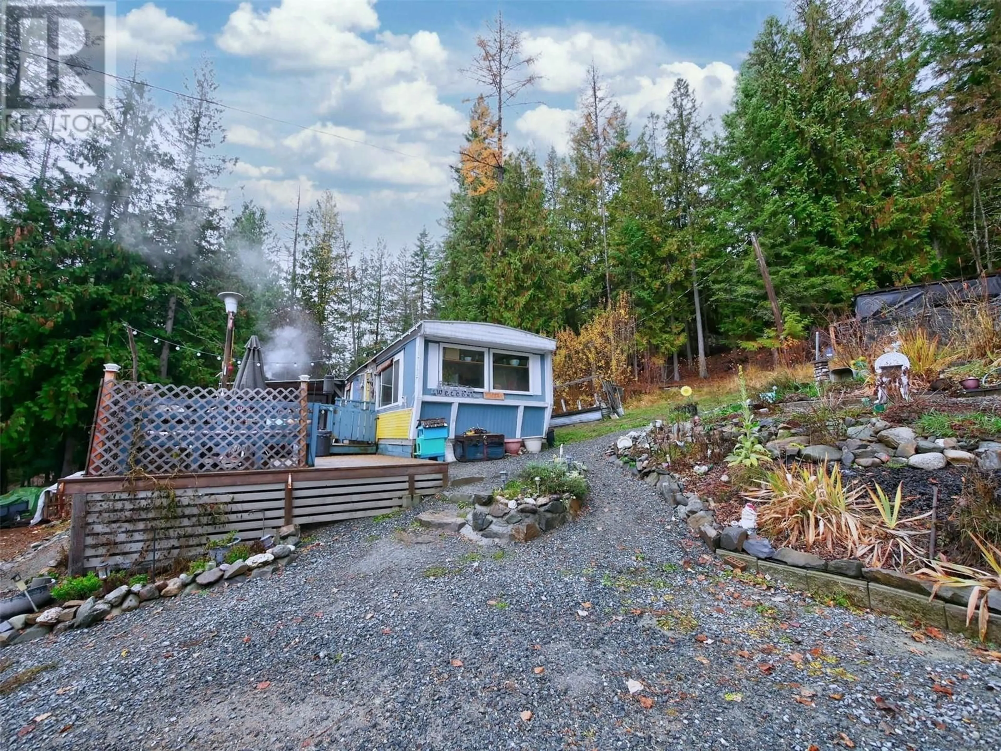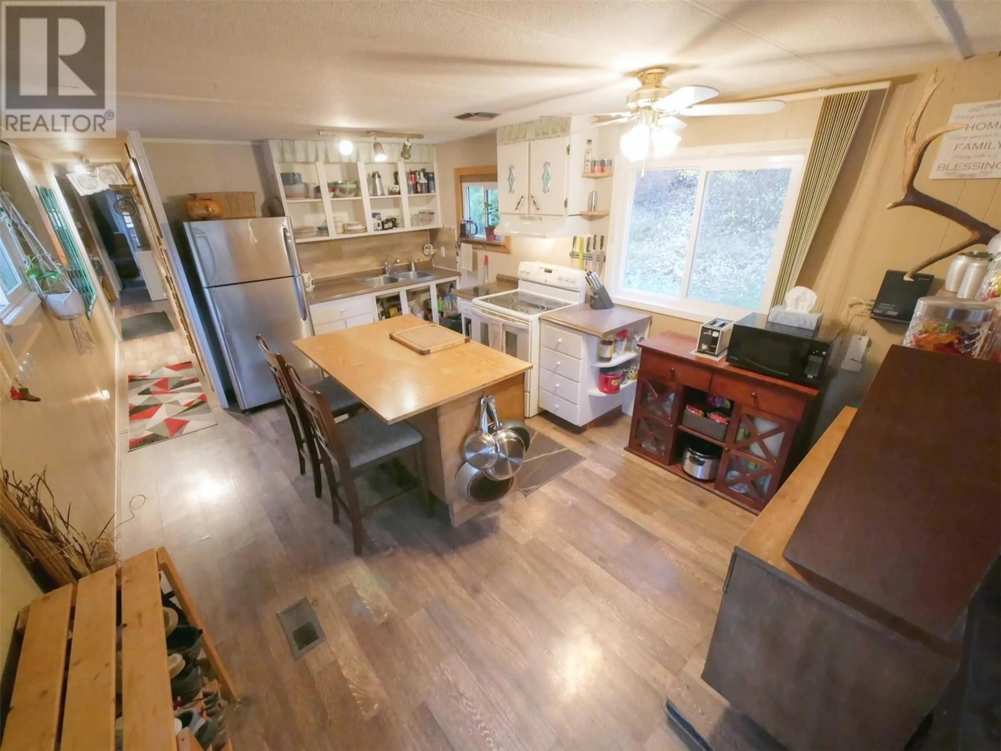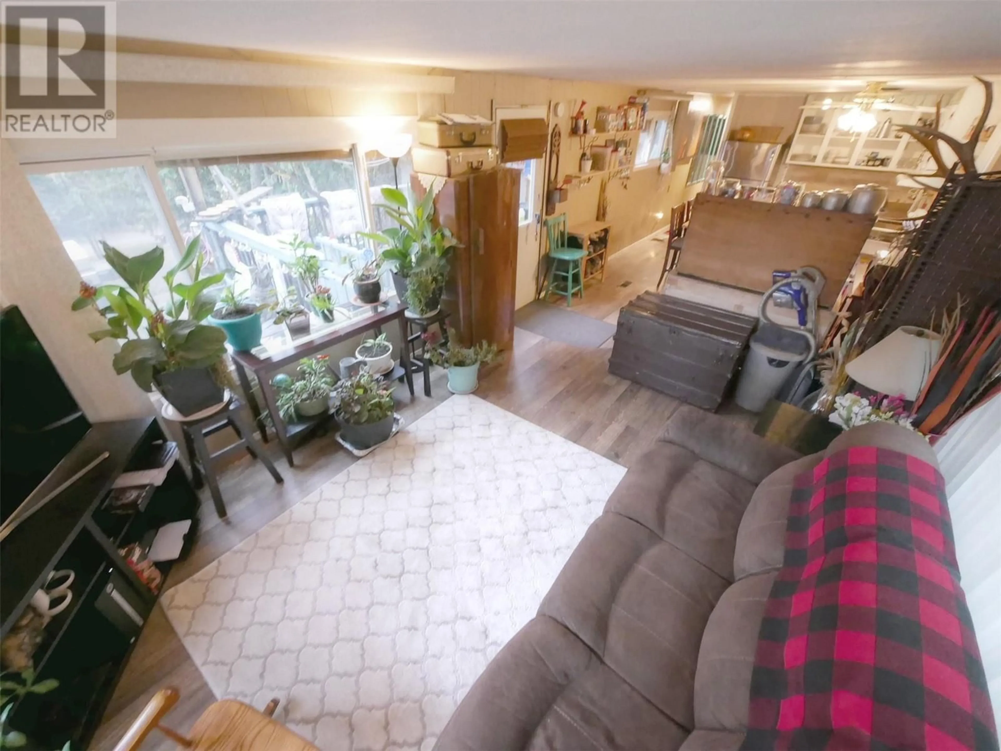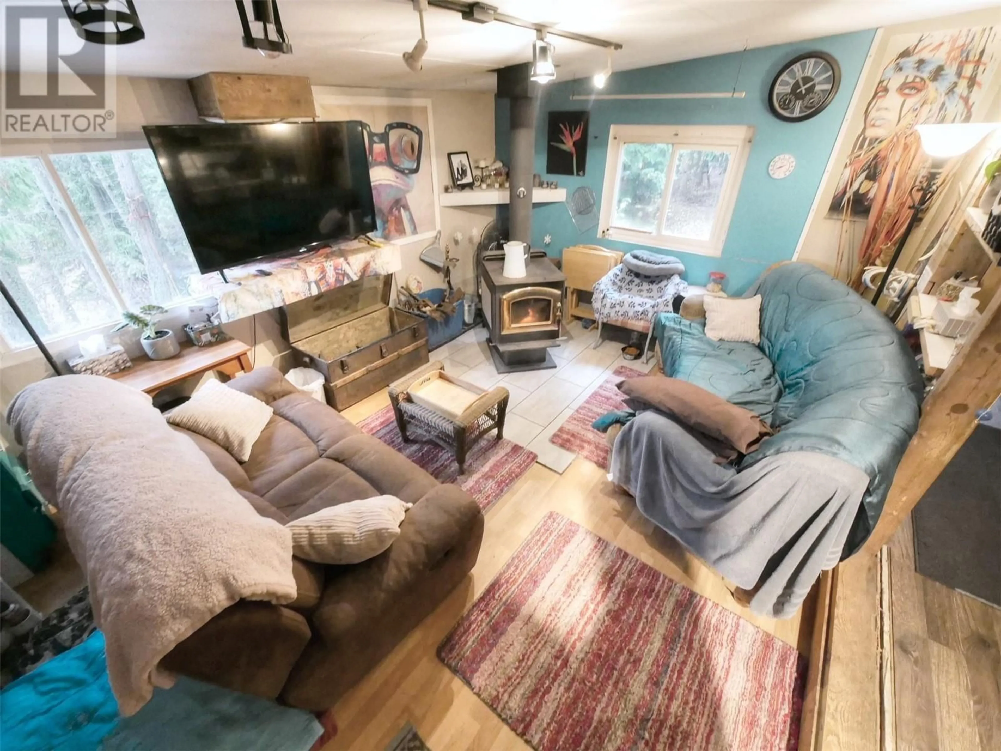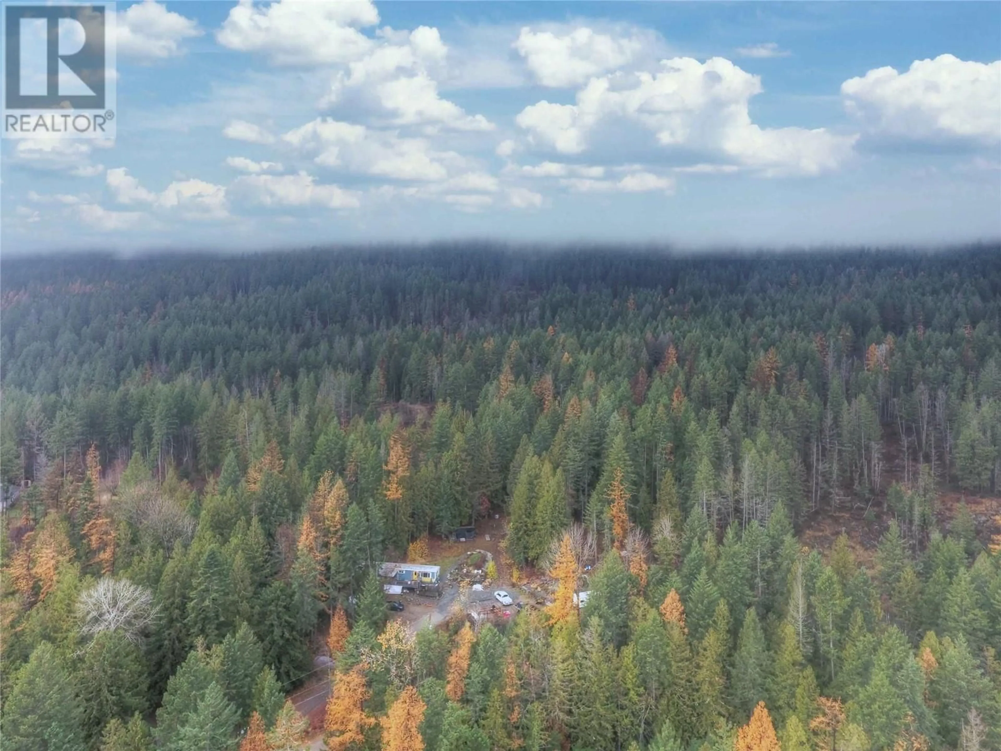
1137 36TH AVENUE, Creston, British Columbia V0B1G1
Contact us about this property
Highlights
Estimated ValueThis is the price Wahi expects this property to sell for.
The calculation is powered by our Instant Home Value Estimate, which uses current market and property price trends to estimate your home’s value with a 90% accuracy rate.Not available
Price/Sqft$576/sqft
Est. Mortgage$2,319/mo
Tax Amount ()$2,056/yr
Days On Market167 days
Description
Visit REALTOR website for additional information. Located in Erickson, just outside Creston, this secluded acreage has several level benched areas with a 2nd bench offering spectacular valley views. Live in mobile as you build your dream home! Bordered by Crown Land the home is well maintained with new windows, wonderful barn wood detail & newer flooring. The spacious country kitchen and the living room are ideal to visit with family. The addition provides extra space & the 2 level deck space is a welcome retreat to enjoy. The landscaped, terraced yard has many flower gardens, established garden spaces with a seasonal tiny creek that flows each spring and summer. On cool evenings, enjoy the lovely fire pit area. The solid water supply and a well for back up, this property has all it needs for further development should one desire. (id:39198)
Property Details
Interior
Features
Main level Floor
Other
18'0'' x 15'0''Other
12'0'' x 8'0''Family room
15'7'' x 11'3''Kitchen
11'6'' x 15'6''Exterior
Parking
Garage spaces -
Garage type -
Total parking spaces 10
Property History
 12
12
