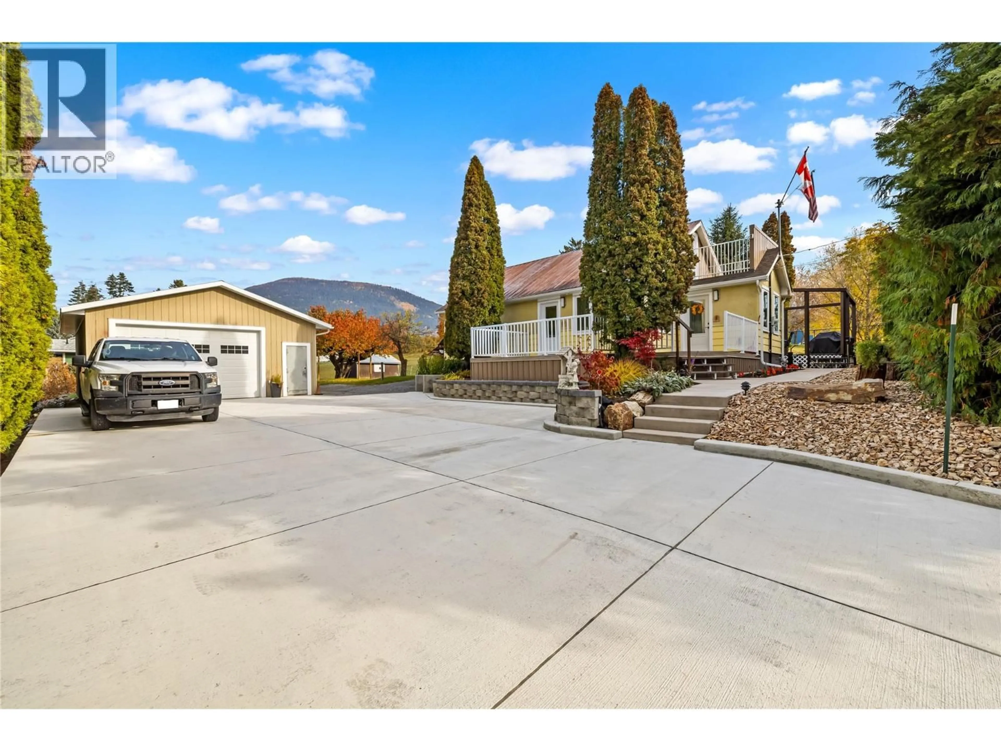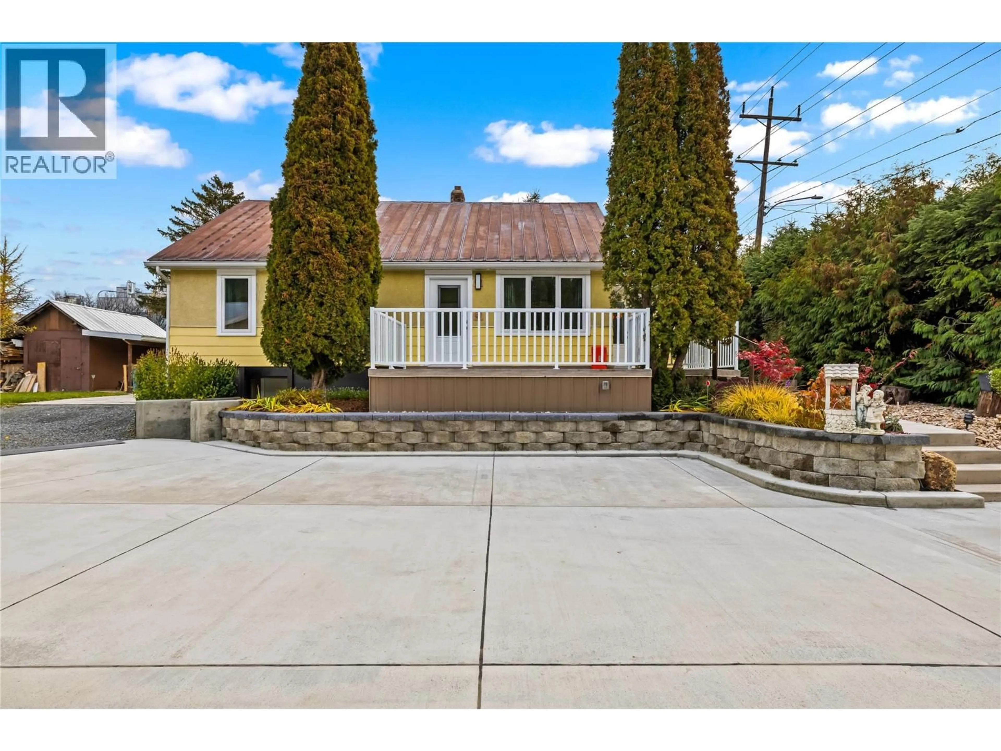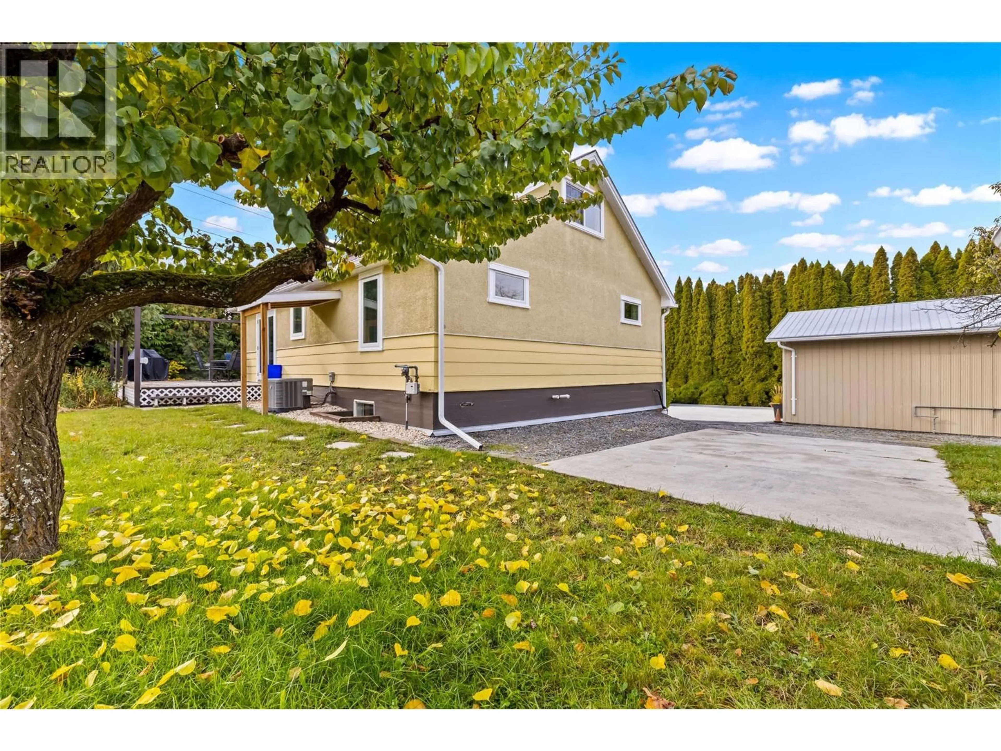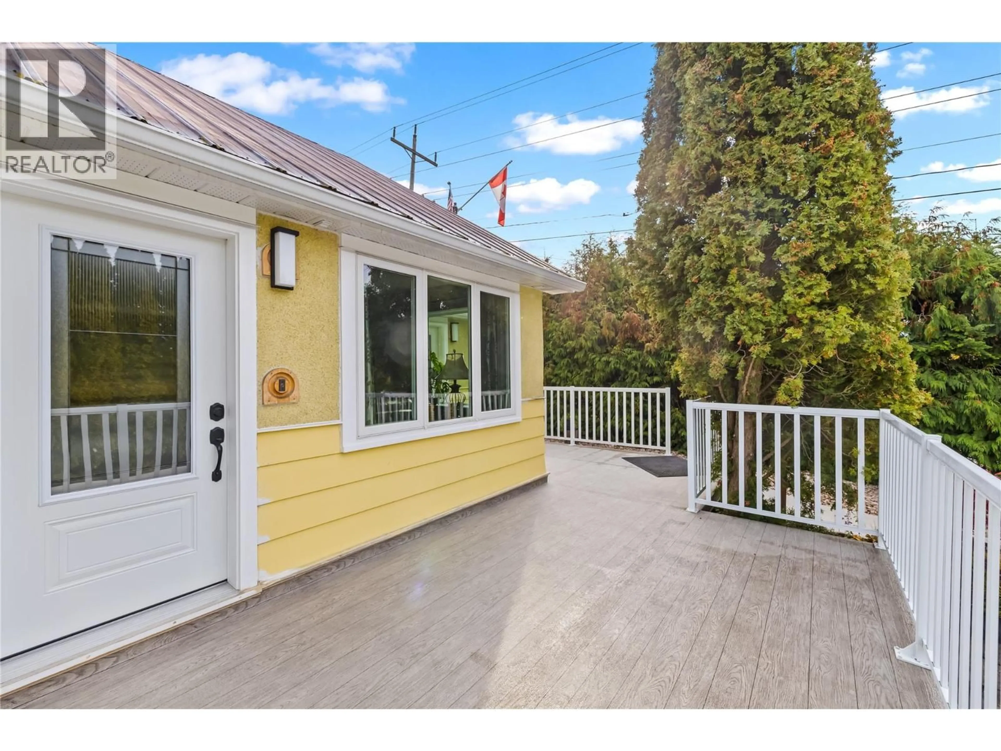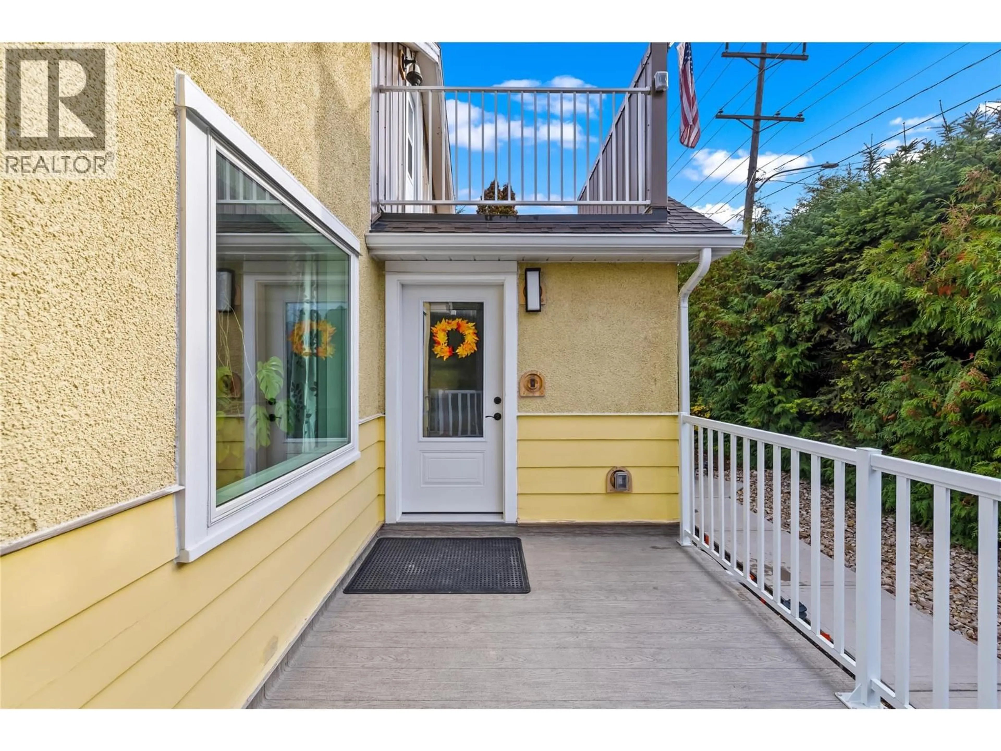1130 ERICKSON STREET, Creston, British Columbia V0B1G3
Contact us about this property
Highlights
Estimated valueThis is the price Wahi expects this property to sell for.
The calculation is powered by our Instant Home Value Estimate, which uses current market and property price trends to estimate your home’s value with a 90% accuracy rate.Not available
Price/Sqft$262/sqft
Monthly cost
Open Calculator
Description
Beautifully renovated and updated home on a .36 of an acre of maturely landscaped property right in town! This one & one half story home with walk out basement is more than meets the eye, call your REALTOR to book a viewing. The main floor layout has been maximized to make the best use of the living space, with an office area that can be a den or reading nook instead, an open concept kitchen, living room and dining room and a modern bathroom. The upper level is flexible to suit your needs and has its own private balcony. The addition of an outside entry adds to the appeal of the lower level, the Seller has design concepts for a full bathroom if the new Owner wishes to install one downstairs, it would compliment the guest bedroom nicely. This home has new wiring, new plumbing, new drywall, the appliances are just 4 years old, newer flooring on the main floor and upper level, a fully renovated main floor bathroom and new upper level part bathroom. There is a tankless hot water system, and much more. The bonus though is the 23' x 32' detached garage / workshop as well as a very large concrete driveway. The rear yard is fenced and has mature fruit trees, a large garden space more parking if needed, storage buildings and lawn areas for your kids or pets. The wrap around deck holds its own appeal and the mature cedar hedges provide privacy. The Seller would consider selling some of the furnishings separately as well. Terrific value for your buying dollar in a convenient location. (id:39198)
Property Details
Interior
Features
Main level Floor
Foyer
5'8'' x 10'0''Living room
12'0'' x 10'5''Dining room
12'0'' x 11'2''Kitchen
10'7'' x 13'4''Exterior
Parking
Garage spaces -
Garage type -
Total parking spaces 8
Property History
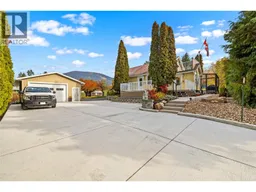 54
54
