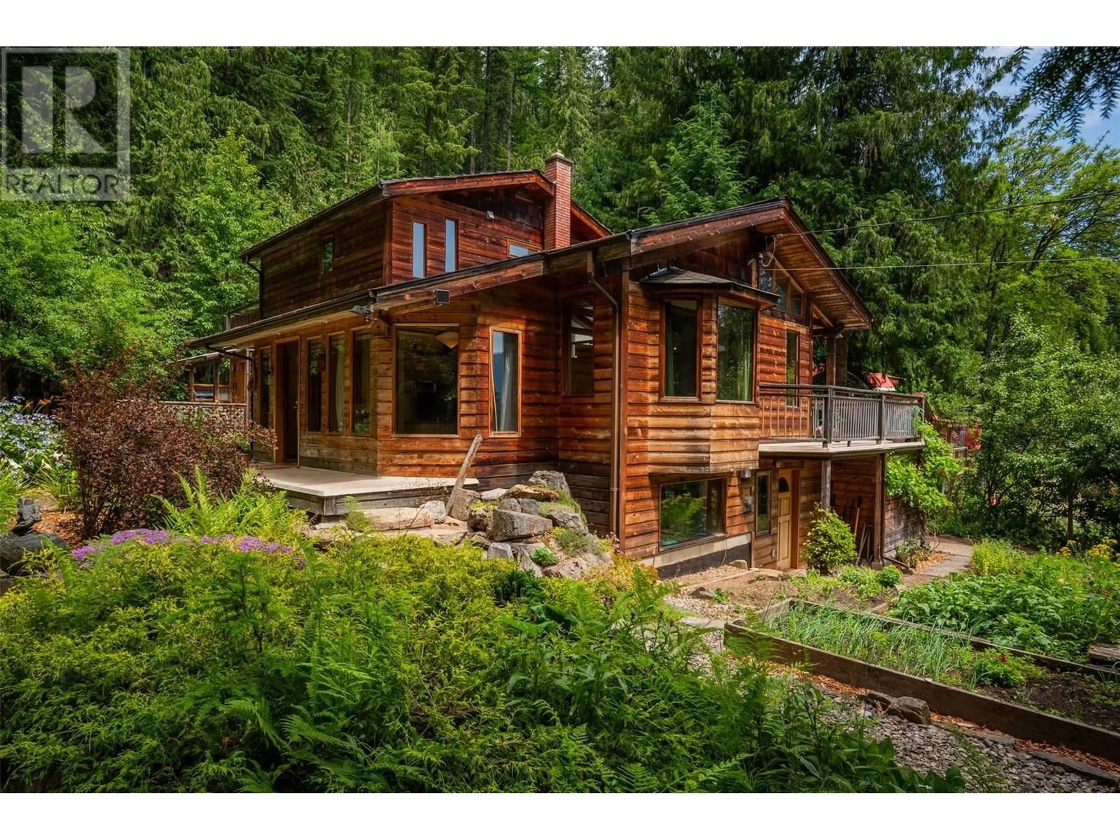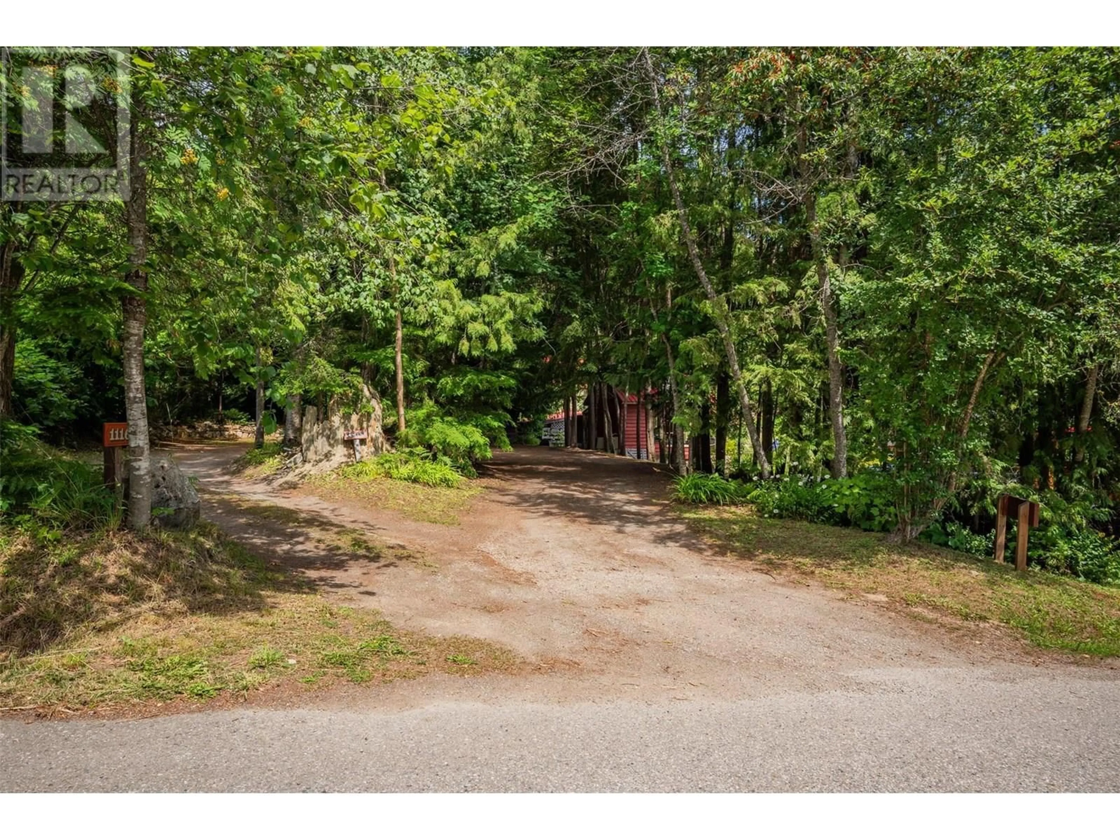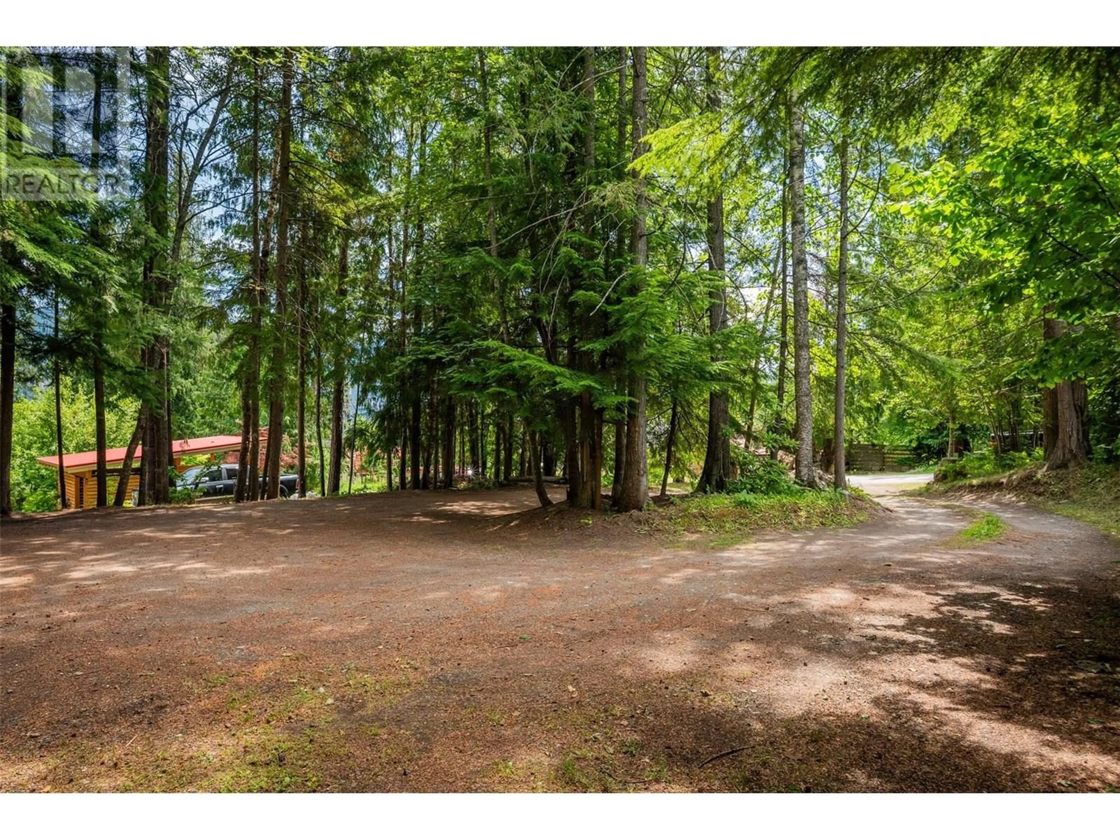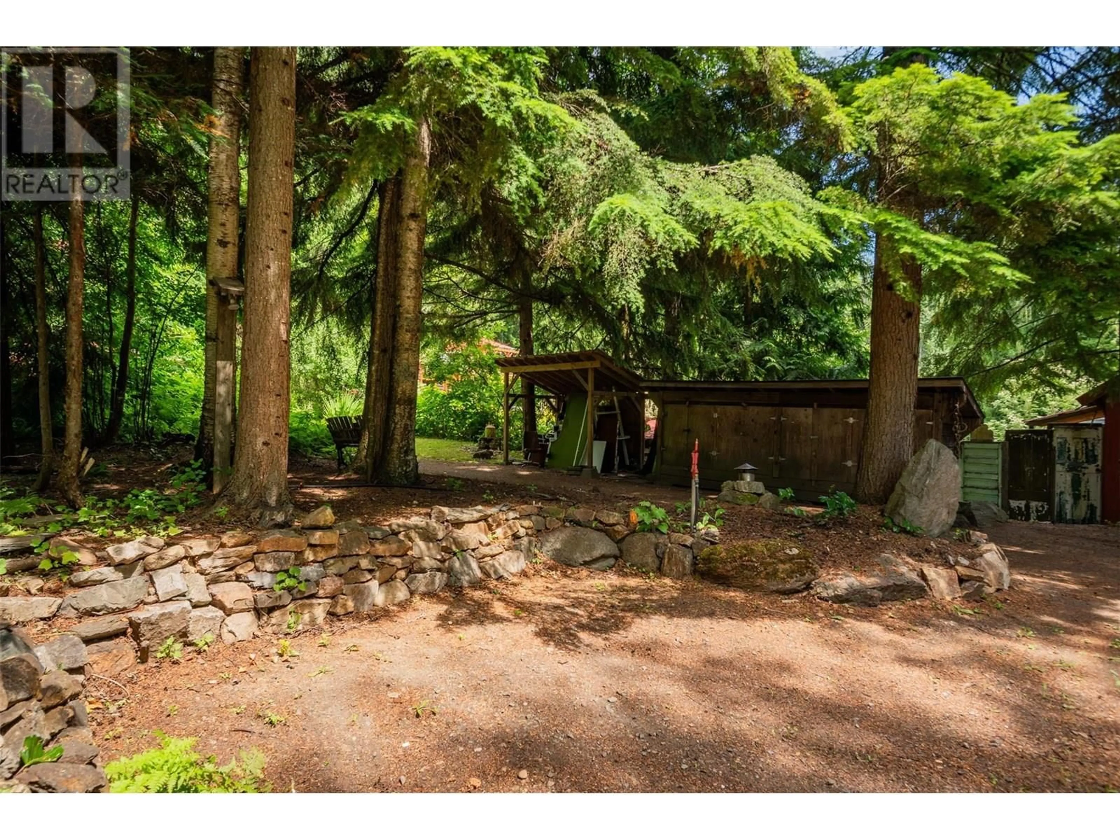1116 C AVENUE, Kaslo, British Columbia V0G1M0
Contact us about this property
Highlights
Estimated valueThis is the price Wahi expects this property to sell for.
The calculation is powered by our Instant Home Value Estimate, which uses current market and property price trends to estimate your home’s value with a 90% accuracy rate.Not available
Price/Sqft$331/sqft
Monthly cost
Open Calculator
Description
Privately located in Upper Kaslo, this 4-bedroom, 3-bathroom home offers warmth, space, and flexibility. Timber frame details, vaulted ceilings, and mountain views give it character, while the well-designed layout includes a bright living room with fireplace, a large kitchen with walk-in pantry, and a dining area that opens onto a sunny 24’ x 13’ deck. A separate-entry suite with kitchenette adds rental or guest potential. Upstairs, the primary bedroom features a private balcony, plus there’s another bedroom, bathroom, and a bright den or office. The lower level includes a family room, bedroom, bathroom, laundry, cold storage, and more. Sitting on two parcels totalling 0.57 acres, the yard is beautifully landscaped with fruit trees, perennials, raised beds, a firepit, wood shed, powered workshop, chicken coop, and circular driveway with ample parking. Just minutes from downtown Kaslo, this is a private and peaceful place to call home. (id:39198)
Property Details
Interior
Features
Basement Floor
Workshop
11'0'' x 22'5''Storage
10'5'' x 3'5''Other
10'5'' x 5'0''Bedroom
10'0'' x 10'5''Exterior
Parking
Garage spaces -
Garage type -
Total parking spaces 4
Property History
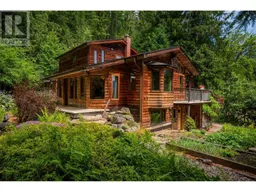 71
71
