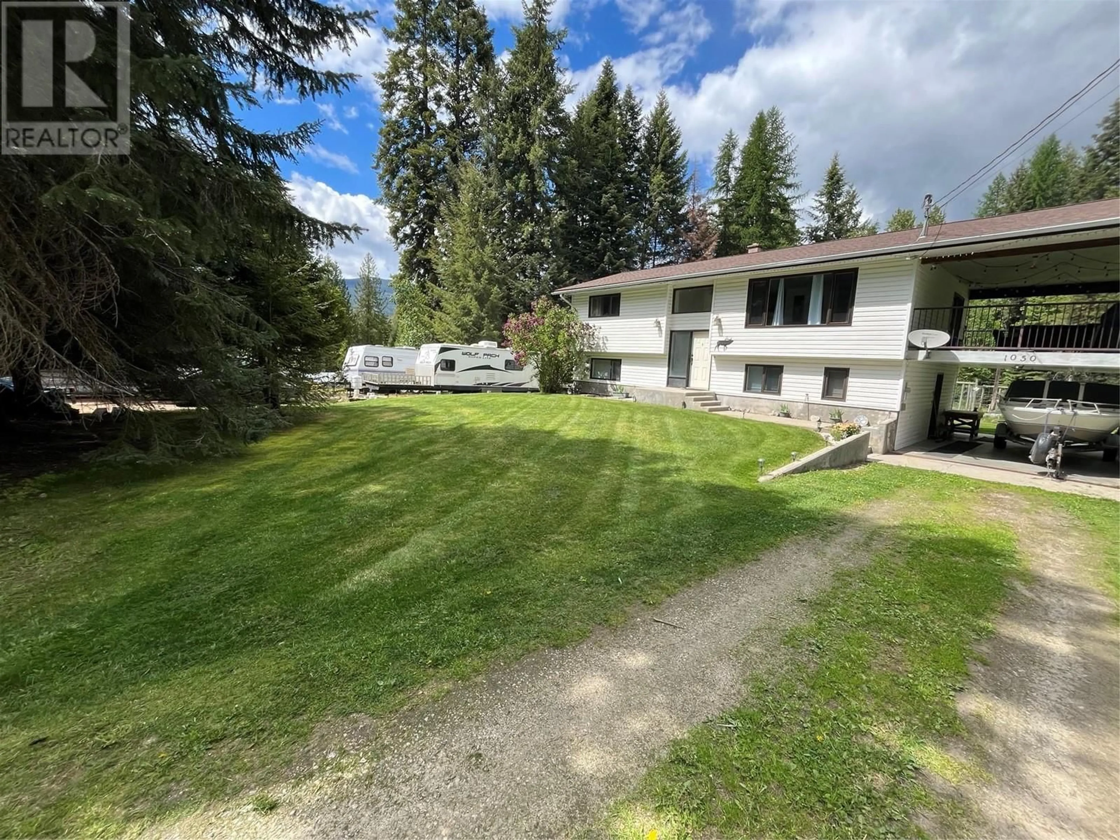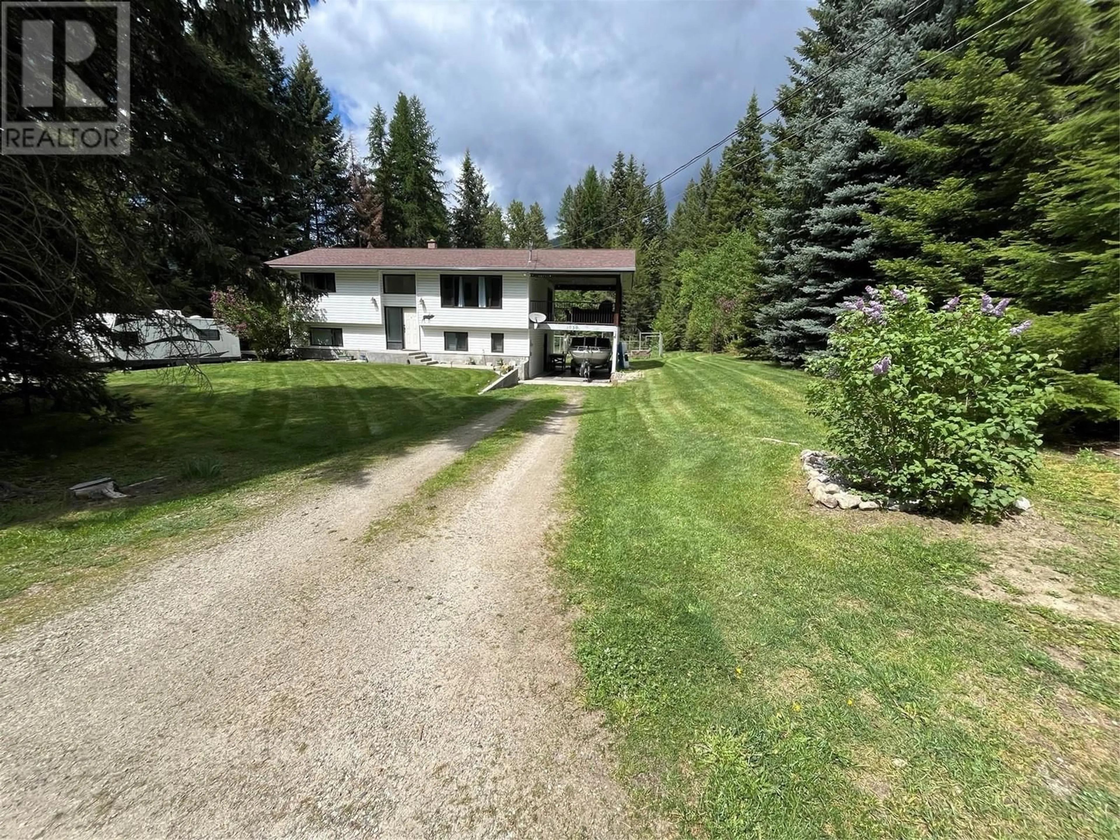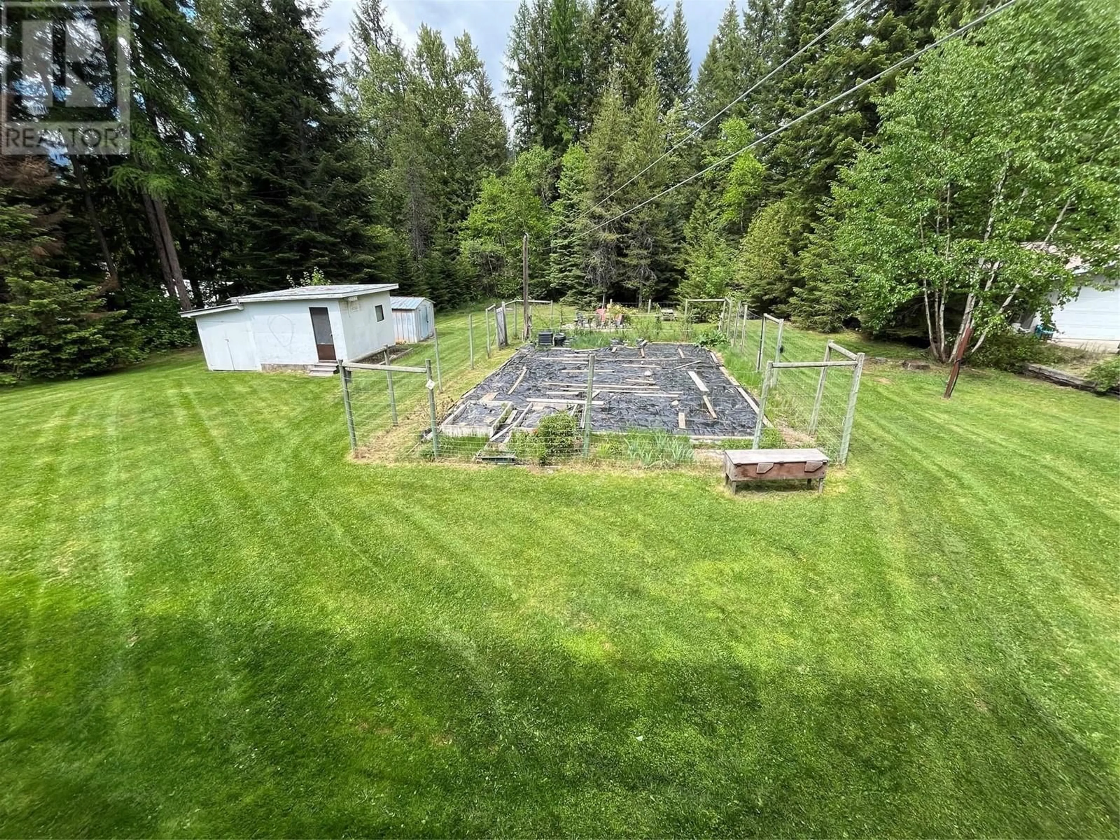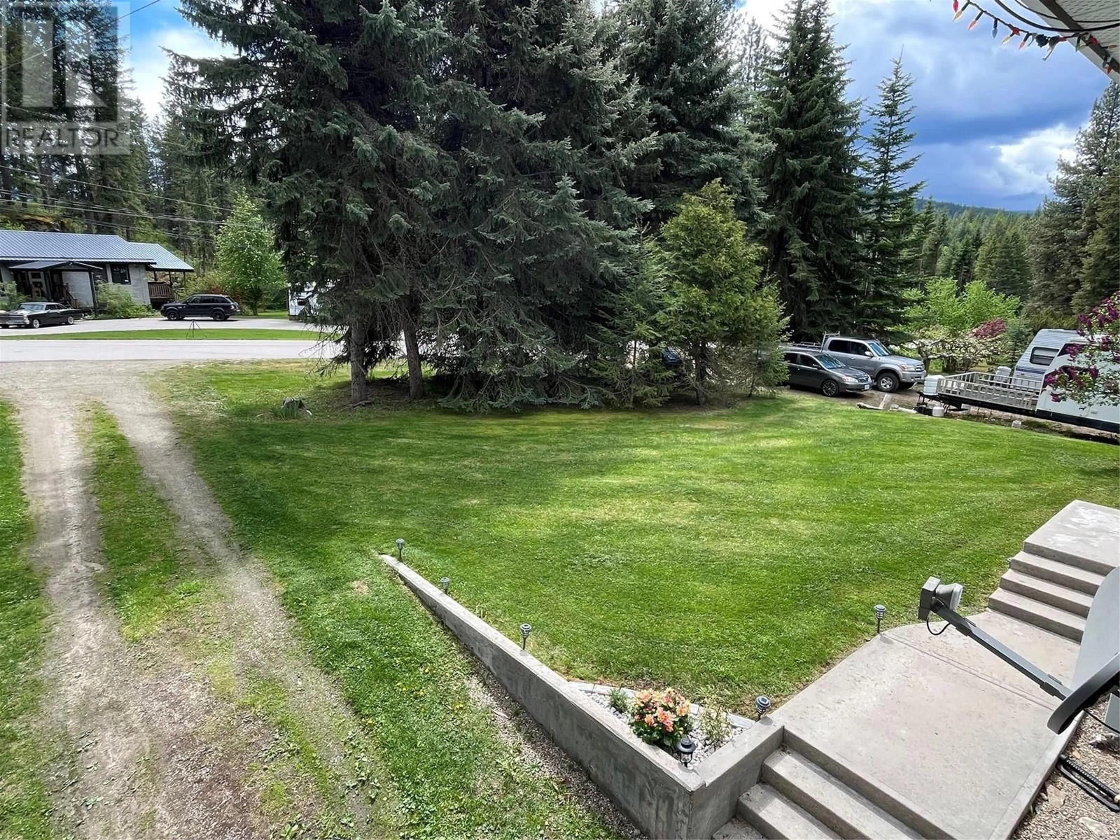1050 WEBB ROAD, South Slocan, British Columbia V0G2G0
Contact us about this property
Highlights
Estimated valueThis is the price Wahi expects this property to sell for.
The calculation is powered by our Instant Home Value Estimate, which uses current market and property price trends to estimate your home’s value with a 90% accuracy rate.Not available
Price/Sqft$335/sqft
Monthly cost
Open Calculator
Description
FAMILY HOME GREAT LOCATION! This welcoming family residence is situated on a sunny, flat .83-acres in the community of South Slocan. Perfectly positioned, the home offers easy access to local amenities and a peaceful setting for a growing family. The home features two bedrooms upstairs and two bedrooms downstairs, providing plenty of room for everyone. A generous family room offers a perfect space for gathering, while ample storage ensures a clutter-free home. The sizable kitchen with an adjoining dining room is ideal for family meals and entertaining. Sliding doors in the dining area lead out to a an 24x13 covered deck, perfect for outdoor dining and enjoying the sunshine. The house and property have been meticulously cared for, making it ready for a deserving family to move in . Three storage sheds provide plenty of space for tools and outdoor equipment. Outside, the backyard features a cozy fire pit—an ideal spot for family gatherings. Approximately 300 meters to the elementary school and daycare, with nearby food and financial services within walking distance, making daily life convenient and hassle-free. There’s an extra area that previously had a mobile home setup, with all services in place, including a separate septic system—offering the possibility for a secondary dwelling or shop. This charming home combines a great location, garden and outdoor space, providing an ideal environment for a family to grow and thrive. Don’t miss out on this fantastic opportunity! (id:39198)
Property Details
Interior
Features
Basement Floor
Storage
6'10'' x 12'Storage
7'4'' x 7'10''Laundry room
7' x 8'6''Partial bathroom
5' x 7'Property History
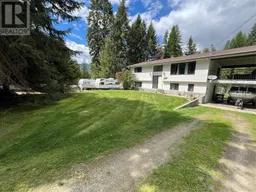 45
45
