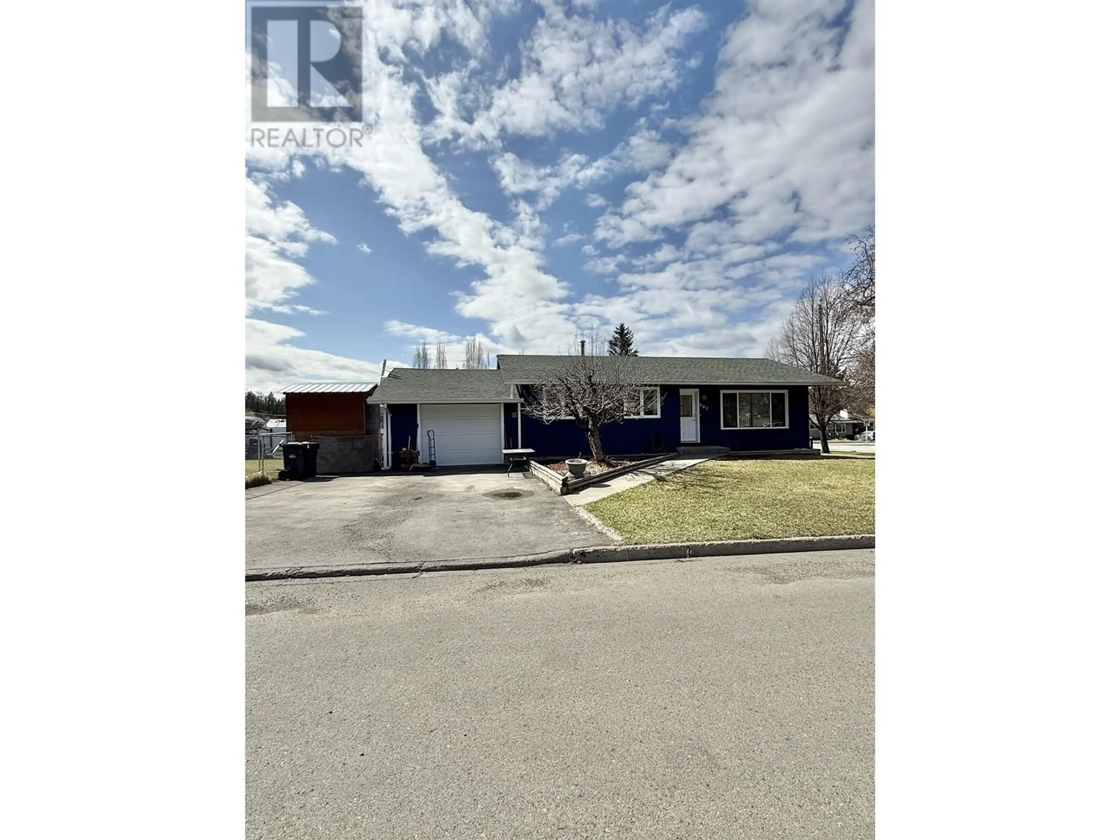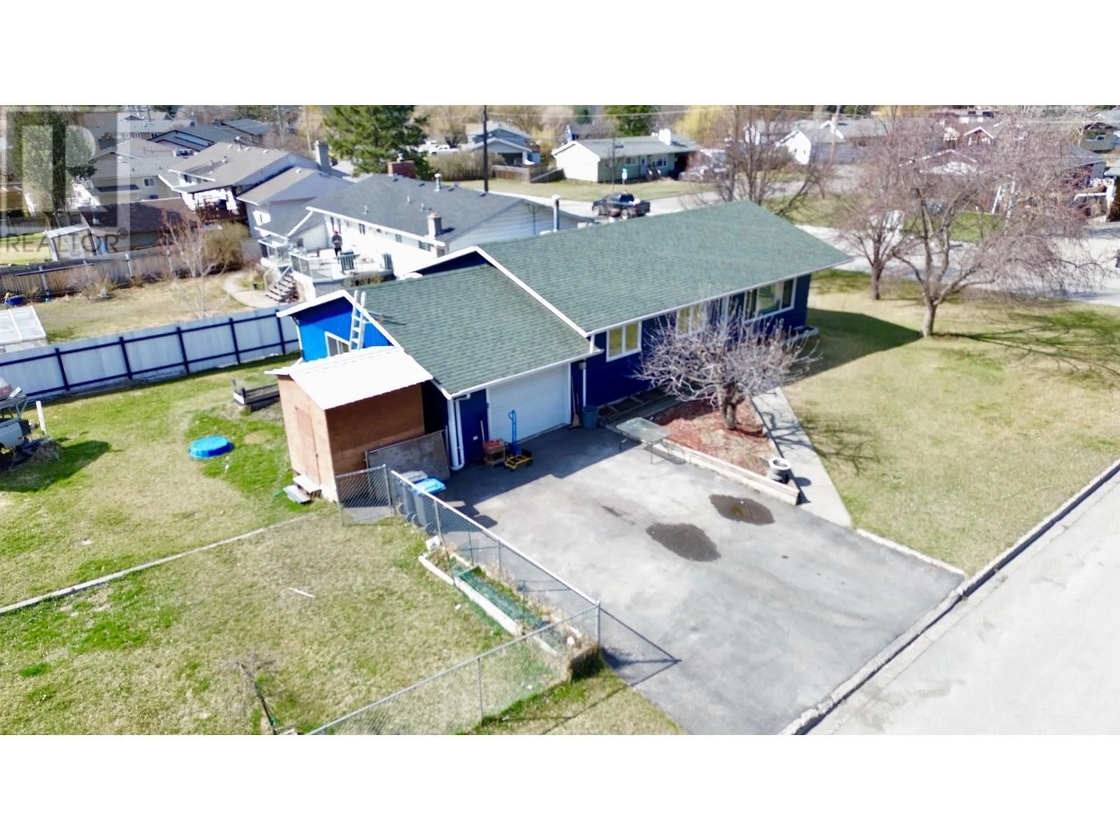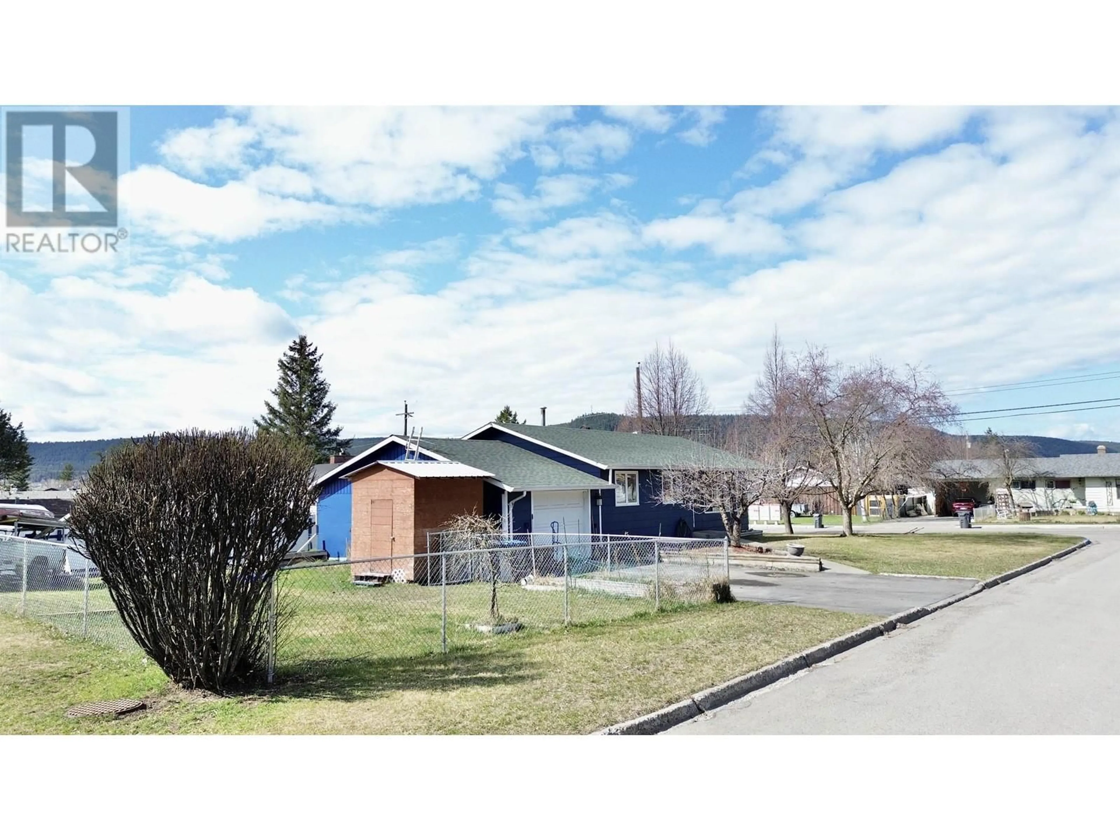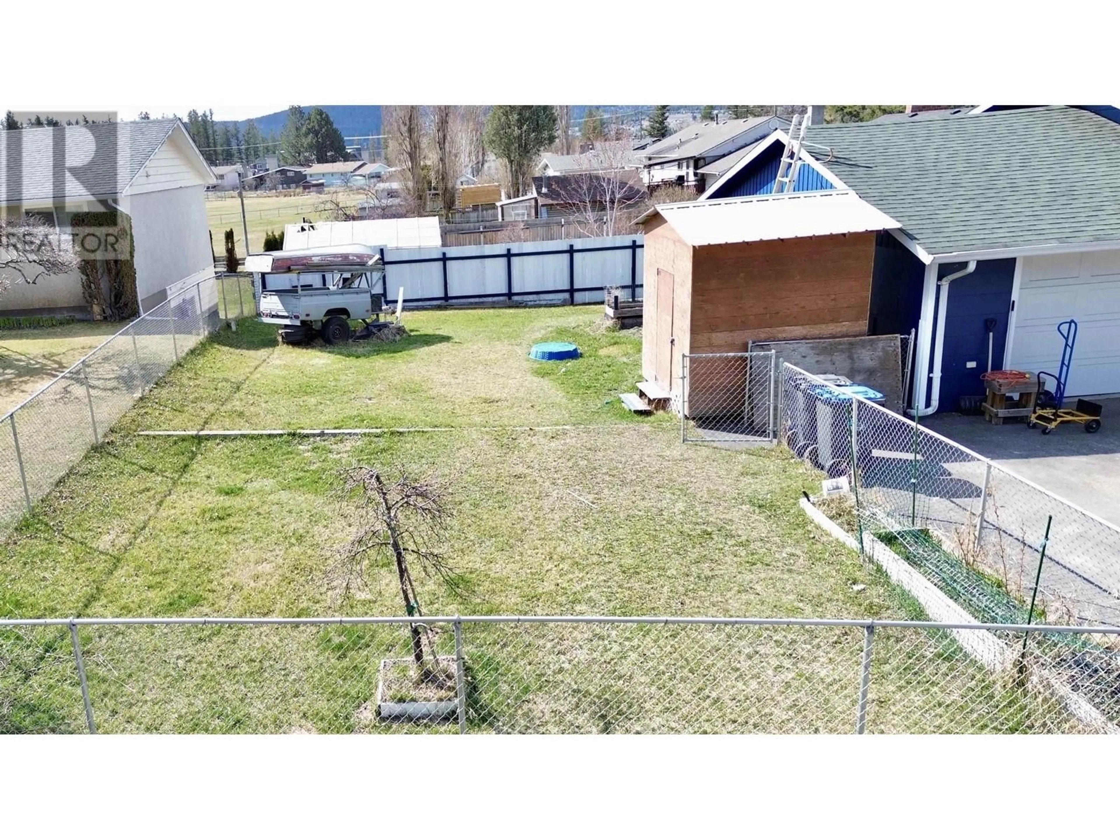901 OGDEN STREET, Williams Lake, British Columbia V2G1X1
Contact us about this property
Highlights
Estimated ValueThis is the price Wahi expects this property to sell for.
The calculation is powered by our Instant Home Value Estimate, which uses current market and property price trends to estimate your home’s value with a 90% accuracy rate.Not available
Price/Sqft$236/sqft
Est. Mortgage$1,907/mo
Tax Amount ()$3,943/yr
Days On Market38 days
Description
Prime Location! This quaint home is in a fabulous location and has suite potential! Walking distance to all levels of schools and located on a flat corner lot on a culdesac. This cute rancher with a basement is a 4 bedroom plus office, 2.5 bath home. 3 Bedrooms on the main and the primary bedroom features a 2 piece ensuite. The basement is mostly finished with a spacious recroom with updated drywall, carpeting and paint. A 3rd bedroom, office and 3 piece bath in the basement. An attached single car garage is perfect for parking, storage or tinkering. Fully fenced yard perfect for family and pets! (id:39198)
Property Details
Interior
Features
Main level Floor
Foyer
3.9 x 5.5Living room
15 x 11.9Dining room
8 x 13.4Kitchen
8.3 x 12.9Property History
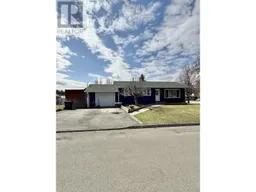 27
27
