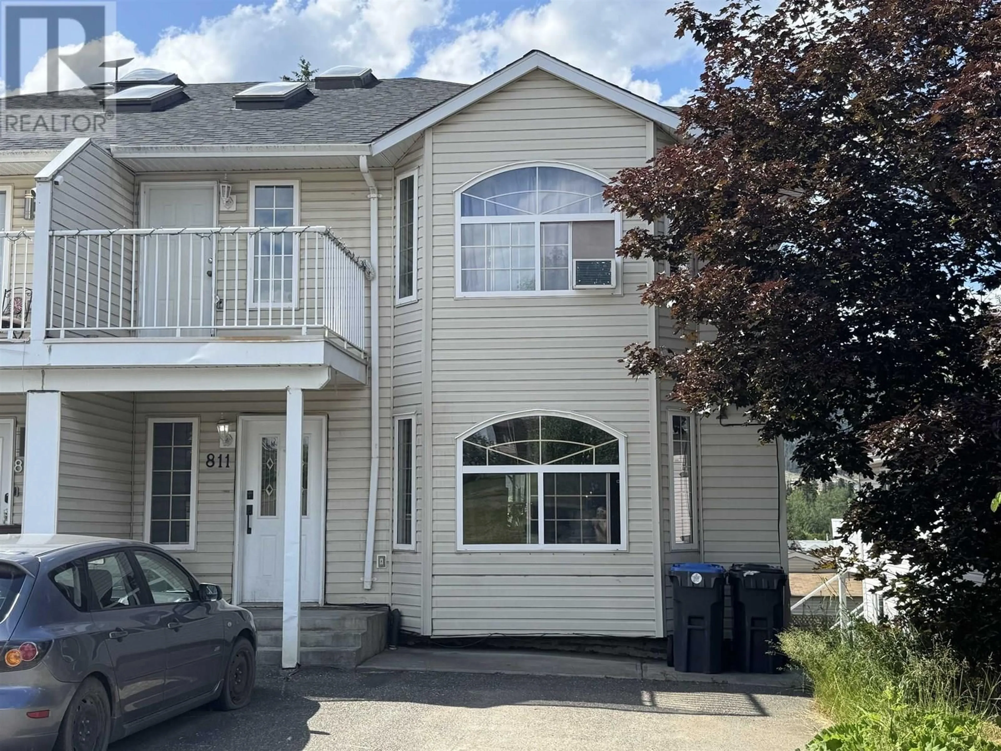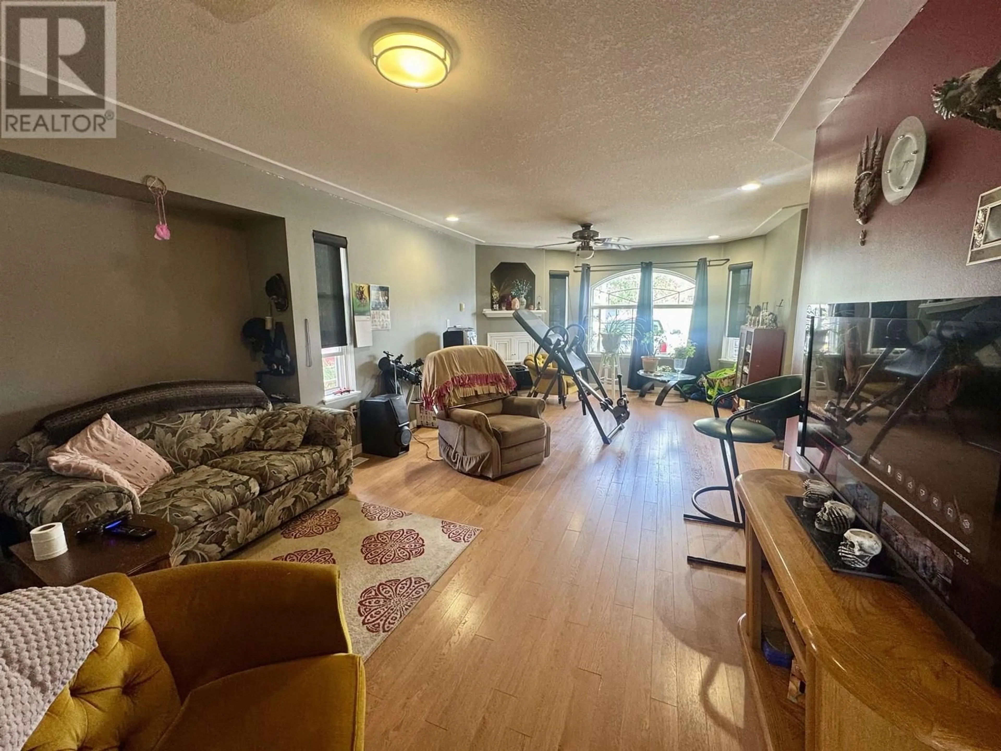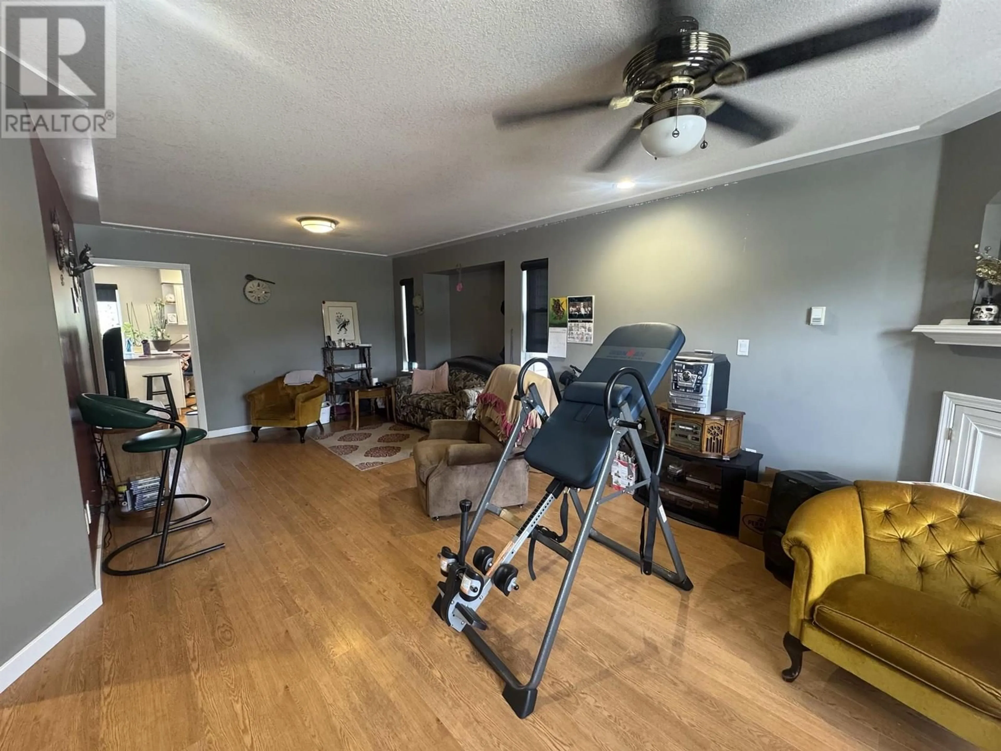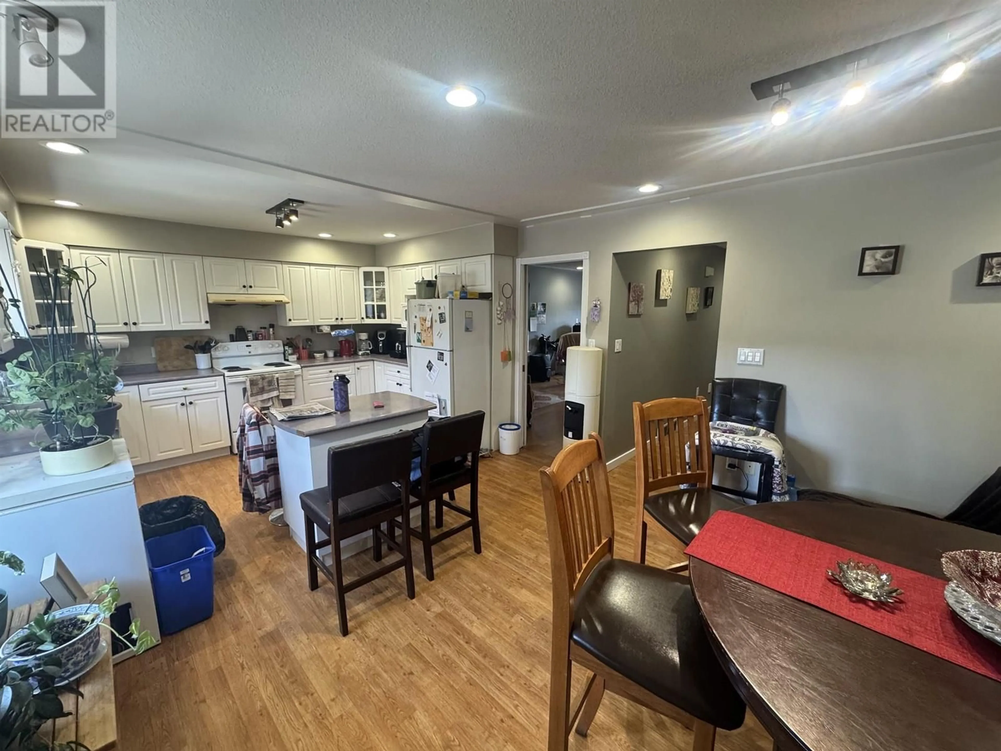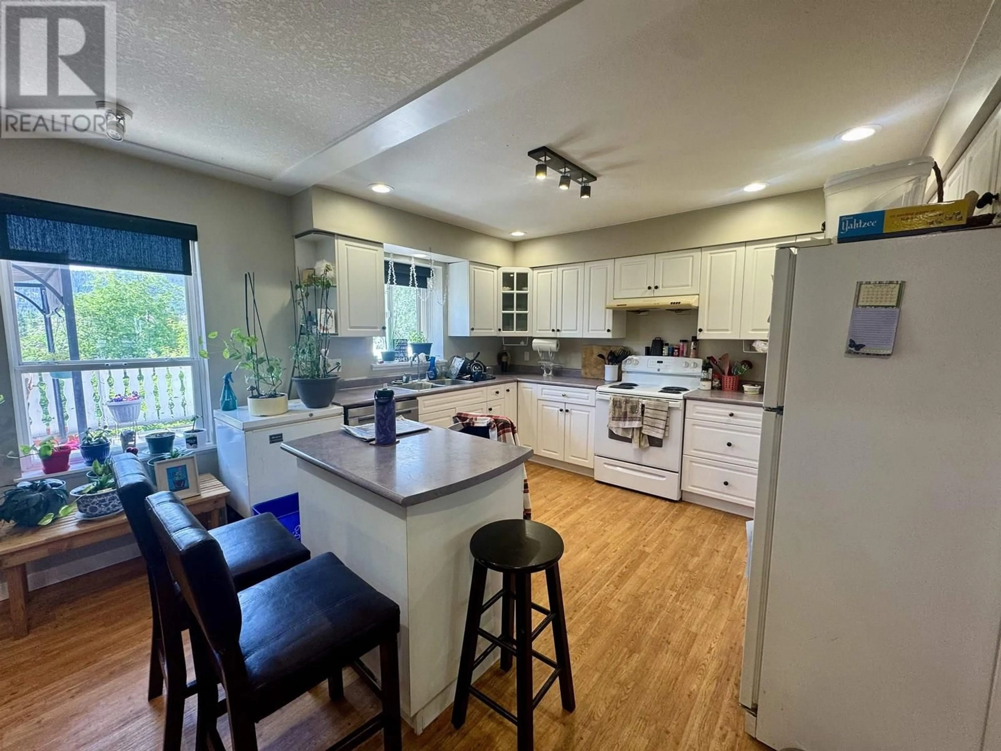811 MIDNIGHT DRIVE, Williams Lake, British Columbia V2G5K6
Contact us about this property
Highlights
Estimated valueThis is the price Wahi expects this property to sell for.
The calculation is powered by our Instant Home Value Estimate, which uses current market and property price trends to estimate your home’s value with a 90% accuracy rate.Not available
Price/Sqft$141/sqft
Monthly cost
Open Calculator
Description
* PREC - Personal Real Estate Corporation. A half duplex featuring a 4 bedrooms home a 1 bedroom suite located in the basement. The kitchen offers a view of the spacious deck and features ample counter space, including an island. It is seamlessly integrated into the sitting area, which is enhanced by a cozy fireplace. There are 3 bathrooms in this home: a full bathroom located on the main floor and 2 situated upstairs. The basement features a generously sized secondary room that can serve as a den or office. Additionally, there is a well-proportioned one bedroom suite that could be a great rental opportunity or mortgage helper - currently tenanted. The backyard is fully fenced and private. This home is conveniently within walking distance of schools at all levels and the city bus route. (id:39198)
Property Details
Interior
Features
Main level Floor
Kitchen
11.7 x 13.5Dining room
11 x 12Living room
12.1 x 15.4Foyer
14.6 x 13Condo Details
Amenities
Laundry - In Suite
Inclusions
Property History
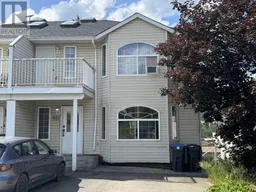 27
27
