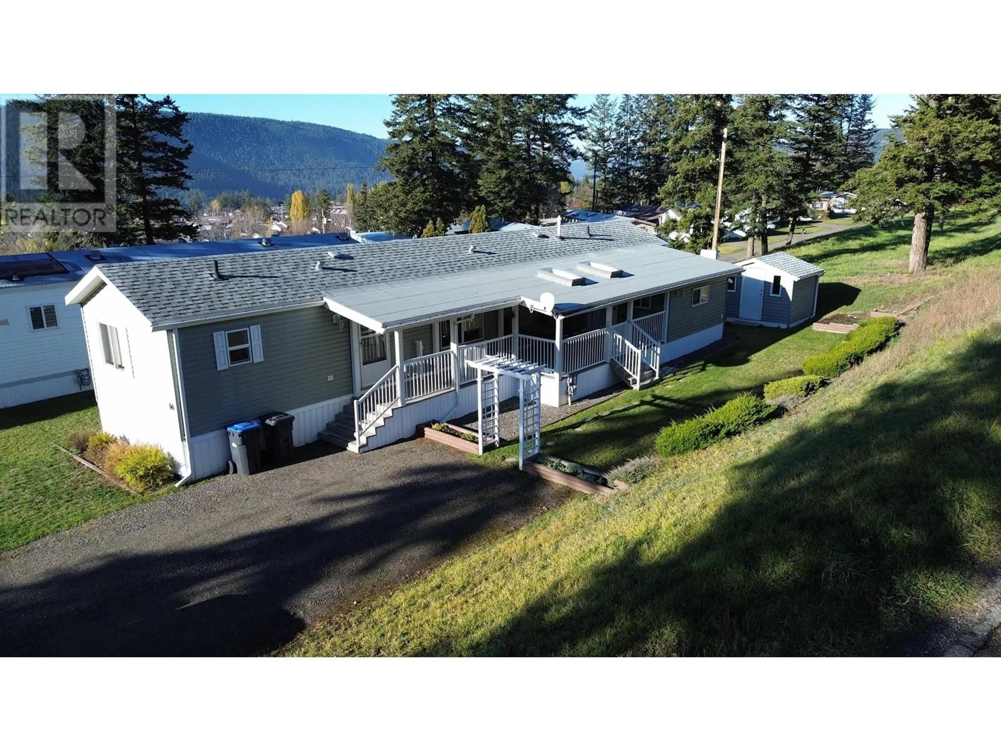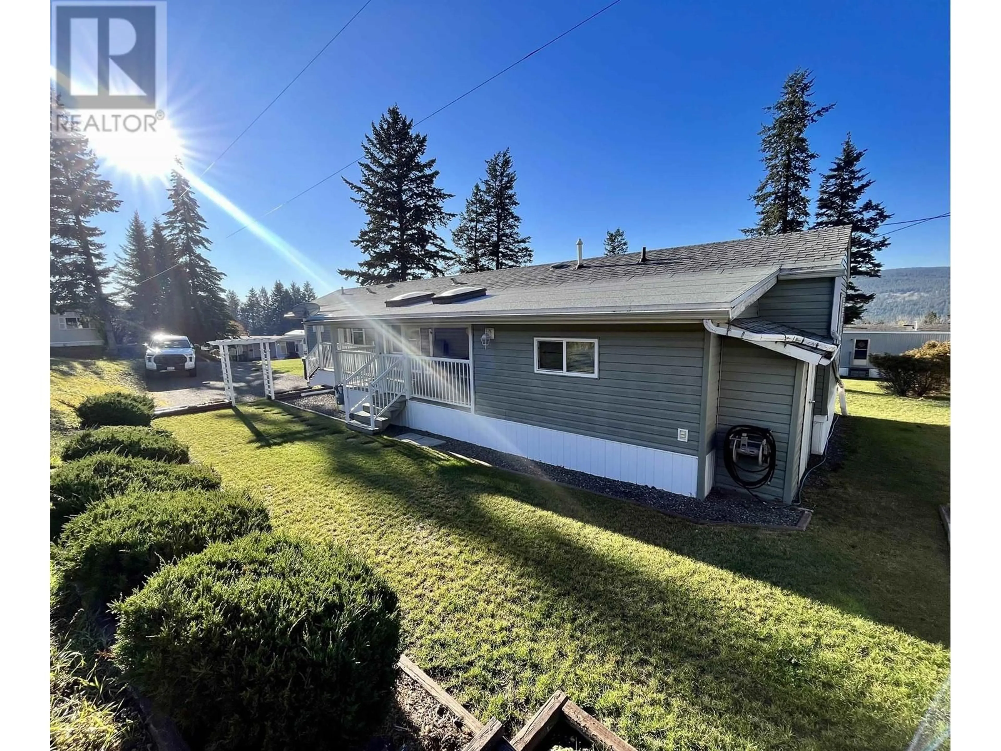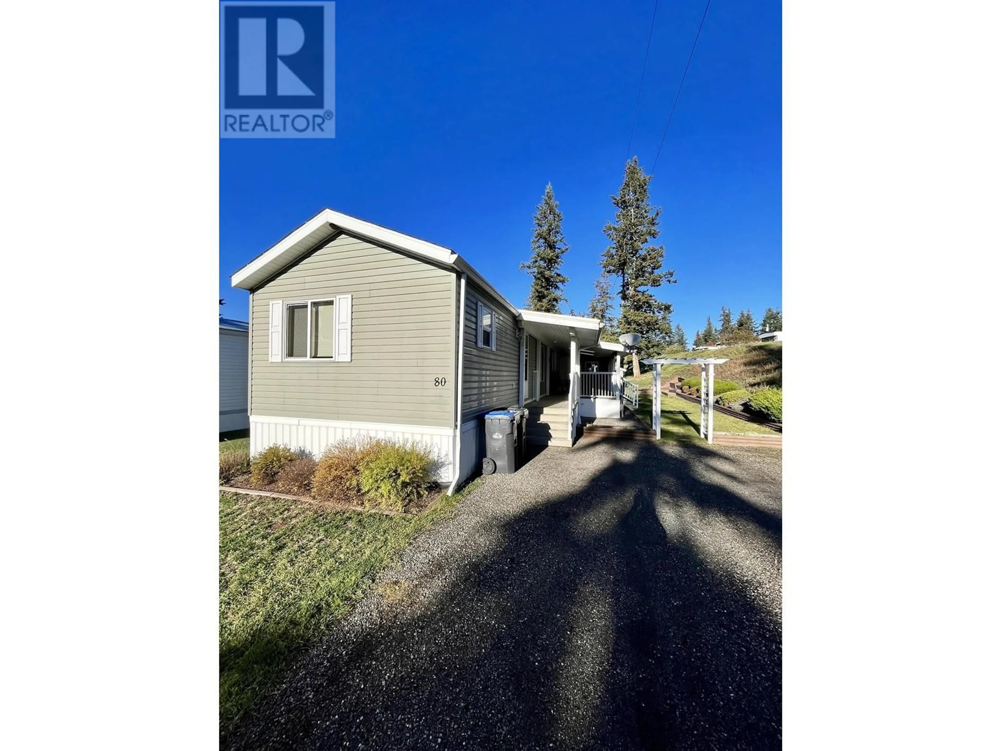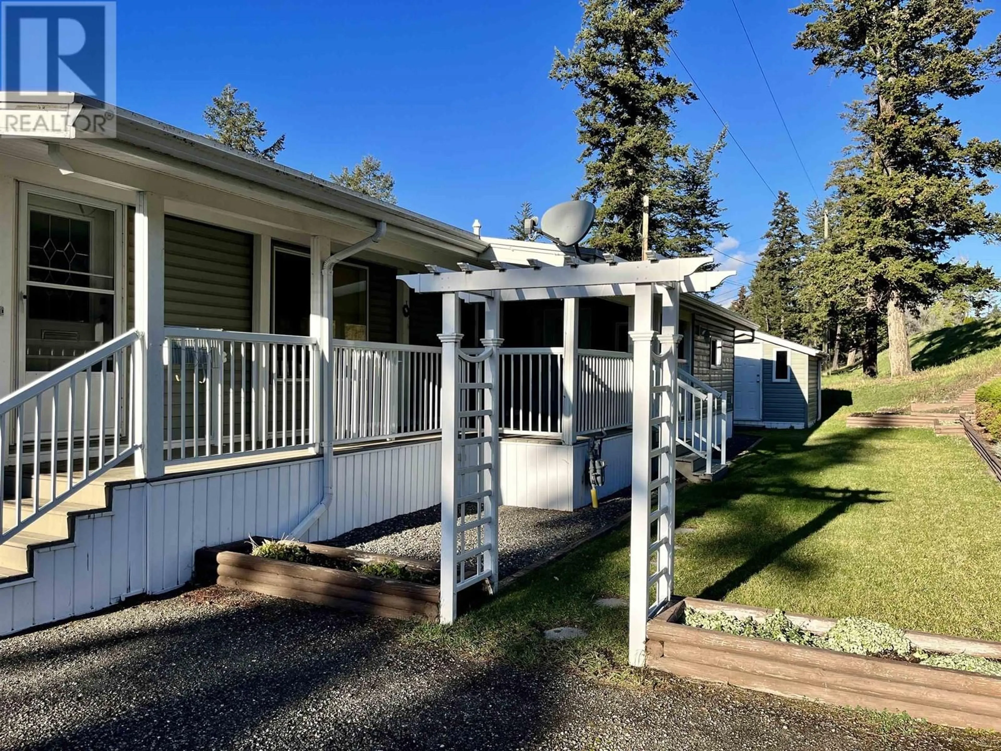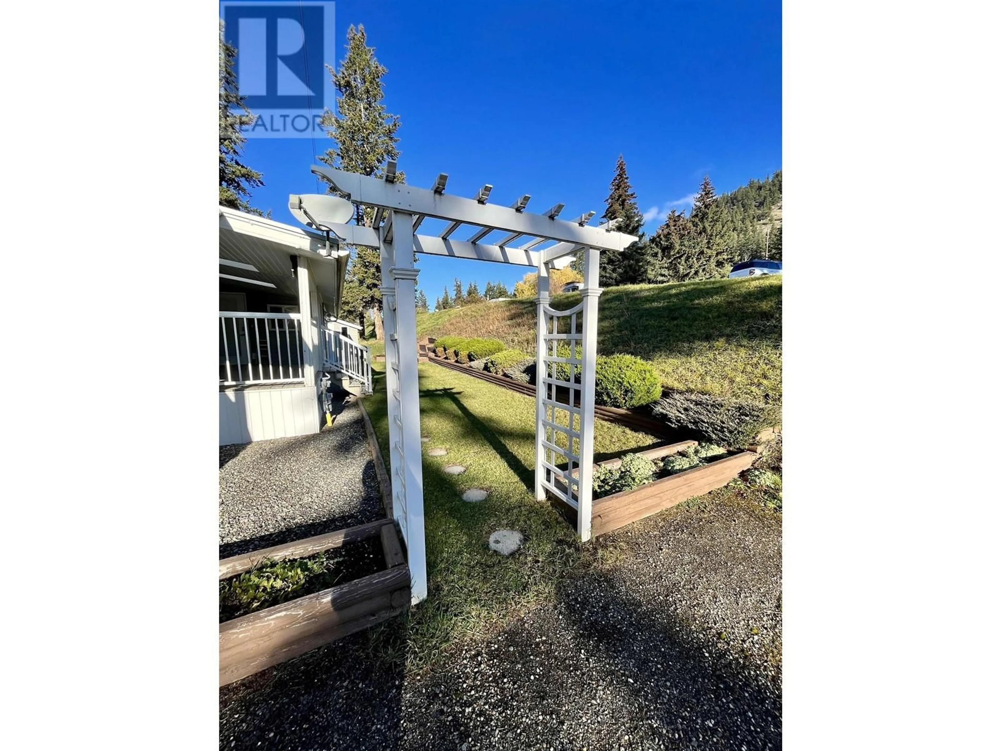80 - 770 11TH AVENUE, Williams Lake, British Columbia V2G2M4
Contact us about this property
Highlights
Estimated ValueThis is the price Wahi expects this property to sell for.
The calculation is powered by our Instant Home Value Estimate, which uses current market and property price trends to estimate your home’s value with a 90% accuracy rate.Not available
Price/Sqft$240/sqft
Est. Mortgage$996/mo
Tax Amount ()$2,195/yr
Days On Market3 days
Description
Welcome to this well-maintained 2010 mobile home, perfectly situated on a spacious lot in a fabulous location just minutes from the hospital and all levels of schooling. Whether you're a first-time buyer or downsizing, this home offers both comfort and convenience. Step inside to find an open and airy layout with vaulted ceilings that create a bright and inviting atmosphere. The home features three bedrooms with a great layout and a versatile addition that can be used to suit your lifestyle! Outside, you'll love the beautifully landscaped yard and large sundeck-perfect for relaxing, entertaining, or enjoying summer BBQs. This one is a must see! (id:39198)
Property Details
Interior
Features
Main level Floor
Living room
15 x 10.1Kitchen
13 x 8.9Eating area
13 x 5Primary Bedroom
11 x 9.1Property History
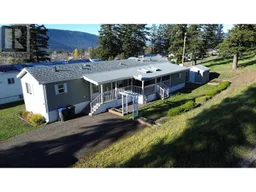 25
25
