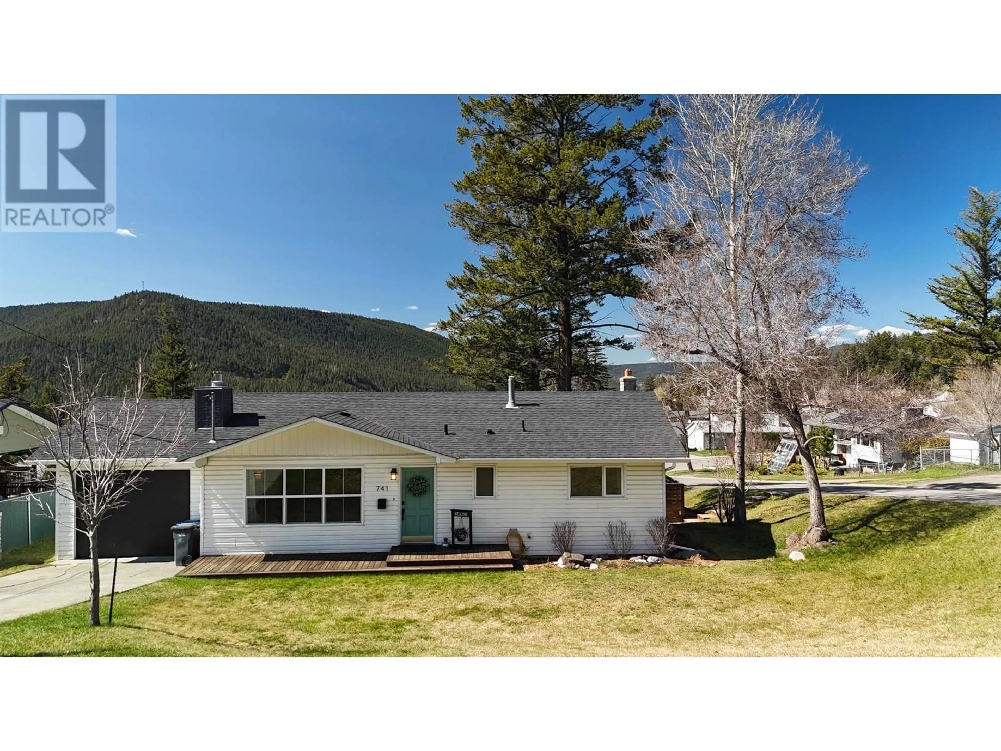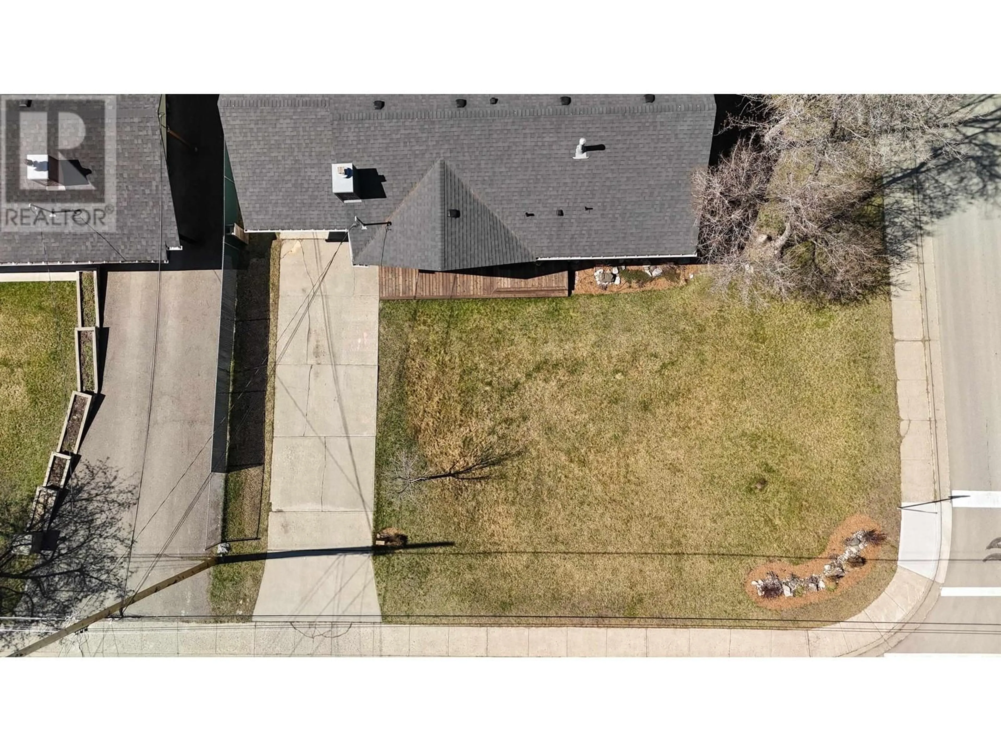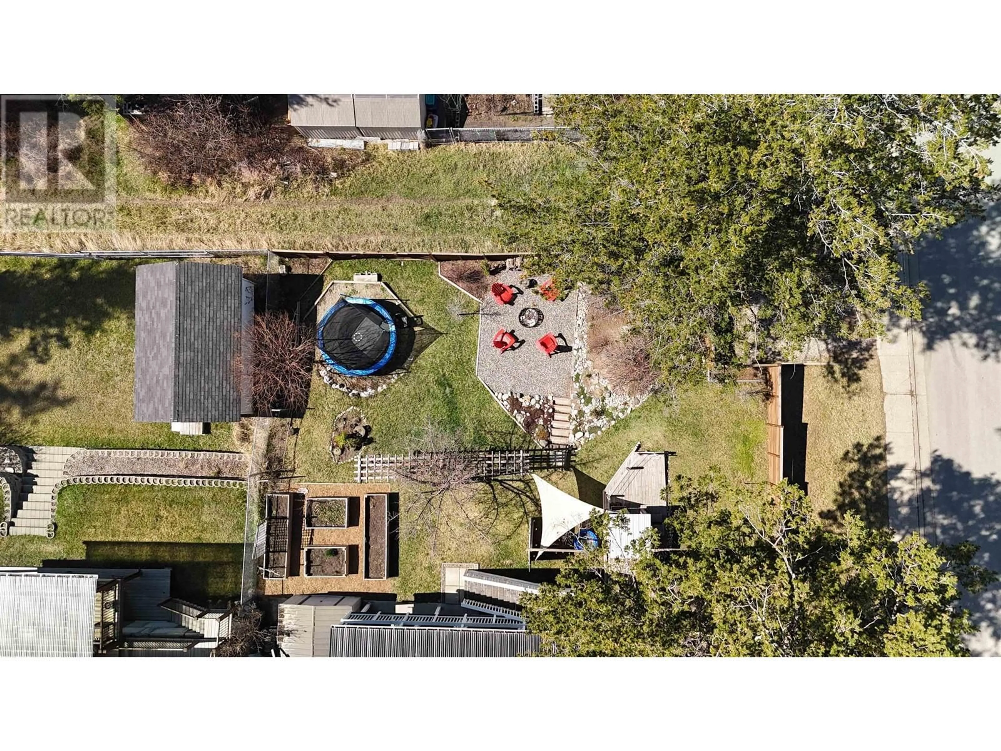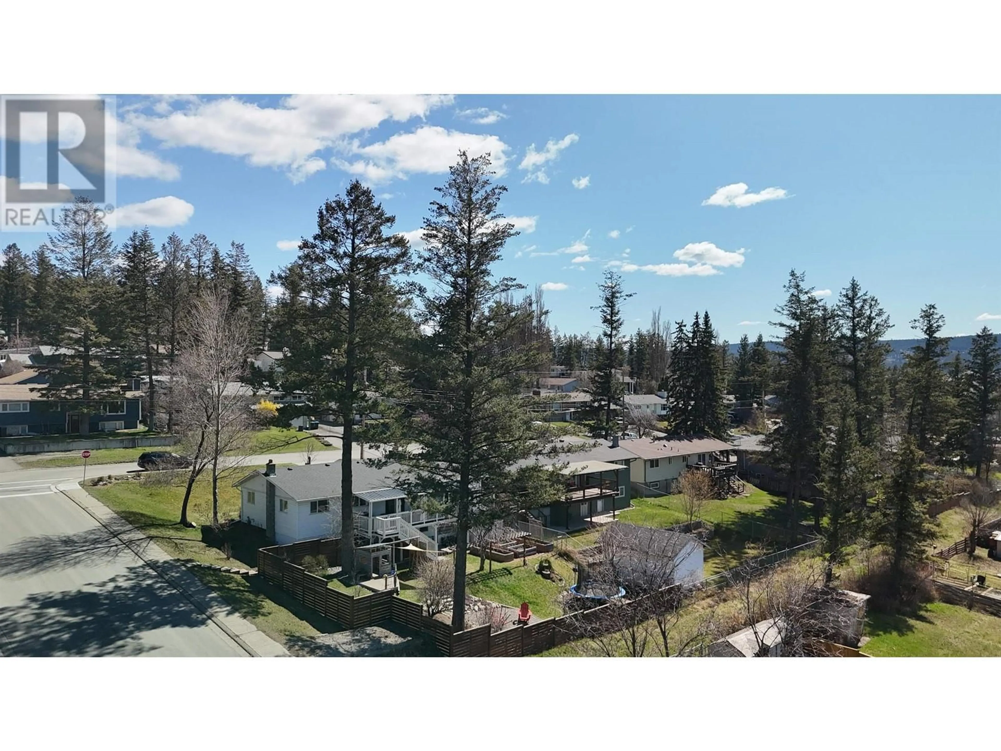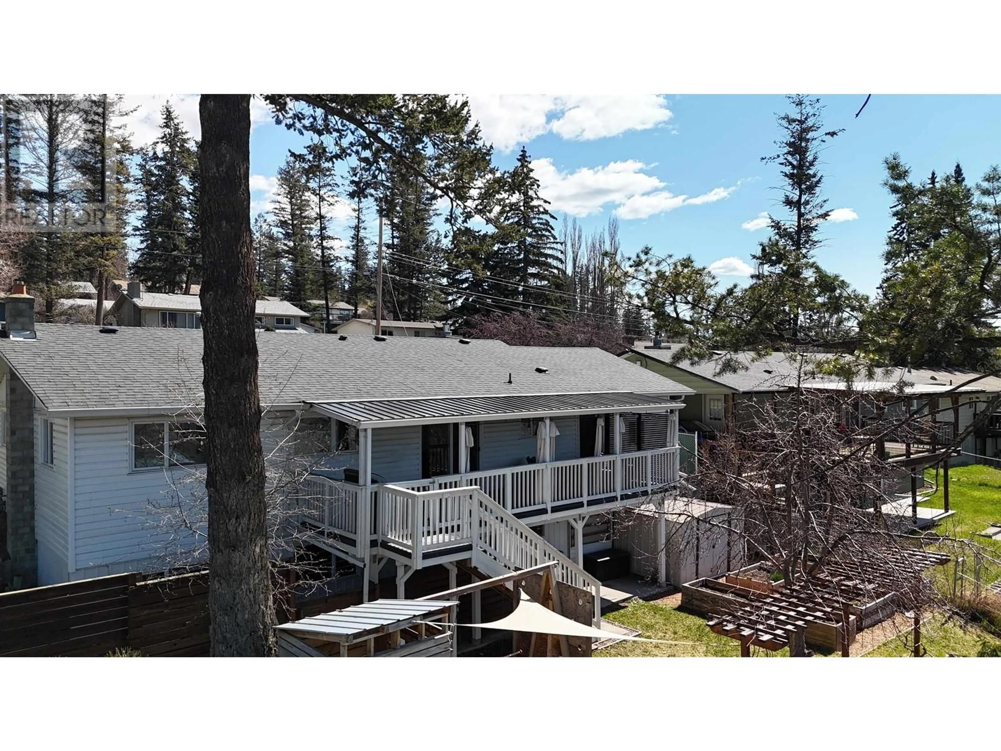741 FOURTH AVENUE, Williams Lake, British Columbia V2G2E8
Contact us about this property
Highlights
Estimated ValueThis is the price Wahi expects this property to sell for.
The calculation is powered by our Instant Home Value Estimate, which uses current market and property price trends to estimate your home’s value with a 90% accuracy rate.Not available
Price/Sqft$229/sqft
Est. Mortgage$2,229/mo
Tax Amount ()$4,418/yr
Days On Market58 days
Description
Are you the new owner for this impeccably maintained family home? Tastefully updated throughout, this lush corner lot rancher seamlessly blends charm, character, and quality upgrades. Discover three spacious bedrooms on the main floor, while the lower level boasts a spacious rec room, and a fully self-contained one-bedroom in-law suite - complete with private entry, parking, laundry, and thoughtfully sound-proofed. A rare bonus; the property features convenient alley access with a large gate leading to a beautifully landscaped, park-like backyard. Enjoy the unobstructed views from the back deck, cozy up at the fire pit, enjoy the flourishing garden beds, children's playground and more! Come check out the perfect family home. (id:39198)
Property Details
Interior
Features
Main level Floor
Kitchen
9 x 10Living room
14 x 13Dining room
10 x 9.6Primary Bedroom
11.5 x 10Property History
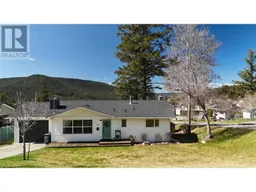 40
40
