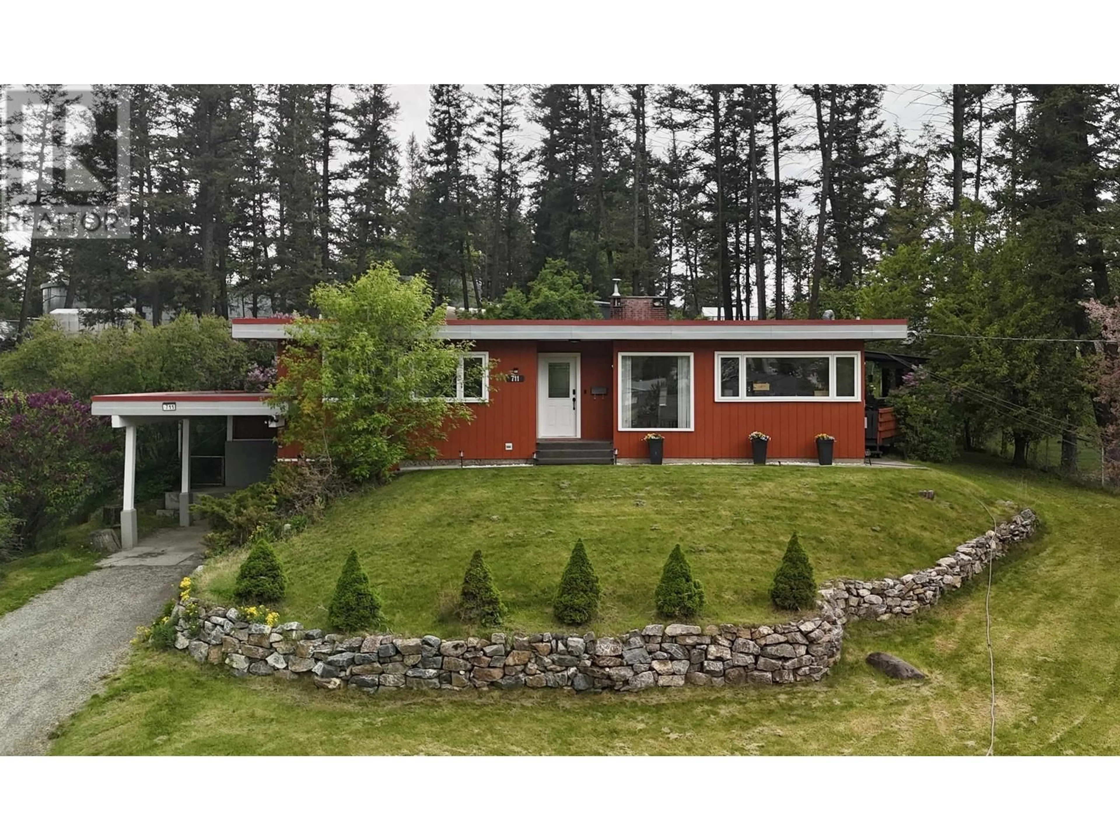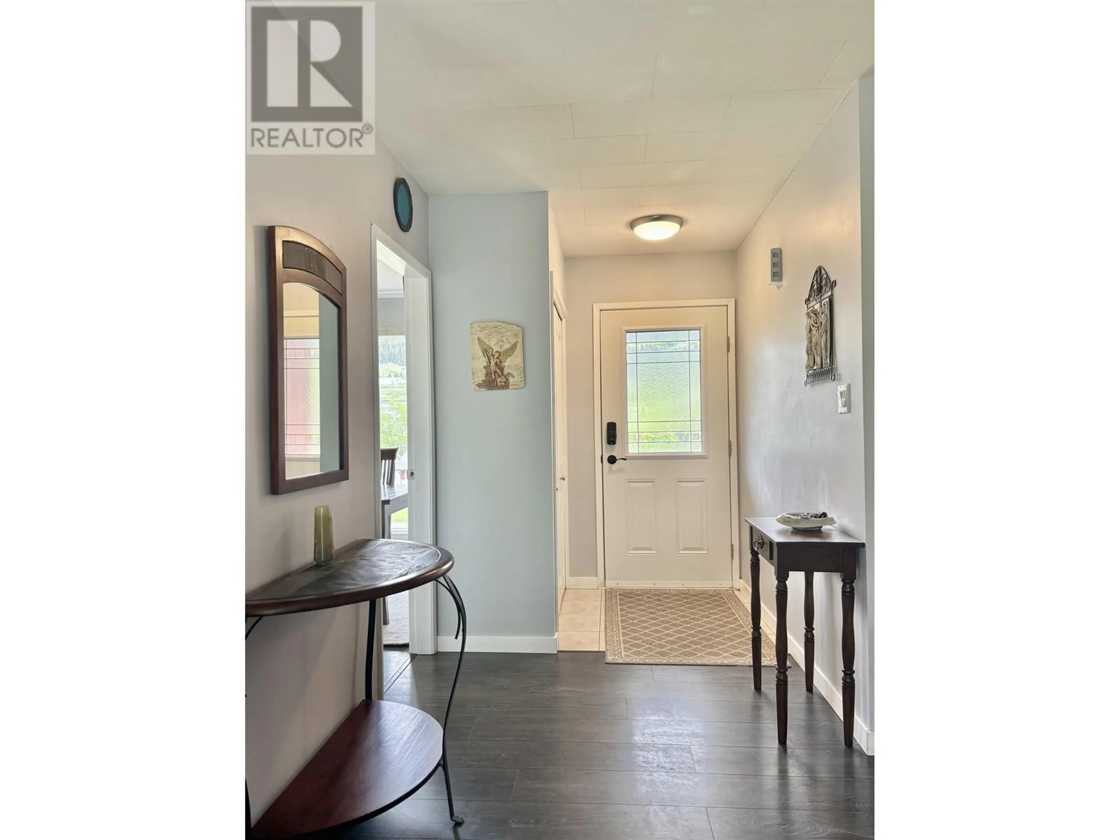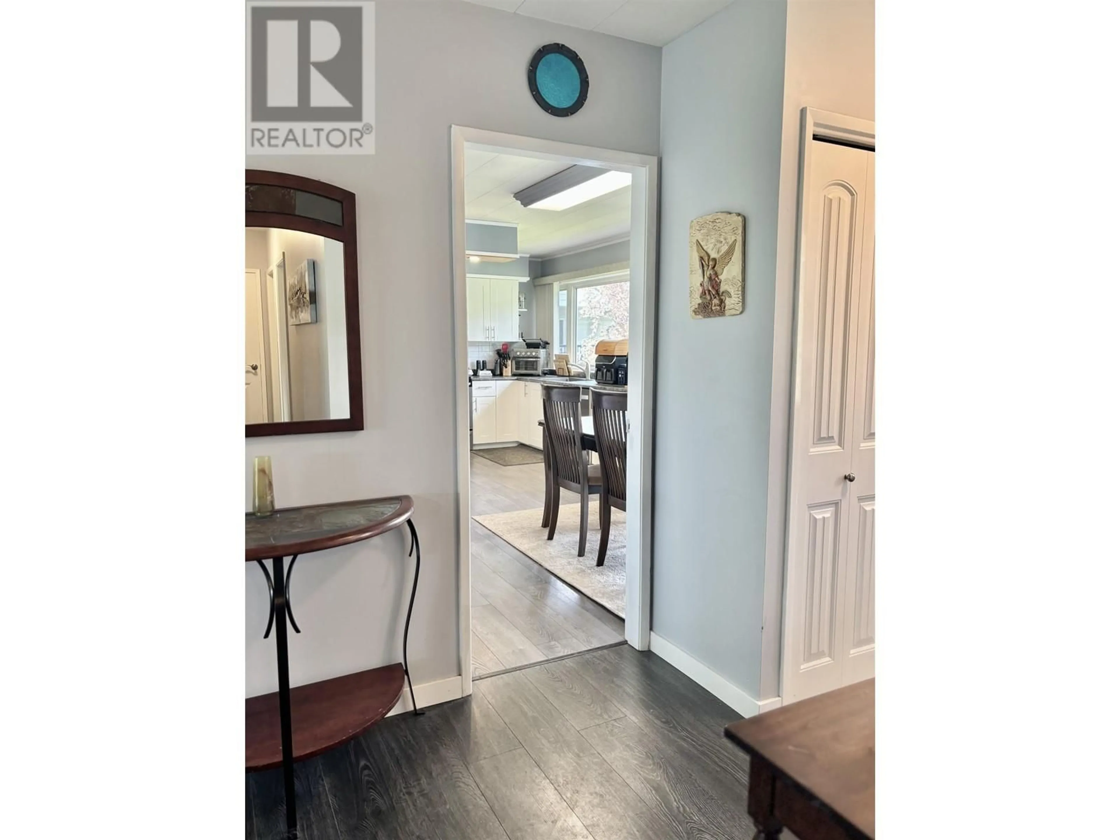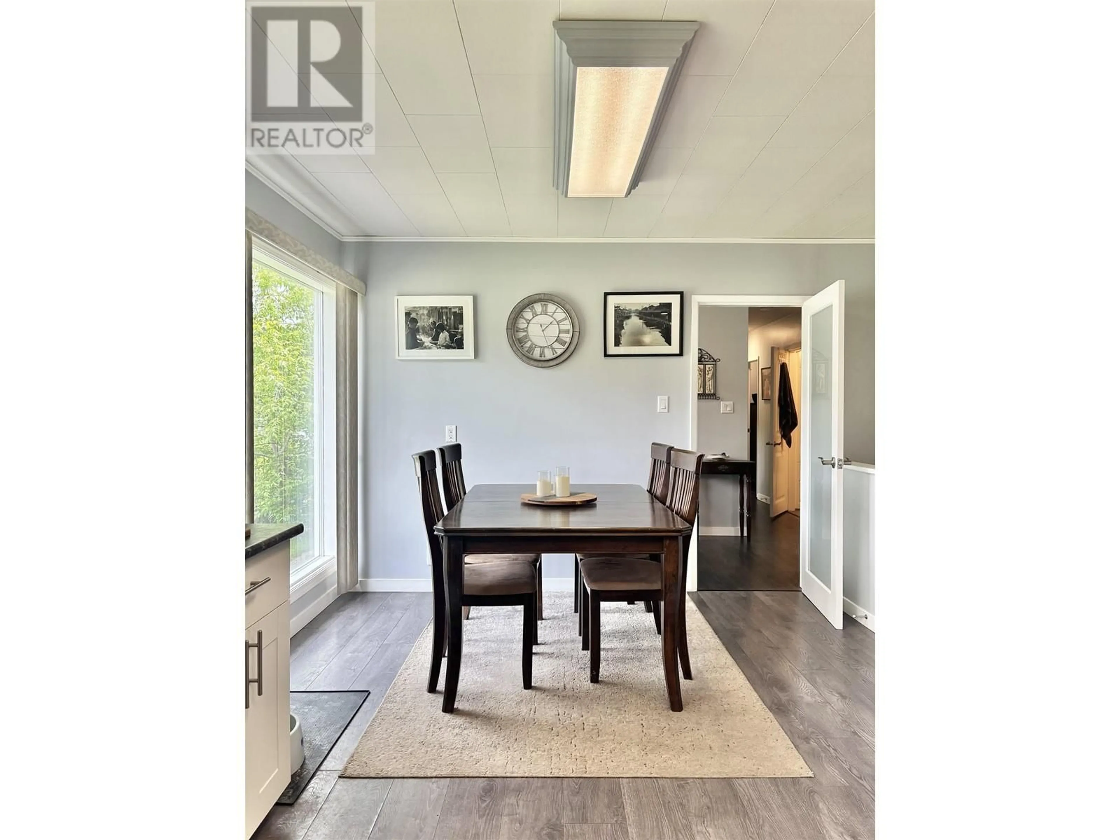711 WESTERN AVENUE, Williams Lake, British Columbia V2G2J2
Contact us about this property
Highlights
Estimated valueThis is the price Wahi expects this property to sell for.
The calculation is powered by our Instant Home Value Estimate, which uses current market and property price trends to estimate your home’s value with a 90% accuracy rate.Not available
Price/Sqft$193/sqft
Monthly cost
Open Calculator
Description
Rare half acre lot in the heart of downtown! Brimming with mid-century appeal, this beautifully situated 3 bedroom, 2.5 bathroom home offers the perfect blend of privacy, space, and convenience. Step from the spacious kitchen and dining area onto a private sundeck—ideal for family meals and quiet evenings. You will love the fully fenced yard, complete with a greenhouse, two storage sheds, and even a chicken run. Explore three bright bedrooms upstairs, with a thoughtful ensuite off of the primary. Downstairs boasts updated ceiling, floors, and new bathroom, with large rec room centered by a wood burning fireplace. This property has an extended double gate access to the back lane for easy storage and carriage house potential! A true hidden gem within city limits. Don't miss out! (id:39198)
Property Details
Interior
Features
Main level Floor
Living room
25 x 10.6Dining room
9 x 10.6Kitchen
16.6 x 11.6Primary Bedroom
12.6 x 11Property History
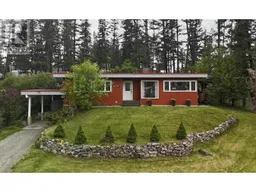 40
40
