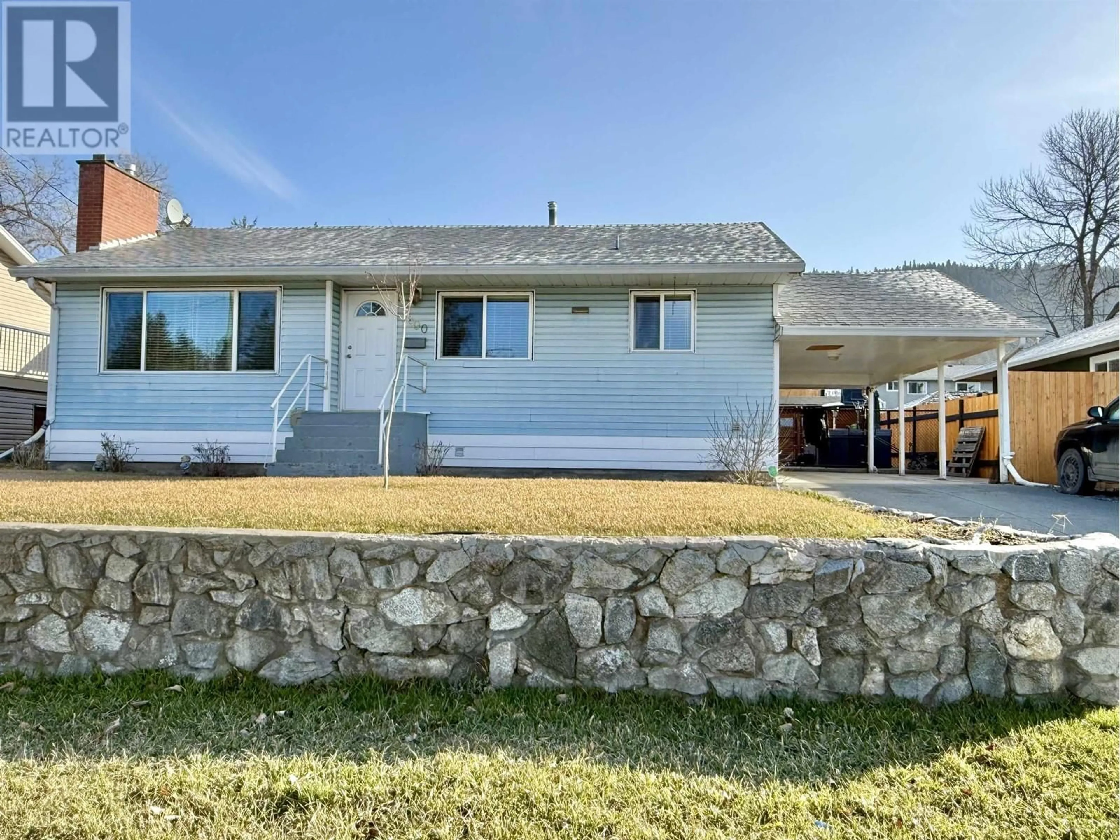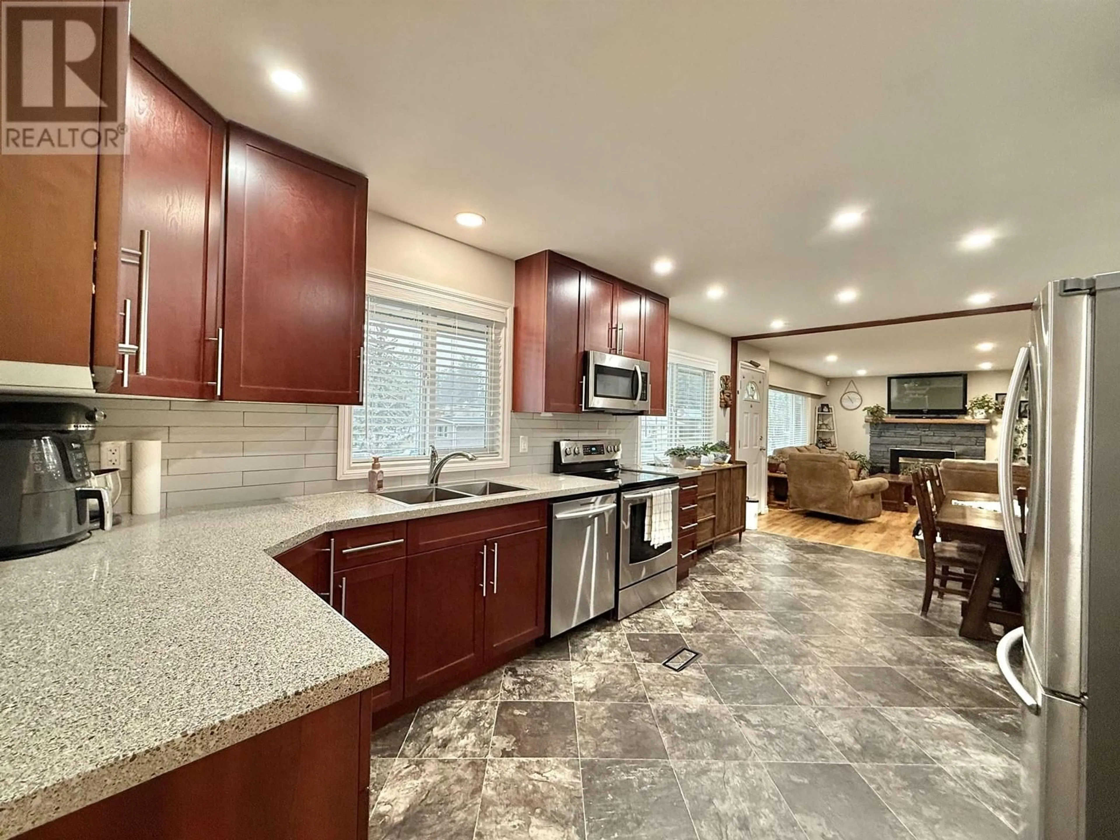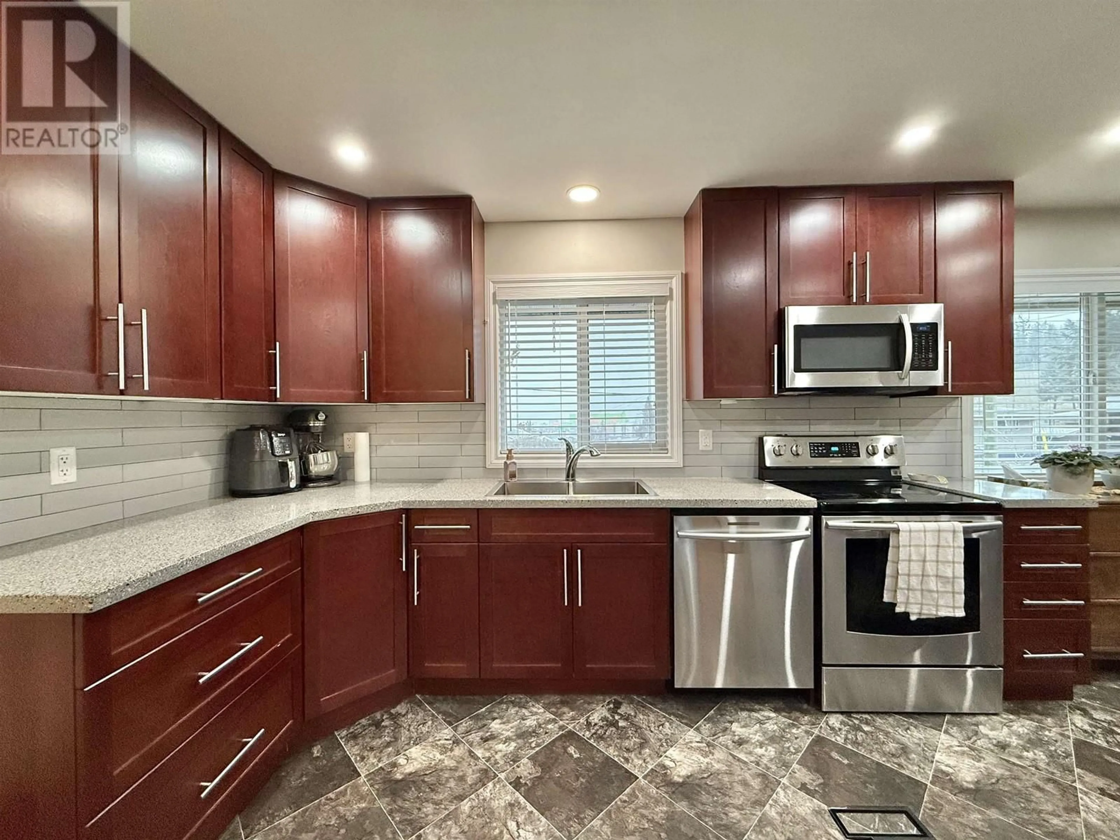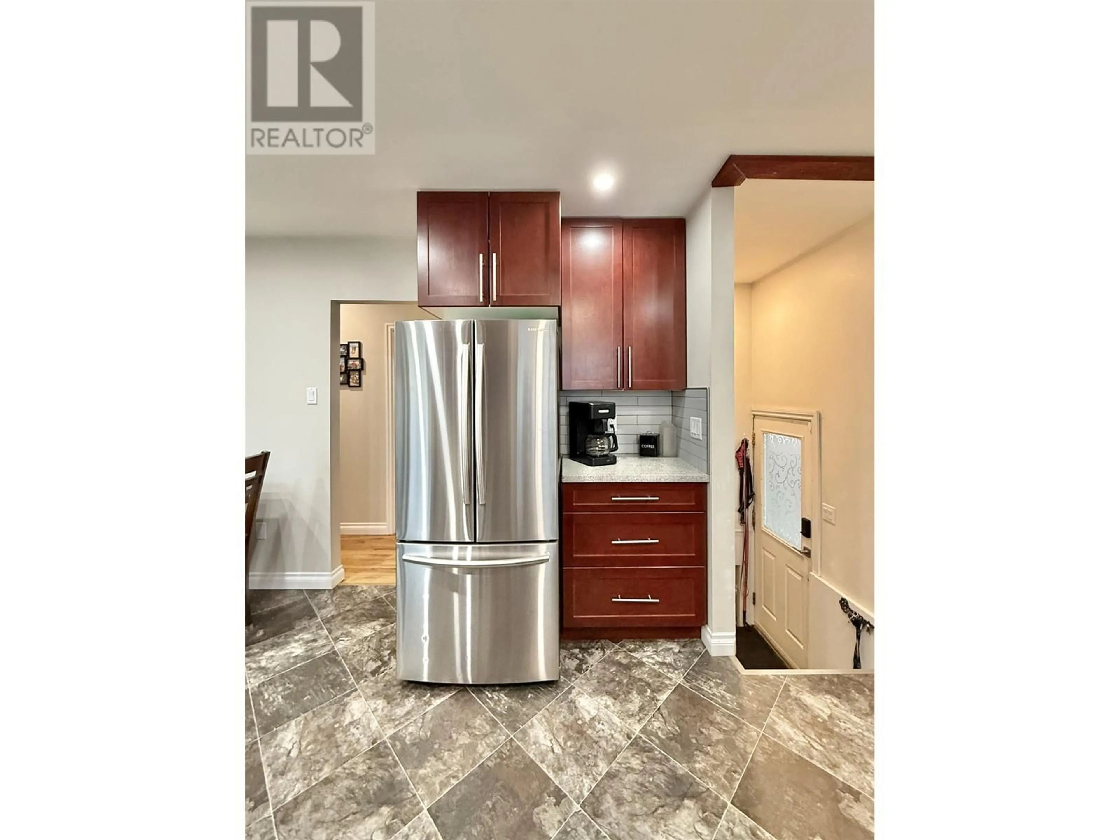600 WESTERN AVENUE, Williams Lake, British Columbia V2G2J1
Contact us about this property
Highlights
Estimated ValueThis is the price Wahi expects this property to sell for.
The calculation is powered by our Instant Home Value Estimate, which uses current market and property price trends to estimate your home’s value with a 90% accuracy rate.Not available
Price/Sqft$224/sqft
Est. Mortgage$2,039/mo
Tax Amount ()$4,014/yr
Days On Market22 days
Description
Beautifully updated rancher with a basement in a prime location close to the hospital. This lovely home features 4 spacious bedrooms and 3 baths. A tastefully updated kitchen with stainless appliances flows seamlessly into the dining and living room. The primary bedroom features double closets with an ensuite boasting a gorgeous walk-in tiled shower and in floor heating. Ambient pot lighting throughout the home and many updates including kitchen 2016, roof 2019, furnace 2012, A/C 2020, bathrooms & primary bedroom 2021 and fencing 2023. In the level, fully fenced backyard you will find a wonderful patio area, 11x22 workshop and a gorgeous sundeck with a gazebo and power. This private backyard has built in planter boxes creating a perfect summer oasis. Alley access through a walking gate. (id:39198)
Property Details
Interior
Features
Main level Floor
Kitchen
12.7 x 11Dining room
7.3 x 11Living room
12.5 x 19.3Primary Bedroom
14 x 13.3Property History
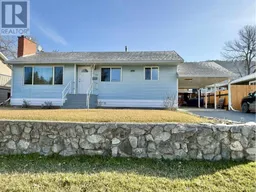 33
33
