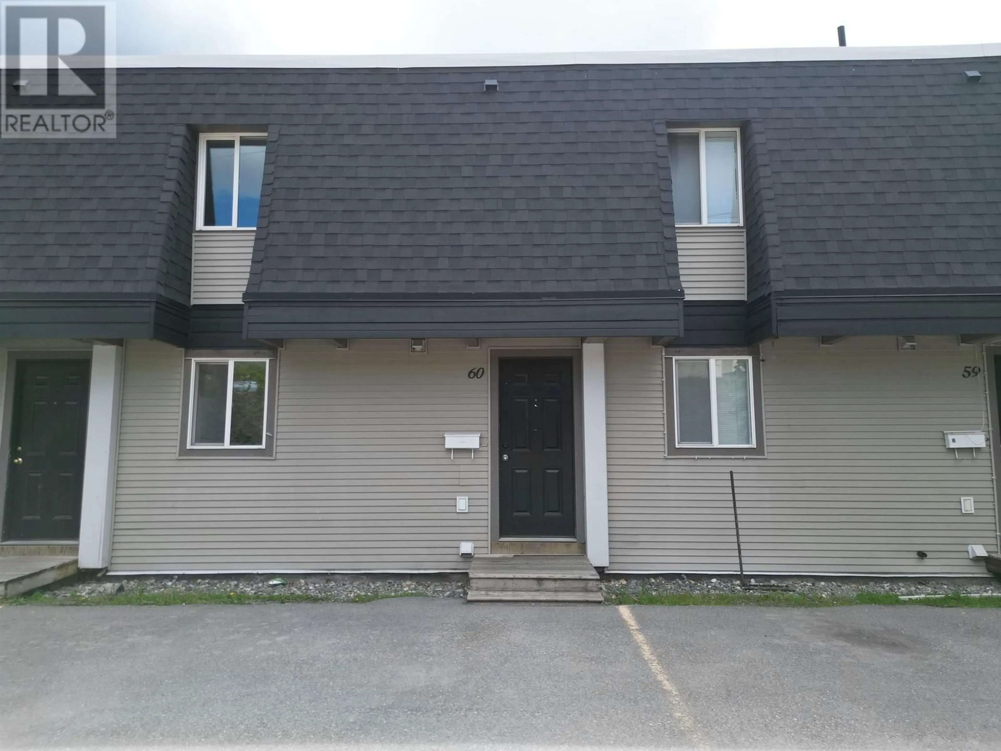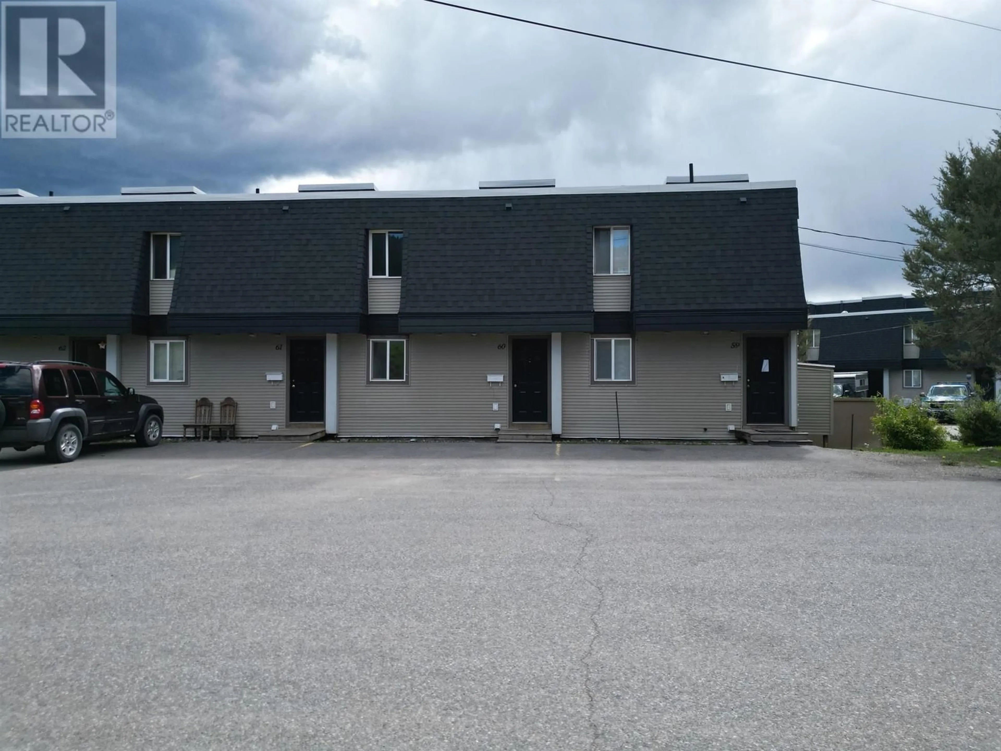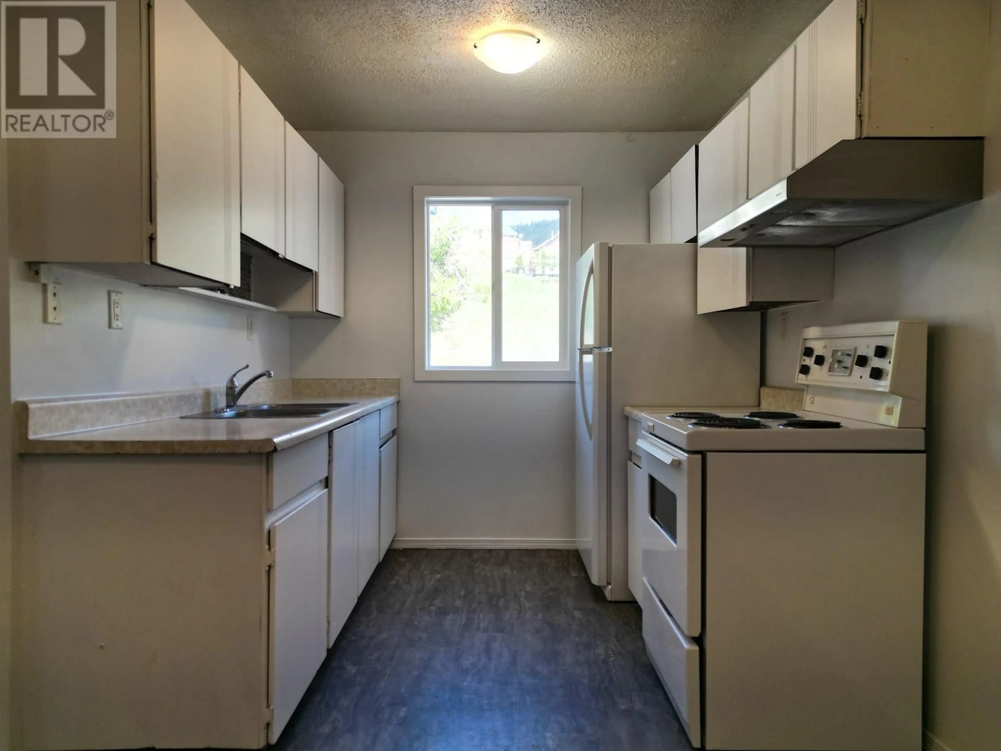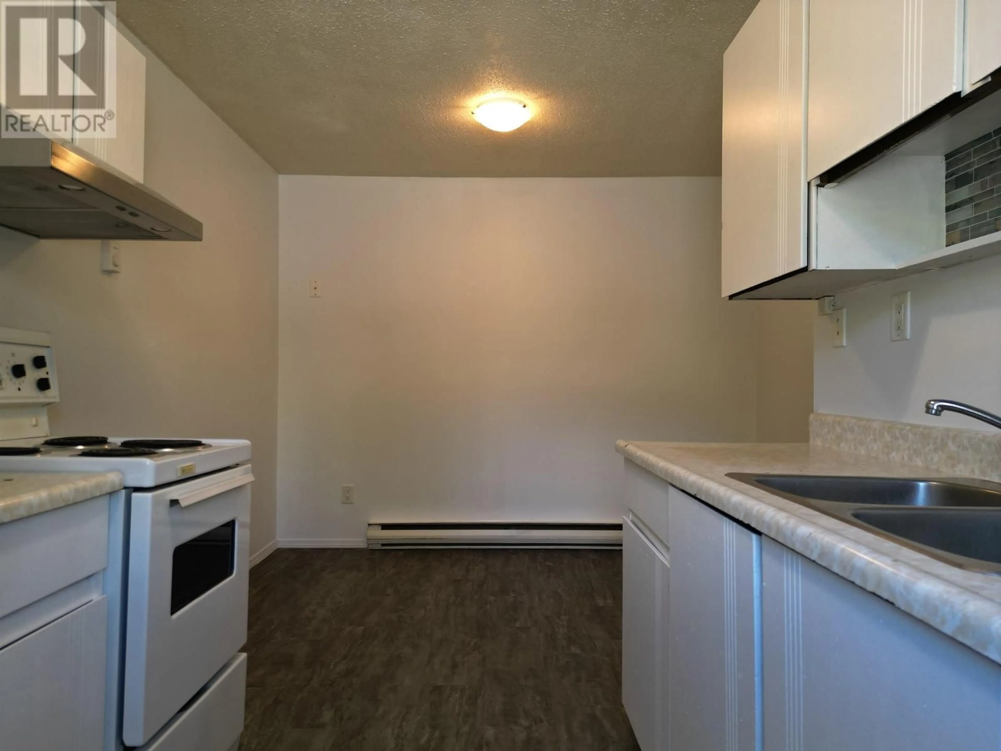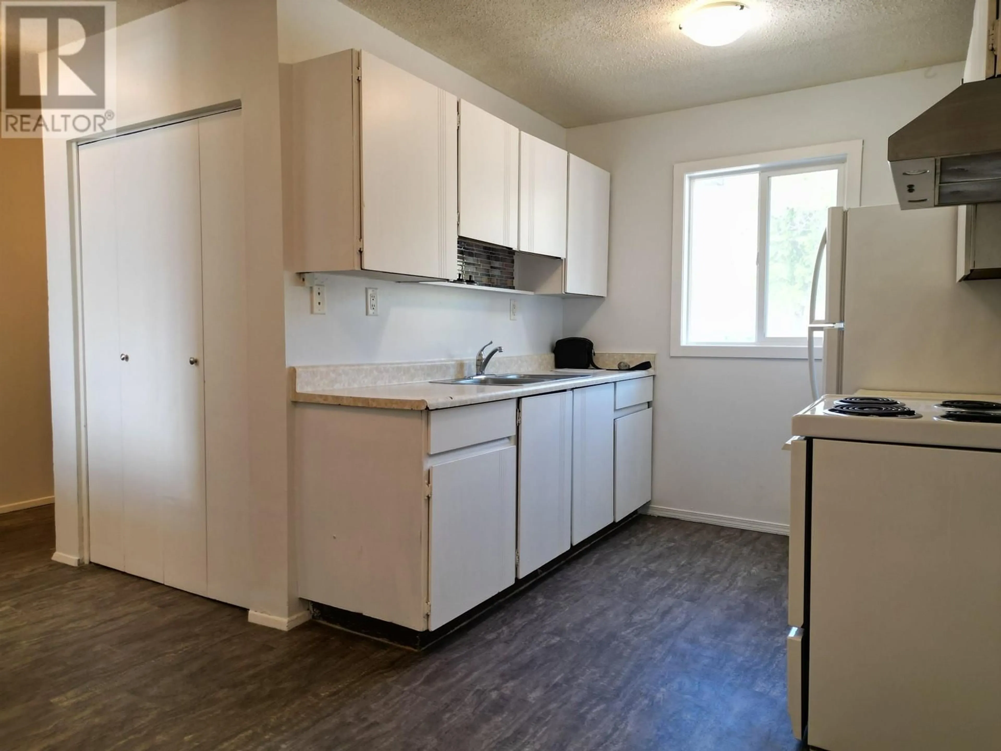60 - 605 CARSON DRIVE, Williams Lake, British Columbia V2G1T2
Contact us about this property
Highlights
Estimated valueThis is the price Wahi expects this property to sell for.
The calculation is powered by our Instant Home Value Estimate, which uses current market and property price trends to estimate your home’s value with a 90% accuracy rate.Not available
Price/Sqft-
Monthly cost
Open Calculator
Description
Investor's Special This 3-bedroom, 1.5-bath townhouse offers ample living space, including a large recreation room and a big living area with a balcony. The property has good parking with two designated spots. Recent renovations have added new vanities and flooring. Currently rented at $1800 a month Plus Utilities with 1 year Lease started on 15th May 2025. The balcony and two bedroom windows provide stunning views of the mountains and city. The unit is within walking distance to schools, downtown, local rec-center and much more! Don't miss this positive Cash flow, small investment property. (id:39198)
Property Details
Interior
Features
Main level Floor
Kitchen
8 x 7.8Dining room
10.3 x 7.1Property History
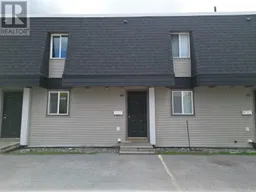 21
21
