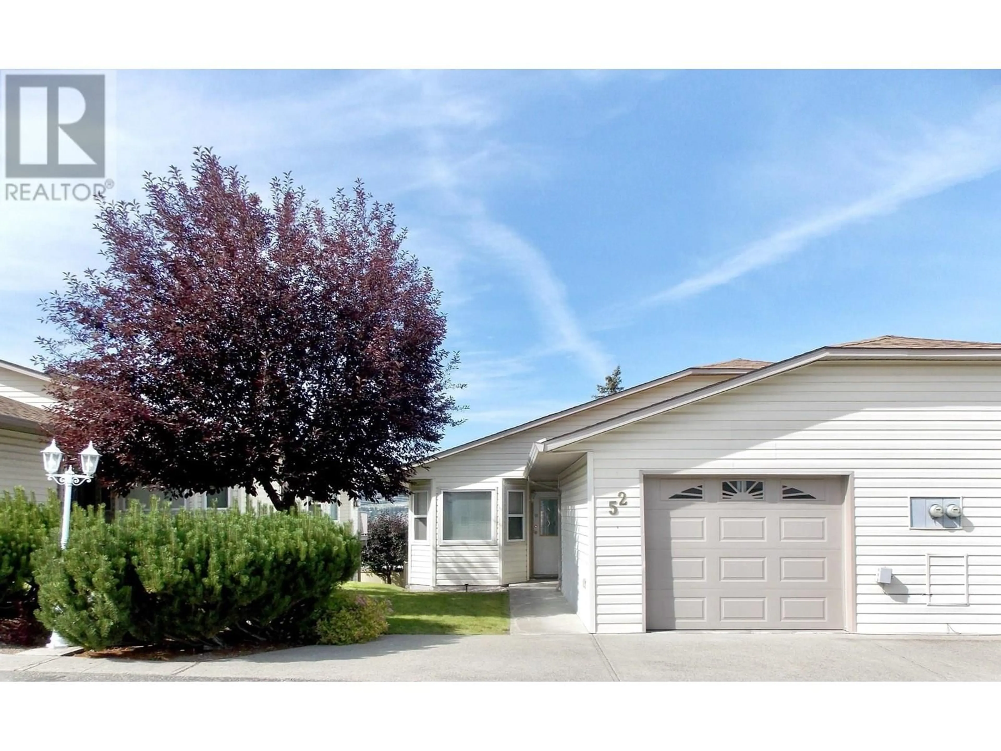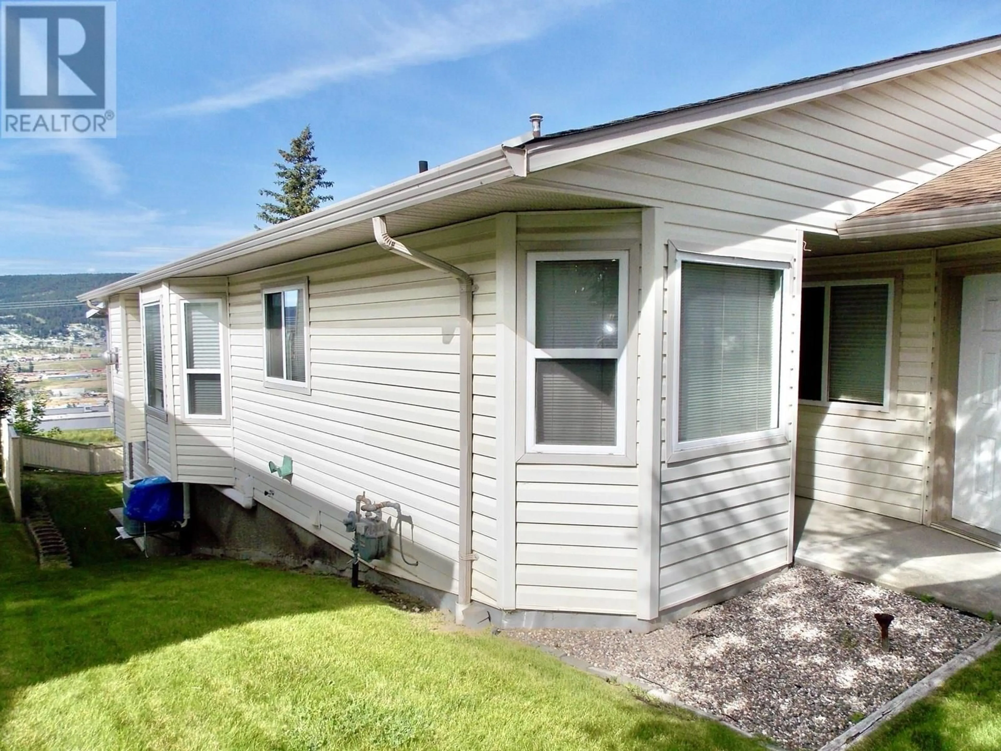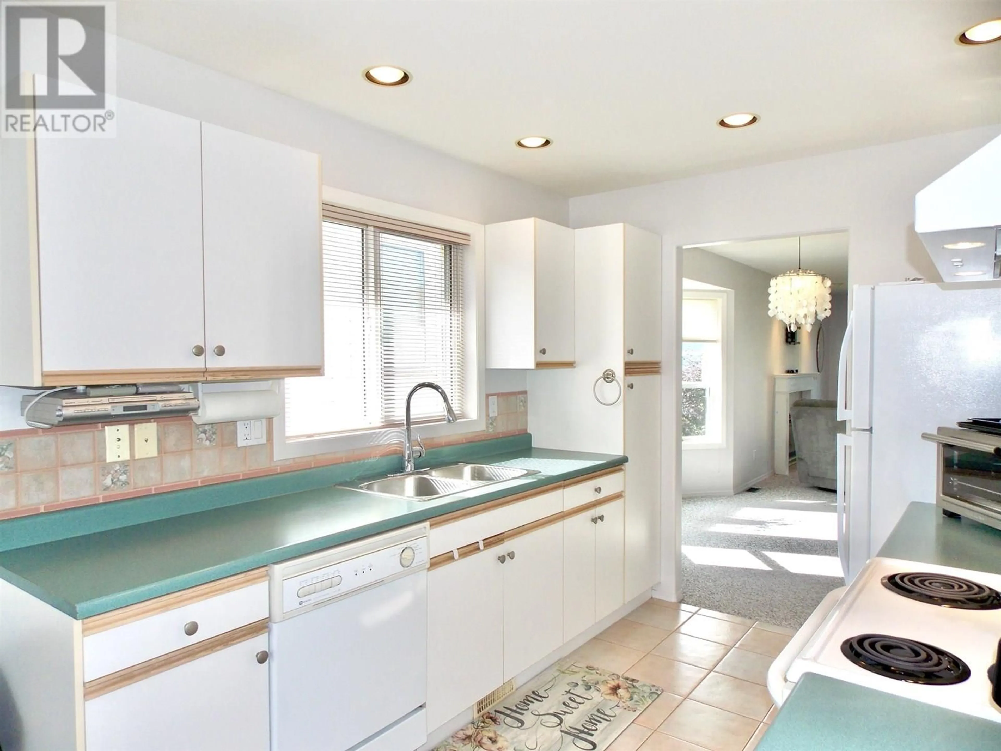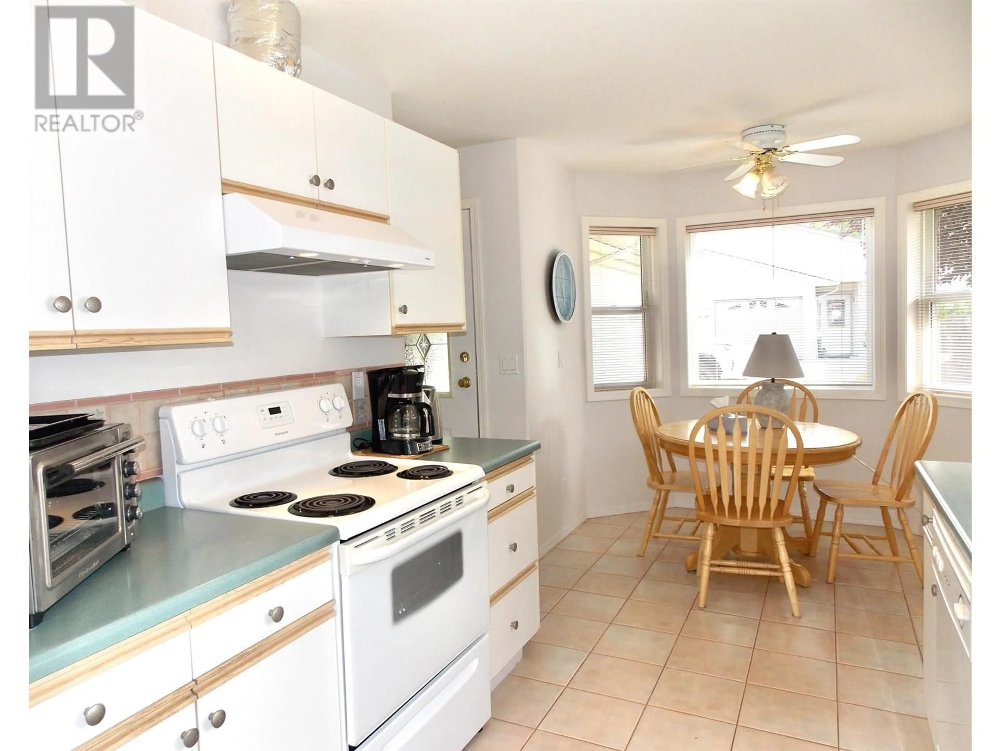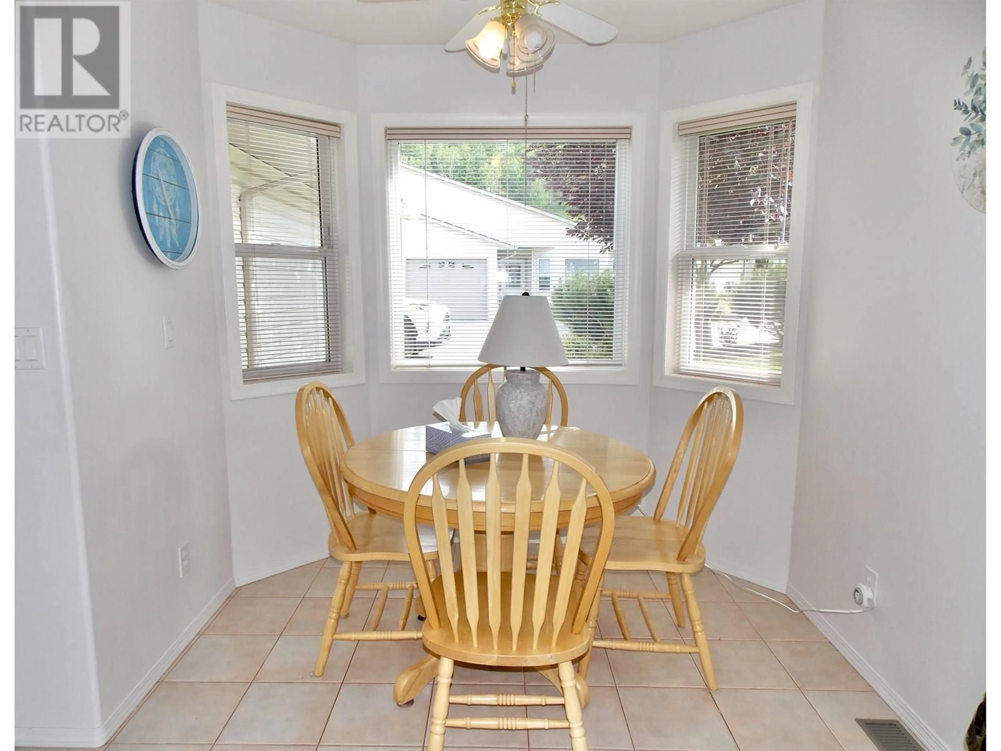52 - 500 WOTZKE ROAD, Williams Lake, British Columbia V2G4S9
Contact us about this property
Highlights
Estimated valueThis is the price Wahi expects this property to sell for.
The calculation is powered by our Instant Home Value Estimate, which uses current market and property price trends to estimate your home’s value with a 90% accuracy rate.Not available
Price/Sqft-
Monthly cost
Open Calculator
Description
Ready for your next Chapter? This beautifully maintained Rancher offers comfort,space & serene views of the City & Mountains, all from your covered Deck. Located in a quiet, well-managed 55+ community. This Home features 2 Bdrms, 2 full Baths on the main Floor, in-suite Laundry, updated Kitchen,Flooring & Lighting & a Cozy Gas Fireplace in Living Rm. Downstairs, enjoy the spacious Family Rm, 3rd Bdrm, 3 pc Bath, Workshop/Storage area- perfect for Guests & Hobbies. Additional perks: a Single Car Garage & Parking out Front. Ideally situated near Scenic Hiking & Biking Trails, & minutes from WL Golf Course. A wonderful opportunity to enjoy Retirement Living at it's finest.Recent, favourable Engineer Report adds peace of mind for solid, secure place to Live. Make this inviting Home your own. (id:39198)
Property Details
Interior
Features
Main level Floor
Kitchen
9.1 x 8.6Eating area
7.1 x 7.6Dining room
10 x 8.6Living room
26 x 12Condo Details
Inclusions
Property History
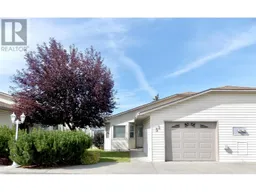 34
34
