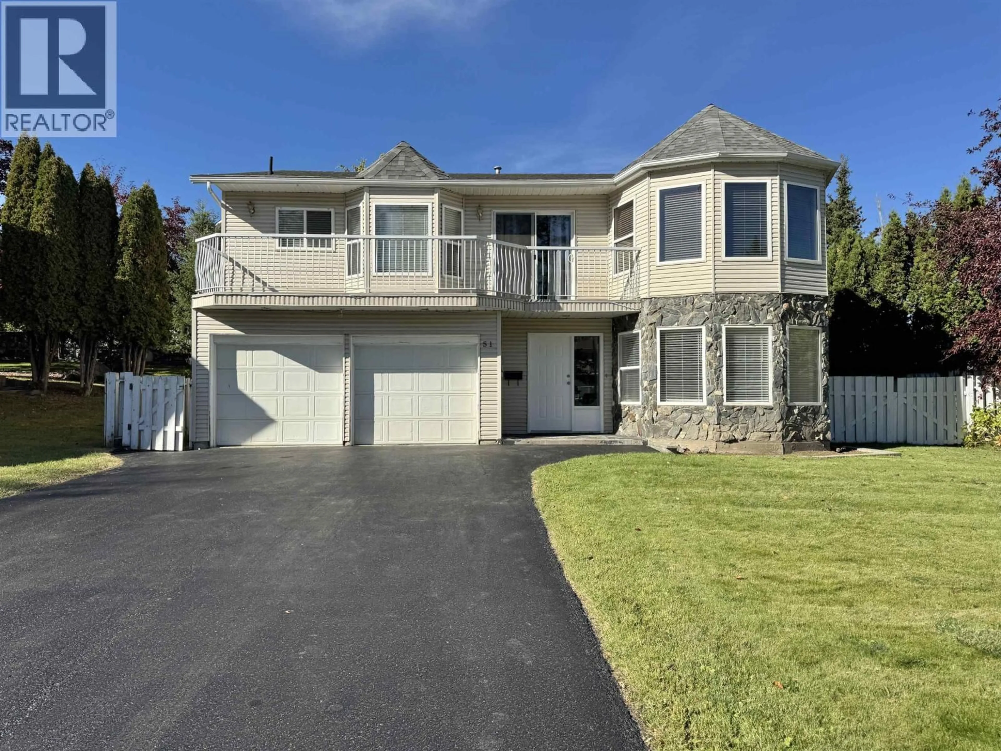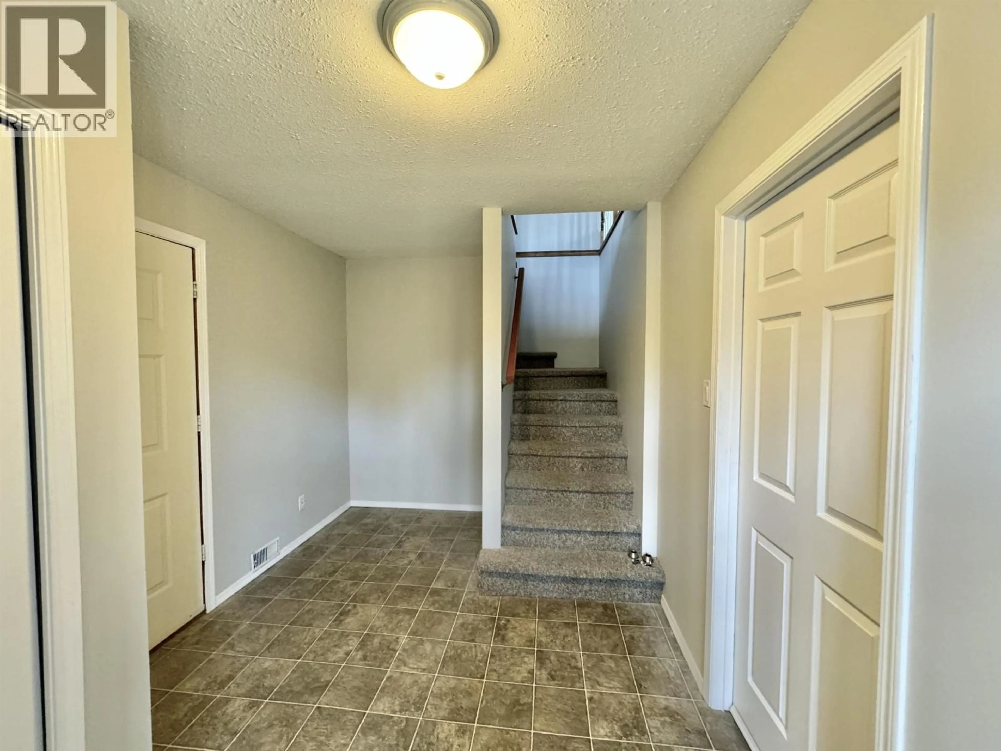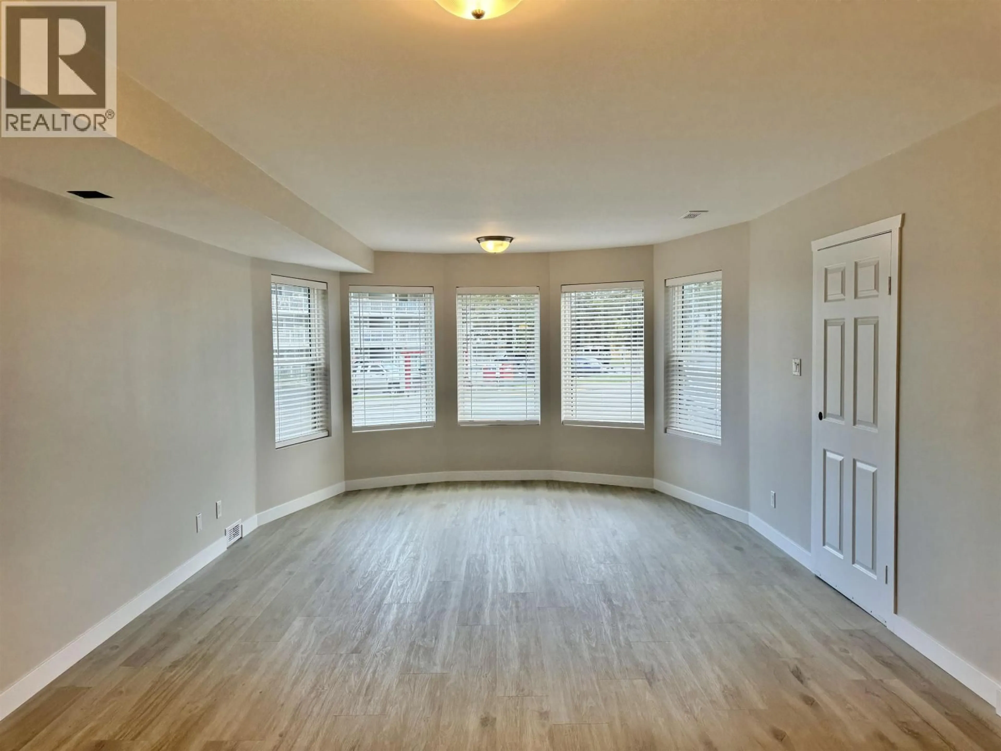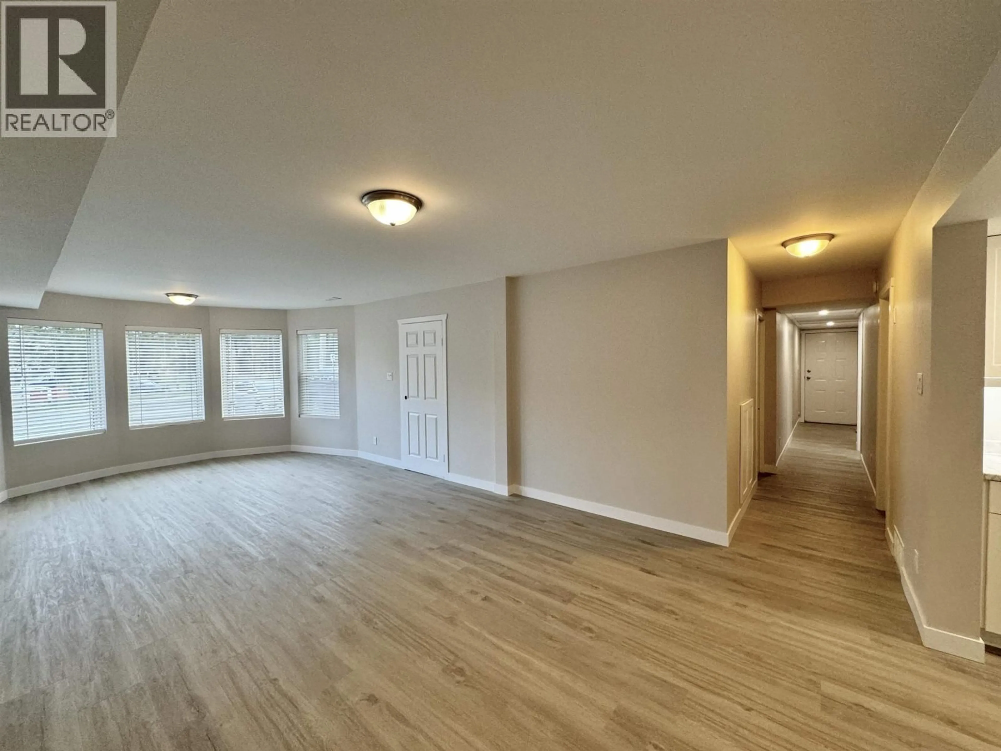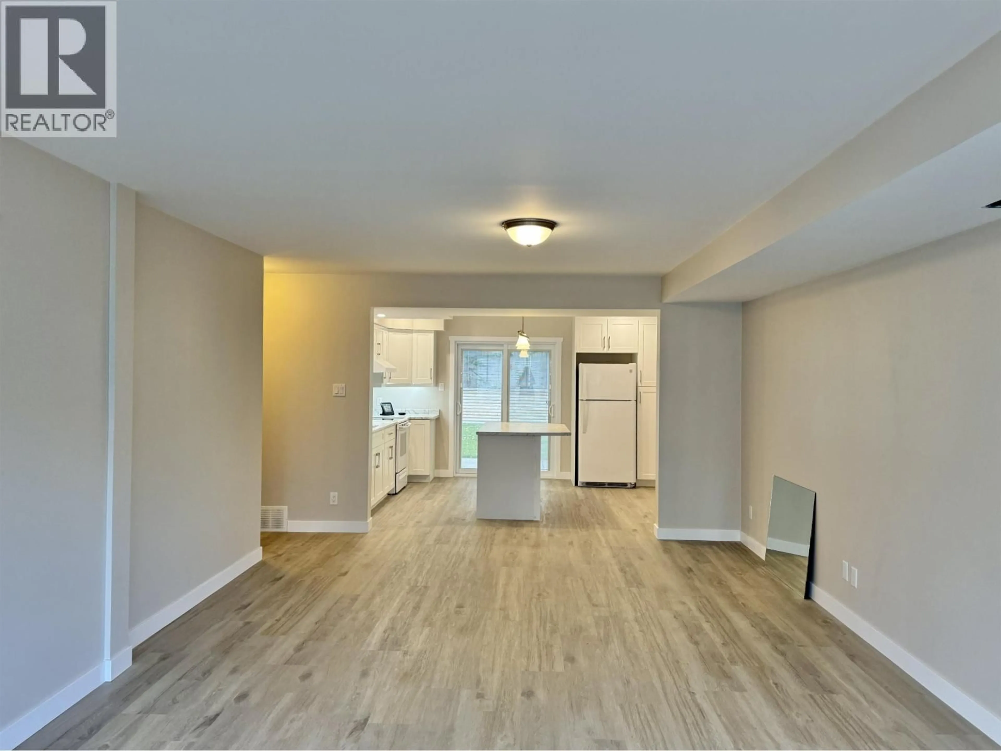51 WESTRIDGE DRIVE, Williams Lake, British Columbia V2G5K3
Contact us about this property
Highlights
Estimated valueThis is the price Wahi expects this property to sell for.
The calculation is powered by our Instant Home Value Estimate, which uses current market and property price trends to estimate your home’s value with a 90% accuracy rate.Not available
Price/Sqft-
Monthly cost
Open Calculator
Description
Located in the fantastic and sought-after Westridge neighbourhood, this spacious home offers both comfort and flexibility. The main level features three bedrooms, a bright and welcoming living room with a gas fireplace, and a private deck off the primary bedroom. Downstairs you'll find a newly renovated in-law suite with two bedrooms, a full bathroom, and a beautifully updated kitchen. The fenced yard offers privacy and room to enjoy, and the attached two-car garage adds convenience and storage. A great opportunity to own in one of Williams Lake’s most desirable neighbourhoods! (id:39198)
Property Details
Interior
Features
Main level Floor
Kitchen
11 x 15Living room
17 x 13Dining room
12 x 10Primary Bedroom
13 x 12Property History
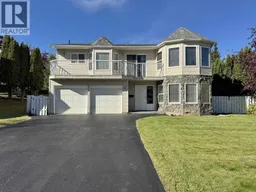 27
27
