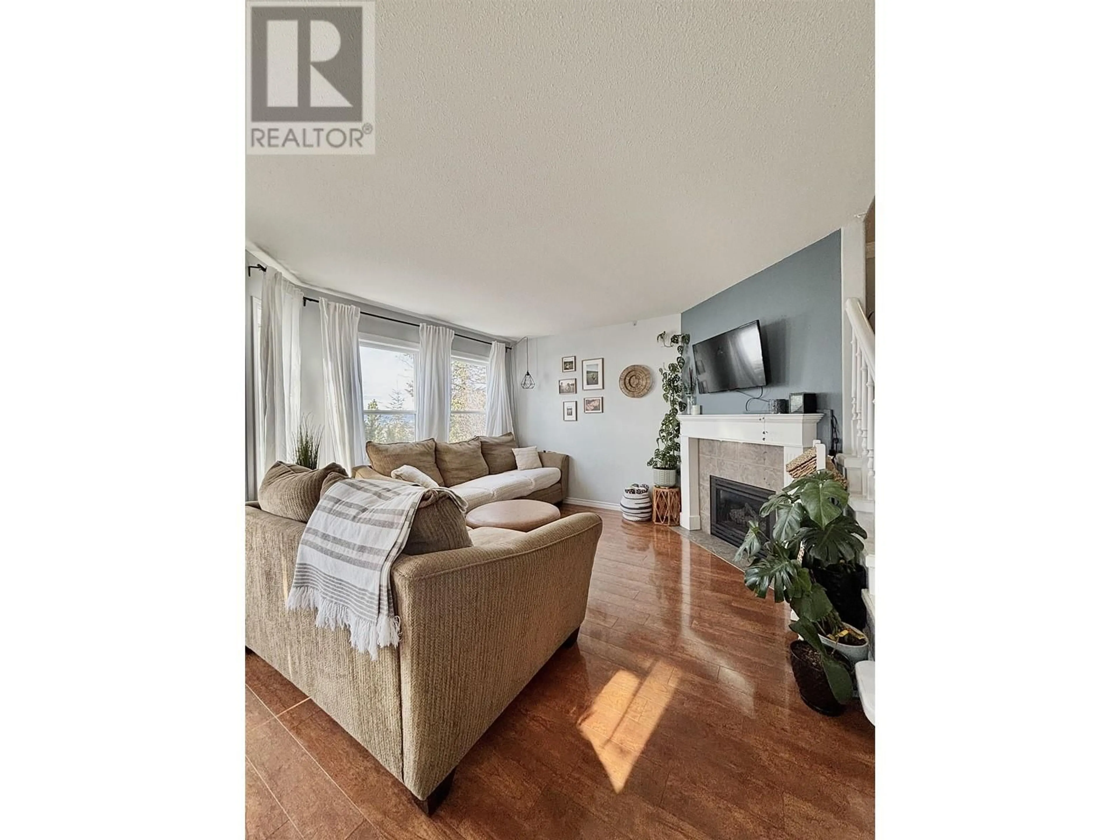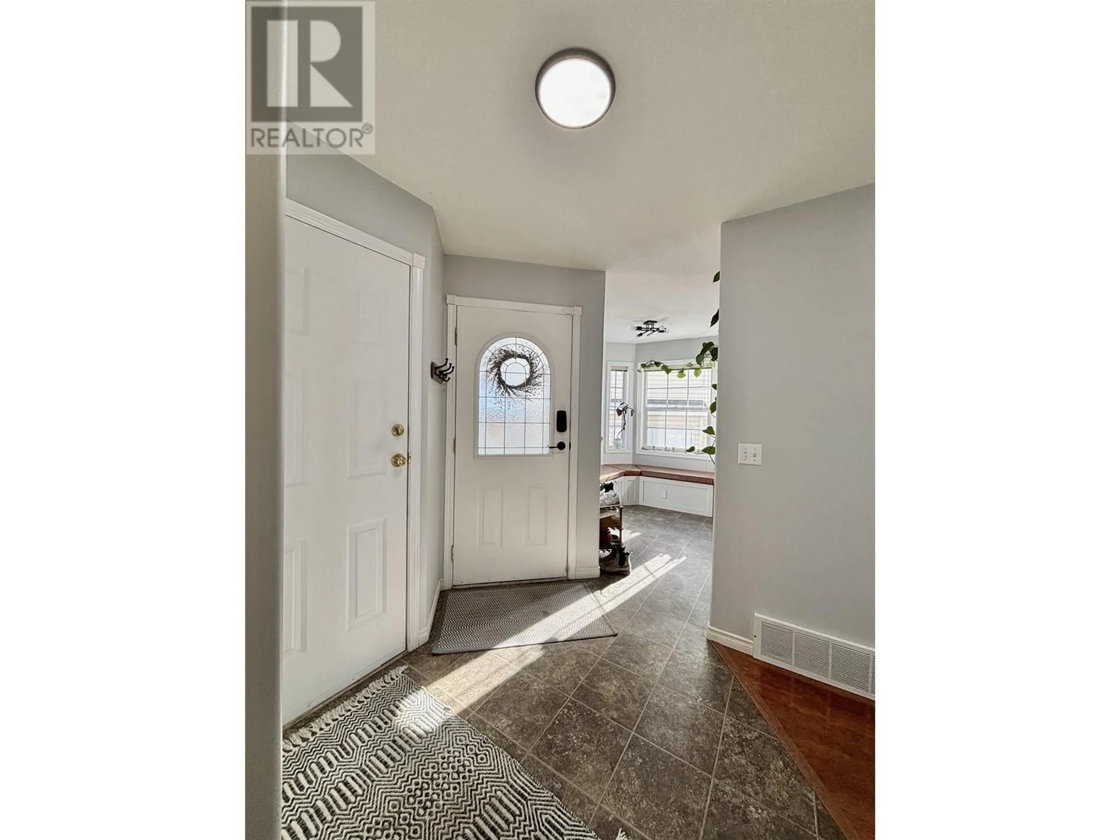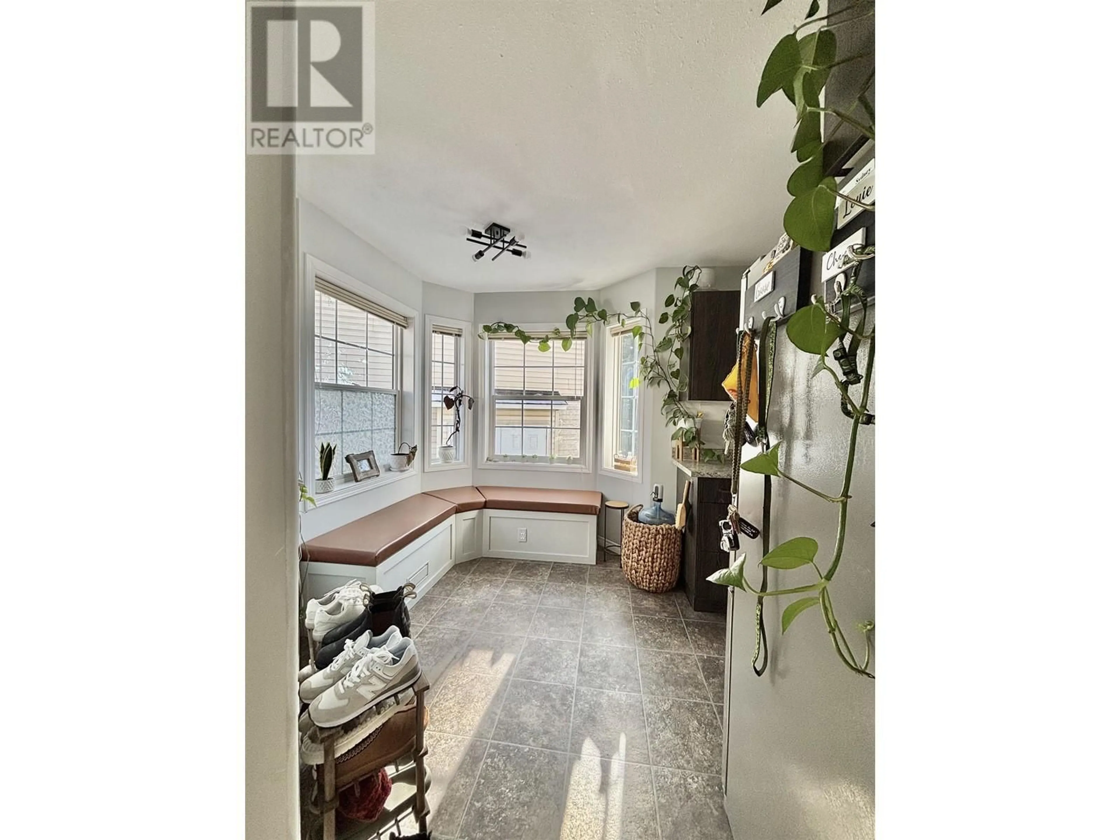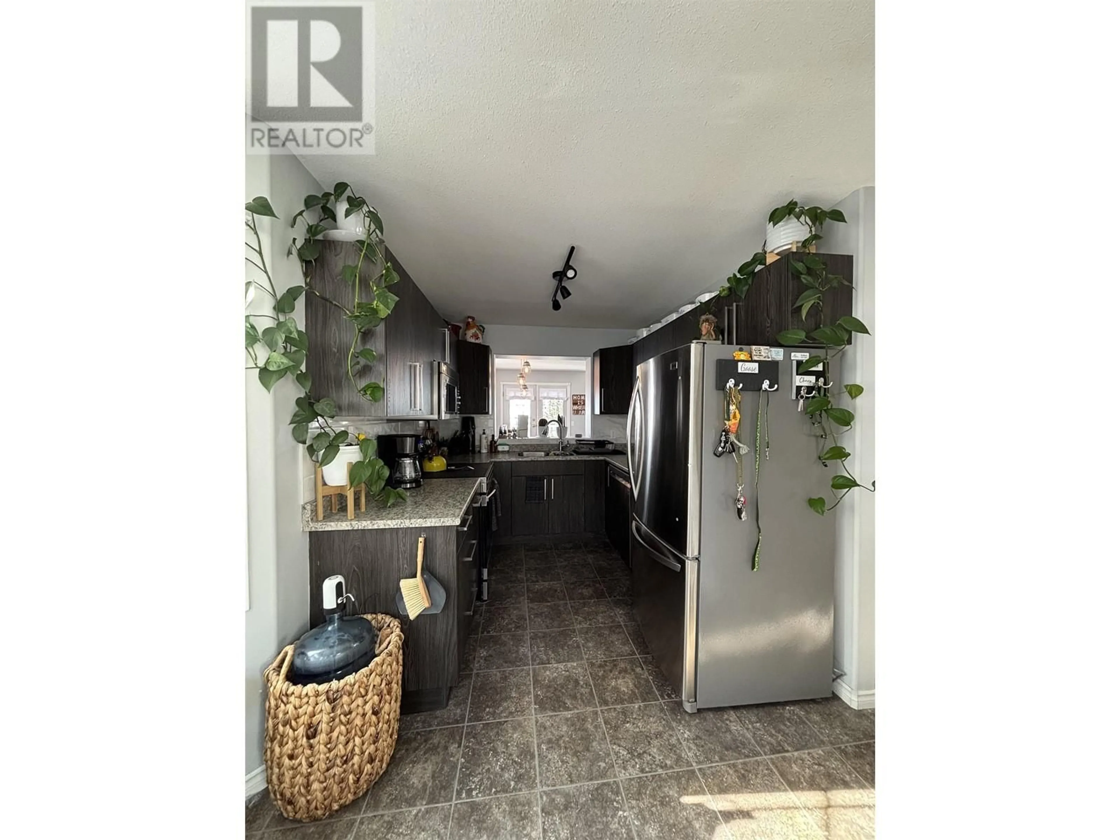49 350 PEARKES DRIVE, Williams Lake, British Columbia V2G4T2
Contact us about this property
Highlights
Estimated ValueThis is the price Wahi expects this property to sell for.
The calculation is powered by our Instant Home Value Estimate, which uses current market and property price trends to estimate your home’s value with a 90% accuracy rate.Not available
Price/Sqft$225/sqft
Est. Mortgage$1,499/mo
Tax Amount ()-
Days On Market40 days
Description
Welcome to townhome 49 at 350 Pearkes Drive! A quiet, south-west facing, 2 bedroom 3 bathroom home with a rancher-style layout. Enjoy a bright and spacious living and dining room, complimented by a newly updated kitchen. Upstairs, the bedrooms are strategically placed in separate wings for privacy, comfortably sized and accompanied by a 4-piece bathroom. Downstairs hosts a newly carpeted family room with gas fireplace, private flex room with adjoining 3 piece bathroom. Come check out this pet-friendly home! (id:39198)
Property Details
Interior
Features
Above Floor
Bedroom 2
9 ft ,2 in x 10 ft ,1 inPrimary Bedroom
12 ft ,9 in x 12 ft ,9 inCondo Details
Inclusions
Property History
 29
29



