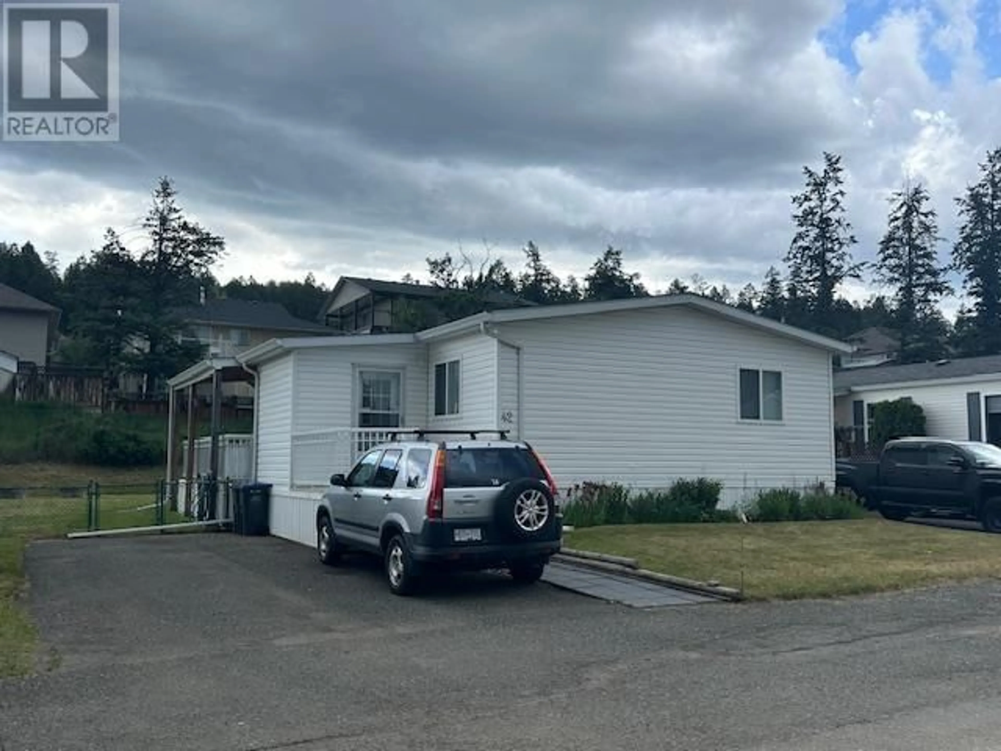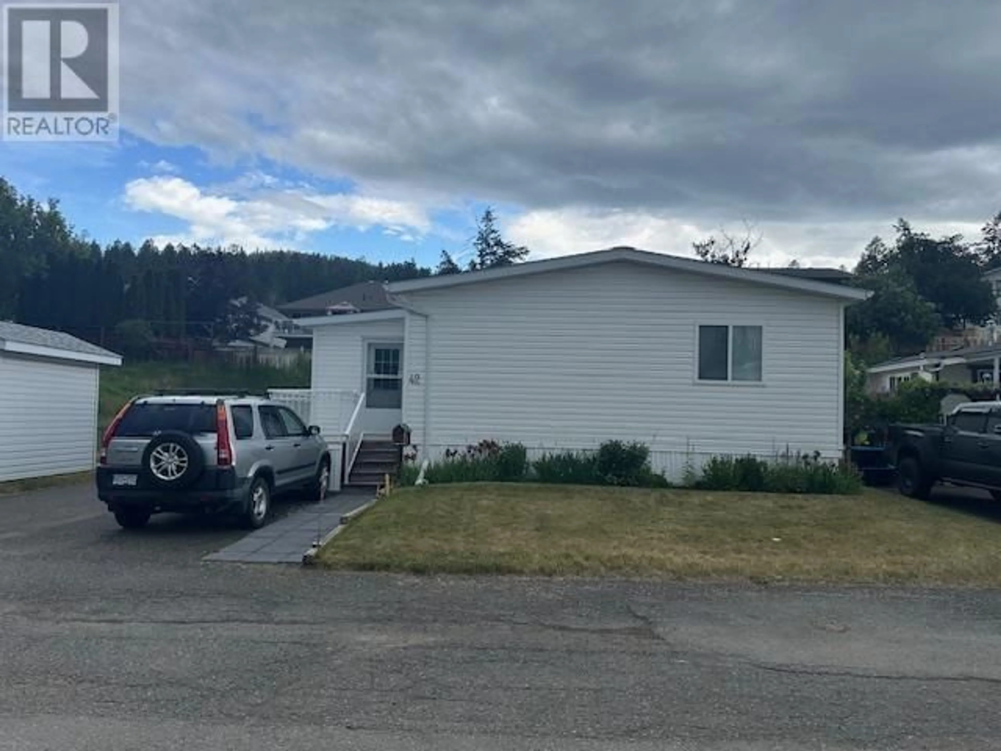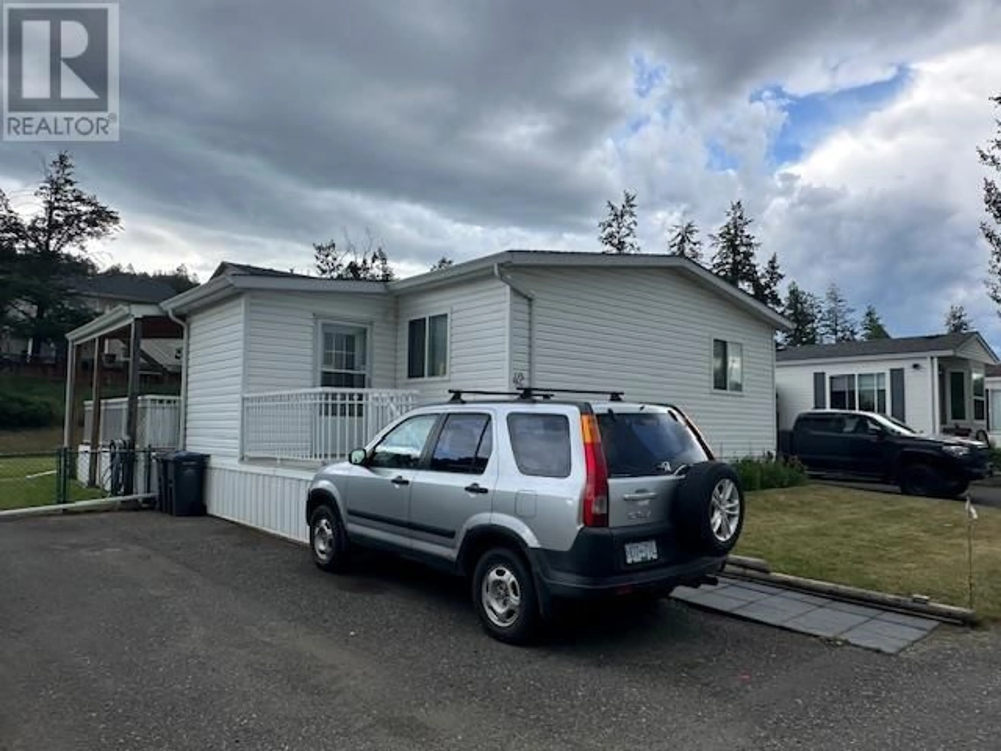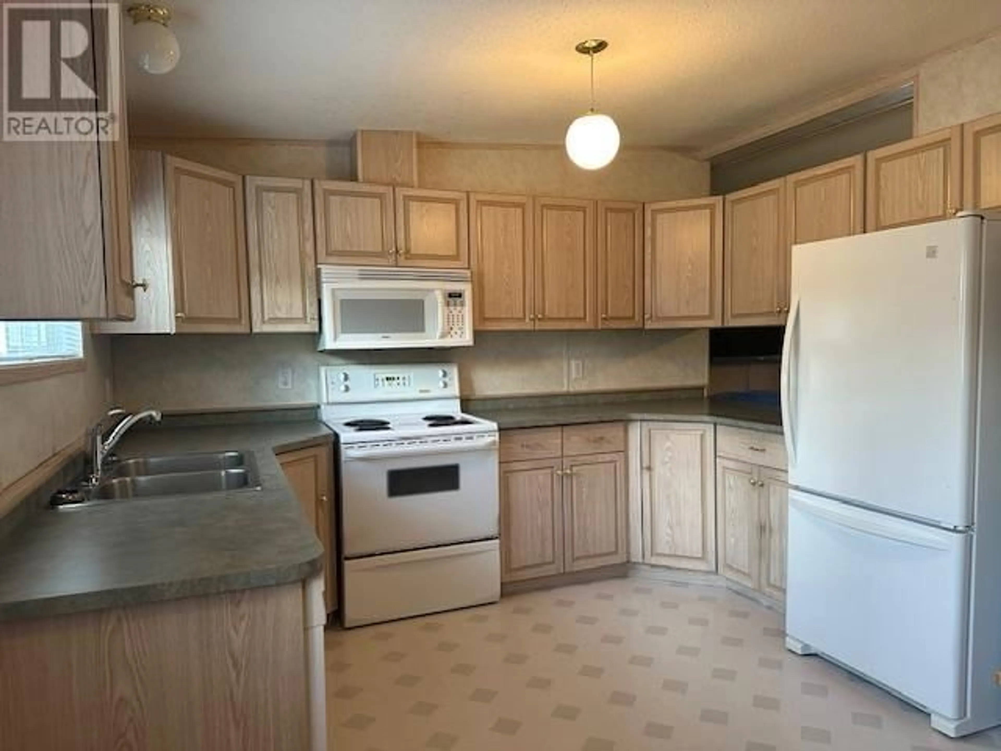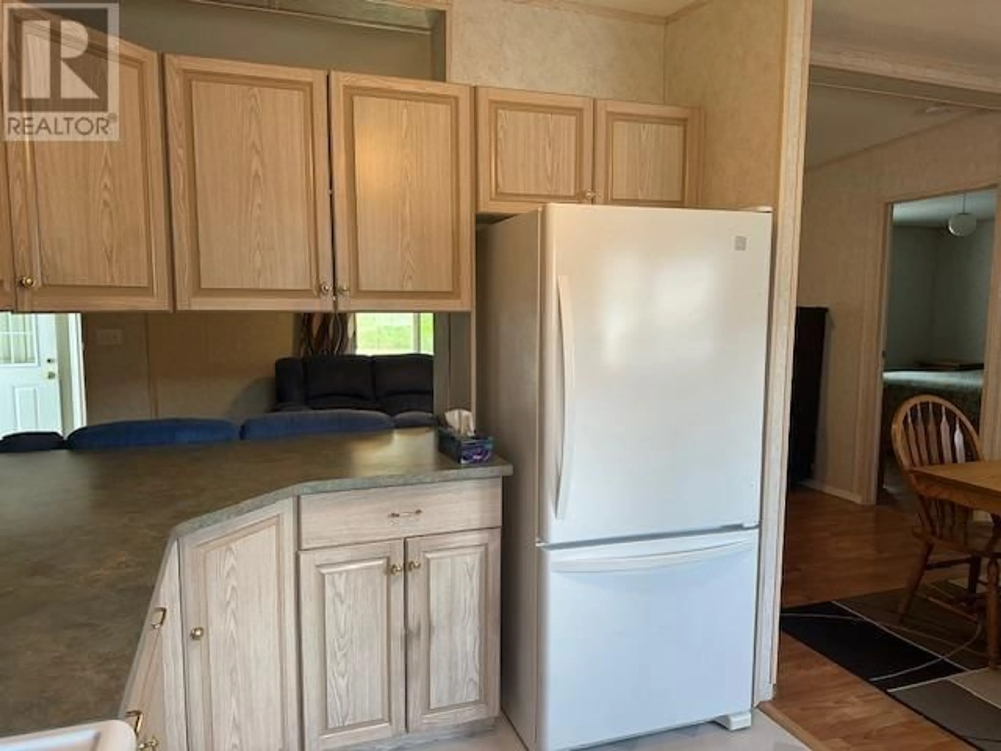42 - 1400 WESTERN AVENUE, Williams Lake, British Columbia V2G4S6
Contact us about this property
Highlights
Estimated valueThis is the price Wahi expects this property to sell for.
The calculation is powered by our Instant Home Value Estimate, which uses current market and property price trends to estimate your home’s value with a 90% accuracy rate.Not available
Price/Sqft$250/sqft
Monthly cost
Open Calculator
Description
One of the most desirable spots in Western Estates! Located at the end of the no thru road with fenced yard, overlooking adjacent green space. Very well maintained 3 bd/2 full bath double wide with thoughtful layout providing 2 bds and main bath at one end of the home, primary bdrm with walk in closet, full ensuite with soaker tub at the other end. Vault ceiling in living/dining open to spacious kitchen with plenty of cupboard space. Mudroom addition with coat closet and extra storage closet also opens to rear yard to the awesome 10' X 15'10" covered deck! All the extra touches have been thought of in this home by the long term owner including AIR COND., bird feeders, planter boxes, secure storage shed, flood lights. Driveway has plenty of room for 2+ vehicles with extra pkg. avail. (id:39198)
Property Details
Interior
Features
Main level Floor
Primary Bedroom
11.8 x 11.2Bedroom 2
9.6 x 11.2Bedroom 3
9.6 x 11.2Living room
21.2 x 11.2Property History
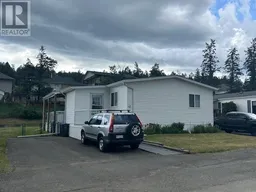 28
28
