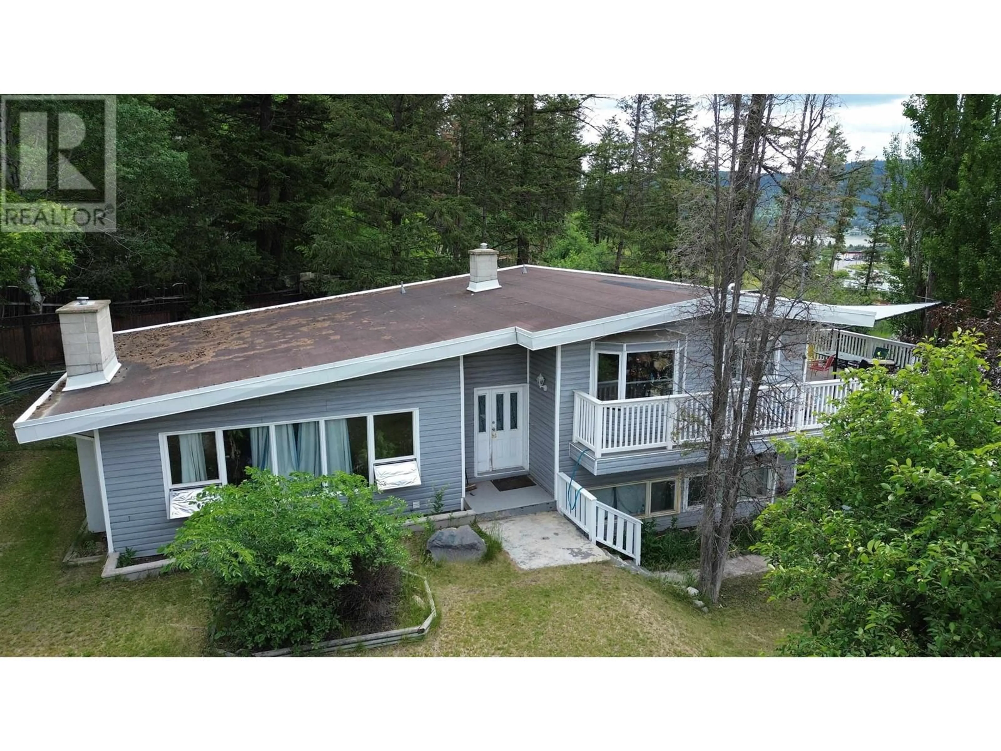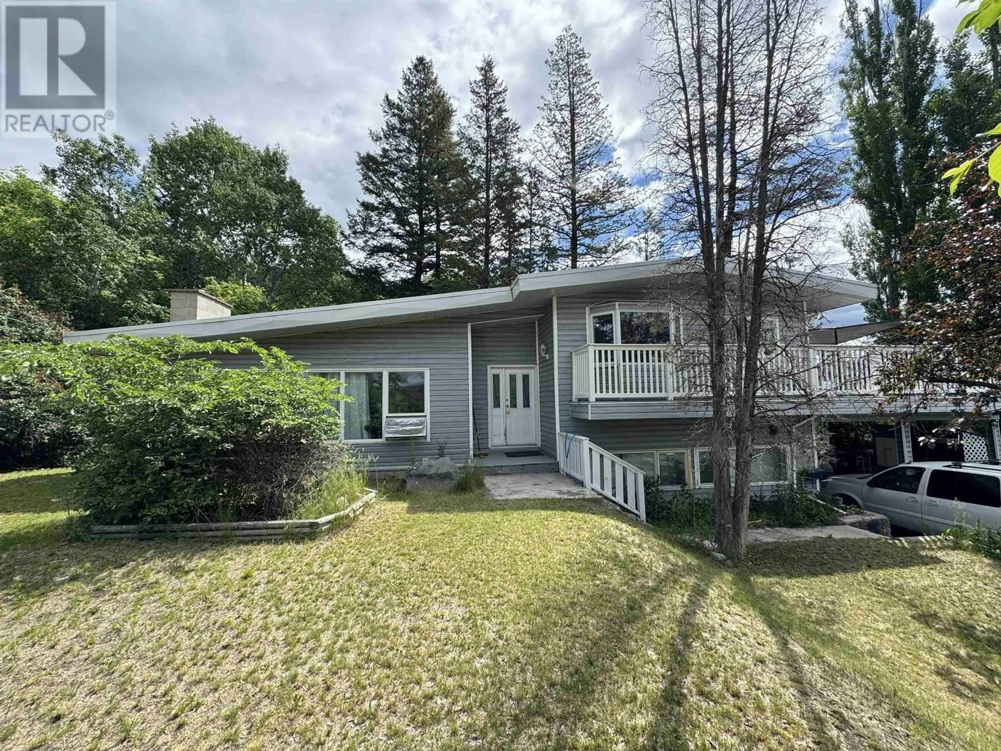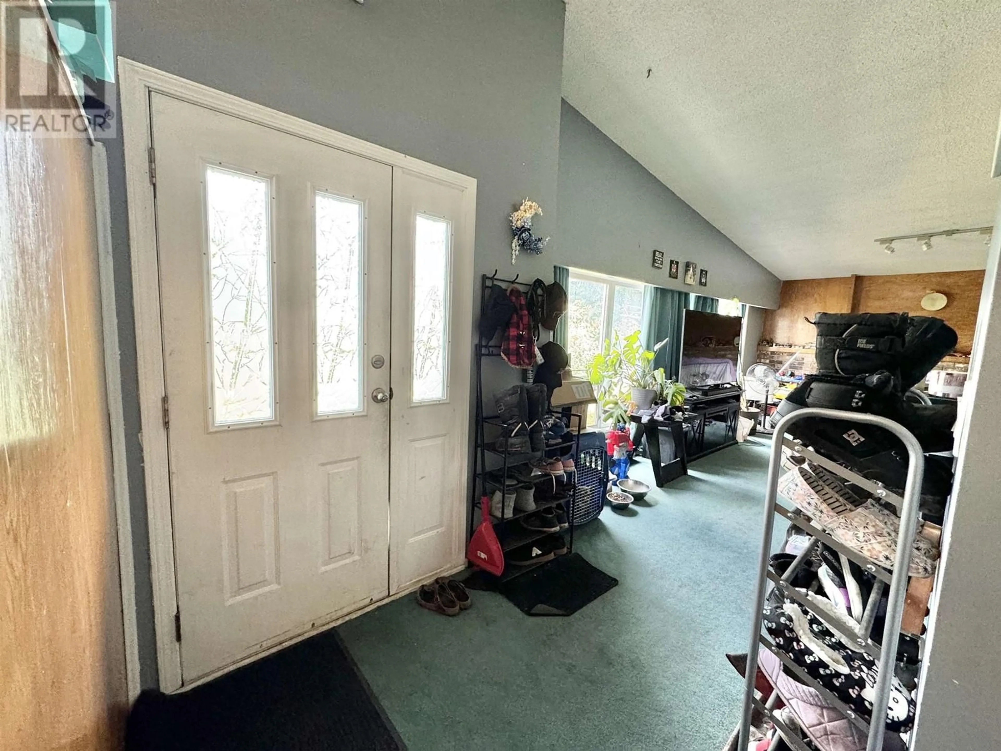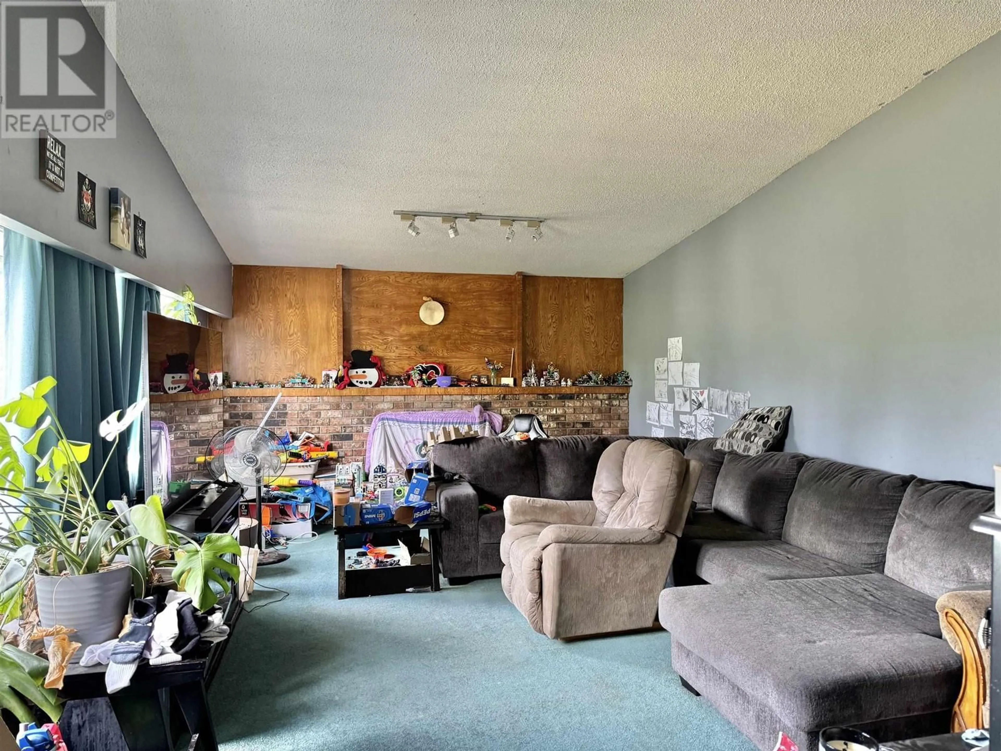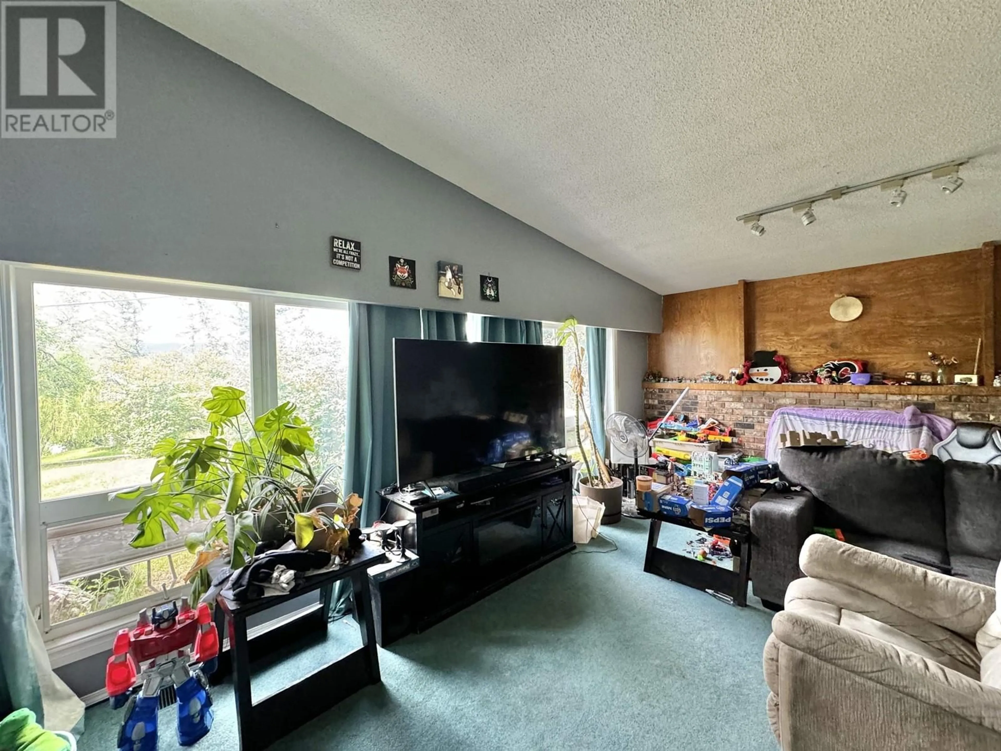4 WINDMILL CRESCENT, Williams Lake, British Columbia V2G1A7
Contact us about this property
Highlights
Estimated valueThis is the price Wahi expects this property to sell for.
The calculation is powered by our Instant Home Value Estimate, which uses current market and property price trends to estimate your home’s value with a 90% accuracy rate.Not available
Price/Sqft$160/sqft
Monthly cost
Open Calculator
Description
Spacious and full of potential, this 4-level split home offers incredible space inside and out - plus sweeping views of Williams Lake and the Stampede Grounds! Tucked just minutes from restaurants, shopping, and schools, the location couldn't be more convenient. With 5 bedrooms and 3 bathrooms spread across 2,800+ sq ft, there's room for everyone, and two of the bedrooms include their own 3-piece ensuites - perfect for guests or older kids. Sitting on nearly half an acre, the yard is a standout: mature landscaping, a huge lawn, and a big sundeck to enjoy the sun and the view. There's plenty of parking for the whole crew, and a layout that gives flexibility for growing families. (id:39198)
Property Details
Interior
Features
Above Floor
Kitchen
11.5 x 11.4Dining room
11.1 x 10Primary Bedroom
15.8 x 14.3Property History
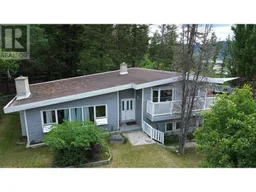 22
22
