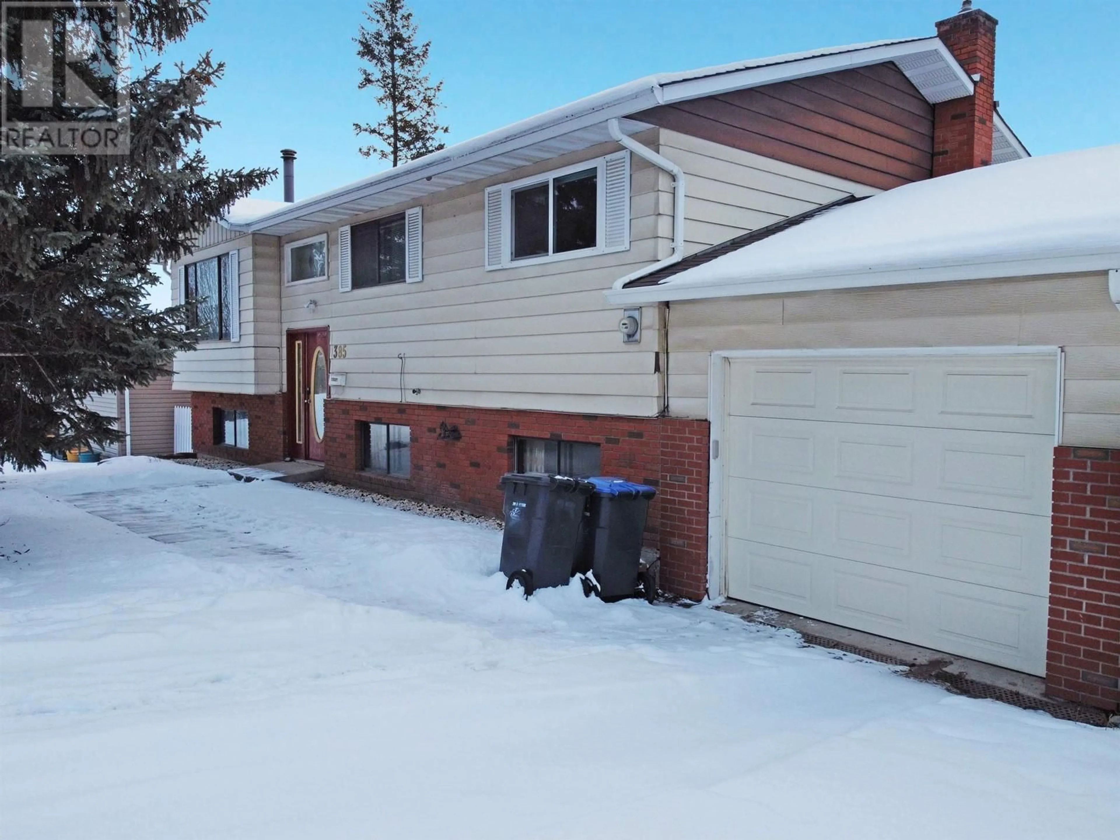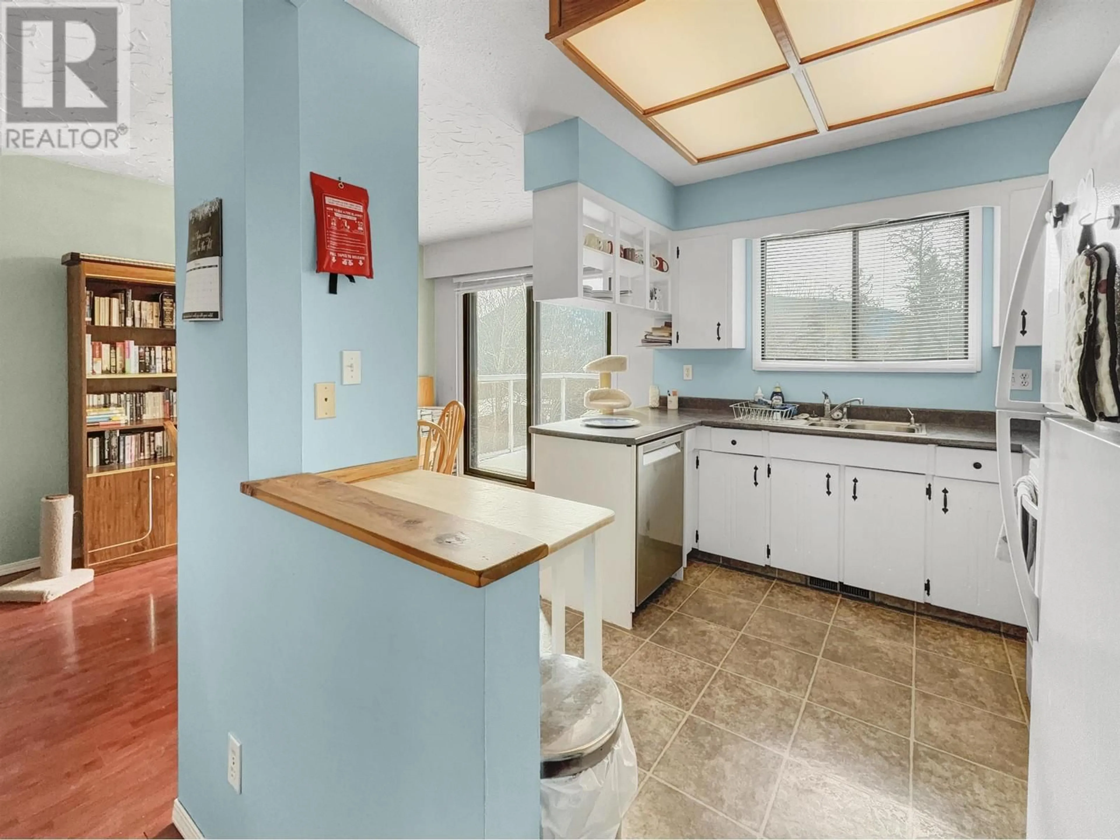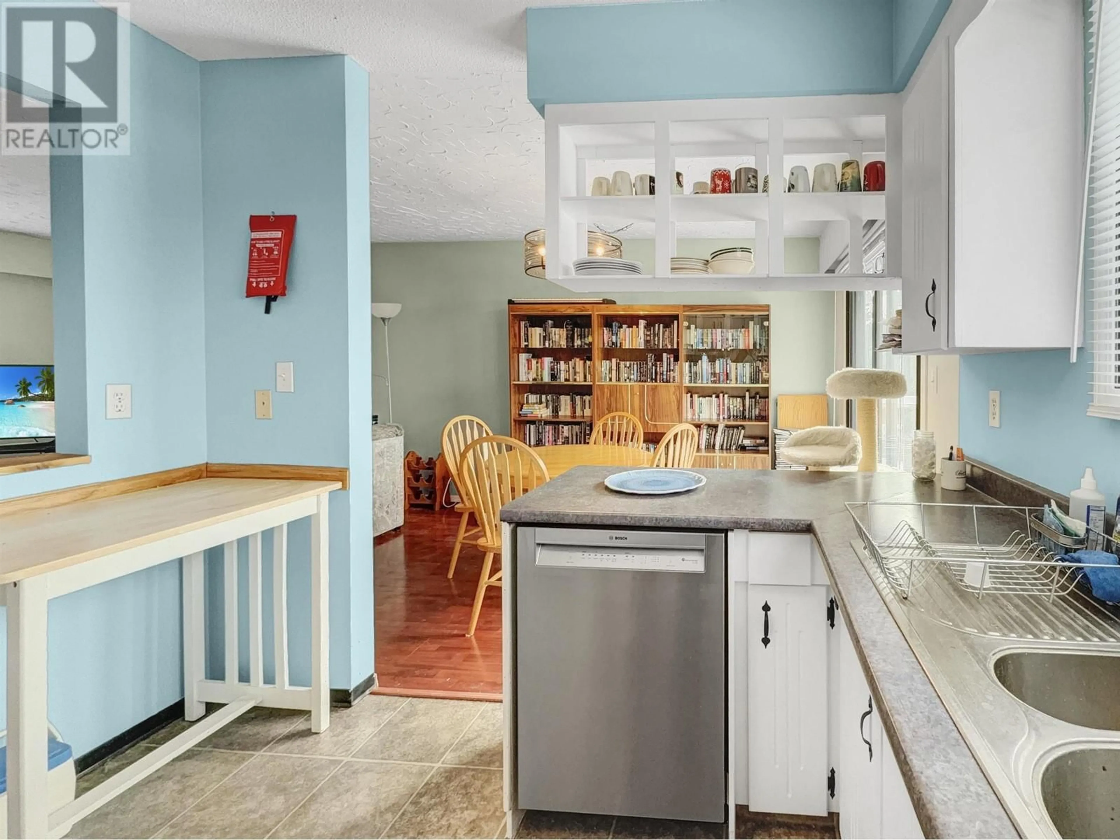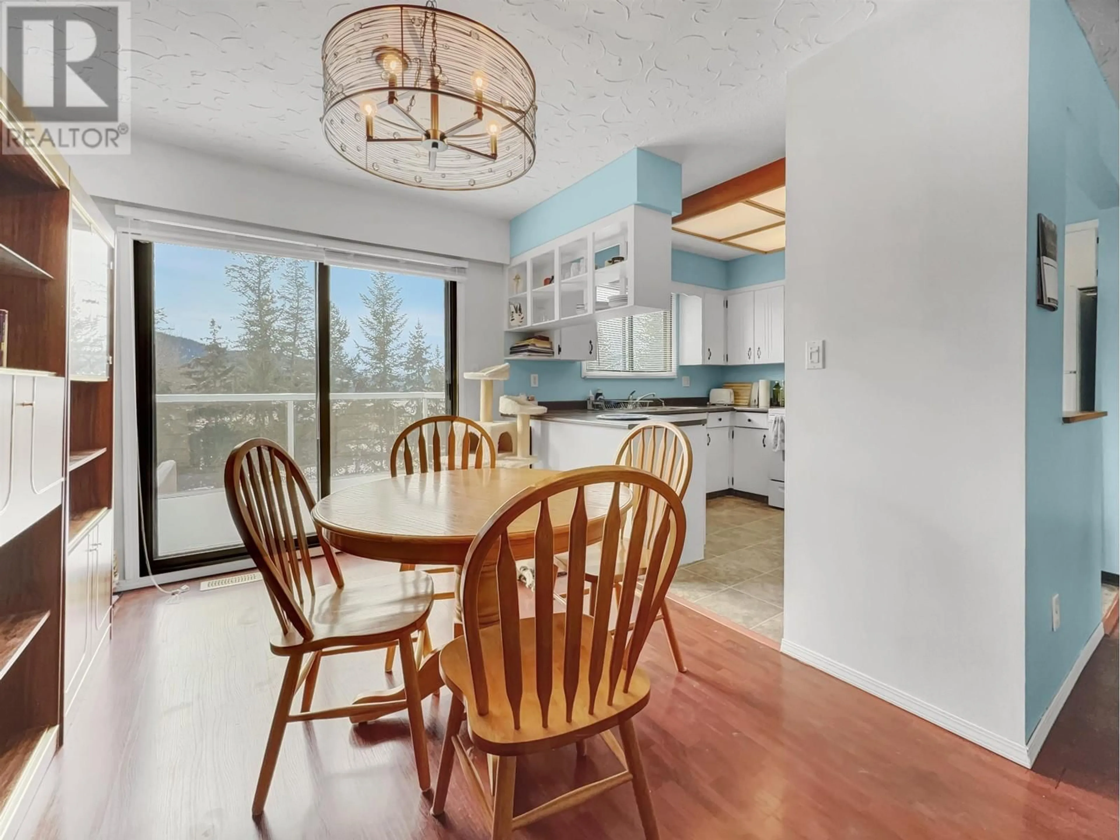385 MIDNIGHT AVENUE, Williams Lake, British Columbia V2G4E1
Contact us about this property
Highlights
Estimated ValueThis is the price Wahi expects this property to sell for.
The calculation is powered by our Instant Home Value Estimate, which uses current market and property price trends to estimate your home’s value with a 90% accuracy rate.Not available
Price/Sqft$179/sqft
Est. Mortgage$1,756/mo
Tax Amount ()$3,887/yr
Days On Market67 days
Description
* PREC - Personal Real Estate Corporation. Welcome to this hidden gem of comfort, convenience, and entertainment. Outside, you'll enjoy a private two-tier deck complete with pool, hot tub, and stunning views— perfect for relaxation or unforgettable gatherings. Step inside to discover the bright, open concept living space, updated jack-and-jill bathroom with luxurious walk-in shower, and sliding glass doors leading out to the upper deck overlooking the pool area. The downstairs games room is an ideal hangout spot, offering space for both casual fun and winding down. With ample storage, a single-car garage, and close proximity to schools, shopping, and recreation, this three-bedroom home ticks all the boxes. (id:39198)
Property Details
Interior
Features
Main level Floor
Living room
14.1 x 13.8Dining room
10.8 x 8.6Kitchen
9.1 x 8.9Bedroom 2
8.1 x 8.9Exterior
Features
Property History
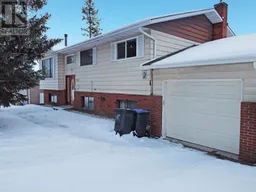 26
26
