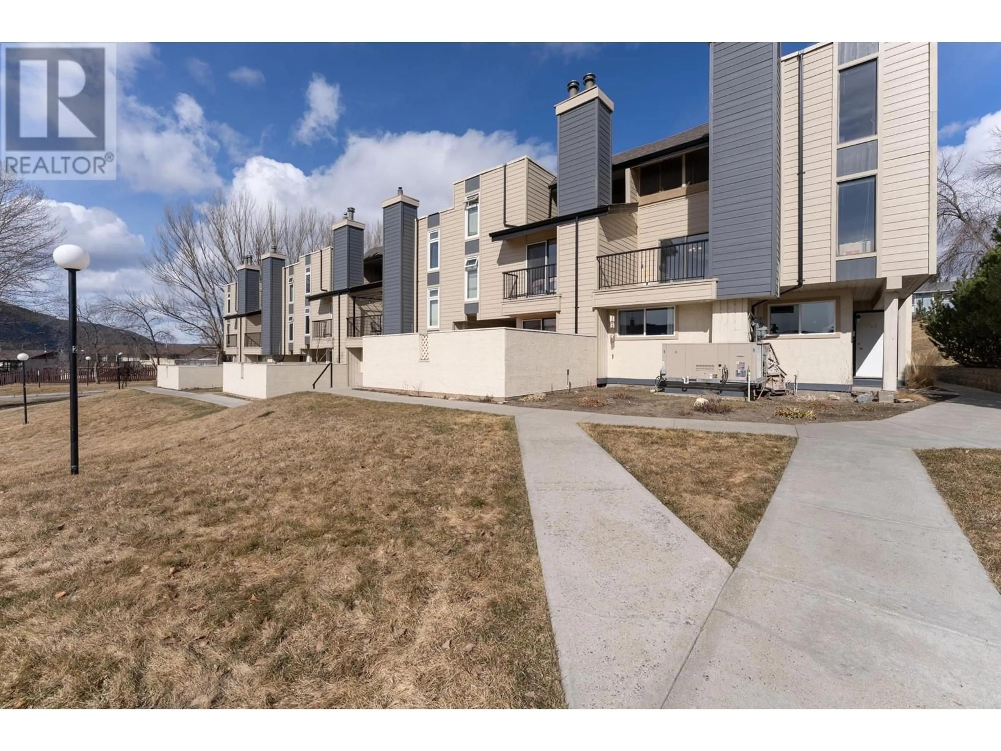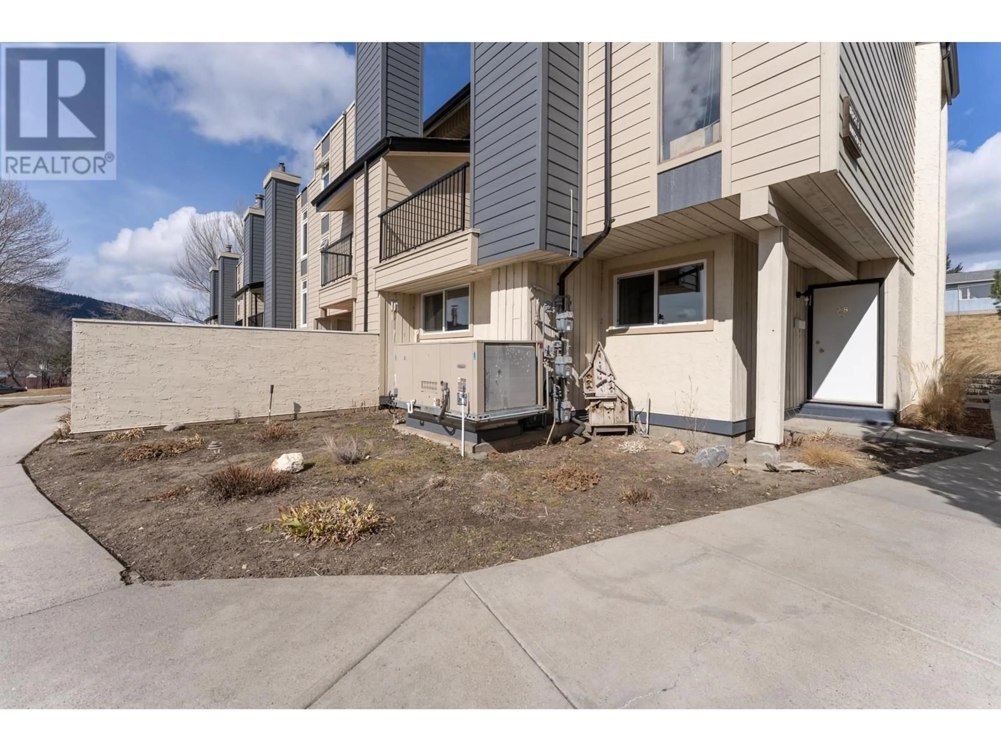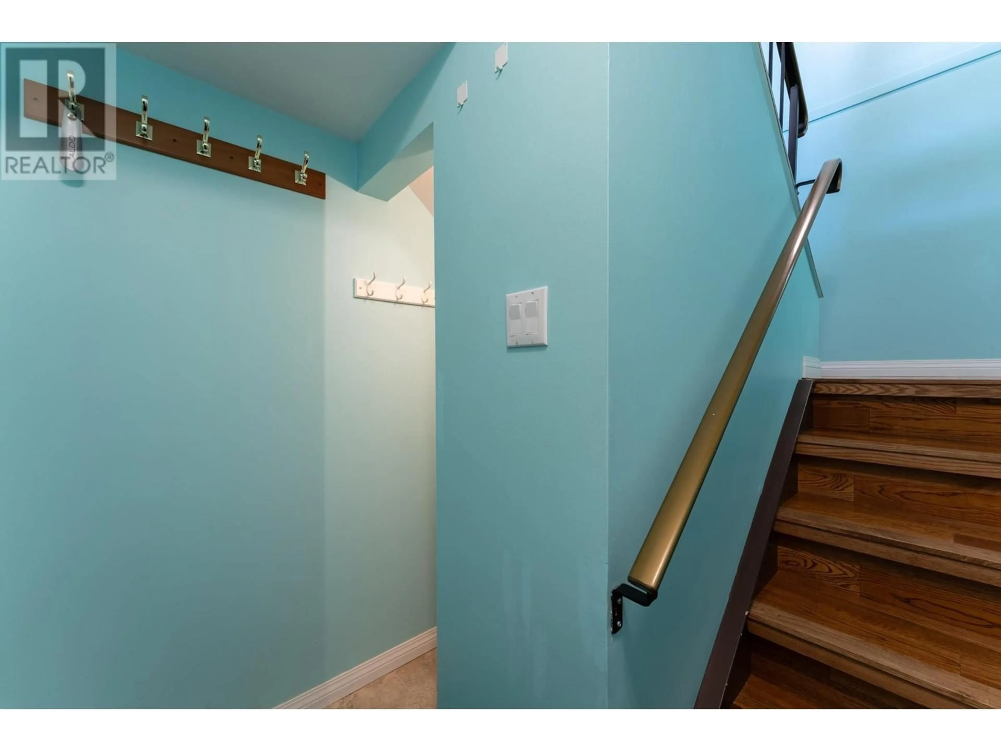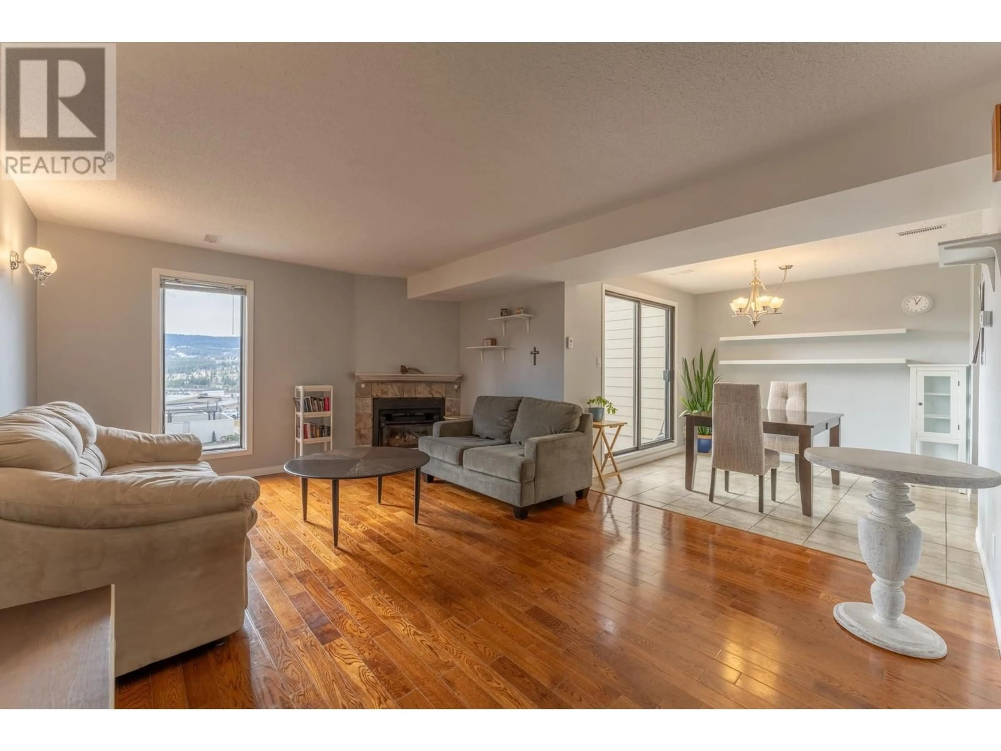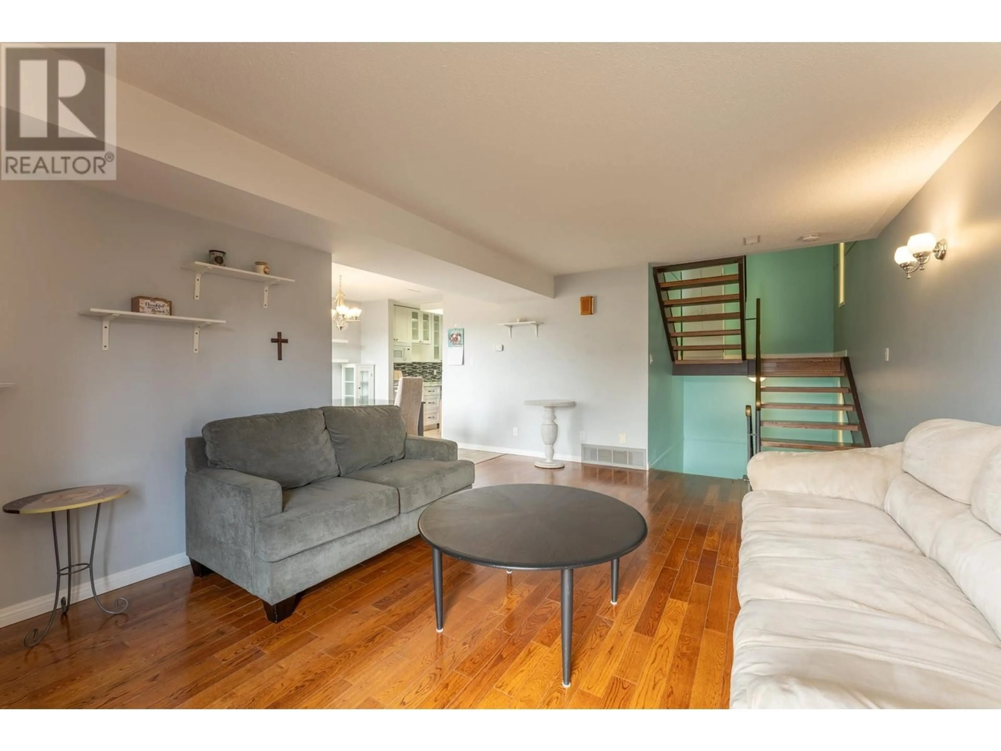28 - 800 2ND AVENUE, Williams Lake, British Columbia V2G4C4
Contact us about this property
Highlights
Estimated valueThis is the price Wahi expects this property to sell for.
The calculation is powered by our Instant Home Value Estimate, which uses current market and property price trends to estimate your home’s value with a 90% accuracy rate.Not available
Price/Sqft$220/sqft
Monthly cost
Open Calculator
Description
Discover this beautifully updated townhouse in the desirable Highwood Park. This two-bedroom, one-bathroom home boasts modern upgrades throughout, including an air-conditioned interior, stunning hardwood floors, and a sleek, modern white kitchen. The bright, refreshed bathroom features new flooring for a fresh, contemporary look. Enjoy your own private outdoor spaces, including: A newly renovated balcony off the dining room, perfect for outdoor relaxation. A secondary balcony above, complete with your own private sauna-a luxurious retreat at home. The home also features new siding, enhancing both the exterior appearance and energy efficiency. Just five minutes from to essential services and shopping. (id:39198)
Property Details
Interior
Features
Main level Floor
Living room
12.8 x 17.3Dining room
9.2 x 10.2Kitchen
8.9 x 6.3Laundry room
8.6 x 9.5Condo Details
Inclusions
Property History
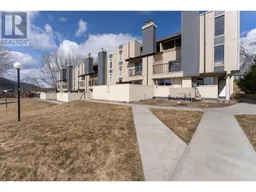 24
24
