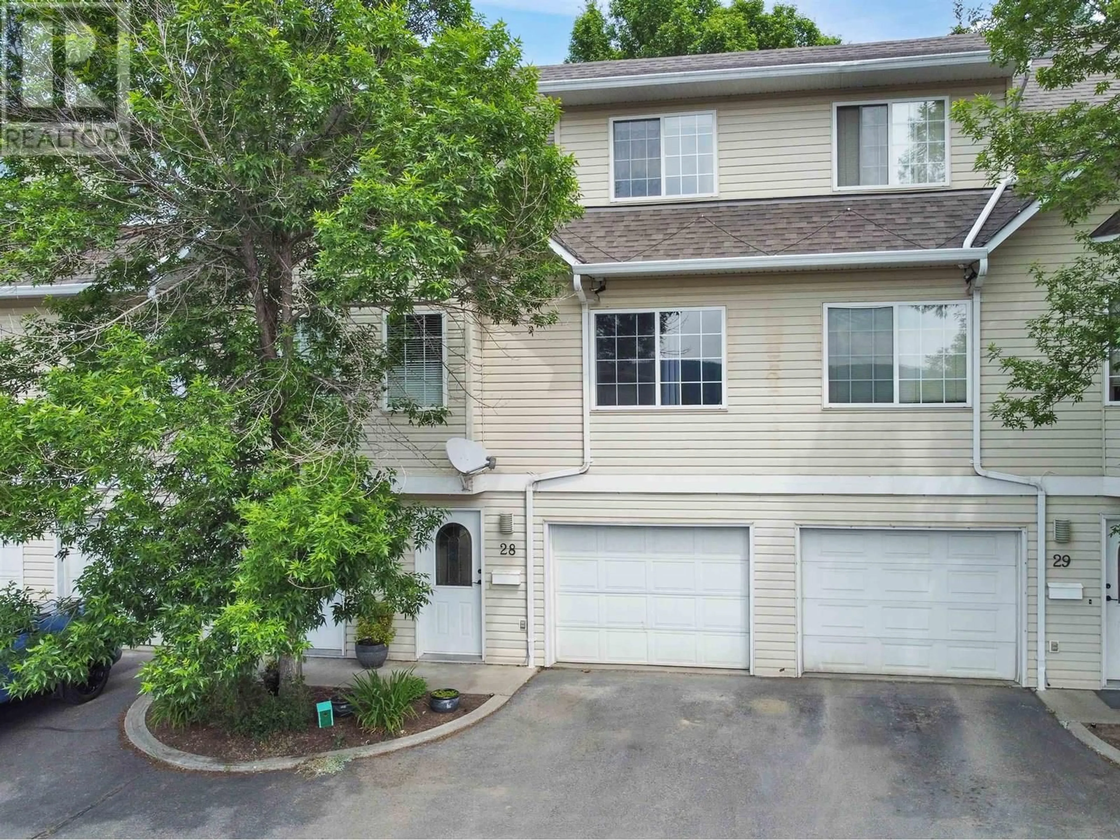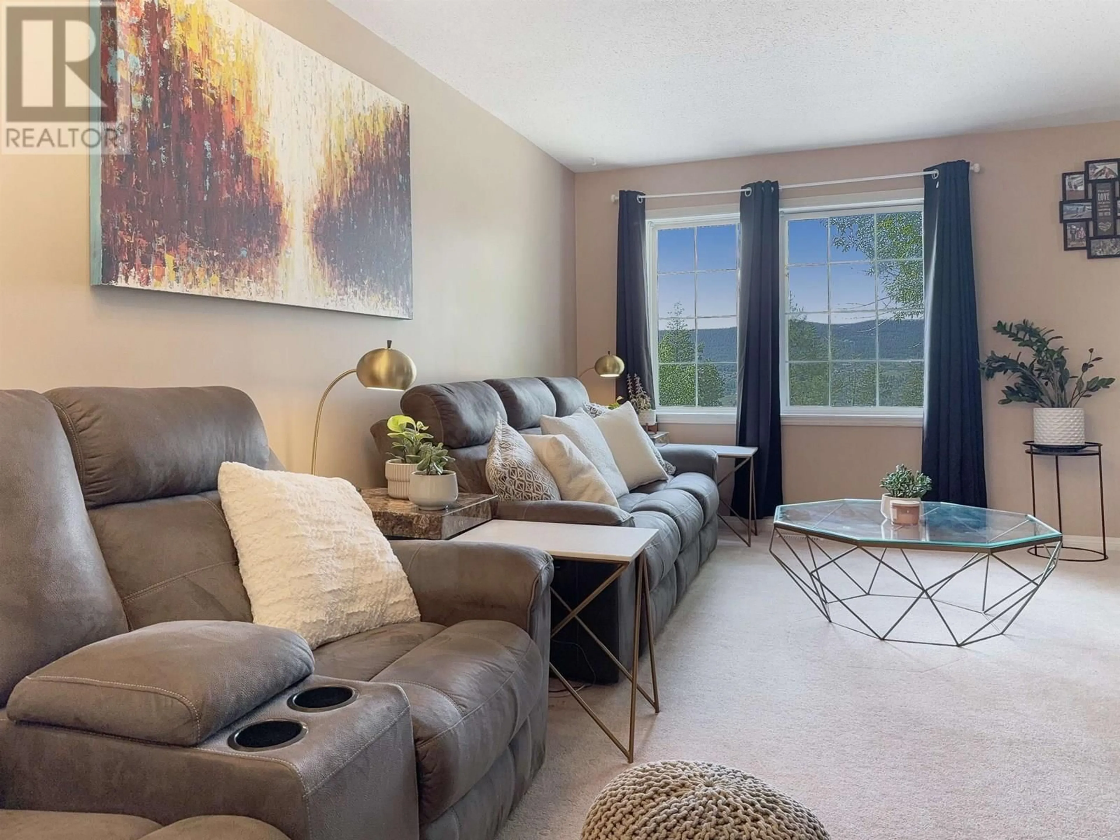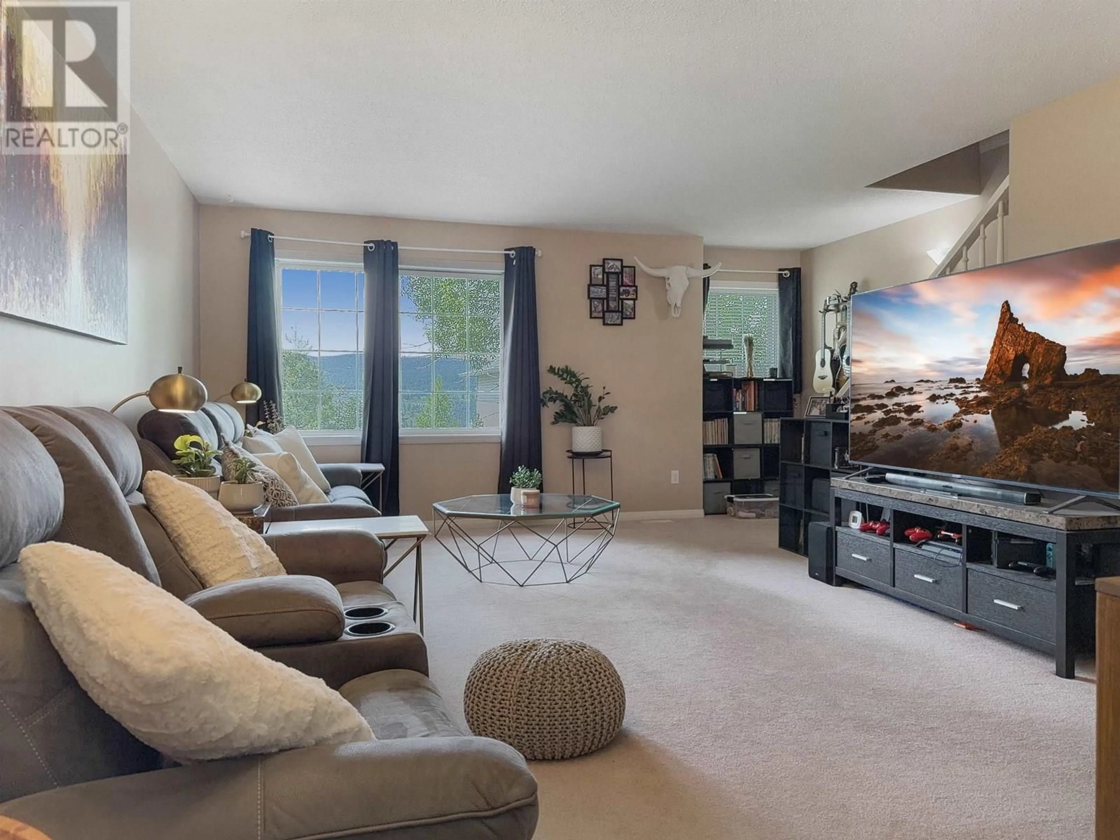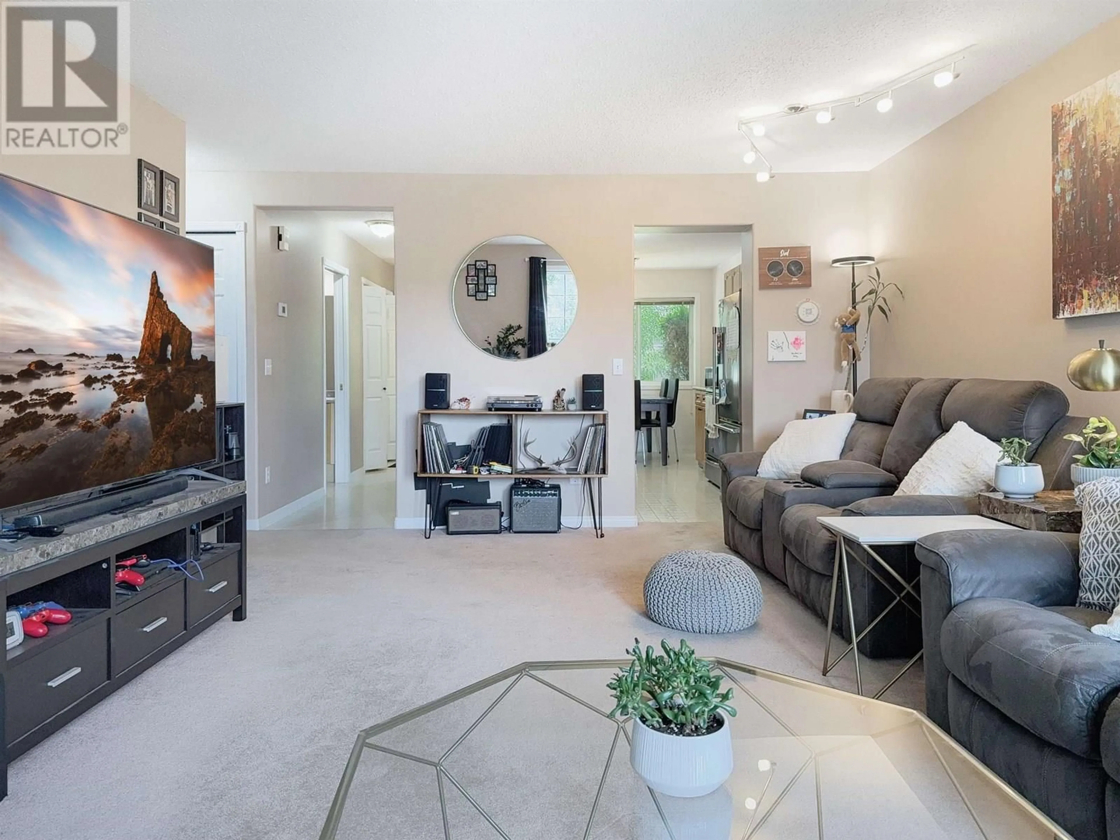28 - 350 PEARKES DRIVE, Williams Lake, British Columbia V2G3A4
Contact us about this property
Highlights
Estimated valueThis is the price Wahi expects this property to sell for.
The calculation is powered by our Instant Home Value Estimate, which uses current market and property price trends to estimate your home’s value with a 90% accuracy rate.Not available
Price/Sqft$254/sqft
Monthly cost
Open Calculator
Description
* PREC - Personal Real Estate Corporation. Welcome to this beautifully maintained 3-level split townhome offering comfort, convenience, and stunning city views. With 3 generously sized bedrooms and 2 bathrooms, this layout is ideal for families or professionals seeking space and functionality. The primary suite features a Jack & Jill ensuite, providing both privacy and practicality. Enjoy summer evenings on the private back patio—perfect for barbecues and entertaining. Stay cool year-round with air conditioning and benefit from recent updates including a modern furnace and hot water tank. The attached single garage offers secure parking and additional storage. Located in a quiet, well-kept complex close to walking trails, schools, and downtown amenities—this is the lifestyle upgrade you’ve been waiting for. (id:39198)
Property Details
Interior
Features
Main level Floor
Living room
14 x 21Kitchen
10 x 9Dining room
10 x 6Condo Details
Inclusions
Property History
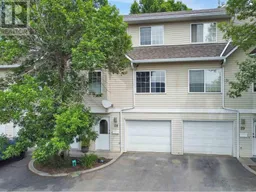 27
27
