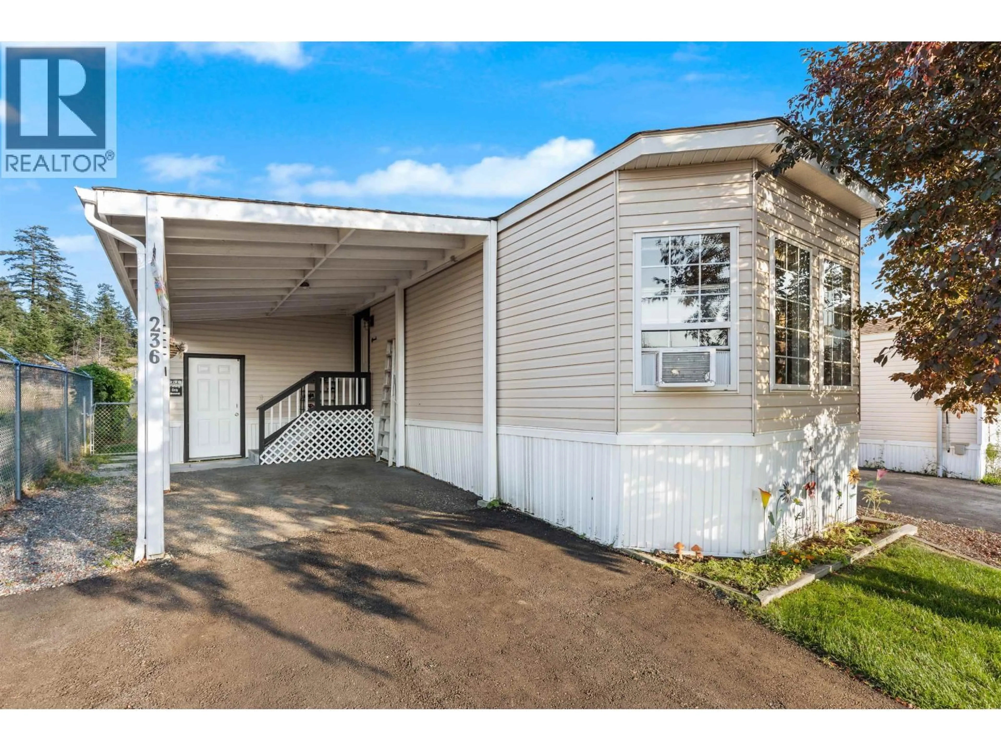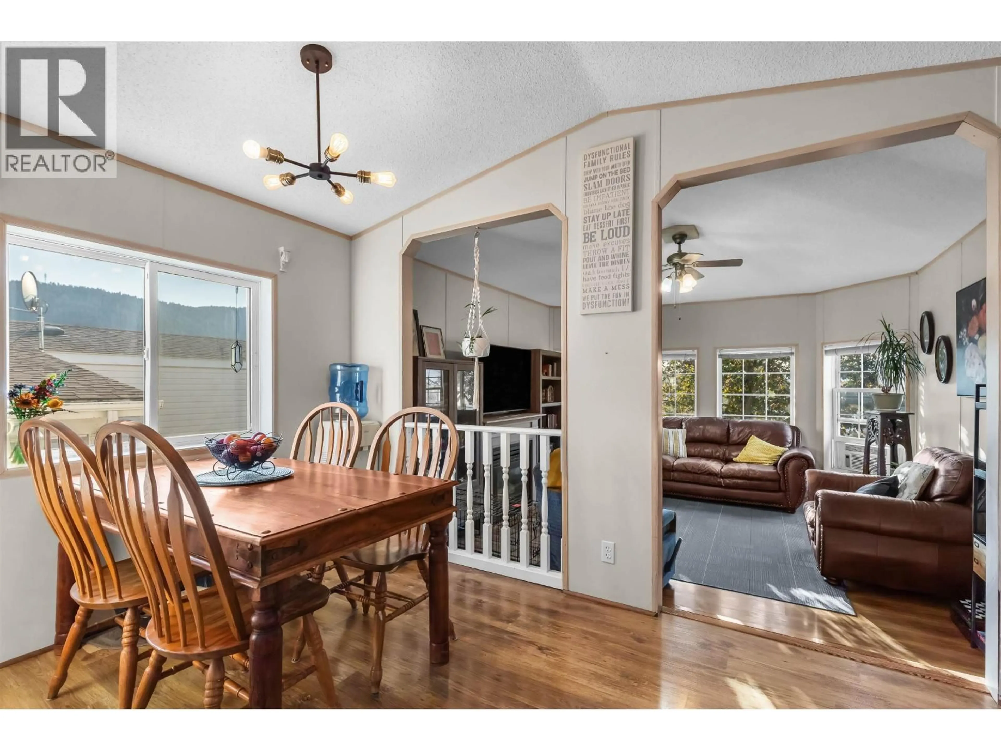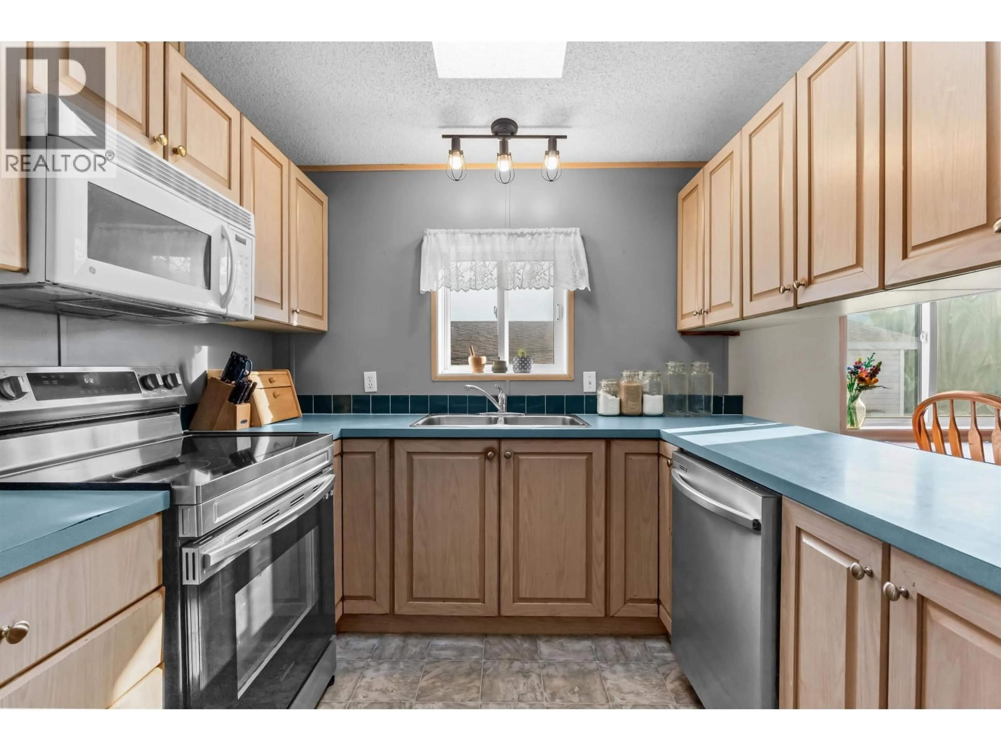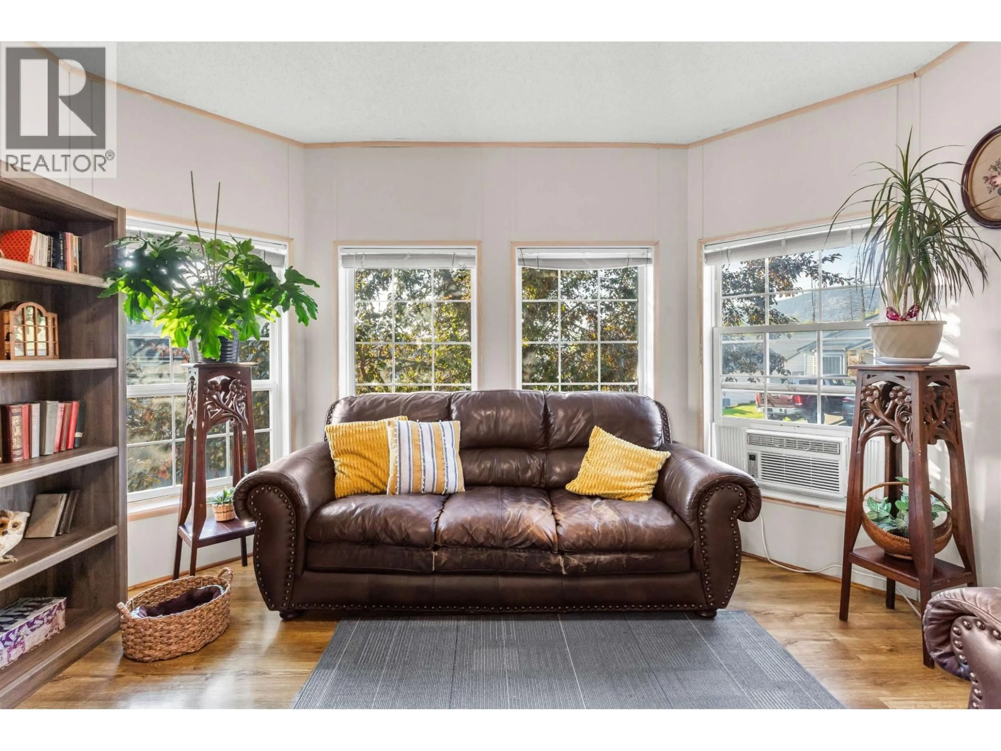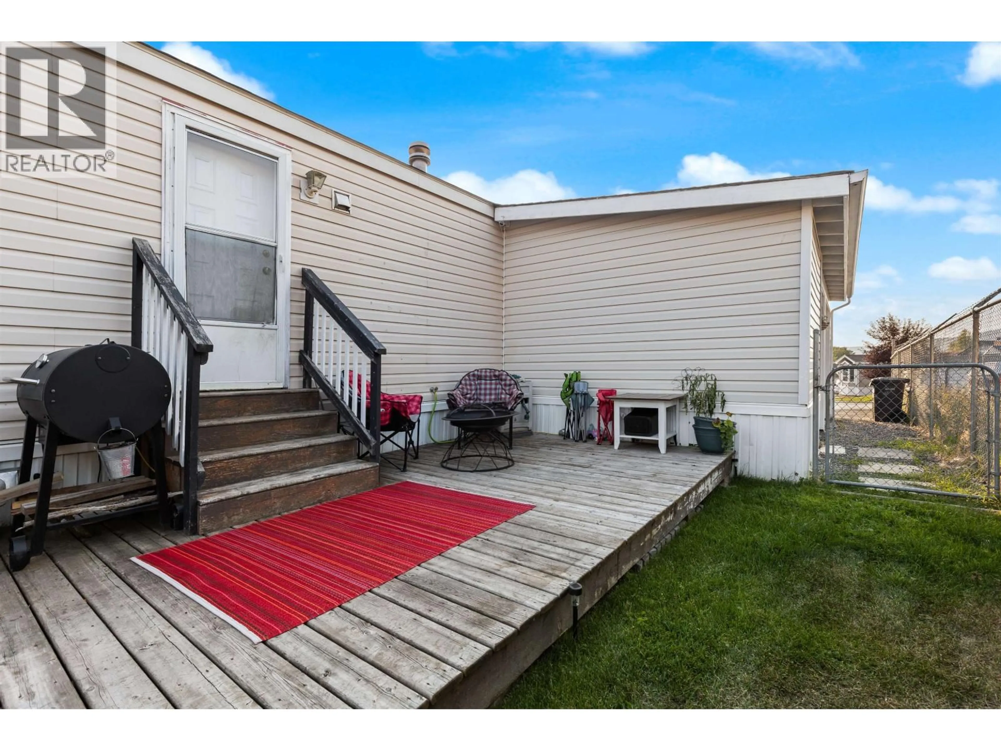236 LONGHORN DRIVE, Williams Lake, British Columbia V2G4T7
Contact us about this property
Highlights
Estimated valueThis is the price Wahi expects this property to sell for.
The calculation is powered by our Instant Home Value Estimate, which uses current market and property price trends to estimate your home’s value with a 90% accuracy rate.Not available
Price/Sqft$305/sqft
Monthly cost
Open Calculator
Description
* PREC - Personal Real Estate Corporation. Welcome to this inviting three bedroom, one-bathroom home located in a desirable well-managed strata. Featuring a sunken living room and functional layout, making it comfortable and easy to enjoy day-to-day living. Step outside to a fully fenced backyard with a private deck perfect for barbecues, morning coffee, or simply relaxing outdoors. The strata offers $90 monthly maintenance fees, giving you peace of mind and affordable living without sacrificing convenience. This is more than just a home; it's part of a friendly community where neighbours look out for each other and pride of ownership shows throughout. Whether you're a first-time buyer looking for an affordable start or someone ready to downsize with ease, this property is an excellent choice! (id:39198)
Property Details
Interior
Features
Main level Floor
Kitchen
9'.0 x 14Dining room
10 x 14Living room
15 x 14Primary Bedroom
14 x 11Condo Details
Inclusions
Property History
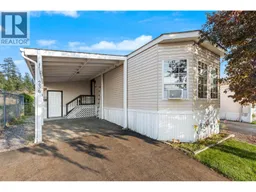 23
23
