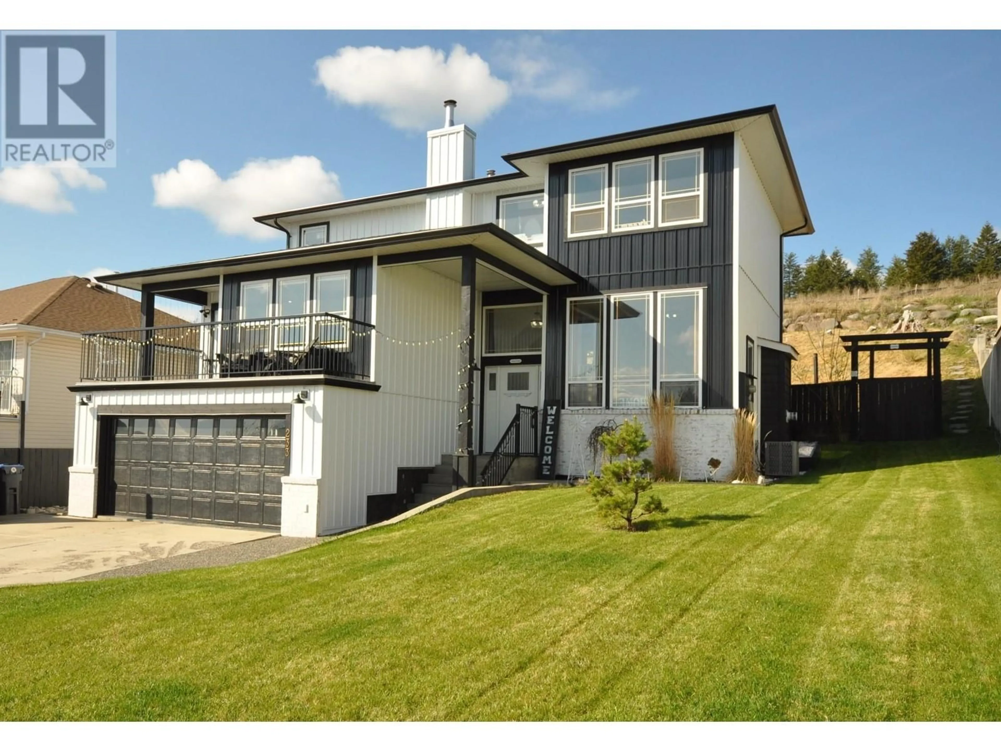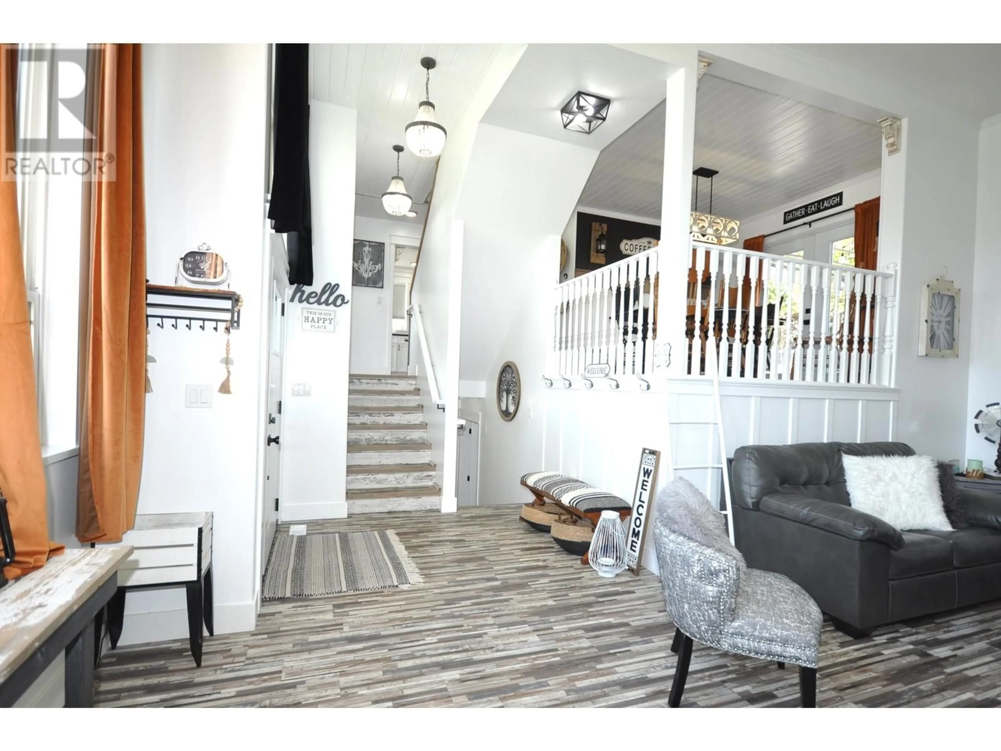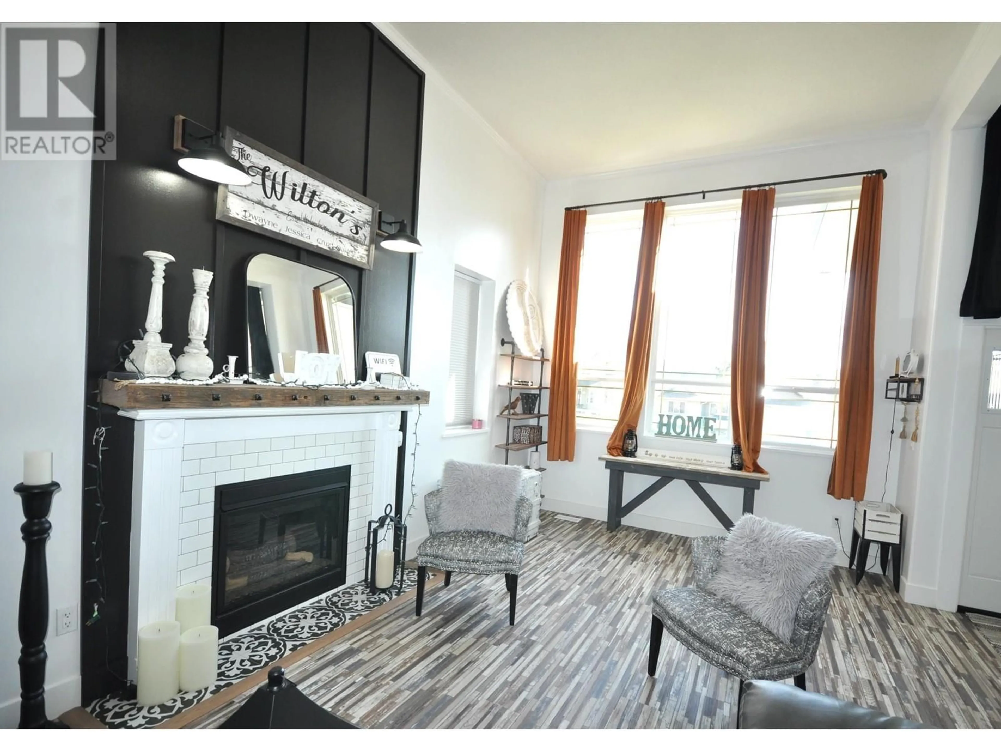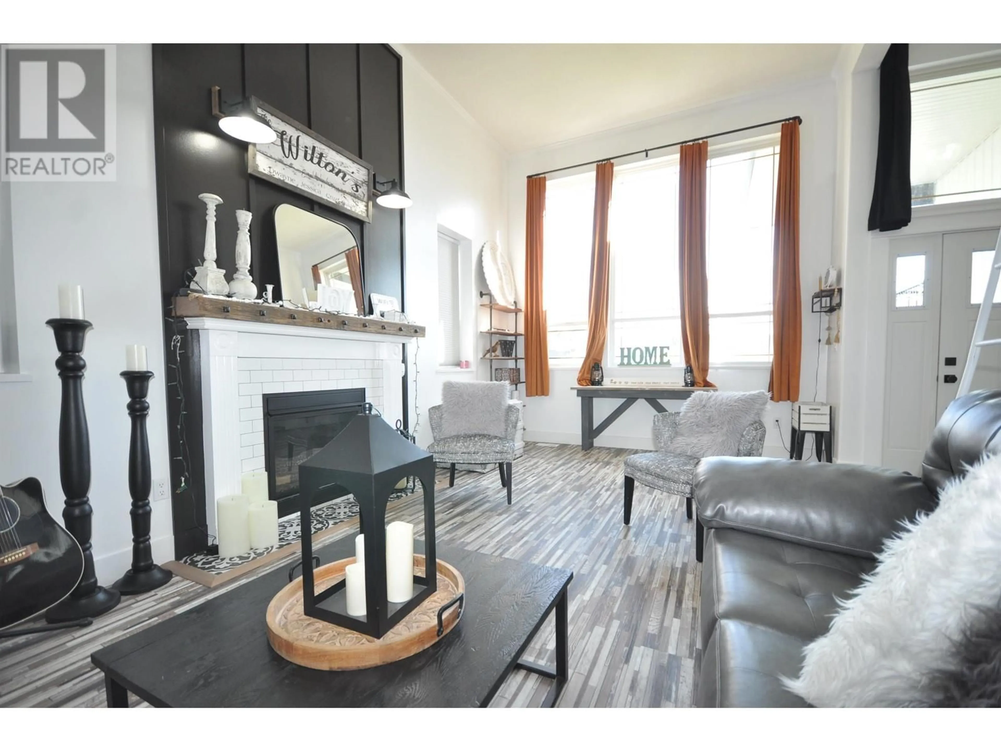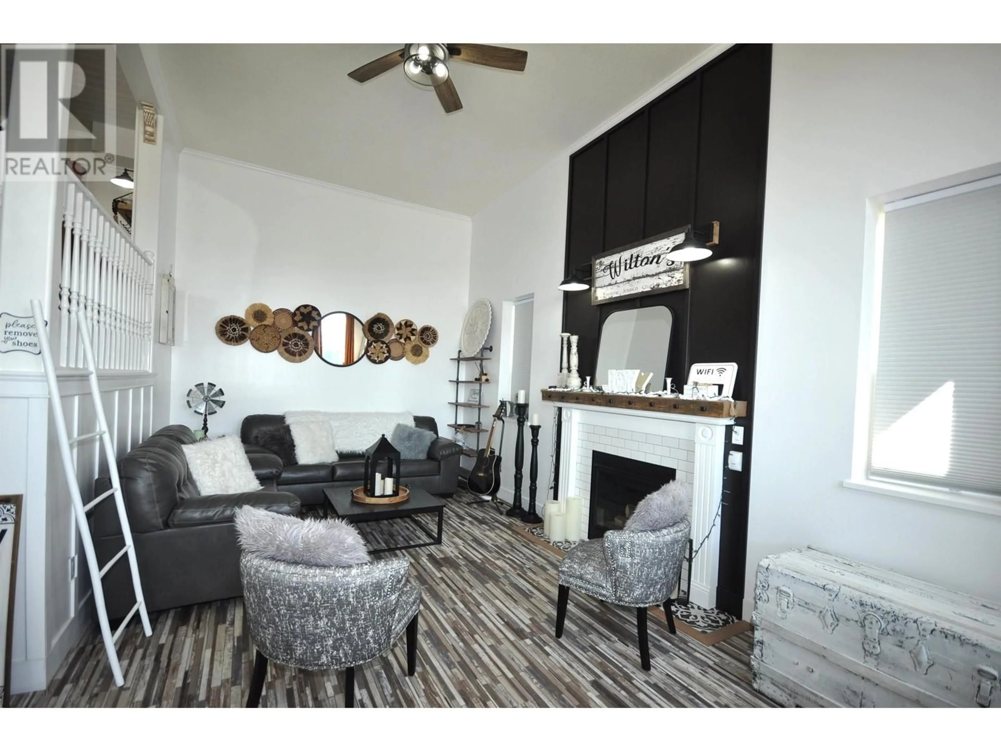233 WESTRIDGE DRIVE, Williams Lake, British Columbia V2G5H8
Contact us about this property
Highlights
Estimated ValueThis is the price Wahi expects this property to sell for.
The calculation is powered by our Instant Home Value Estimate, which uses current market and property price trends to estimate your home’s value with a 90% accuracy rate.Not available
Price/Sqft$273/sqft
Est. Mortgage$2,899/mo
Tax Amount ()$5,664/yr
Days On Market20 hours
Description
Step into luxury living with this stunningly renovated 5-bedroom executive home located in the prestigious Westridge community. Every detail of this spacious residence has been thoughtfully updated to blend timeless design with modern comfort. From the moment you enter, you're welcomed by stylish shiplap accents and custom built-in shelving that add character and warmth throughout the home. The open-concept kitchen is a chef’s dream, featuring brand new high-end appliances, sleek quartz countertops, and ample cabinetry for both form and function. Designed with quality craftsmanship and premium materials, no corner has been cut in this beautiful home. (id:39198)
Property Details
Interior
Features
Main level Floor
Family room
11.5 x 21Foyer
8.4 x 6.7Property History
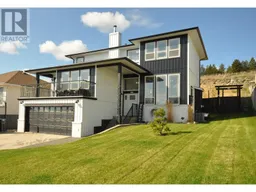 32
32
