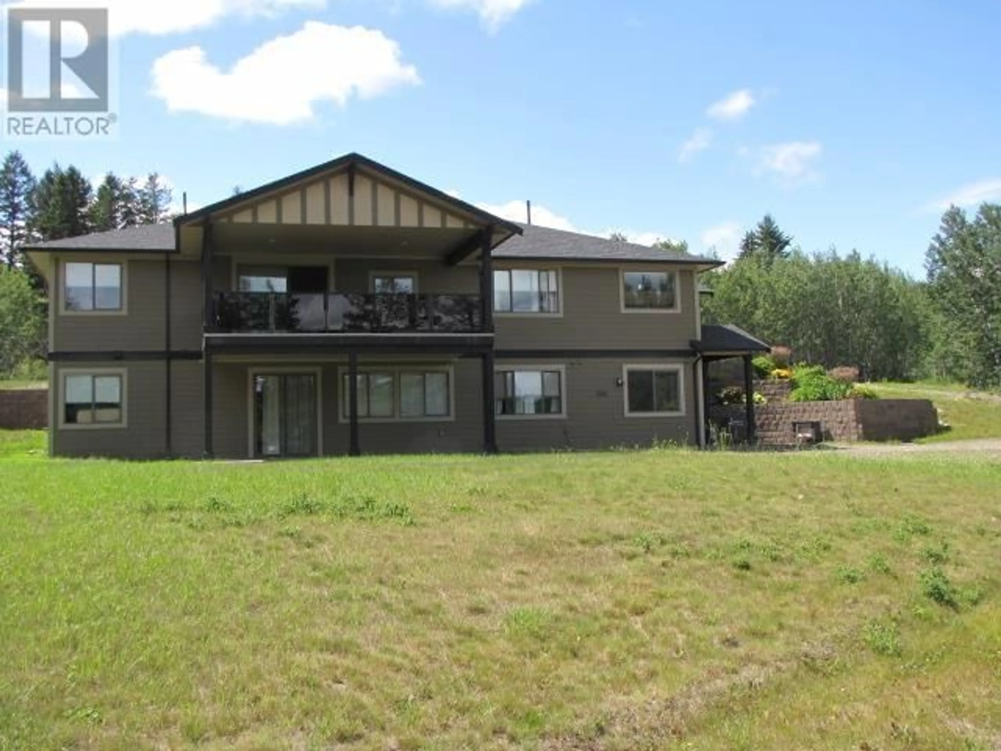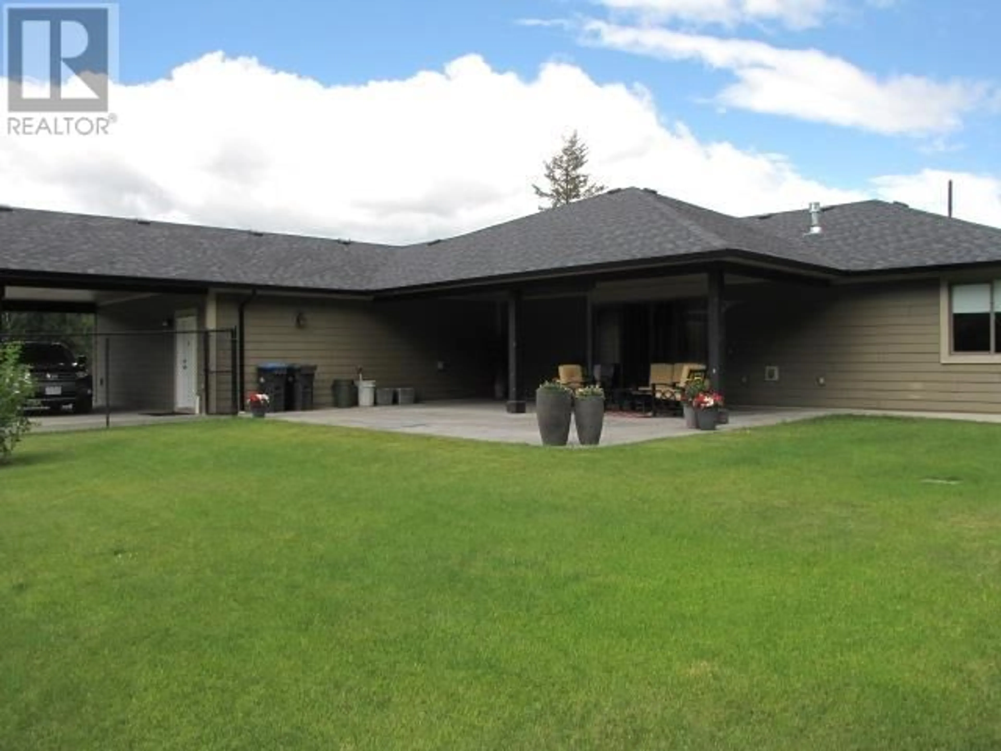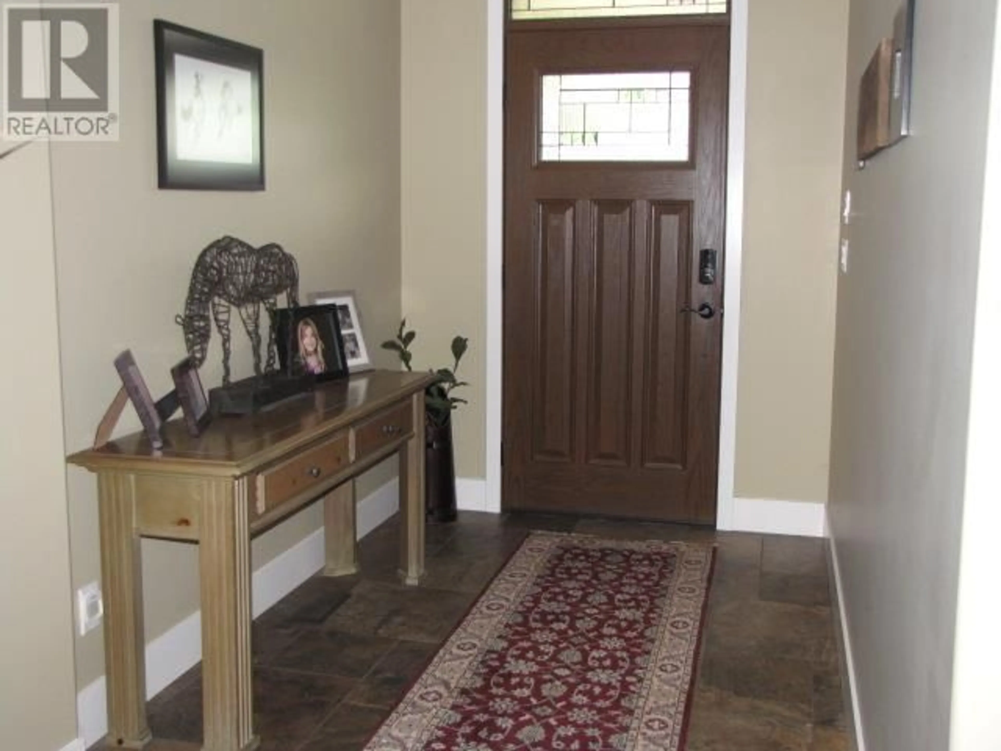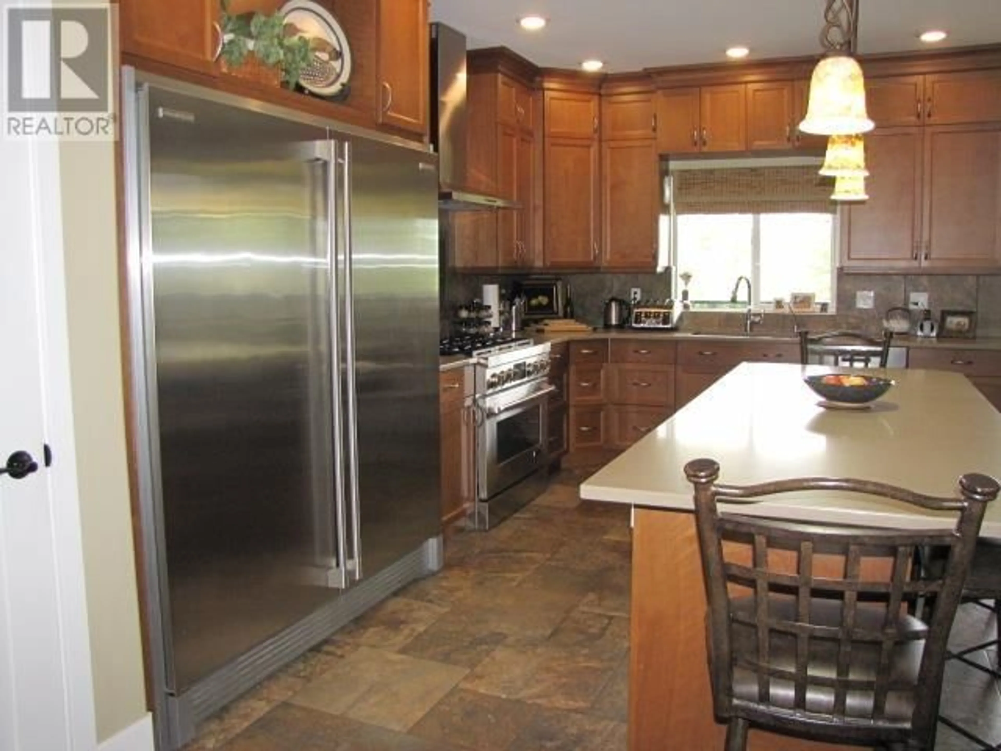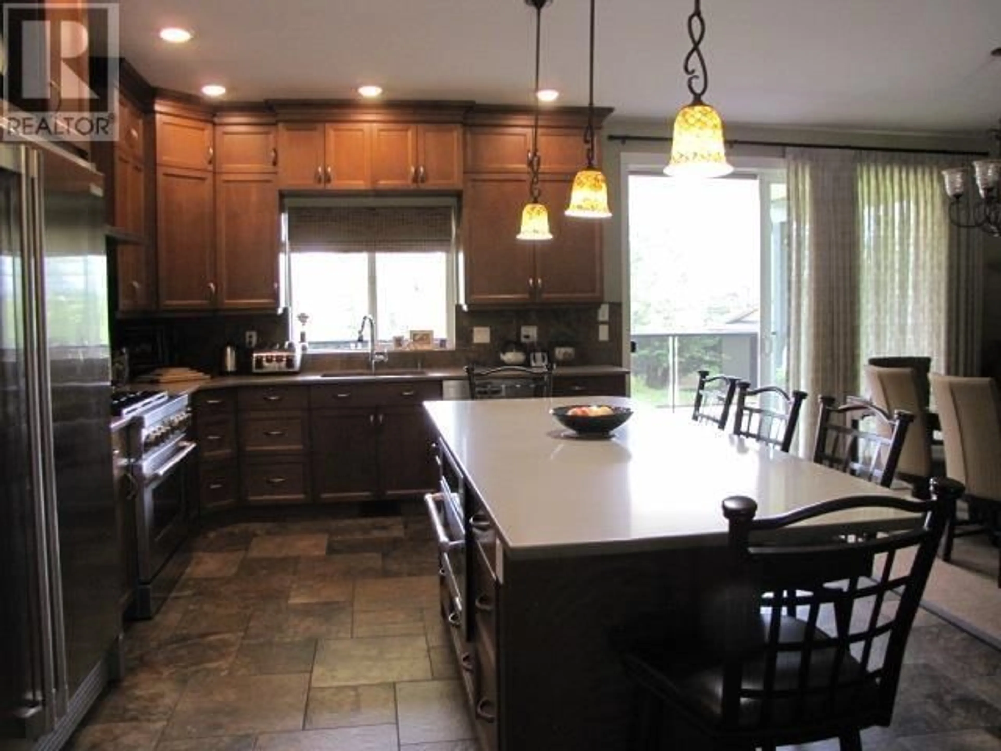211 WOODLAND DRIVE, Williams Lake, British Columbia V2G4P9
Contact us about this property
Highlights
Estimated valueThis is the price Wahi expects this property to sell for.
The calculation is powered by our Instant Home Value Estimate, which uses current market and property price trends to estimate your home’s value with a 90% accuracy rate.Not available
Price/Sqft$304/sqft
Monthly cost
Open Calculator
Description
Spectacular one-of-a-kind home located on five private acres. This home is built by a well-known contractor in the Woodland Drive area. Custom built with incredible indoor and outdoor living spaces. Ideal for a family with five bedrooms and htree full bathrooms, plus a good sized one-bedroom suite completely separate from the rest of the home with its own door, plenty of light from the good-sized windows. Back yard fully fenced with a basketball court and fenced garden. Garden shed in back corner to keep gardening tools in .large workshop 48’ x 32’ with a heated 18’ x 10’ room in the shop . 120-gal HWT, reverse osmosis unit plus water softener and water filtration system. Underground irrigation in back yard, garden and flower beds. Open floor plan, front deck has a N/G hook up for the BBQ. (id:39198)
Property Details
Interior
Features
Main level Floor
Kitchen
19 x 11.5Living room
15.9 x 15.6Dining room
16 x 11.2Bedroom 2
12.3 x 10.8Property History
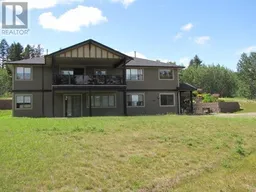 34
34
