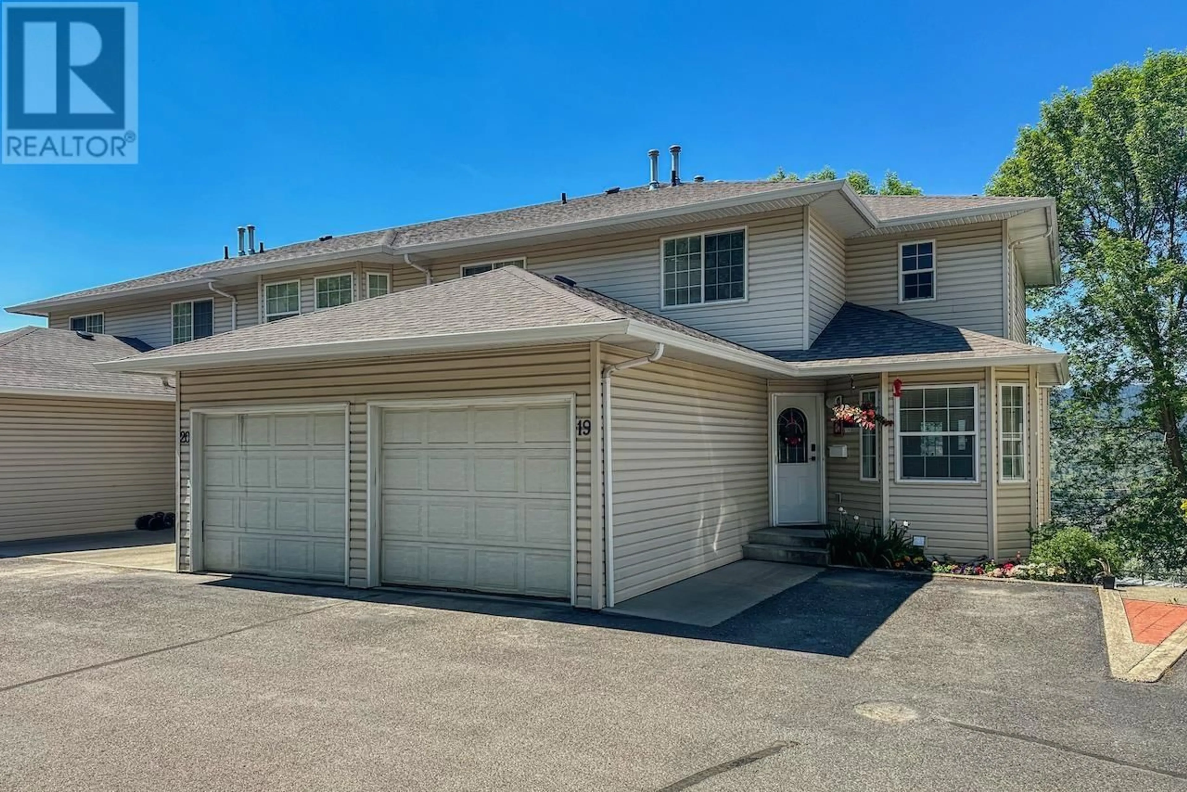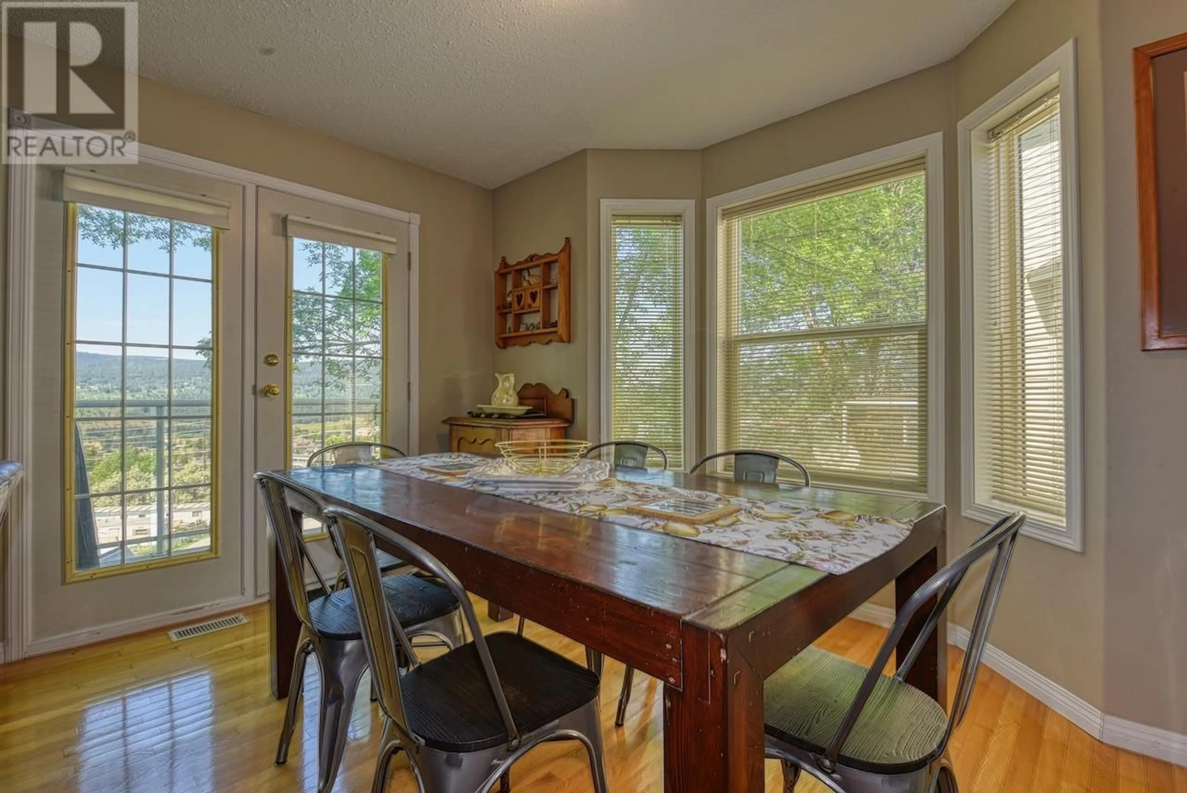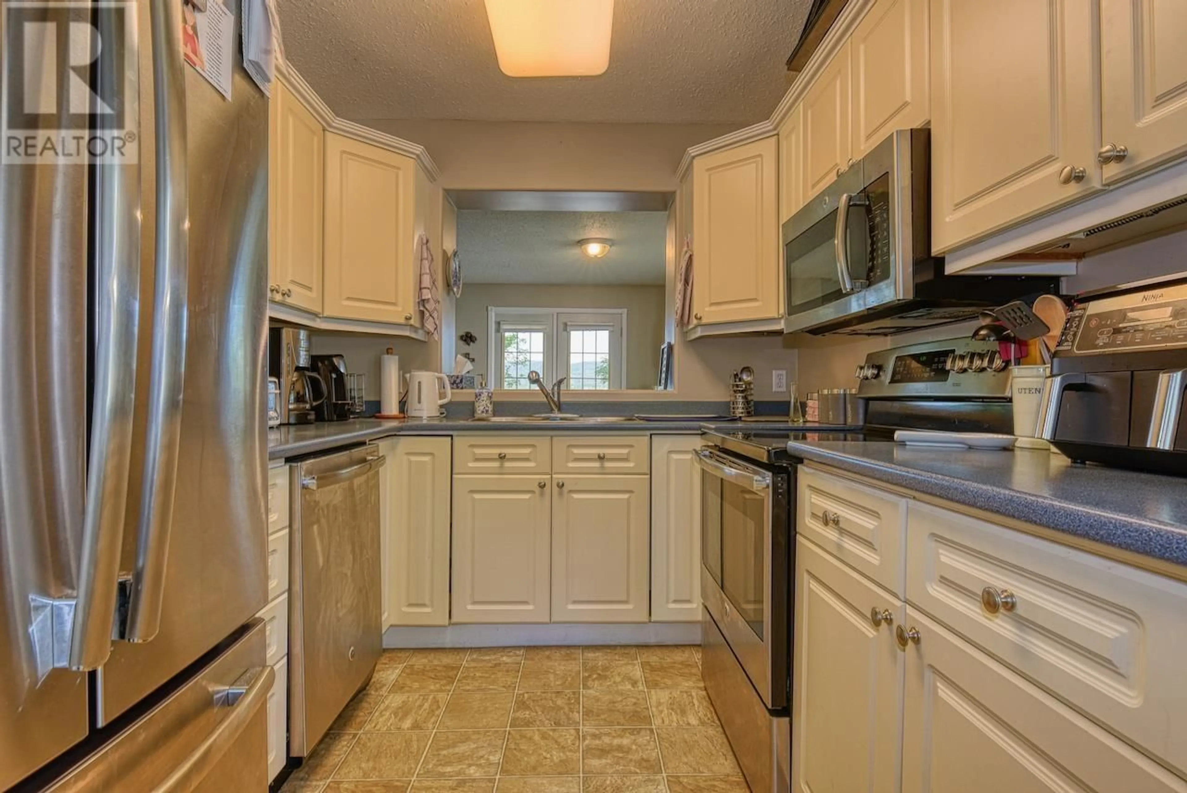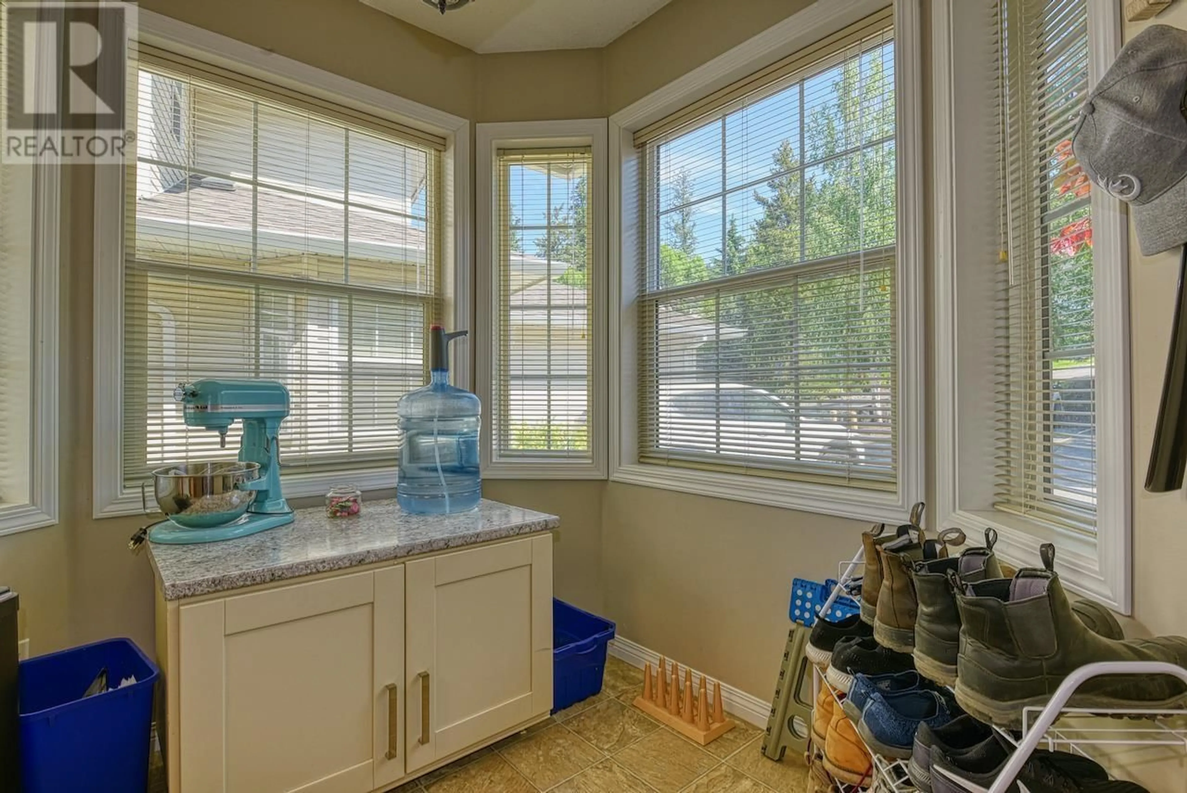19 - 350 PEARKES DRIVE, Williams Lake, British Columbia V2G4T2
Contact us about this property
Highlights
Estimated valueThis is the price Wahi expects this property to sell for.
The calculation is powered by our Instant Home Value Estimate, which uses current market and property price trends to estimate your home’s value with a 90% accuracy rate.Not available
Price/Sqft$191/sqft
Monthly cost
Open Calculator
Description
This beautifully maintained 3-bedroom, 2.5-bath level-entry townhome offers a low-maintenance lifestyle in a sought-after, well-managed strata. Enjoy stunning city views, plus easy access to the Fox Mountain trail network. Has recently received Poly B plumbing upgrade in 2024 and window update in 2023.. With a single-car garage, additional parking, and strata fees of just $399.49/month, this home combines comfort, & convenience. Come check it out! . (id:39198)
Property Details
Interior
Features
Main level Floor
Foyer
6.8 x 6.5Eating area
6.6 x 7Living room
12.6 x 12Dining room
8 x 13Condo Details
Inclusions
Property History
 24
24





