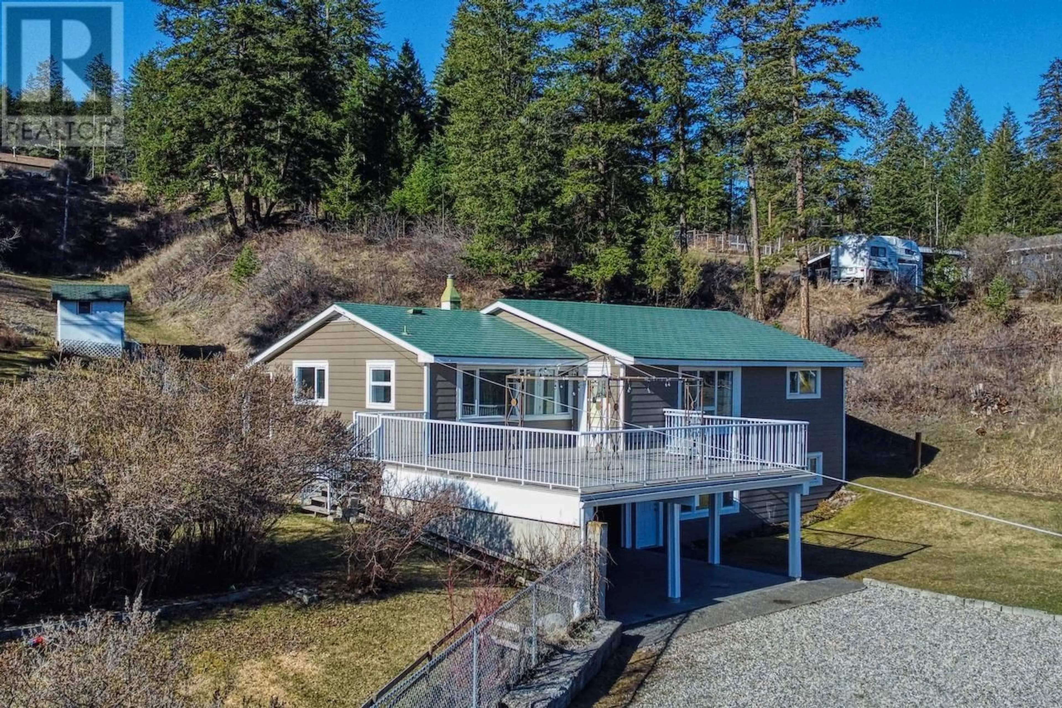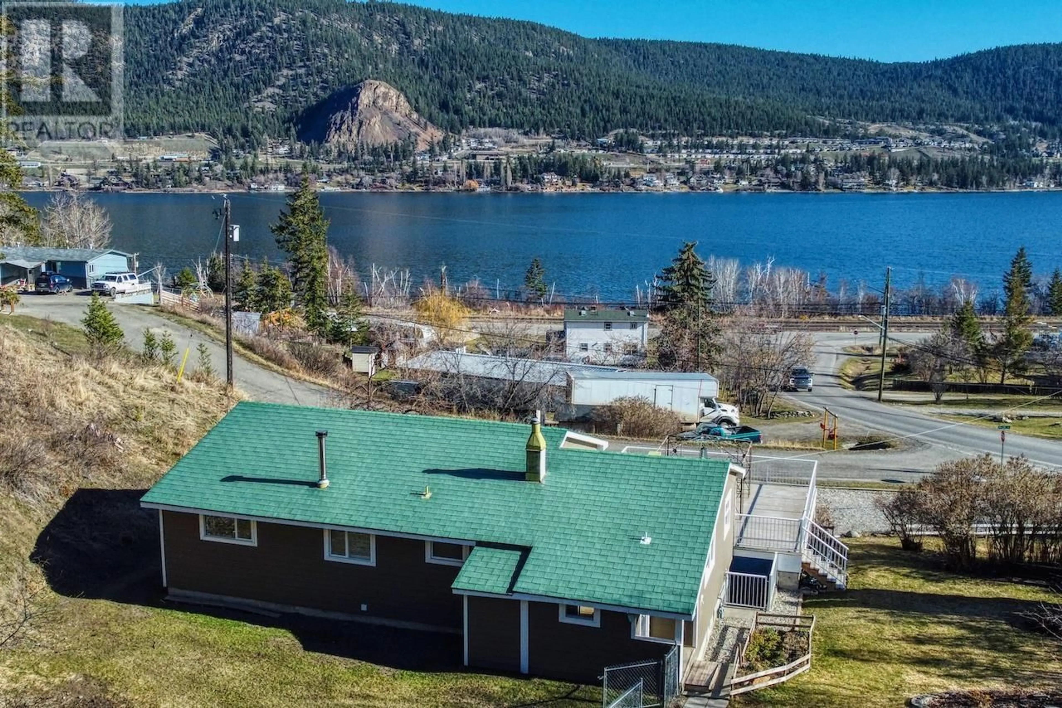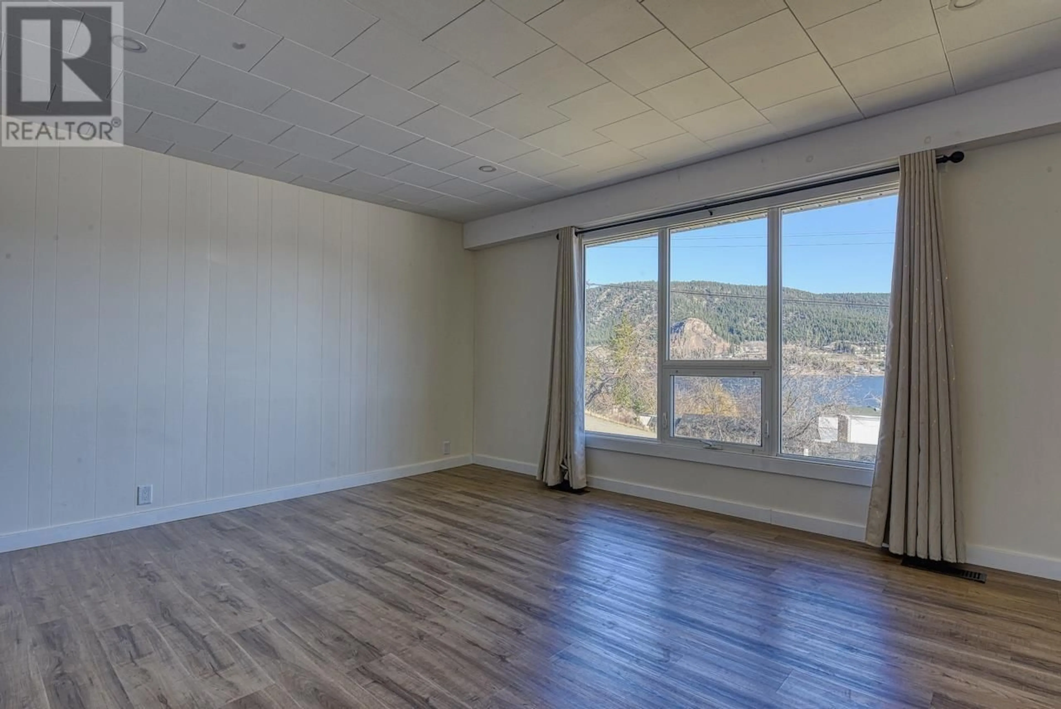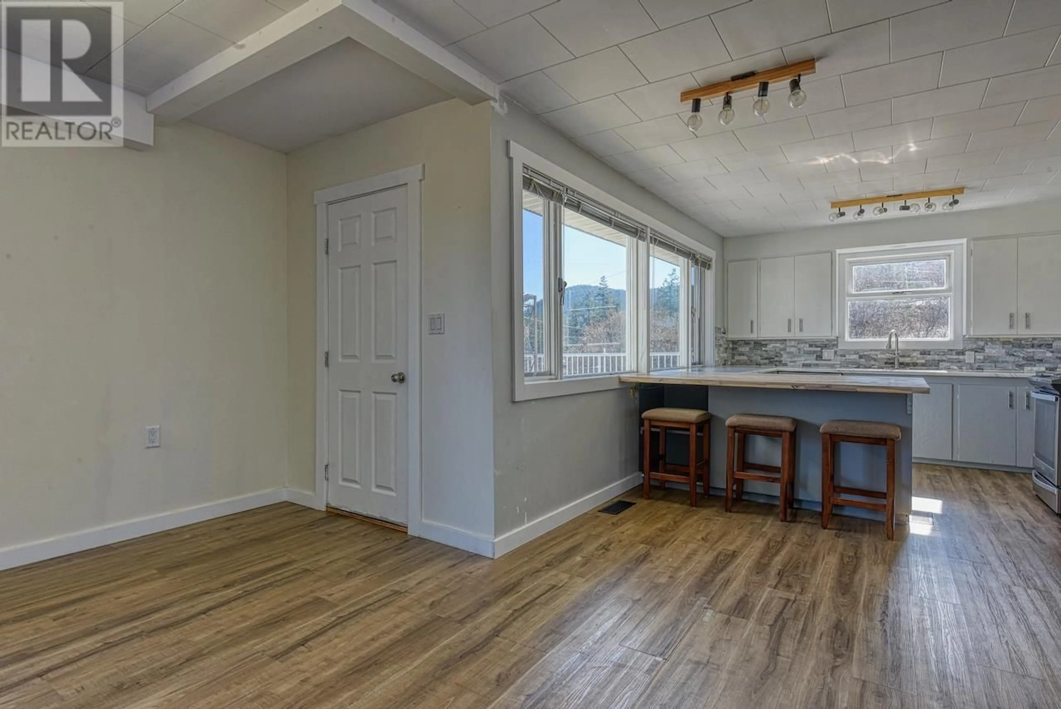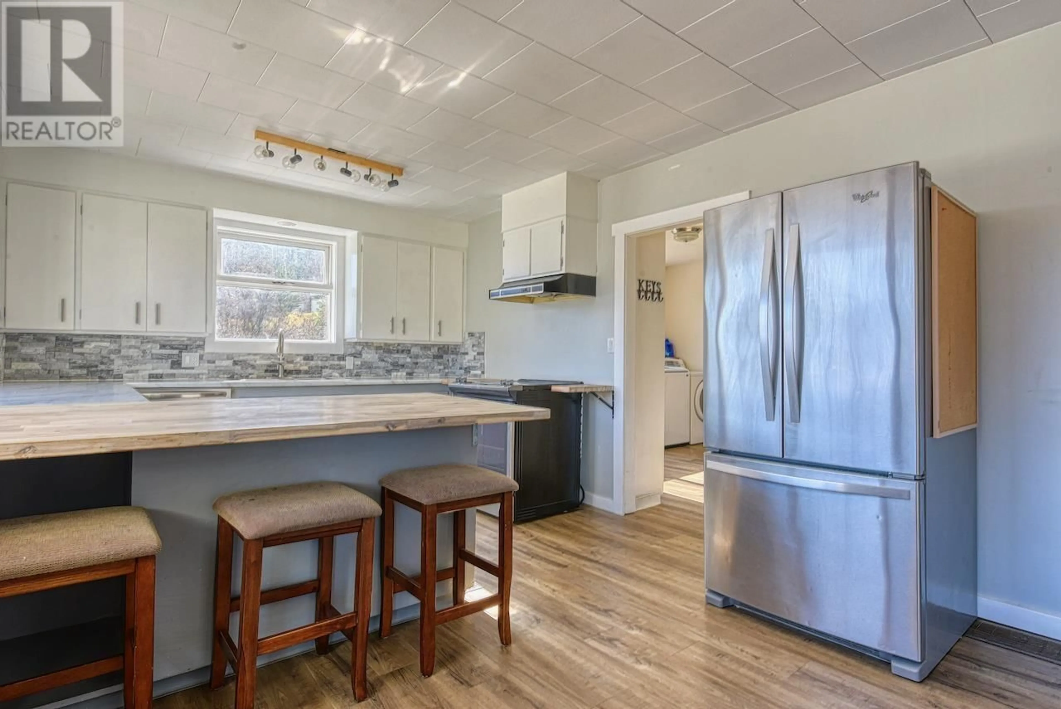1503 WILLOW PLACE, Williams Lake, British Columbia V2G3E6
Contact us about this property
Highlights
Estimated ValueThis is the price Wahi expects this property to sell for.
The calculation is powered by our Instant Home Value Estimate, which uses current market and property price trends to estimate your home’s value with a 90% accuracy rate.Not available
Price/Sqft$183/sqft
Est. Mortgage$2,212/mo
Tax Amount ()$3,811/yr
Days On Market12 days
Description
Bursting with natural light, & wonderful water views this well cared for home offers a sense of privacy & space while being just minutes to all amenities. Fabulous front deck floods with sunshine & makes for an awesome summertime entertaining space. 3 bedrooms on the main plus a 2 bedroom daylight in-law SUITE. Plenty of parking, including double carport, & room for an RV on this 0.89 acre lot. Updates include: cement board siding (2024), hot water (2023), carpet/flooring/paint (2023), additional 100amp panel bsmt (2016), furnace 1998. Check it out! (id:39198)
Property Details
Interior
Features
Main level Floor
Kitchen
11 x 11Living room
19.5 x 13.1Eating area
6 x 5Laundry room
10.1 x 11.6Property History
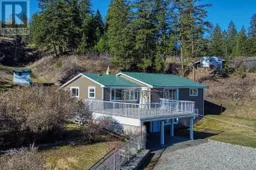 35
35
