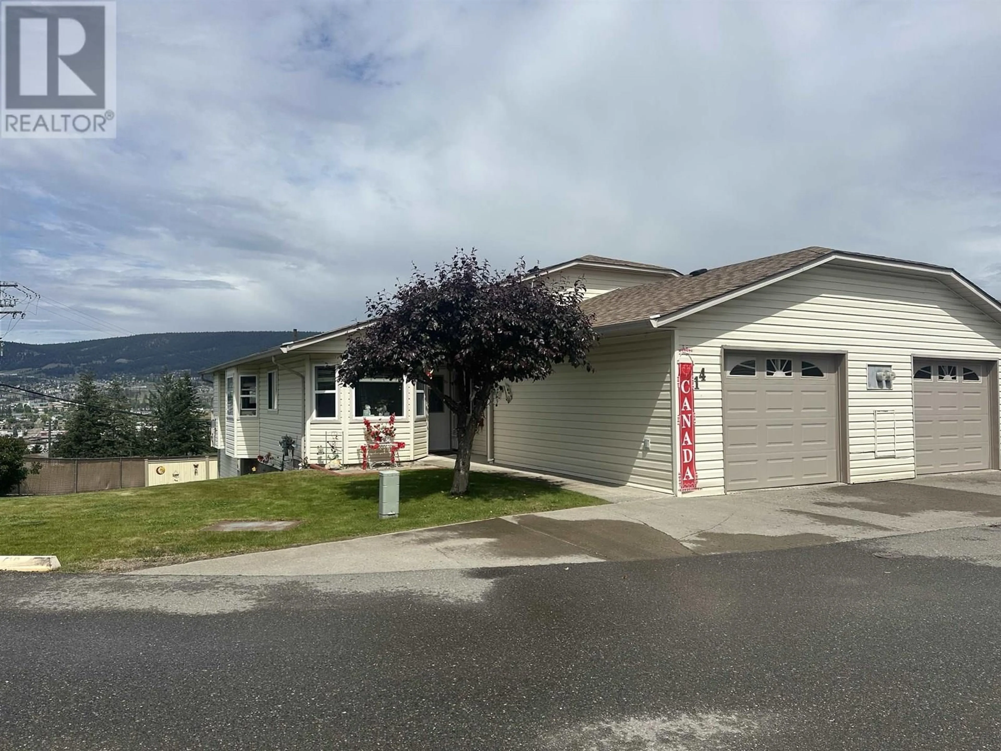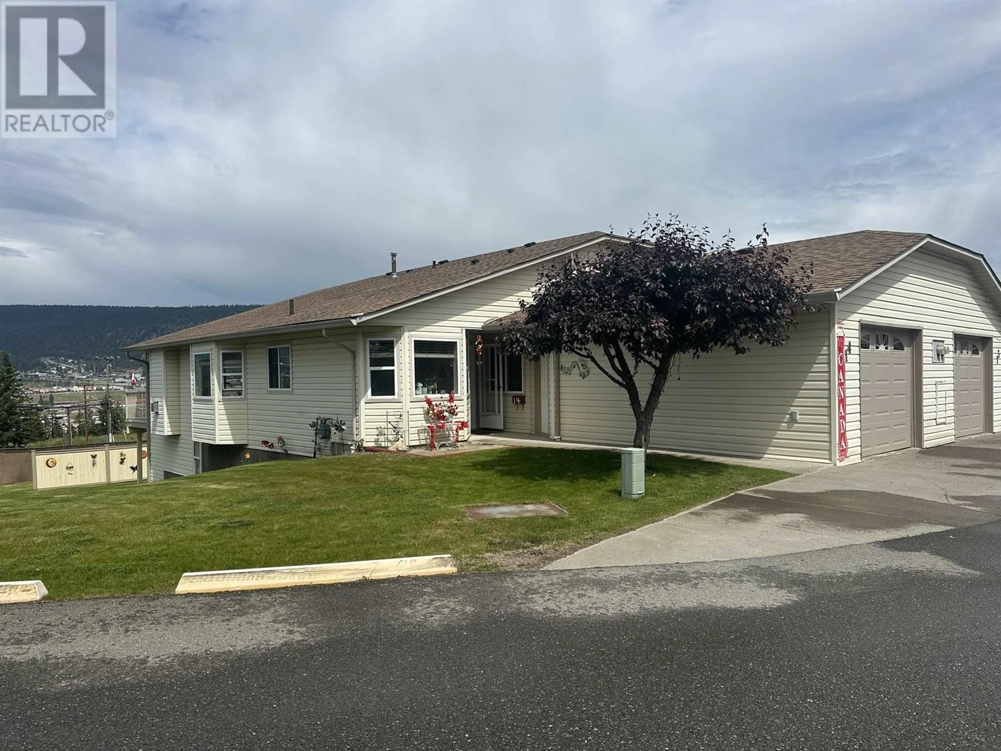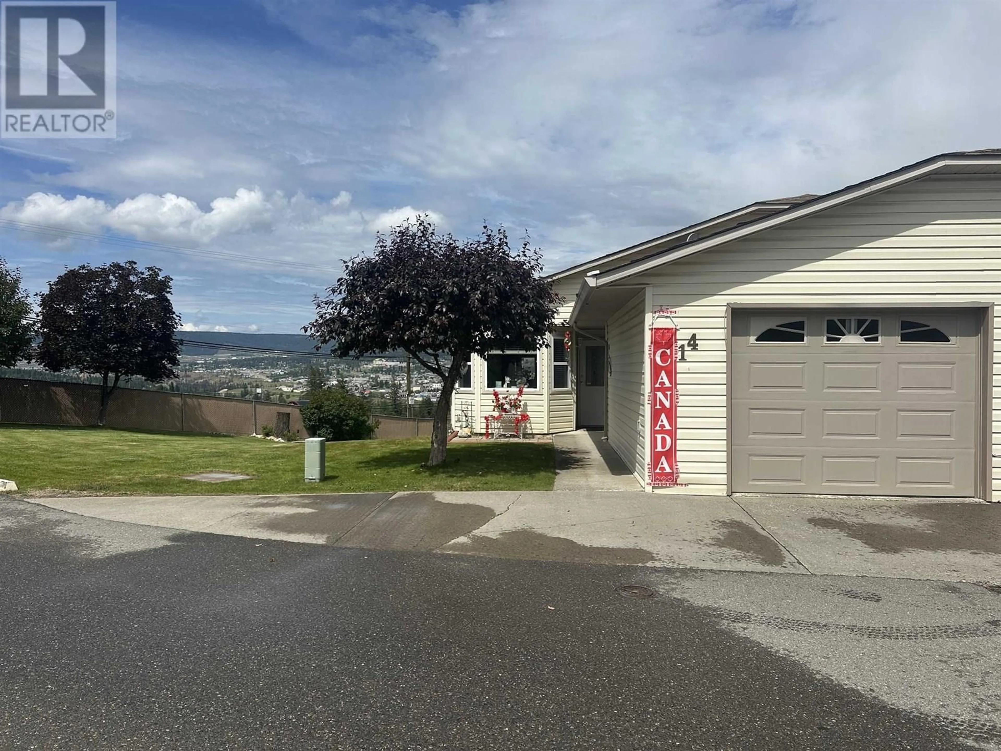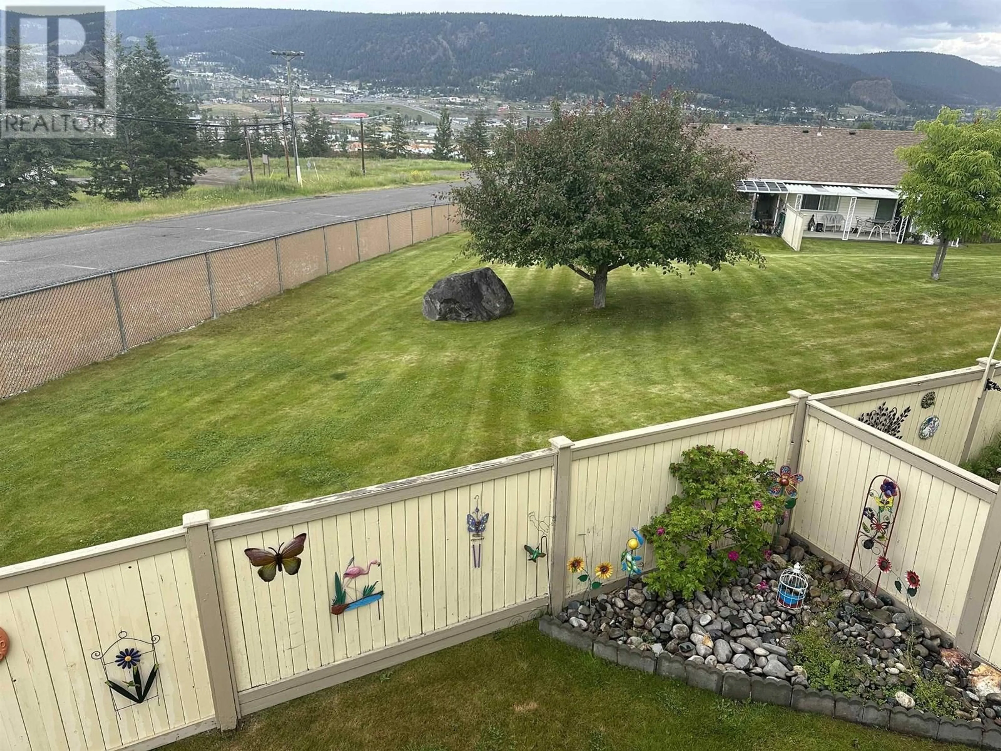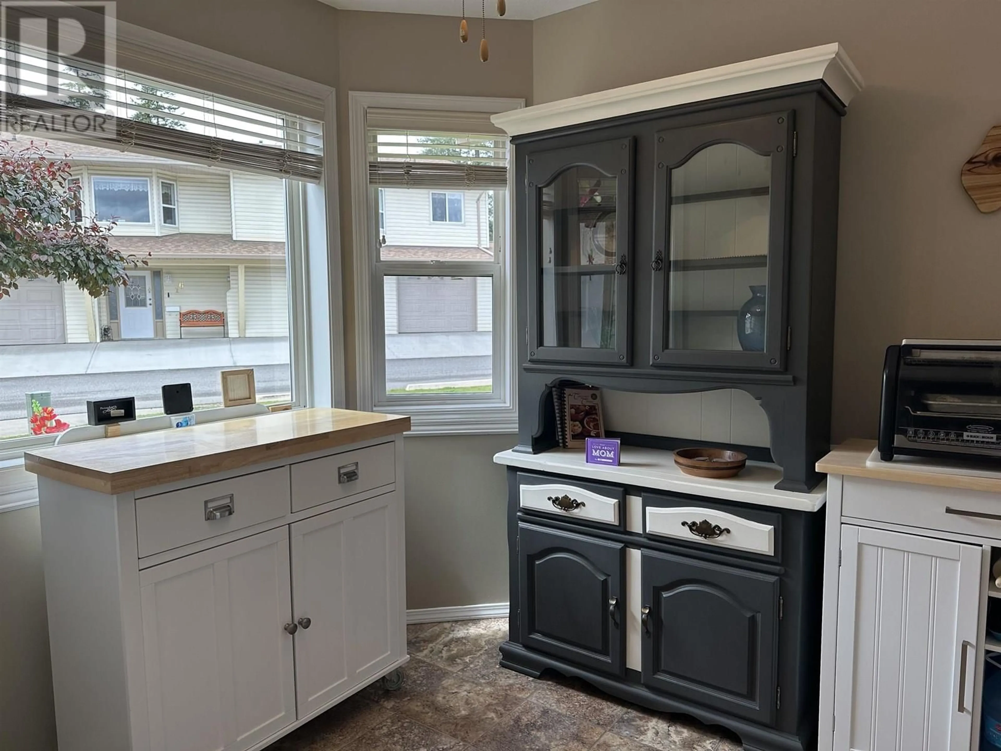14 - 500 WOTZKE DRIVE, Williams Lake, British Columbia V2G4K2
Contact us about this property
Highlights
Estimated valueThis is the price Wahi expects this property to sell for.
The calculation is powered by our Instant Home Value Estimate, which uses current market and property price trends to estimate your home’s value with a 90% accuracy rate.Not available
Price/Sqft$118/sqft
Monthly cost
Open Calculator
Description
Numerous updates to this lovely, spacious townhome! This rare ranch-style corner end unit offers great privacy and stunning views of the city, mountains, and lake from every upstairs window. Located in a quiet 55+ complex, it’s the perfect place to slow down and relax. The main floor has 2 bedrooms, 2 bathrooms, laundry, fresh paint, new flooring, and modern lighting. Downstairs, you’ll find an updated 3rd bedroom, a large family room, another 4-piece bathroom, a huge workshop, and plenty of storage for all your hobbies. Single garage plus extra parking out front. A recent engineer report is available. Don’t miss this rare find — move in and enjoy easy retirement living with space to make it your own! (id:39198)
Property Details
Interior
Features
Main level Floor
Primary Bedroom
13.2 x 12.3Bedroom 2
12.5 x 10.4Living room
15.6 x 12.8Kitchen
12.4 x 5.8Condo Details
Inclusions
Property History
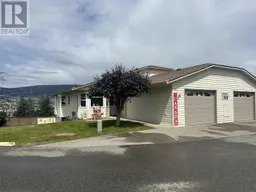 34
34
