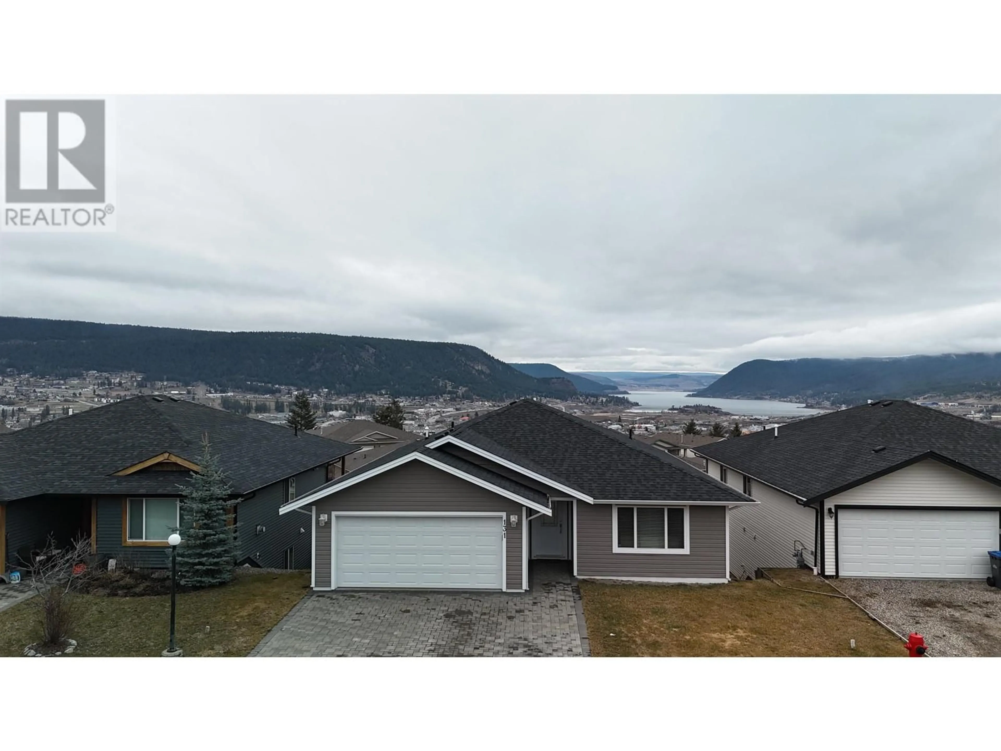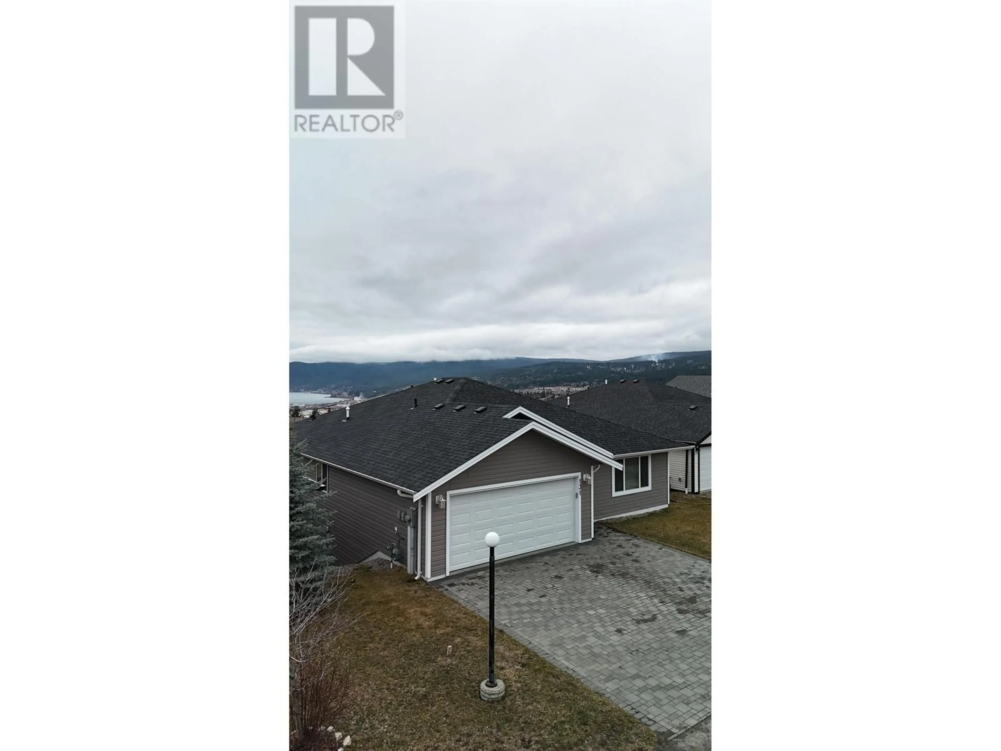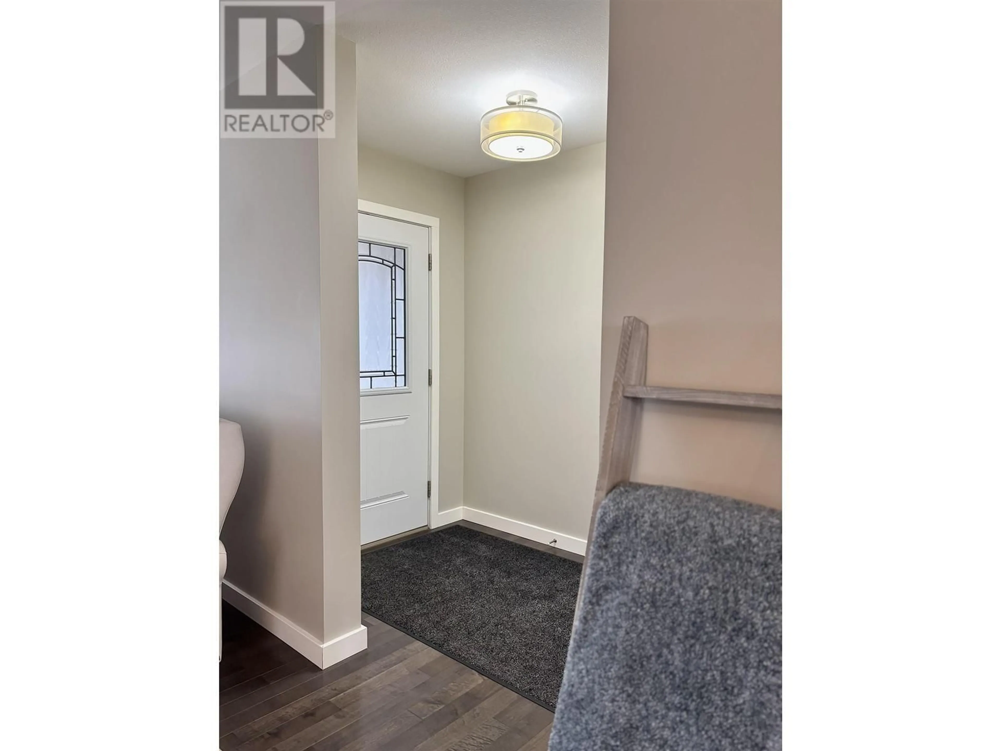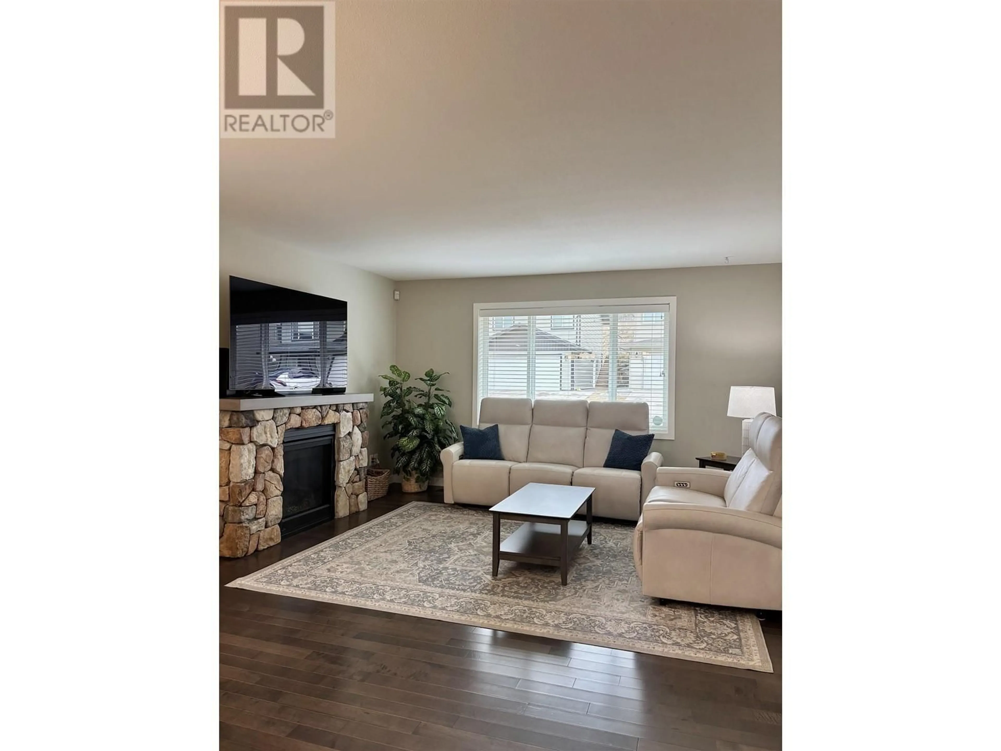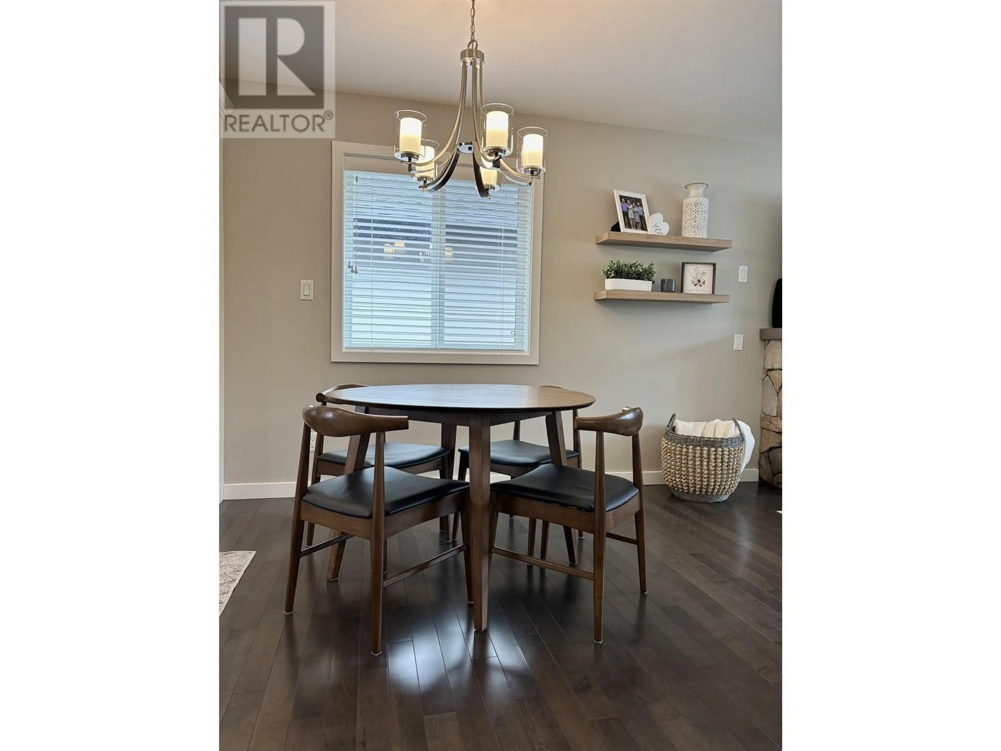131 375 MANDARINO PLACE, Williams Lake, British Columbia V2G4V3
Contact us about this property
Highlights
Estimated ValueThis is the price Wahi expects this property to sell for.
The calculation is powered by our Instant Home Value Estimate, which uses current market and property price trends to estimate your home’s value with a 90% accuracy rate.Not available
Price/Sqft$473/sqft
Est. Mortgage$2,542/mo
Tax Amount ()-
Days On Market3 days
Description
Welcome to 131 Westridge Estates; a stunning custom home built in 2016. Situated on a flat elevated lot, the main floor offers a spacious living room with a feature rock fireplace, kitchen and dining, 2 bedrooms+ 2 bathrooms, with panoramic lake views. You will love the large south-facing, sun-drenched covered patio. The lower level of the home holds potential for a future in-law suite with a separate entry, offering flexibility for guests or rental income. Incredible primary bedroom and ensuite boasting an oversized shower, separate soaker tub, and large walk-in closet. Quality finishings and move-in ready. (id:39198)
Property Details
Interior
Features
Basement Floor
Recreational, Games room
13 ft x 8 ftStorage
14 ft ,6 in x 13 ftGym
11 ft ,8 in x 20 ft ,4 inCondo Details
Inclusions
Property History
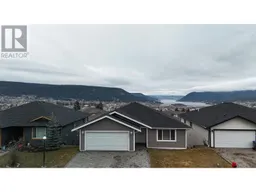 34
34
