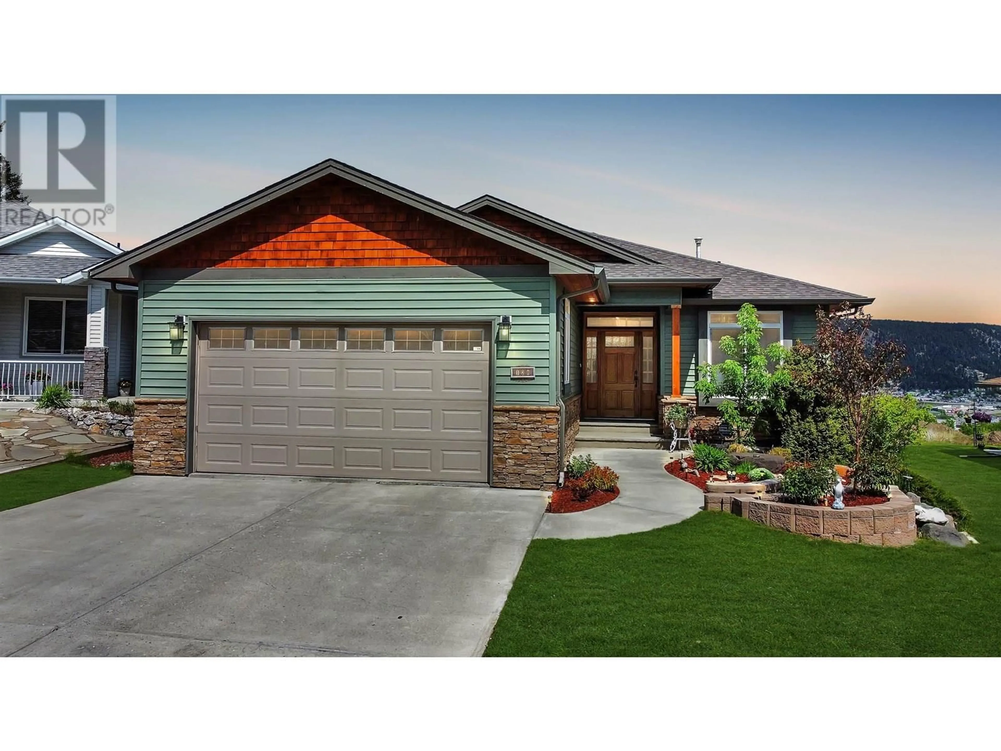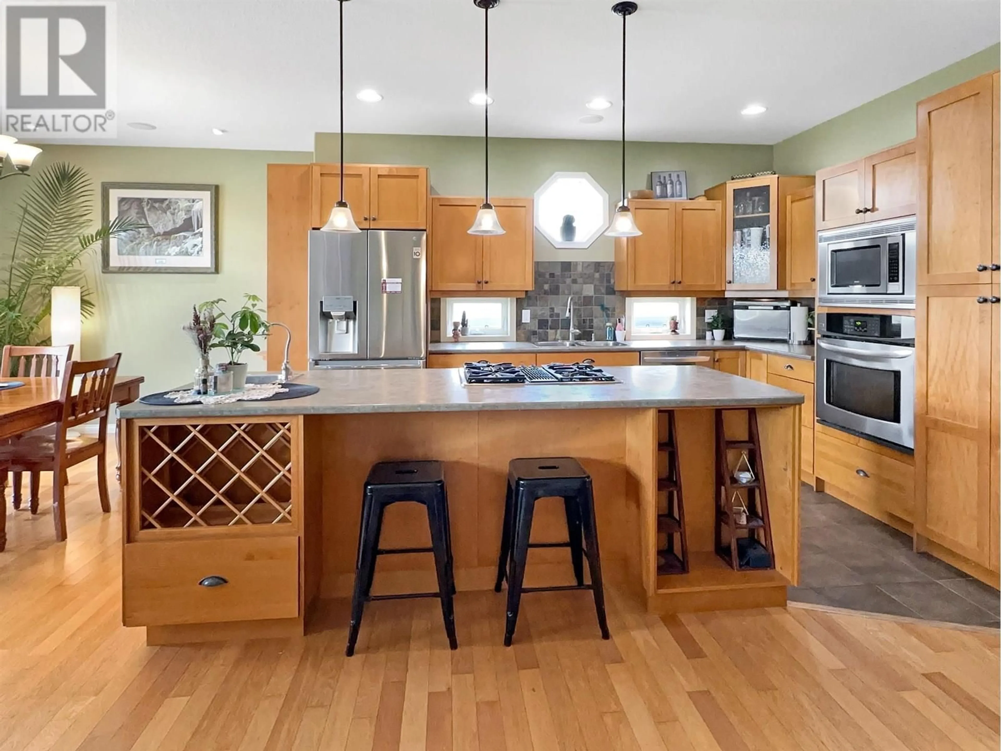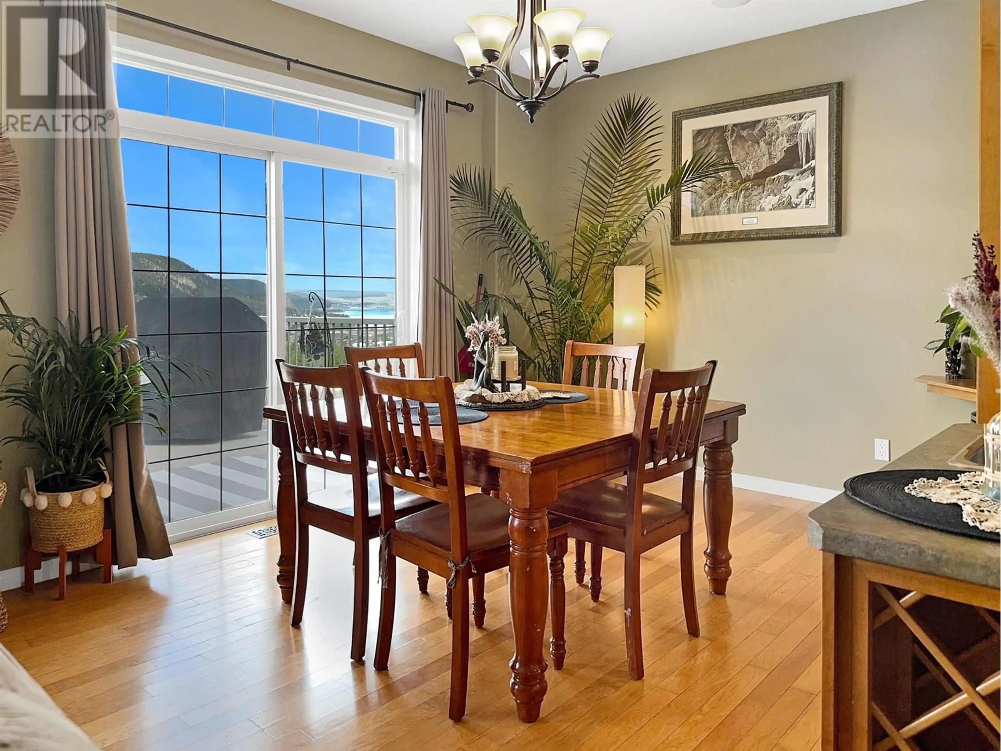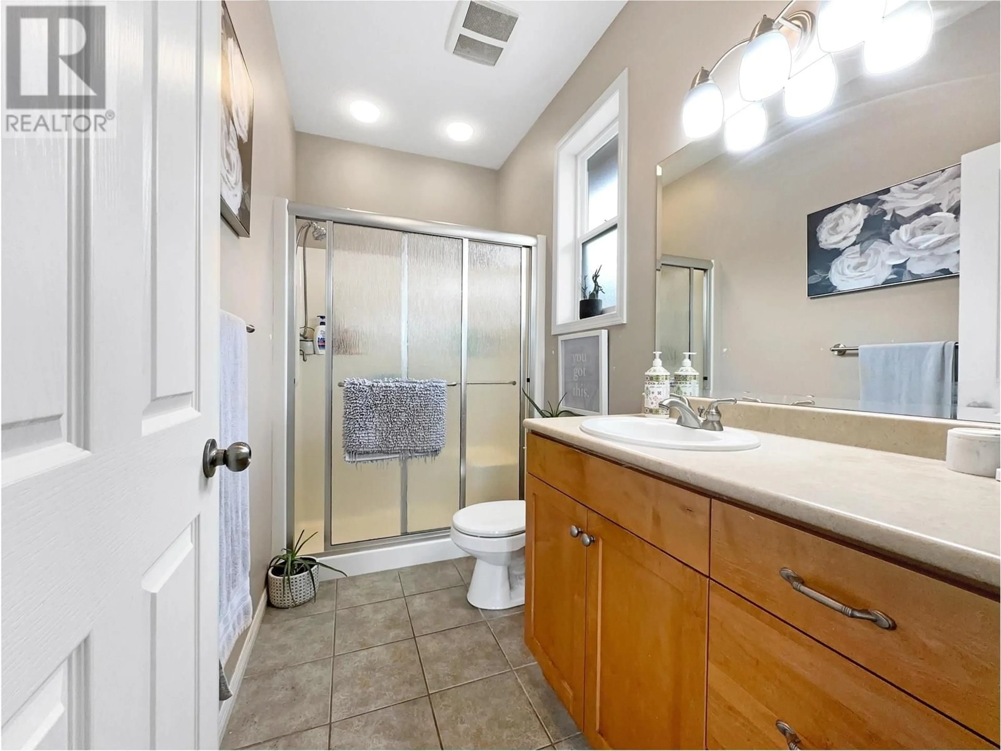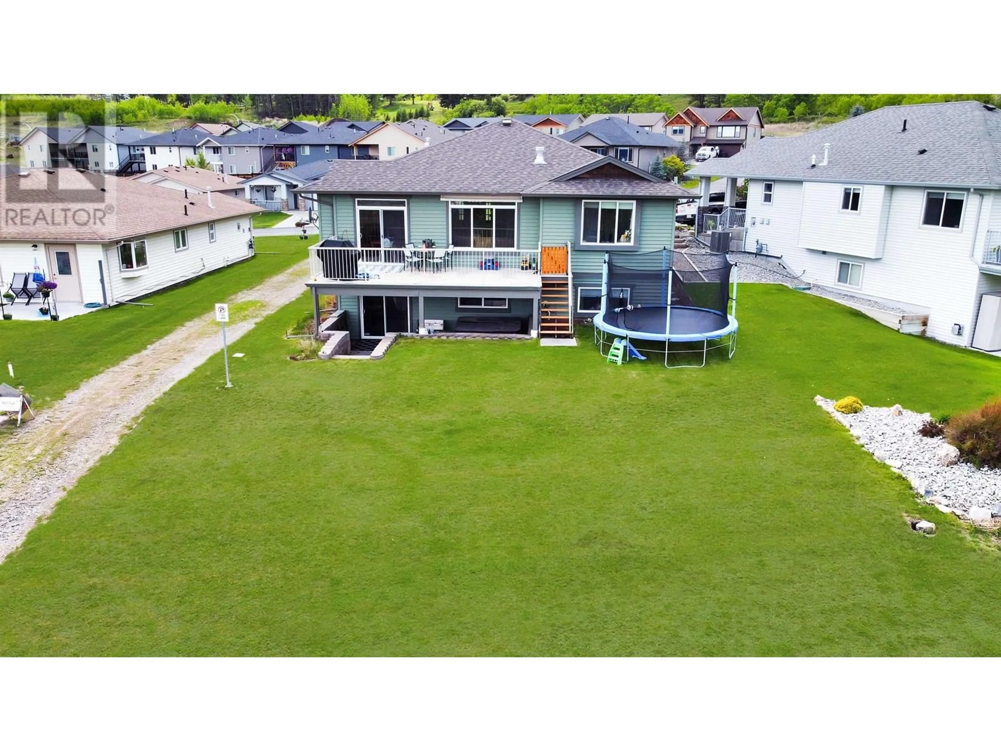128 - 375 MANDARINO PLACE, Williams Lake, British Columbia V2G4V3
Contact us about this property
Highlights
Estimated valueThis is the price Wahi expects this property to sell for.
The calculation is powered by our Instant Home Value Estimate, which uses current market and property price trends to estimate your home’s value with a 90% accuracy rate.Not available
Price/Sqft$222/sqft
Monthly cost
Open Calculator
Description
* PREC - Personal Real Estate Corporation. A beautifully designed 3-bedroom + den home located in the serene and sought-after neighborhood of Westridge Estates. This modern residence features an open floor plan with well-laid-out kitchen, complete with a spacious island and adjacent dining room that opens onto a large sundeck, offering breathtaking views of Williams Lake. The primary suite boasts an ensuite bathroom and walk-in closet, ensuring comfort and luxury. The remodeled and fully finished daylight basement is perfect for family enjoyment and entertaining, with an additional bedroom, office, and den. The property is meticulously landscaped front and back, and includes a covered patio, spacious sundeck, and private hot tub area. This home is easy to show and is guaranteed to impress. (id:39198)
Property Details
Interior
Features
Main level Floor
Kitchen
13 x 9Dining room
10 x 11Primary Bedroom
13 x 14Bedroom 2
11 x 10.5Condo Details
Inclusions
Property History
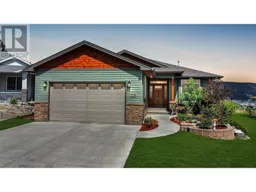 38
38
