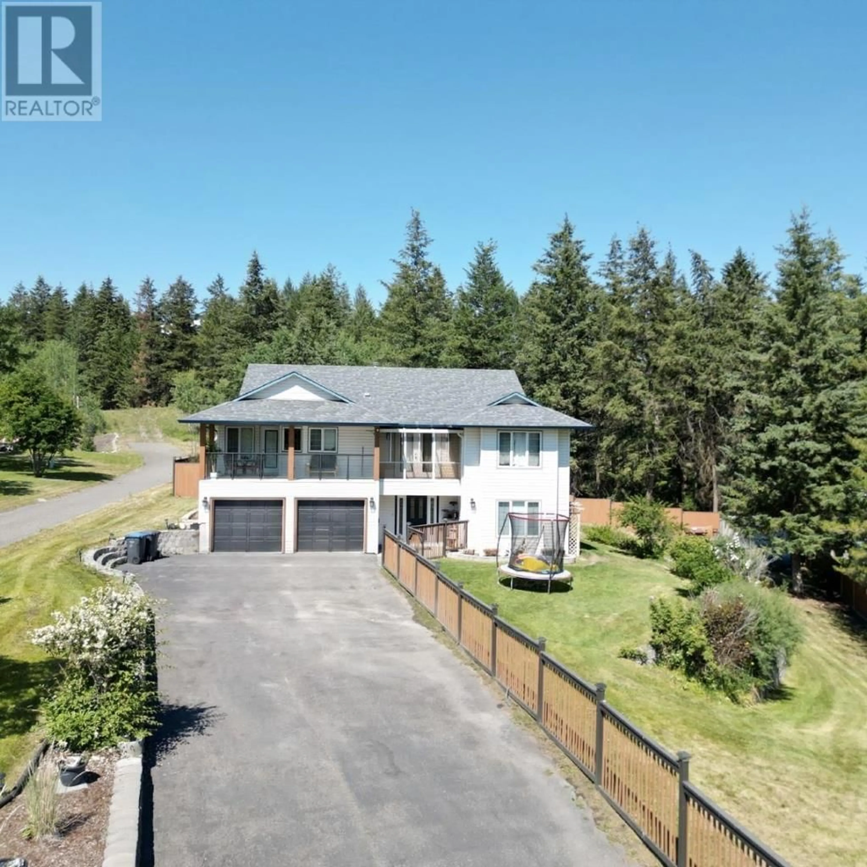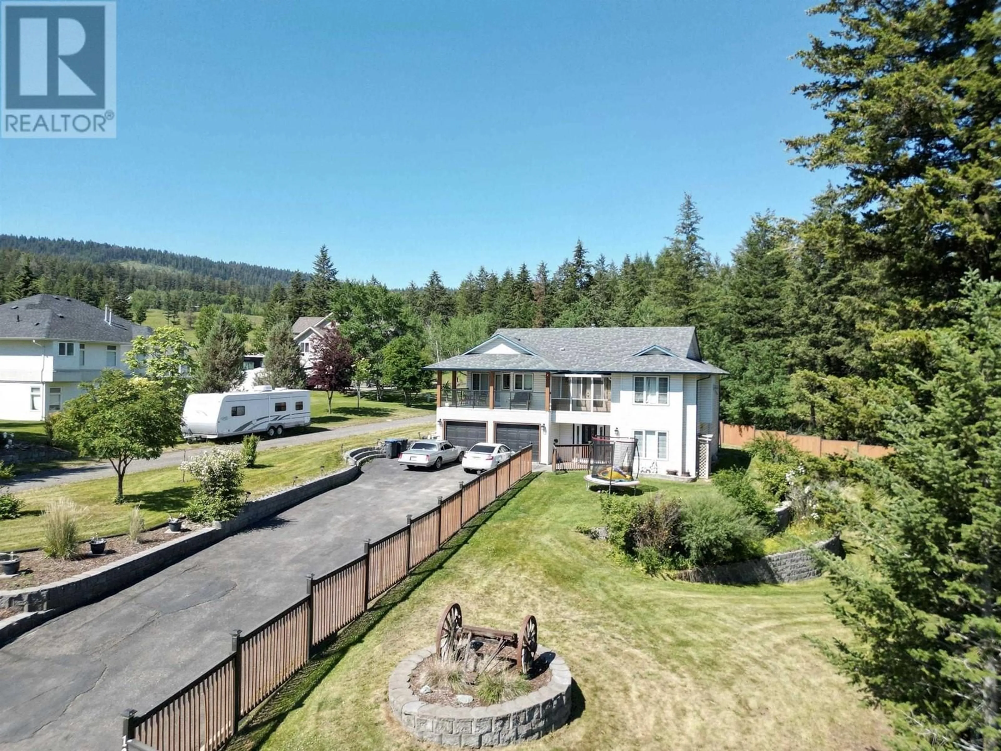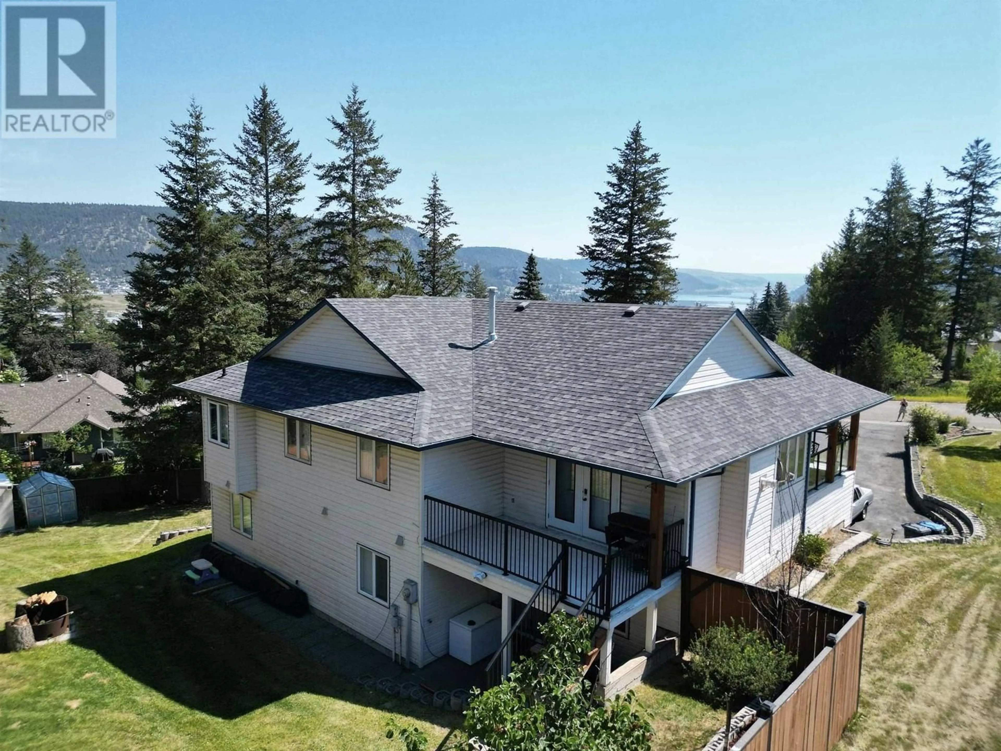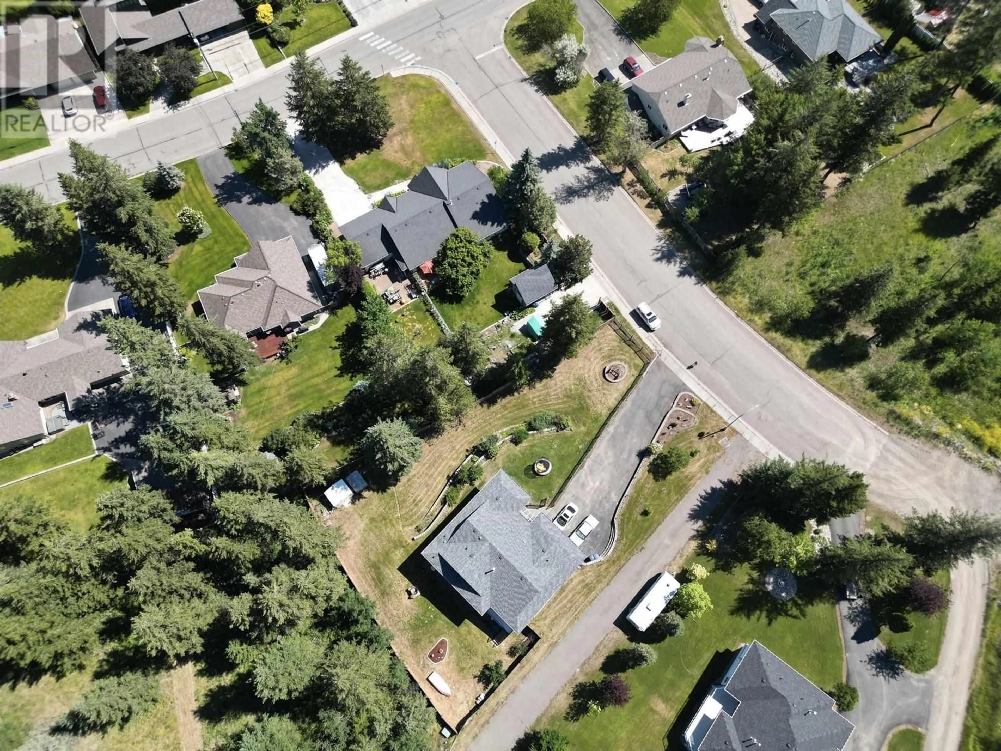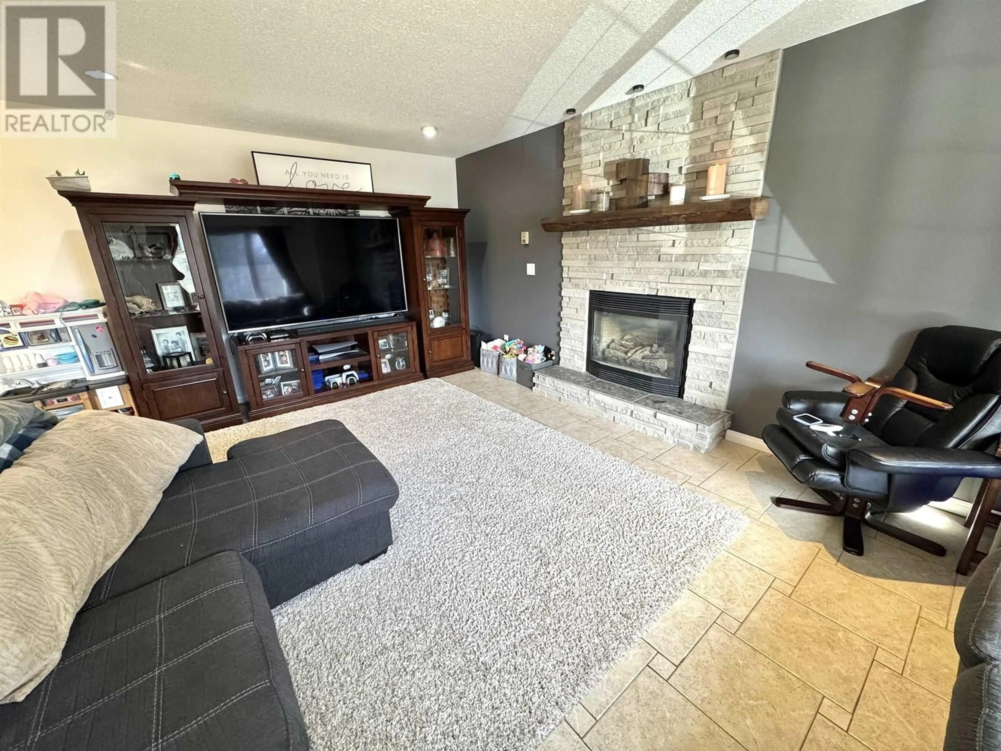127 BARLOW AVENUE, Williams Lake, British Columbia V2G4V2
Contact us about this property
Highlights
Estimated ValueThis is the price Wahi expects this property to sell for.
The calculation is powered by our Instant Home Value Estimate, which uses current market and property price trends to estimate your home’s value with a 90% accuracy rate.Not available
Price/Sqft$242/sqft
Est. Mortgage$3,109/mo
Tax Amount ()$5,959/yr
Days On Market30 days
Description
Nestled in the Williams Lake Golf & Country Club subdivision is this lovely 4 bedroom + den home. Enjoy beautiful views of the lake from your main level and covered deck. Step inside to discover a spacious layout adorned with tasteful finishes and abundant natural light, creating an inviting atmosphere throughout! The main level boasts 3 nice sized bedrooms and 2 full bathrooms. The ground level has a nice bright den, rec-room with a bar, and 4 bedroom. There is also a separate entrance with access to the backyard. The yard is completely fenced with in-ground sprinklers. Don't miss out on this wonderful family home! (id:39198)
Property Details
Interior
Features
Main level Floor
Dining room
15.8 x 20.9Living room
12.1 x 17Kitchen
13.9 x 12.8Eating area
10 x 12Property History
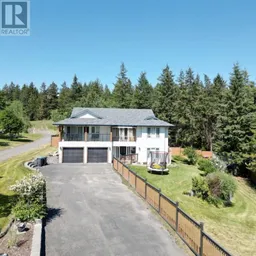 36
36
